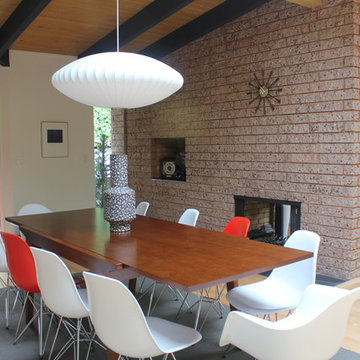3 718 foton på matplats, med en dubbelsidig öppen spis
Sortera efter:
Budget
Sortera efter:Populärt i dag
181 - 200 av 3 718 foton
Artikel 1 av 3
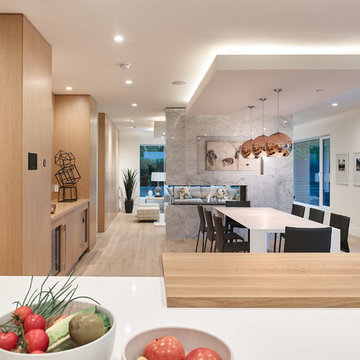
Inspiration för stora moderna matplatser med öppen planlösning, med vita väggar, ljust trägolv, en dubbelsidig öppen spis, en spiselkrans i trä och beiget golv
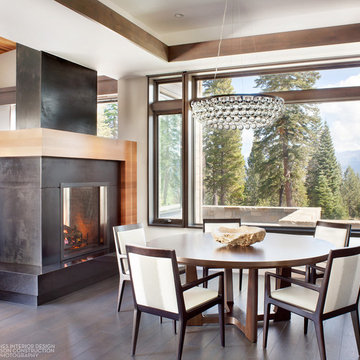
Idéer för en mellanstor modern matplats med öppen planlösning, med vita väggar, mörkt trägolv, en dubbelsidig öppen spis och en spiselkrans i metall

Tana Photography
Exempel på en stor klassisk matplats med öppen planlösning, med vita väggar, mellanmörkt trägolv, en dubbelsidig öppen spis, en spiselkrans i metall och brunt golv
Exempel på en stor klassisk matplats med öppen planlösning, med vita väggar, mellanmörkt trägolv, en dubbelsidig öppen spis, en spiselkrans i metall och brunt golv
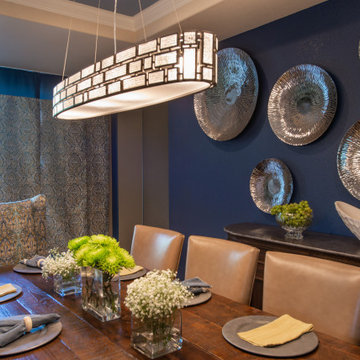
Dining Room is beautifully balanced with a fireplace wall of white stone and dark blue walls.
The design combines traditional furniture with contemporary artwork and lighting.
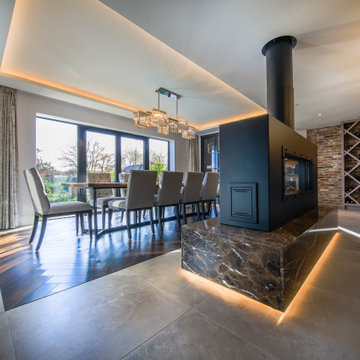
Idéer för ett stort modernt kök med matplats, med klinkergolv i keramik, en dubbelsidig öppen spis, en spiselkrans i sten och beiget golv

Marisa Vitale Photography
Inredning av en retro matplats med öppen planlösning, med vita väggar, mellanmörkt trägolv, en dubbelsidig öppen spis, en spiselkrans i trä och brunt golv
Inredning av en retro matplats med öppen planlösning, med vita väggar, mellanmörkt trägolv, en dubbelsidig öppen spis, en spiselkrans i trä och brunt golv
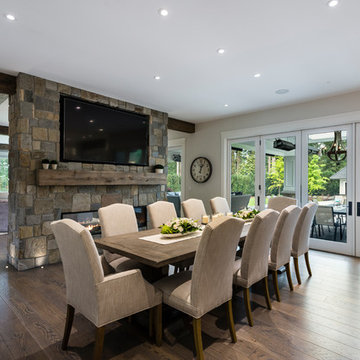
A massive expanse of folding nana-wall doors creates open-concept flow to the covered and heated patio, for year-round enjoyment. Inside, the greatroom runs the entire width of the house, separated by a substantial 2-way fireplace wrapped in stone to match the home’s exterior styling.
photography: Paul Grdina

Custom dining table with built-in lazy susan. Light fixture by Ingo Mauer: Oh Mei Ma.
Idéer för mellanstora funkis kök med matplatser, med vita väggar, ljust trägolv, en dubbelsidig öppen spis, beiget golv och en spiselkrans i metall
Idéer för mellanstora funkis kök med matplatser, med vita väggar, ljust trägolv, en dubbelsidig öppen spis, beiget golv och en spiselkrans i metall

This was a complete interior and exterior renovation of a 6,500sf 1980's single story ranch. The original home had an interior pool that was removed and replace with a widely spacious and highly functioning kitchen. Stunning results with ample amounts of natural light and wide views the surrounding landscape. A lovely place to live.
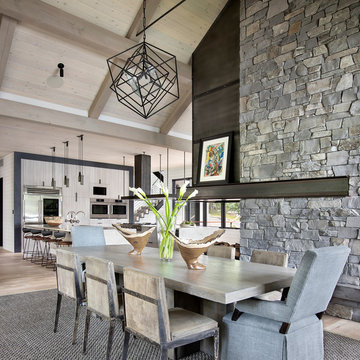
Idéer för lantliga kök med matplatser, med ljust trägolv, en dubbelsidig öppen spis och beiget golv
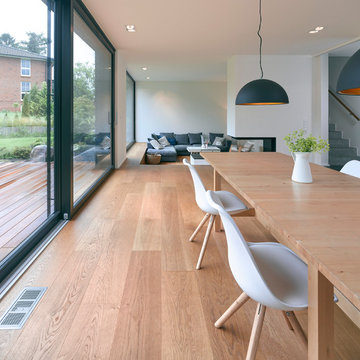
Bild på en stor nordisk matplats med öppen planlösning, med vita väggar, ljust trägolv, en dubbelsidig öppen spis och en spiselkrans i gips

This remodel was for a family that purchased a new home and just moved from Denver. They wanted a traditional design with a few hints of contemporary and an open feel concept with the adjoining rooms. We removed the walls surrounding the kitchen to achieve the openness of the space but needed to keep the support so we installed an exposed wooden beam. This brought in a traditional feature as well as using a reclaimed piece of wood for the brick fireplace mantel. The kitchen cabinets are the classic, white style with mesh upper cabinet insets. To further bring in the traditional look, we have a white farmhouse sink, installed white, subway tile, butcherblock countertop for the island and glass island electrical fixtures but offset it with stainless steel appliances and a quartz countertop. In the adjoining bonus room, we framed the entryway and windows with a square, white trim, which adds to the contemporary aspect. And for a fun touch, the clients wanted a little bar area and a kegerator installed. We kept the more contemporary theme with the stainless steel color and a white quartz countertop. The clients were delighted with how the kitchen turned out and how spacious the area felt in addition to the seamless mix of styles.
Photos by Rick Young
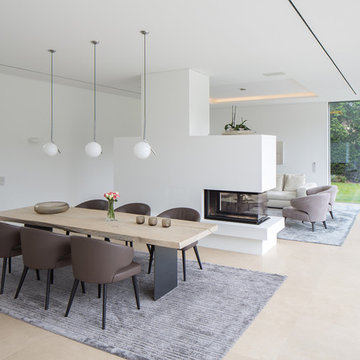
Exempel på en mellanstor modern matplats med öppen planlösning, med vita väggar och en dubbelsidig öppen spis
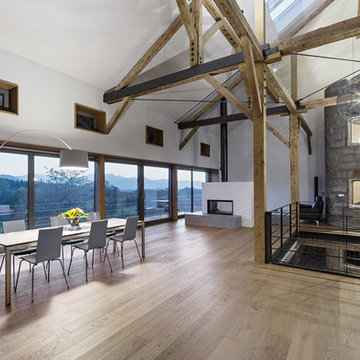
Bild på en mycket stor rustik matplats med öppen planlösning, med en dubbelsidig öppen spis
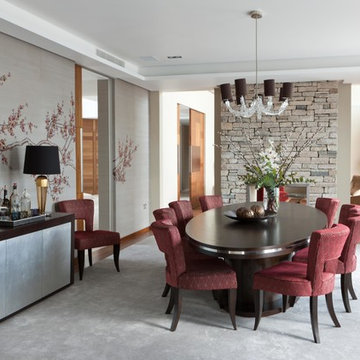
Jake Fitzjones
Idéer för en modern matplats, med en dubbelsidig öppen spis, en spiselkrans i sten och beige väggar
Idéer för en modern matplats, med en dubbelsidig öppen spis, en spiselkrans i sten och beige väggar
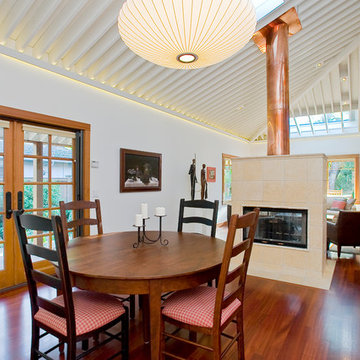
Photo: Anthony Dimaano
Modern inredning av en matplats, med en dubbelsidig öppen spis
Modern inredning av en matplats, med en dubbelsidig öppen spis
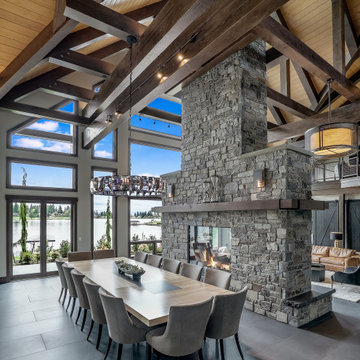
Bild på en rustik matplats med öppen planlösning, med grå väggar, en dubbelsidig öppen spis, en spiselkrans i sten och grått golv
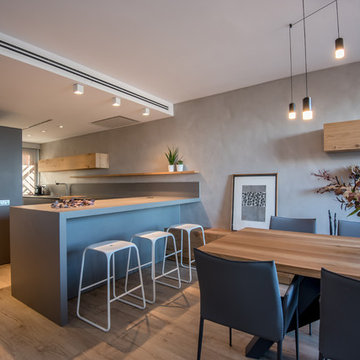
Kris Moya Estudio
Bild på en stor funkis matplats med öppen planlösning, med grå väggar, laminatgolv, en dubbelsidig öppen spis, en spiselkrans i metall och brunt golv
Bild på en stor funkis matplats med öppen planlösning, med grå väggar, laminatgolv, en dubbelsidig öppen spis, en spiselkrans i metall och brunt golv
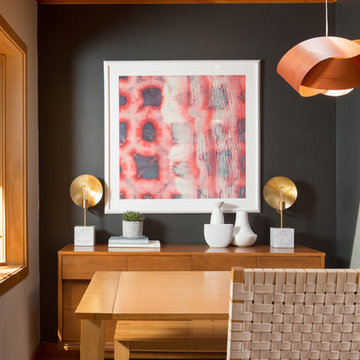
Photography by Alex Crook
www.alexcrook.com
Exempel på ett litet retro kök med matplats, med svarta väggar, mellanmörkt trägolv, en dubbelsidig öppen spis, en spiselkrans i tegelsten och gult golv
Exempel på ett litet retro kök med matplats, med svarta väggar, mellanmörkt trägolv, en dubbelsidig öppen spis, en spiselkrans i tegelsten och gult golv
3 718 foton på matplats, med en dubbelsidig öppen spis
10
