3 712 foton på matplats, med en dubbelsidig öppen spis
Sortera efter:
Budget
Sortera efter:Populärt i dag
141 - 160 av 3 712 foton
Artikel 1 av 3
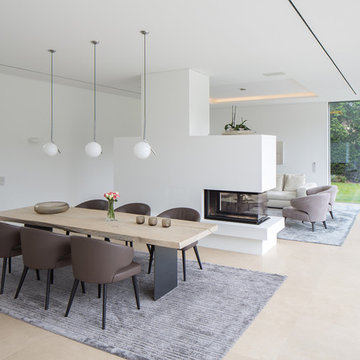
Exempel på en mellanstor modern matplats med öppen planlösning, med vita väggar och en dubbelsidig öppen spis
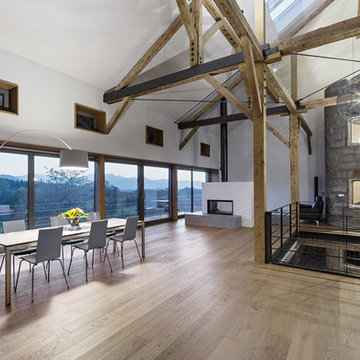
Bild på en mycket stor rustik matplats med öppen planlösning, med en dubbelsidig öppen spis
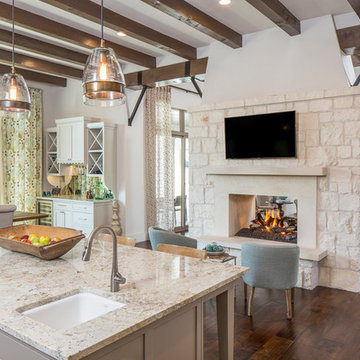
Fine Focus Photography
Foto på ett stort lantligt kök med matplats, med vita väggar, mörkt trägolv, en dubbelsidig öppen spis och en spiselkrans i sten
Foto på ett stort lantligt kök med matplats, med vita väggar, mörkt trägolv, en dubbelsidig öppen spis och en spiselkrans i sten
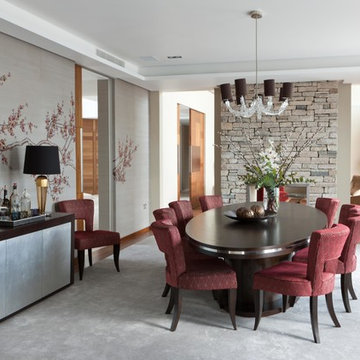
Jake Fitzjones
Idéer för en modern matplats, med en dubbelsidig öppen spis, en spiselkrans i sten och beige väggar
Idéer för en modern matplats, med en dubbelsidig öppen spis, en spiselkrans i sten och beige väggar
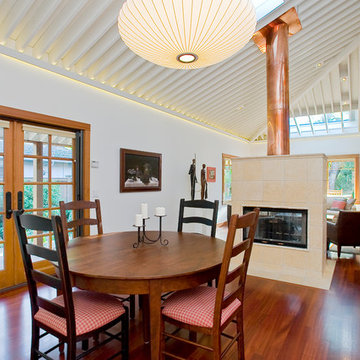
Photo: Anthony Dimaano
Modern inredning av en matplats, med en dubbelsidig öppen spis
Modern inredning av en matplats, med en dubbelsidig öppen spis
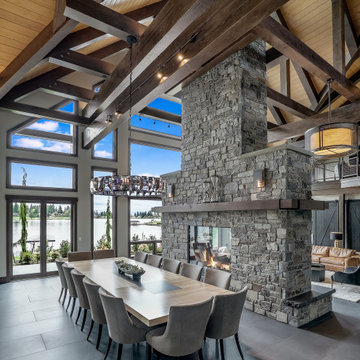
Bild på en rustik matplats med öppen planlösning, med grå väggar, en dubbelsidig öppen spis, en spiselkrans i sten och grått golv
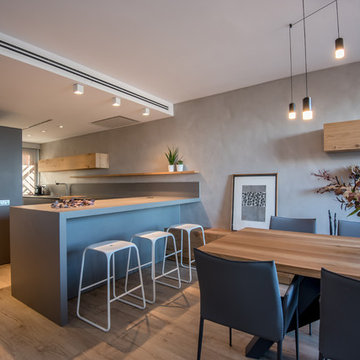
Kris Moya Estudio
Bild på en stor funkis matplats med öppen planlösning, med grå väggar, laminatgolv, en dubbelsidig öppen spis, en spiselkrans i metall och brunt golv
Bild på en stor funkis matplats med öppen planlösning, med grå väggar, laminatgolv, en dubbelsidig öppen spis, en spiselkrans i metall och brunt golv
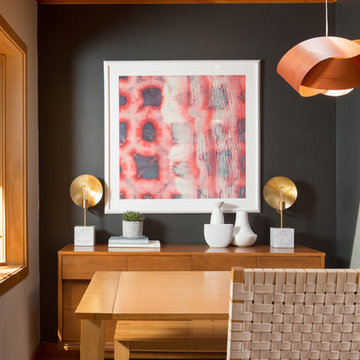
Photography by Alex Crook
www.alexcrook.com
Exempel på ett litet retro kök med matplats, med svarta väggar, mellanmörkt trägolv, en dubbelsidig öppen spis, en spiselkrans i tegelsten och gult golv
Exempel på ett litet retro kök med matplats, med svarta väggar, mellanmörkt trägolv, en dubbelsidig öppen spis, en spiselkrans i tegelsten och gult golv
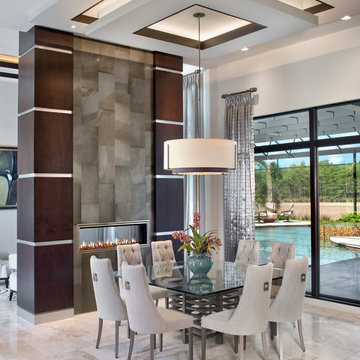
Cabinetry designed by Clay Cox, Kitchens by Clay, Naples, FL. Photos: Giovanni Photography, Naples, FL.
Modern inredning av en matplats, med en dubbelsidig öppen spis och vita väggar
Modern inredning av en matplats, med en dubbelsidig öppen spis och vita väggar
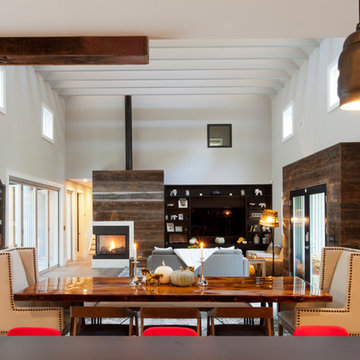
Exempel på en modern matplats, med vita väggar, mellanmörkt trägolv, en dubbelsidig öppen spis och en spiselkrans i trä
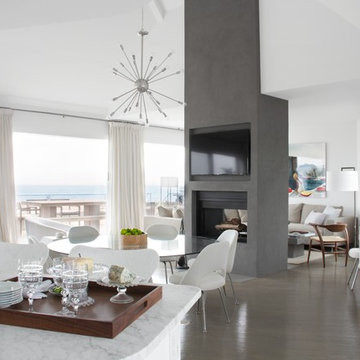
Bild på en funkis matplats med öppen planlösning, med vita väggar, mellanmörkt trägolv, en dubbelsidig öppen spis och en spiselkrans i betong

View of dining room and living room with double sided fire place.
Andrew Pogue Photography
Inspiration för mellanstora moderna matplatser med öppen planlösning, med en dubbelsidig öppen spis, beige väggar, mörkt trägolv, en spiselkrans i metall och brunt golv
Inspiration för mellanstora moderna matplatser med öppen planlösning, med en dubbelsidig öppen spis, beige väggar, mörkt trägolv, en spiselkrans i metall och brunt golv

The best fire. The cleanest look. And an authentic masonry appearance. Escape to warmth and comfort from two sides. With this captivating functional focal point.

Located less than a quarter of a mile from the iconic Widemouth Bay in North Cornwall, this innovative development of five detached dwellings is sympathetic to the local landscape character, whilst providing sustainable and healthy spaces to inhabit.
As a collection of unique custom-built properties, the success of the scheme depended on the quality of both design and construction, utilising a palette of colours and textures that addressed the local vernacular and proximity to the Atlantic Ocean.
A fundamental objective was to ensure that the new houses made a positive contribution towards the enhancement of the area and used environmentally friendly materials that would be low-maintenance and highly robust – capable of withstanding a harsh maritime climate.
Externally, bonded Porcelanosa façade at ground level and articulated, ventilated Porcelanosa façade on the first floor proved aesthetically flexible but practical. Used alongside natural stone and slate, the Porcelanosa façade provided a colourfast alternative to traditional render.
Internally, the streamlined design of the buildings is further emphasized by Porcelanosa worktops in the kitchens and tiling in the bathrooms, providing a durable but elegant finish.
The sense of community was reinforced with an extensive landscaping scheme that includes a communal garden area sown with wildflowers and the planting of apple, pear, lilac and lime trees. Cornish stone hedge bank boundaries between properties further improves integration with the indigenous terrain.
This pioneering project allows occupants to enjoy life in contemporary, state-of-the-art homes in a landmark development that enriches its environs.
Photographs: Richard Downer

Brad Scott Photography
Idéer för att renovera en mellanstor rustik separat matplats, med grå väggar, mellanmörkt trägolv, en dubbelsidig öppen spis, en spiselkrans i sten och brunt golv
Idéer för att renovera en mellanstor rustik separat matplats, med grå väggar, mellanmörkt trägolv, en dubbelsidig öppen spis, en spiselkrans i sten och brunt golv
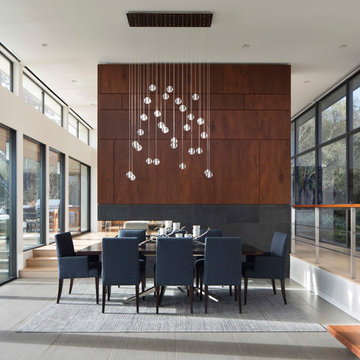
It was decided to re-use an existing fireplace with new Sapele wood paneling above a lava stone base with Ortal three-sided gas fireplace.
Idéer för stora funkis matplatser med öppen planlösning, med vita väggar, klinkergolv i porslin, en dubbelsidig öppen spis, en spiselkrans i sten och grått golv
Idéer för stora funkis matplatser med öppen planlösning, med vita väggar, klinkergolv i porslin, en dubbelsidig öppen spis, en spiselkrans i sten och grått golv
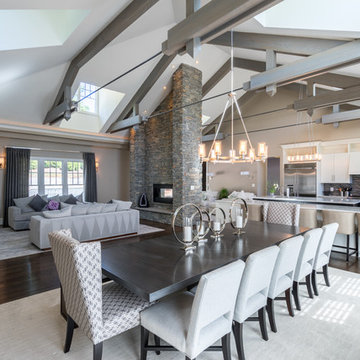
Nomoi Design LLC
Idéer för stora vintage matplatser med öppen planlösning, med beige väggar, mörkt trägolv, en dubbelsidig öppen spis och en spiselkrans i tegelsten
Idéer för stora vintage matplatser med öppen planlösning, med beige väggar, mörkt trägolv, en dubbelsidig öppen spis och en spiselkrans i tegelsten
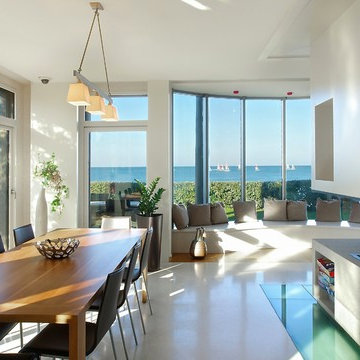
laurent peurois
Modern inredning av en mellanstor matplats med öppen planlösning, med vita väggar och en dubbelsidig öppen spis
Modern inredning av en mellanstor matplats med öppen planlösning, med vita väggar och en dubbelsidig öppen spis
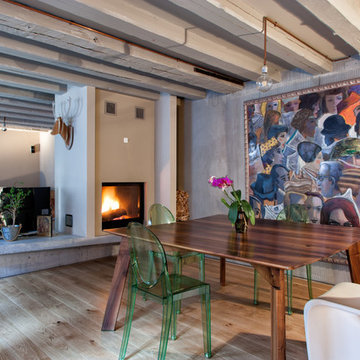
dining - Metroarea
Idéer för att renovera en mellanstor industriell matplats med öppen planlösning, med en dubbelsidig öppen spis, en spiselkrans i gips och ljust trägolv
Idéer för att renovera en mellanstor industriell matplats med öppen planlösning, med en dubbelsidig öppen spis, en spiselkrans i gips och ljust trägolv

Fireplace surround & Countertop is Lapitec: A sintered stone product designed and developed in Italy and the perfect example of style and quality appeal, Lapitec® is an innovative material which combines and blends design appeal with the superior mechanical and physical properties, far better than any porcelain product available on the market. Lapitec® combines the strength of ceramic with the properties, elegance, natural colors and the typical finishes of natural stone enhancing or blending naturally into any surroundings.
Available in 12mm or 20mm thick 59″ x 132.5″ slabs.
3 712 foton på matplats, med en dubbelsidig öppen spis
8