3 712 foton på matplats, med en dubbelsidig öppen spis
Sortera efter:
Budget
Sortera efter:Populärt i dag
101 - 120 av 3 712 foton
Artikel 1 av 3
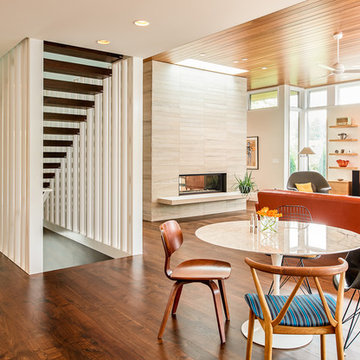
Photo by: Chad Holder
Idéer för stora retro matplatser, med vita väggar, mörkt trägolv, en dubbelsidig öppen spis och en spiselkrans i sten
Idéer för stora retro matplatser, med vita väggar, mörkt trägolv, en dubbelsidig öppen spis och en spiselkrans i sten
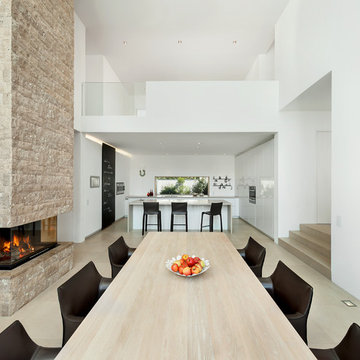
Inspiration för stora moderna kök med matplatser, med vita väggar, ljust trägolv, en dubbelsidig öppen spis och en spiselkrans i sten
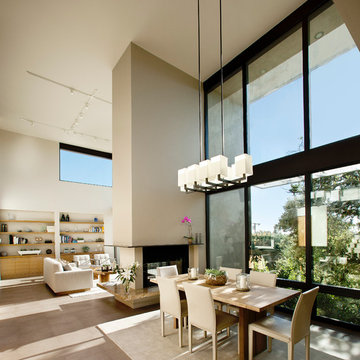
The Tice Residences replace a run-down and aging duplex with two separate, modern, Santa Barbara homes. Although the unique creek-side site (which the client’s original home looked toward across a small ravine) proposed significant challenges, the clients were certain they wanted to live on the lush “Riviera” hillside.
The challenges presented were ultimately overcome through a thorough and careful study of site conditions. With an extremely efficient use of space and strategic placement of windows and decks, privacy is maintained while affording expansive views from each home to the creek, downtown Santa Barbara and Pacific Ocean beyond. Both homes appear to have far more openness than their compact lots afford.
The solution strikes a balance between enclosure and openness. Walls and landscape elements divide and protect two private domains, and are in turn, carefully penetrated to reveal views.
Both homes are variations on one consistent theme: elegant composition of contemporary, “warm” materials; strong roof planes punctuated by vertical masses; and floating decks. The project forms an intimate connection with its setting by using site-excavated stone, terracing landscape planters with native plantings, and utilizing the shade provided by its ancient Riviera Oak trees.
2012 AIA Santa Barbara Chapter Merit Award
Jim Bartsch Photography

2-sided fireplace breaks the dining room apart while keeping it together with the open floorplan. This custom home was designed and built by Meadowlark Design+Build in Ann Arbor, Michigan.
Photography by Dana Hoff Photography
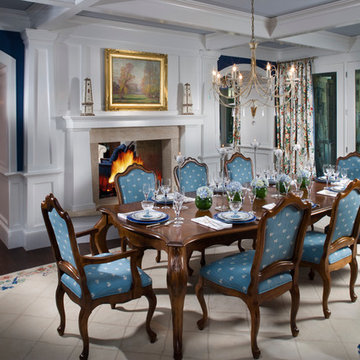
Photo Credit: Rixon Photography
Klassisk inredning av en mellanstor separat matplats, med blå väggar, mörkt trägolv och en dubbelsidig öppen spis
Klassisk inredning av en mellanstor separat matplats, med blå väggar, mörkt trägolv och en dubbelsidig öppen spis
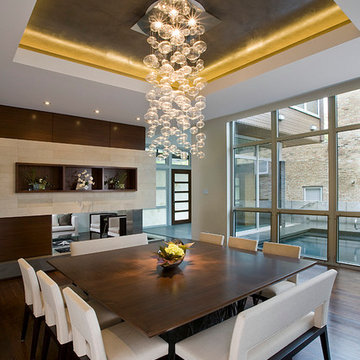
Linda Oyama Bryan- Photographer
Modern inredning av en matplats, med mörkt trägolv och en dubbelsidig öppen spis
Modern inredning av en matplats, med mörkt trägolv och en dubbelsidig öppen spis
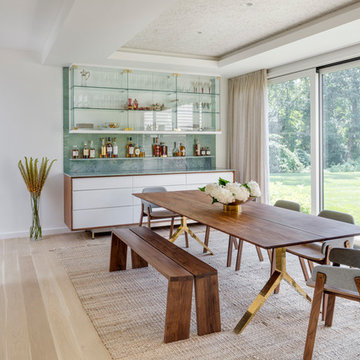
TEAM
Architect: LDa Architecture & Interiors
Interior Design: LDa Architecture & Interiors
Builder: Denali Construction
Landscape Architect: Michelle Crowley Landscape Architecture
Photographer: Greg Premru Photography
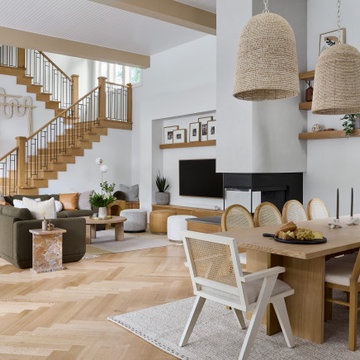
Modern inredning av en stor matplats med öppen planlösning, med vita väggar, ljust trägolv, en dubbelsidig öppen spis och en spiselkrans i gips

Original art and a contrasting rug shows this room's lovely features.
Exempel på en mellanstor modern matplats med öppen planlösning, med vita väggar, laminatgolv, en dubbelsidig öppen spis, en spiselkrans i tegelsten och svart golv
Exempel på en mellanstor modern matplats med öppen planlösning, med vita väggar, laminatgolv, en dubbelsidig öppen spis, en spiselkrans i tegelsten och svart golv

Photography - LongViews Studios
Inredning av en rustik mycket stor matplats med öppen planlösning, med en dubbelsidig öppen spis, en spiselkrans i sten, brunt golv och mörkt trägolv
Inredning av en rustik mycket stor matplats med öppen planlösning, med en dubbelsidig öppen spis, en spiselkrans i sten, brunt golv och mörkt trägolv

Exempel på en stor modern matplats med öppen planlösning, med bruna väggar, en dubbelsidig öppen spis, klinkergolv i keramik och en spiselkrans i sten

Idéer för att renovera en mellanstor funkis matplats med öppen planlösning, med beige väggar, skiffergolv, en dubbelsidig öppen spis, en spiselkrans i sten och grått golv
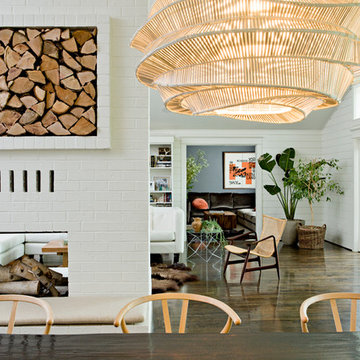
Inspiration för en funkis matplats, med mörkt trägolv, en dubbelsidig öppen spis och en spiselkrans i tegelsten
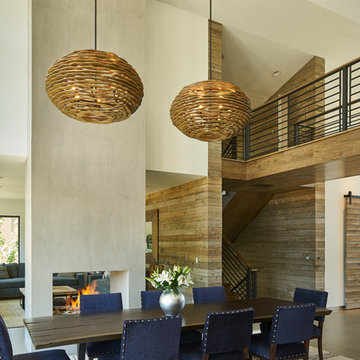
David Agnello
Idéer för en mellanstor modern matplats med öppen planlösning, med beige väggar, mörkt trägolv, en dubbelsidig öppen spis, en spiselkrans i gips och brunt golv
Idéer för en mellanstor modern matplats med öppen planlösning, med beige väggar, mörkt trägolv, en dubbelsidig öppen spis, en spiselkrans i gips och brunt golv

Exempel på en mellanstor modern matplats med öppen planlösning, med röda väggar, mellanmörkt trägolv, en dubbelsidig öppen spis, en spiselkrans i trä och brunt golv
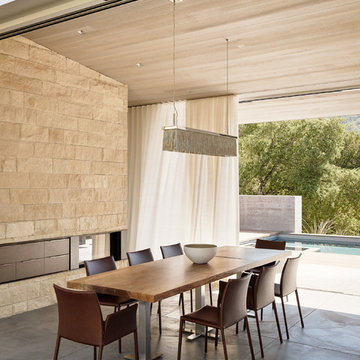
Joe Fletcher
Atop a ridge in the Santa Lucia mountains of Carmel, California, an oak tree stands elevated above the fog and wrapped at its base in this ranch retreat. The weekend home’s design grew around the 100-year-old Valley Oak to form a horseshoe-shaped house that gathers ridgeline views of Oak, Madrone, and Redwood groves at its exterior and nestles around the tree at its center. The home’s orientation offers both the shade of the oak canopy in the courtyard and the sun flowing into the great room at the house’s rear façades.
This modern take on a traditional ranch home offers contemporary materials and landscaping to a classic typology. From the main entry in the courtyard, one enters the home’s great room and immediately experiences the dramatic westward views across the 70 foot pool at the house’s rear. In this expansive public area, programmatic needs flow and connect - from the kitchen, whose windows face the courtyard, to the dining room, whose doors slide seamlessly into walls to create an outdoor dining pavilion. The primary circulation axes flank the internal courtyard, anchoring the house to its site and heightening the sense of scale by extending views outward at each of the corridor’s ends. Guest suites, complete with private kitchen and living room, and the garage are housed in auxiliary wings connected to the main house by covered walkways.
Building materials including pre-weathered corrugated steel cladding, buff limestone walls, and large aluminum apertures, and the interior palette of cedar-clad ceilings, oil-rubbed steel, and exposed concrete floors soften the modern aesthetics into a refined but rugged ranch home.
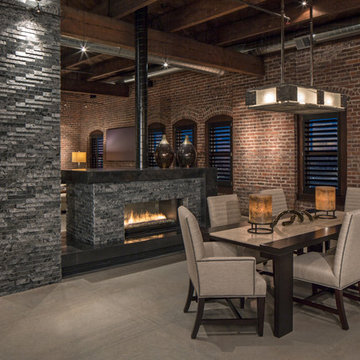
Custom cabinetry by Eurowood Cabinets, Inc.
Inspiration för industriella matplatser, med betonggolv och en dubbelsidig öppen spis
Inspiration för industriella matplatser, med betonggolv och en dubbelsidig öppen spis

Gregg Hadley
Inspiration för mellanstora moderna matplatser med öppen planlösning, med vita väggar, ljust trägolv, beiget golv, en dubbelsidig öppen spis och en spiselkrans i trä
Inspiration för mellanstora moderna matplatser med öppen planlösning, med vita väggar, ljust trägolv, beiget golv, en dubbelsidig öppen spis och en spiselkrans i trä
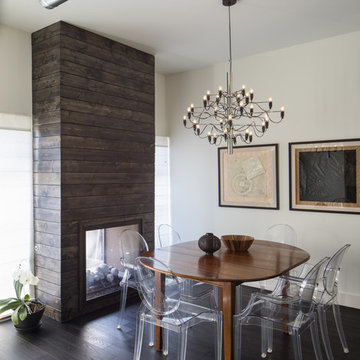
Inspiration för moderna matplatser, med vita väggar, mörkt trägolv, en dubbelsidig öppen spis och en spiselkrans i trä

60 tals inredning av ett stort kök med matplats, med vita väggar, ljust trägolv, en dubbelsidig öppen spis och en spiselkrans i sten
3 712 foton på matplats, med en dubbelsidig öppen spis
6