522 foton på matplats, med en spiselkrans i metall
Sortera efter:
Budget
Sortera efter:Populärt i dag
61 - 80 av 522 foton
Artikel 1 av 3
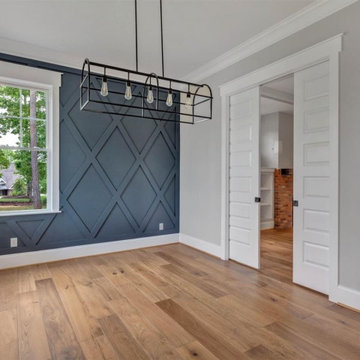
Sandal Oak Hardwood – The Ventura Hardwood Flooring Collection is designed to look gently aged and weathered, while still being durable and stain resistant.
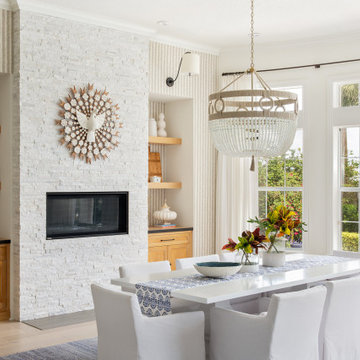
Our St. Pete studio designed this stunning home in a Greek Mediterranean style to create the best of Florida waterfront living. We started with a neutral palette and added pops of bright blue to recreate the hues of the ocean in the interiors. Every room is carefully curated to ensure a smooth flow and feel, including the luxurious bathroom, which evokes a calm, soothing vibe. All the bedrooms are decorated to ensure they blend well with the rest of the home's decor. The large outdoor pool is another beautiful highlight which immediately puts one in a relaxing holiday mood!
---
Pamela Harvey Interiors offers interior design services in St. Petersburg and Tampa, and throughout Florida's Suncoast area, from Tarpon Springs to Naples, including Bradenton, Lakewood Ranch, and Sarasota.
For more about Pamela Harvey Interiors, see here: https://www.pamelaharveyinteriors.com/
To learn more about this project, see here: https://www.pamelaharveyinteriors.com/portfolio-galleries/waterfront-home-tampa-fl
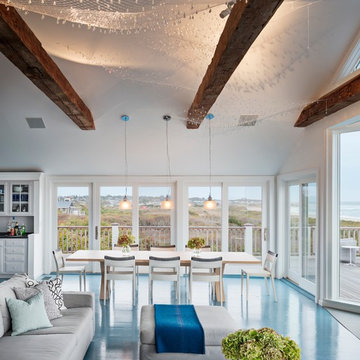
Inspiration för en stor vintage matplats med öppen planlösning, med vita väggar, betonggolv, blått golv, en öppen vedspis och en spiselkrans i metall
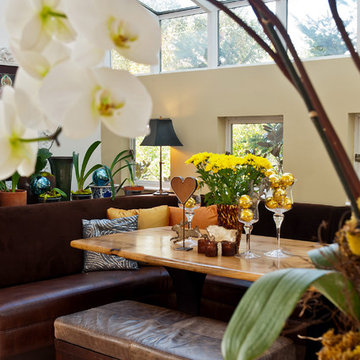
Dining Room Banquette
Wow. The built-in banquette makes it the magnet gathering place every day and with company. Indoor outdoor velvet and faux leather lasts practically forever even with heavy use. The Tibetan scroll painting uses a Baroque style mirror frame – an eclectic yet perfect marriage. Tortoise vases, seasonal flowers and pillow complete the picture. Please come sit.
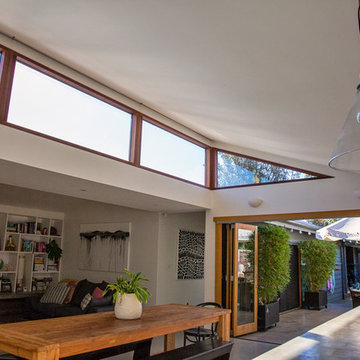
Open plan living dining lounge with seamless indoor outdoor areas, large bi-fold doors, under floor heating of the concrete slab.
Inspiration för mellanstora moderna matplatser med öppen planlösning, med en standard öppen spis, en spiselkrans i metall, grått golv, vita väggar och betonggolv
Inspiration för mellanstora moderna matplatser med öppen planlösning, med en standard öppen spis, en spiselkrans i metall, grått golv, vita väggar och betonggolv
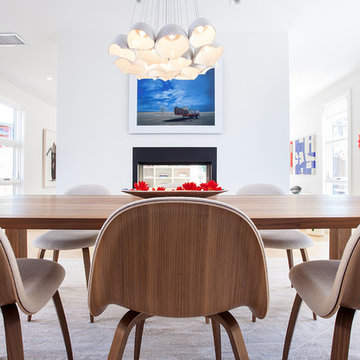
This rustic modern home was purchased by an art collector that needed plenty of white wall space to hang his collection. The furnishings were kept neutral to allow the art to pop and warm wood tones were selected to keep the house from becoming cold and sterile. Published in Modern In Denver | The Art of Living.
Paul Winner

Inredning av en modern mellanstor matplats med öppen planlösning, med vita väggar, flerfärgat golv, klinkergolv i keramik, en standard öppen spis och en spiselkrans i metall
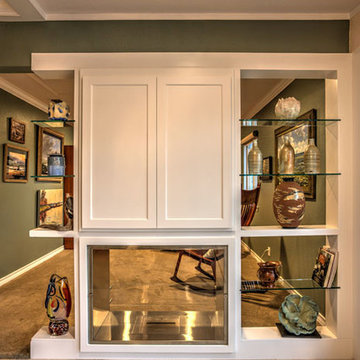
Here we removed a wall to create a custom divider with lit, glass shelving to display three dimensional art and showcase a double sided eco-fuel. flu-less fireplace from Eco-fire. Above the fireplace on the dining room side is a cabinet for glassware and on the den side is a recess for a flat screen TV.
Photography is by Pamela Fulcher,

there is a spacious area to seat together in Dinning area. In the dinning area there is wooden dinning table with white sofa chairs, stylish pendant lights, well designed wall ,Windows to see outside view, grey curtains, showpieces on the table. In this design of dinning room there is good contrast of brownish wall color and white sofa.
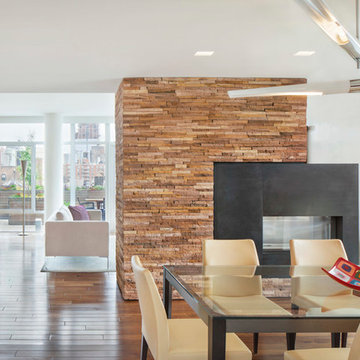
Mark LaRosa
Bild på en stor funkis matplats, med vita väggar, mörkt trägolv, en dubbelsidig öppen spis och en spiselkrans i metall
Bild på en stor funkis matplats, med vita väggar, mörkt trägolv, en dubbelsidig öppen spis och en spiselkrans i metall
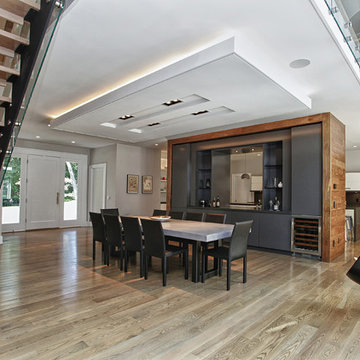
Bild på en stor funkis matplats med öppen planlösning, med vita väggar, ljust trägolv, en hängande öppen spis och en spiselkrans i metall
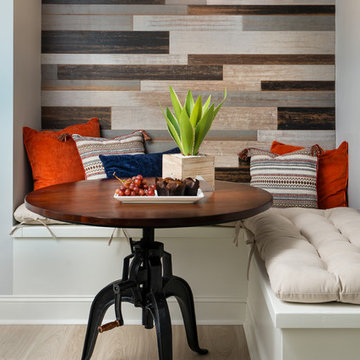
Ilya Zobanov
Inspiration för mellanstora moderna matplatser, med grå väggar, ljust trägolv, en bred öppen spis, en spiselkrans i metall och gult golv
Inspiration för mellanstora moderna matplatser, med grå väggar, ljust trägolv, en bred öppen spis, en spiselkrans i metall och gult golv
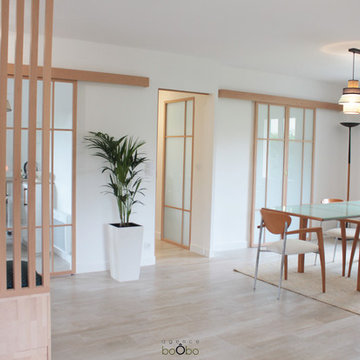
Espace salle à manger ouvert et lumineux.
Idéer för mellanstora nordiska matplatser med öppen planlösning, med vita väggar, klinkergolv i keramik, en öppen vedspis, en spiselkrans i metall och beiget golv
Idéer för mellanstora nordiska matplatser med öppen planlösning, med vita väggar, klinkergolv i keramik, en öppen vedspis, en spiselkrans i metall och beiget golv
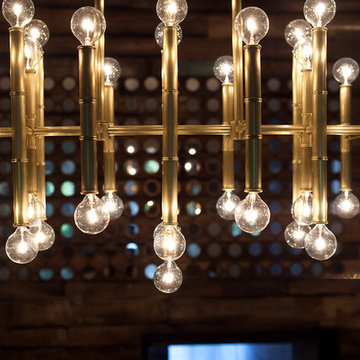
A brand new kitchen design fit for this young Texan fashionista! We reconfigured the floor plan, closing off the original kitchen entryway and opening up the adjacent dining room. This greatly increased the amount of space and light, creating the perfect setting for soft blue-gray cabinets.
Detail is everything in this home, so for the kitchen & dining area we incorporated glamorous hardware, lustrous mirror decor, and a brass lighting fixture above the dining table.
Designed by Joy Street Design serving Oakland, Berkeley, San Francisco, and the whole of the East Bay.
For more about Joy Street Design, click here: https://www.joystreetdesign.com/
To learn more about this project, click here: https://www.joystreetdesign.com/portfolio/bartlett-avenue
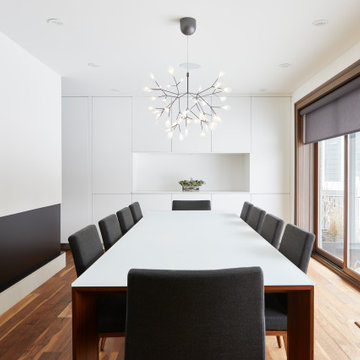
Idéer för en mellanstor modern separat matplats, med vita väggar, mellanmörkt trägolv, en öppen hörnspis, en spiselkrans i metall och brunt golv
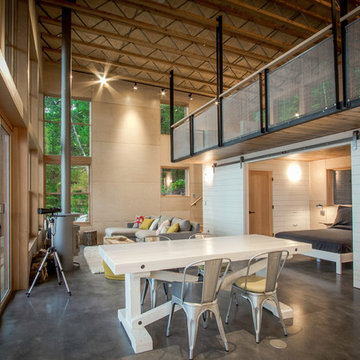
Bild på en mellanstor industriell matplats med öppen planlösning, med beige väggar, betonggolv, en hängande öppen spis, en spiselkrans i metall och grått golv
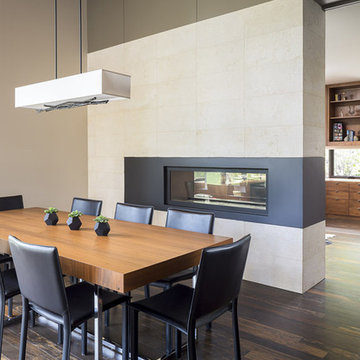
The two sided fireplace between the dining room and office separate the spaces while providing visual continuity. A hidden door slides to separate the office when privacy is desired.
© Andrew Pogue
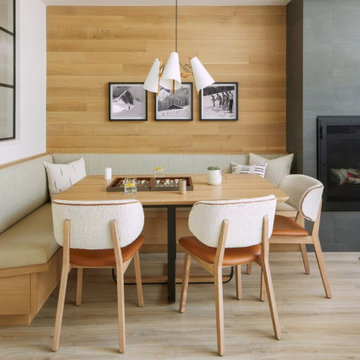
Our Boulder studio designed this stunning townhome to make it bright, airy, and pleasant. We used whites, greys, and wood tones to create a classic, sophisticated feel. We gave the kitchen a stylish refresh to make it a relaxing space for cooking, dining, and gathering.
The entry foyer is both elegant and practical with leather and brass accents with plenty of storage space below the custom floating bench to easily tuck away those boots. Soft furnishings and elegant decor throughout the house add a relaxed, charming touch.
---
Joe McGuire Design is an Aspen and Boulder interior design firm bringing a uniquely holistic approach to home interiors since 2005.
For more about Joe McGuire Design, see here: https://www.joemcguiredesign.com/
To learn more about this project, see here:
https://www.joemcguiredesign.com/summit-townhome
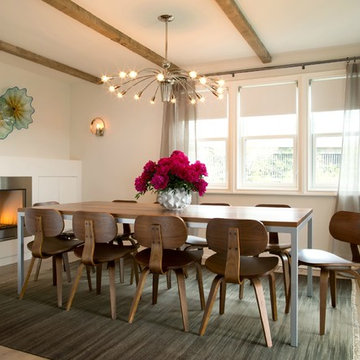
Liz Nemeth
Idéer för en mellanstor maritim separat matplats, med vita väggar, mellanmörkt trägolv, en bred öppen spis och en spiselkrans i metall
Idéer för en mellanstor maritim separat matplats, med vita väggar, mellanmörkt trägolv, en bred öppen spis och en spiselkrans i metall
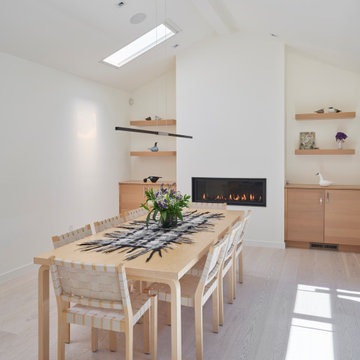
This Scandinavian-style home is a true masterpiece in minimalist design, perfectly blending in with the natural beauty of Moraga's rolling hills. With an elegant fireplace and soft, comfortable seating, the living room becomes an ideal place to relax with family. The revamped kitchen boasts functional features that make cooking a breeze, and the cozy dining space with soft wood accents creates an intimate atmosphere for family dinners or entertaining guests. The luxurious bedroom offers sprawling views that take one’s breath away. The back deck is the ultimate retreat, providing an abundance of stunning vistas to enjoy while basking in the sunshine. The sprawling deck, complete with a Finnish sauna and outdoor shower, is the perfect place to unwind and take in the magnificent views. From the windows and floors to the kitchen and bathrooms, everything has been carefully curated to create a serene and bright space that exudes Scandinavian charisma.
---Project by Douglah Designs. Their Lafayette-based design-build studio serves San Francisco's East Bay areas, including Orinda, Moraga, Walnut Creek, Danville, Alamo Oaks, Diablo, Dublin, Pleasanton, Berkeley, Oakland, and Piedmont.
For more about Douglah Designs, click here: http://douglahdesigns.com/
To learn more about this project, see here: https://douglahdesigns.com/featured-portfolio/scandinavian-home-design-moraga
522 foton på matplats, med en spiselkrans i metall
4