522 foton på matplats, med en spiselkrans i metall
Sortera efter:
Budget
Sortera efter:Populärt i dag
81 - 100 av 522 foton
Artikel 1 av 3
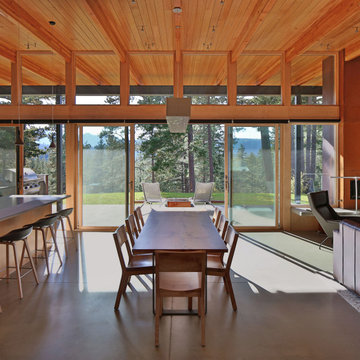
Idéer för en mellanstor modern matplats med öppen planlösning, med betonggolv, en bred öppen spis, en spiselkrans i metall och grått golv
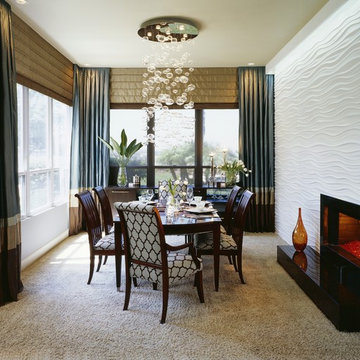
Foto på ett mellanstort funkis kök med matplats, med blå väggar, heltäckningsmatta, en standard öppen spis och en spiselkrans i metall
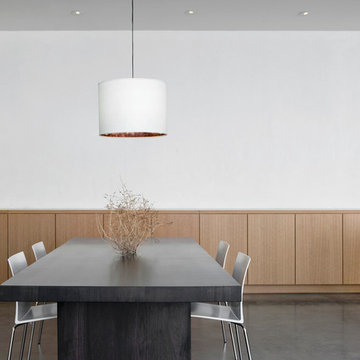
Bill Timmerman
Inspiration för små moderna matplatser med öppen planlösning, med vita väggar, betonggolv, en standard öppen spis och en spiselkrans i metall
Inspiration för små moderna matplatser med öppen planlösning, med vita väggar, betonggolv, en standard öppen spis och en spiselkrans i metall
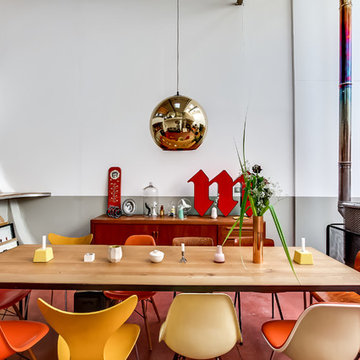
Meero © 2015 Houzz
Inredning av en eklektisk mellanstor matplats med öppen planlösning, med flerfärgade väggar, en spiselkrans i metall och rött golv
Inredning av en eklektisk mellanstor matplats med öppen planlösning, med flerfärgade väggar, en spiselkrans i metall och rött golv
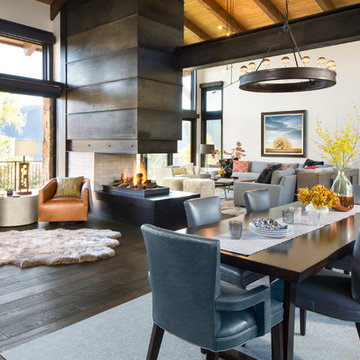
Kimberly Gavin
Inspiration för stora moderna matplatser med öppen planlösning, med vita väggar, mörkt trägolv, en dubbelsidig öppen spis och en spiselkrans i metall
Inspiration för stora moderna matplatser med öppen planlösning, med vita väggar, mörkt trägolv, en dubbelsidig öppen spis och en spiselkrans i metall
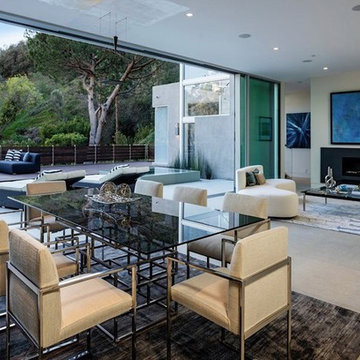
Inspiration för mellanstora moderna matplatser med öppen planlösning, med vita väggar, betonggolv, en bred öppen spis och en spiselkrans i metall
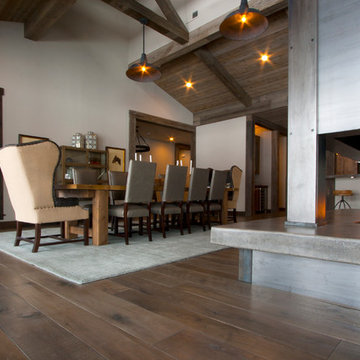
Concrete and hardwood have a lively conversation in this mountain modern setting.
Image by Colette Duran.
Idéer för en mycket stor modern matplats med öppen planlösning, med vita väggar, ljust trägolv, en dubbelsidig öppen spis och en spiselkrans i metall
Idéer för en mycket stor modern matplats med öppen planlösning, med vita väggar, ljust trägolv, en dubbelsidig öppen spis och en spiselkrans i metall
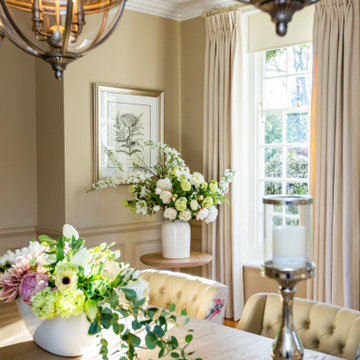
A classically inspired dining room with feature pendant lighting and bespoke dining chairs. Original wood panelling has been painted to create a warm feeling space.
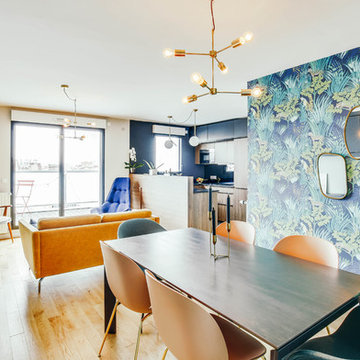
Le projet :
Un appartement familial en Vente en Etat Futur d’Achèvement (VEFA) où tout reste à faire.
Les propriétaires ont su tirer profit du délai de construction pour anticiper aménagements, choix des matériaux et décoration avec l’aide de Decor Interieur.
Notre solution :
A partir des plans du constructeur, nous avons imaginé un espace à vivre qui malgré sa petite surface (32m2) doit pouvoir accueillir une famille de 4 personnes confortablement et bénéficier de rangements avec une cuisine ouverte.
Pour optimiser l’espace, la cuisine en U est configurée pour intégrer un maximum de rangements tout en étant très design pour s’intégrer parfaitement au séjour.
Dans la pièce à vivre donnant sur une large terrasse, il fallait intégrer des espaces de rangements pour la vaisselle, des livres, un grand téléviseur et une cheminée éthanol ainsi qu’un canapé et une grande table pour les repas.
Pour intégrer tous ces éléments harmonieusement, un grand ensemble menuisé toute hauteur a été conçu sur le mur faisant face à l’entrée. Celui-ci bénéficie de rangements bas fermés sur toute la longueur du meuble. Au dessus de ces rangements et afin de ne pas alourdir l’ensemble, un espace a été créé pour la cheminée éthanol et le téléviseur. Vient ensuite de nouveaux rangements fermés en hauteur et des étagères.
Ce meuble en plus d’être très fonctionnel et élégant permet aussi de palier à une problématique de mur sur deux niveaux qui est ainsi résolue. De plus dès le moment de la conception nous avons pu intégrer le fait qu’un radiateur était mal placé et demander ainsi en amont au constructeur son déplacement.
Pour bénéficier de la vue superbe sur Paris, l’espace salon est placé au plus près de la large baie vitrée. L’espace repas est dans l’alignement sur l’autre partie du séjour avec une grande table à allonges.
Le style :
L’ensemble de la pièce à vivre avec cuisine est dans un style très contemporain avec une dominante de gris anthracite en contraste avec un bleu gris tirant au turquoise choisi en harmonie avec un panneau de papier peint Pierre Frey.
Pour réchauffer la pièce un parquet a été choisi sur les pièces à vivre. Dans le même esprit la cuisine mixe le bois et l’anthracite en façades avec un plan de travail quartz noir, un carrelage au sol et les murs peints anthracite. Un petit comptoir surélevé derrière les meubles bas donnant sur le salon est plaqué bois.
Le mobilier design reprend des teintes présentes sur le papier peint coloré, comme le jaune (canapé) et le bleu (fauteuil). Chaises, luminaires, miroirs et poignées de meuble sont en laiton.
Une chaise vintage restaurée avec un tissu d’éditeur au style Art Deco vient compléter l’ensemble, tout comme une table basse ronde avec un plateau en marbre noir.
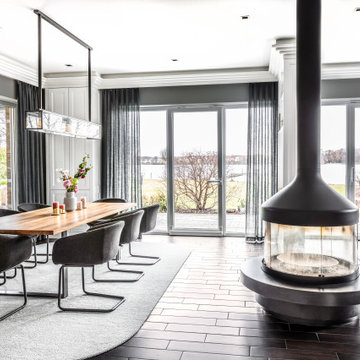
Inspiration för mellanstora klassiska matplatser, med grå väggar, klinkergolv i keramik, en öppen vedspis, en spiselkrans i metall och brunt golv
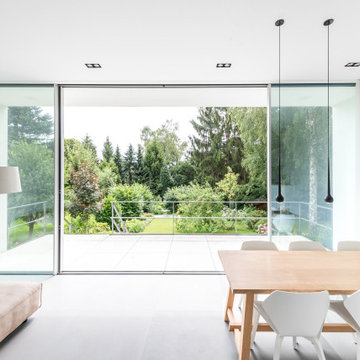
Inspiration för en mellanstor funkis matplats, med vita väggar, ljust trägolv, en öppen hörnspis och en spiselkrans i metall
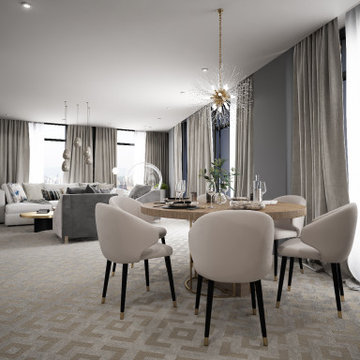
Idéer för stora funkis matplatser med öppen planlösning, med grå väggar, heltäckningsmatta, en spiselkrans i metall och beiget golv
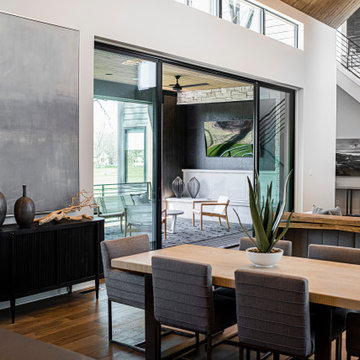
The new construction luxury home was designed by our Carmel design-build studio with the concept of 'hygge' in mind – crafting a soothing environment that exudes warmth, contentment, and coziness without being overly ornate or cluttered. Inspired by Scandinavian style, the design incorporates clean lines and minimal decoration, set against soaring ceilings and walls of windows. These features are all enhanced by warm finishes, tactile textures, statement light fixtures, and carefully selected art pieces.
In the living room, a bold statement wall was incorporated, making use of the 4-sided, 2-story fireplace chase, which was enveloped in large format marble tile. Each bedroom was crafted to reflect a unique character, featuring elegant wallpapers, decor, and luxurious furnishings. The primary bathroom was characterized by dark enveloping walls and floors, accentuated by teak, and included a walk-through dual shower, overhead rain showers, and a natural stone soaking tub.
An open-concept kitchen was fitted, boasting state-of-the-art features and statement-making lighting. Adding an extra touch of sophistication, a beautiful basement space was conceived, housing an exquisite home bar and a comfortable lounge area.
---Project completed by Wendy Langston's Everything Home interior design firm, which serves Carmel, Zionsville, Fishers, Westfield, Noblesville, and Indianapolis.
For more about Everything Home, see here: https://everythinghomedesigns.com/
To learn more about this project, see here:
https://everythinghomedesigns.com/portfolio/modern-scandinavian-luxury-home-westfield/
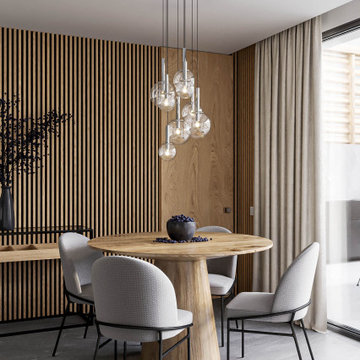
Bild på en mellanstor funkis matplats med öppen planlösning, med beige väggar, klinkergolv i porslin, en bred öppen spis, en spiselkrans i metall och grått golv
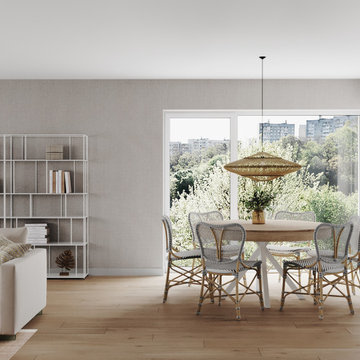
Exempel på ett stort klassiskt kök med matplats, med beige väggar, mellanmörkt trägolv, en öppen hörnspis och en spiselkrans i metall
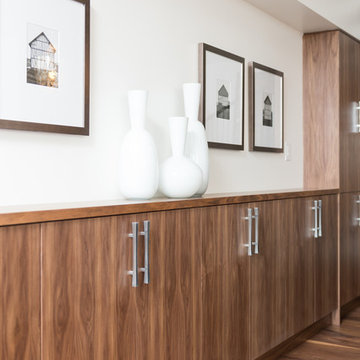
Idéer för att renovera en mellanstor industriell matplats med öppen planlösning, med vita väggar, mörkt trägolv, en standard öppen spis och en spiselkrans i metall
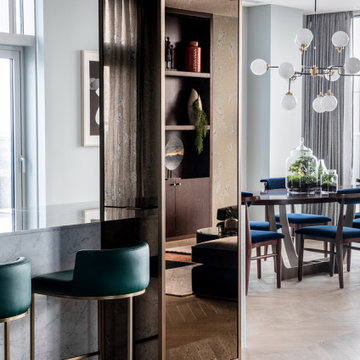
Structural pillar clad in dark bronze aged mirror partitions a white Carrara marble island with emerald green bar stools from a large dining area. Above a large oval dining table with dynamically shaped metal base hangs an imposing bistro chandelier comprising several milk white glass bulbs. Large terrariums adorn the table. The rosewood dining chairs have deep blue velvet padded seats.
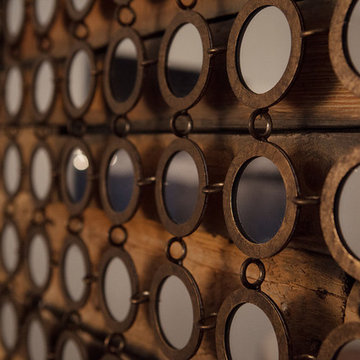
A brand new kitchen design fit for this young Texan fashionista! We reconfigured the floor plan, closing off the original kitchen entryway and opening up the adjacent dining room. This greatly increased the amount of space and light, creating the perfect setting for soft blue-gray cabinets.
Detail is everything in this home, so for the kitchen & dining area we incorporated glamorous hardware, lustrous mirror decor, and a brass lighting fixture above the dining table.
Designed by Joy Street Design serving Oakland, Berkeley, San Francisco, and the whole of the East Bay.
For more about Joy Street Design, click here: https://www.joystreetdesign.com/
To learn more about this project, click here: https://www.joystreetdesign.com/portfolio/bartlett-avenue
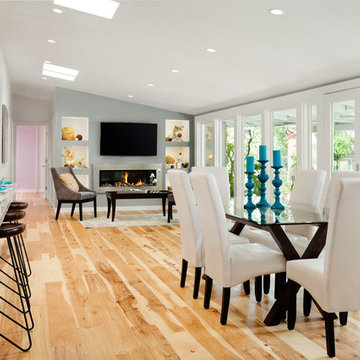
Baron Construction & Remodeling Co.
Complete Home Remodel
Sunnyvale, Ca
Agnieszka Jakubowicz PHOTOGRAPHY
408.234.8148
www.agajphoto.com
Exempel på ett stort klassiskt kök med matplats, med ljust trägolv och en spiselkrans i metall
Exempel på ett stort klassiskt kök med matplats, med ljust trägolv och en spiselkrans i metall
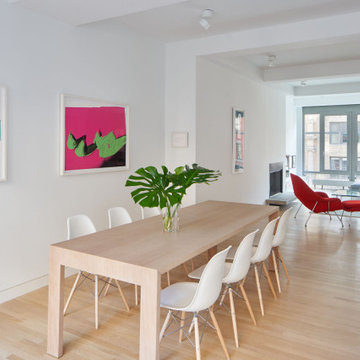
Bild på ett mellanstort funkis kök med matplats, med vita väggar, ljust trägolv, en standard öppen spis, en spiselkrans i metall och beiget golv
522 foton på matplats, med en spiselkrans i metall
5