522 foton på matplats, med en spiselkrans i metall
Sortera efter:
Budget
Sortera efter:Populärt i dag
141 - 160 av 522 foton
Artikel 1 av 3
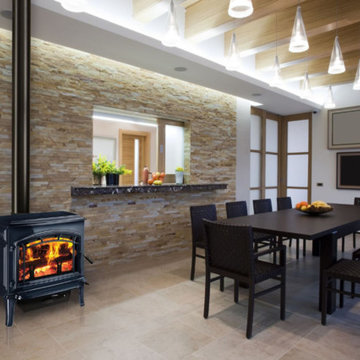
Idéer för mellanstora funkis separata matplatser, med beige väggar, klinkergolv i keramik, en öppen vedspis, en spiselkrans i metall och beiget golv
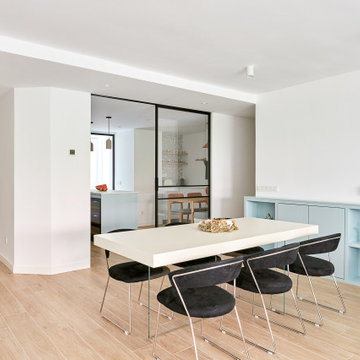
Foto på en mycket stor vintage matplats, med vita väggar, ljust trägolv, en spiselkrans i metall och brunt golv
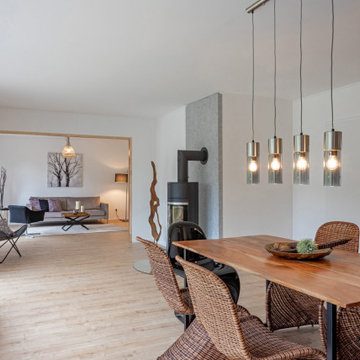
Glanzvoller und gemütlicher Wohn und Essbereich.
Idéer för stora funkis matplatser med öppen planlösning, med vita väggar, laminatgolv, en öppen vedspis, en spiselkrans i metall och brunt golv
Idéer för stora funkis matplatser med öppen planlösning, med vita väggar, laminatgolv, en öppen vedspis, en spiselkrans i metall och brunt golv
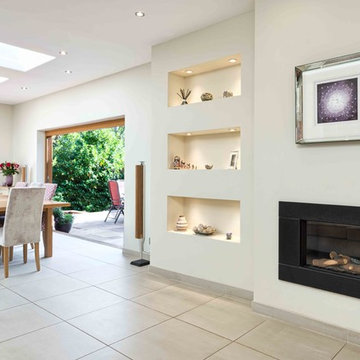
Spacious dining area as part of an open plan kitchen. Large sliding doors give the option of an al fresco feel. Feature wall includes built in and spot lit shelving. Large roof lights let in swathes of natural light.
Photography - Andrew Whatfield
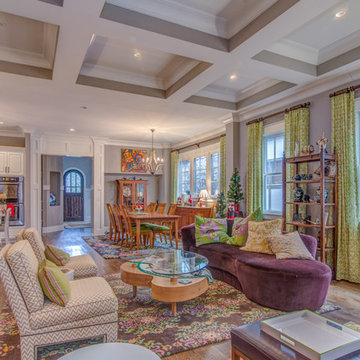
Ryan Long Photography
Connie Long Interiors
Idéer för stora vintage matplatser med öppen planlösning, med grå väggar, mellanmörkt trägolv, en standard öppen spis, en spiselkrans i metall och brunt golv
Idéer för stora vintage matplatser med öppen planlösning, med grå väggar, mellanmörkt trägolv, en standard öppen spis, en spiselkrans i metall och brunt golv
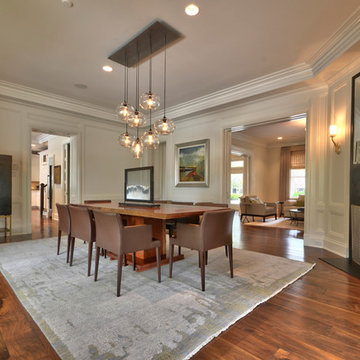
A dining room that exhibits both classic and contemporary furniture. For a timeless yet trendy look, we paired sophisticated leather chairs, a large area rug, and neutral drapery with an exciting printed bench, colorful artwork, and glass pendant lighting.
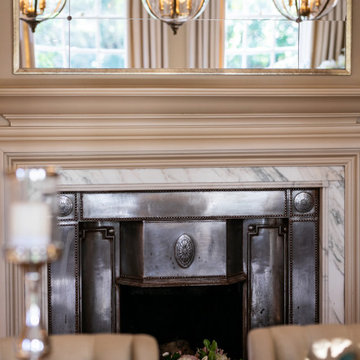
A classically inspired dining room with feature pendant lighting and bespoke dining chairs. Original wood panelling has been painted to create a warm feeling space.
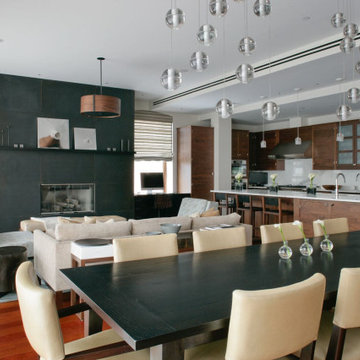
A stylish loft in Greenwich Village we designed for a lovely young family. Adorned with artwork and unique woodwork, we gave this home a modern warmth.
With tailored Holly Hunt and Dennis Miller furnishings, unique Bocci and Ralph Pucci lighting, and beautiful custom pieces, the result was a warm, textured, and sophisticated interior.
Other features include a unique black fireplace surround, custom wood block room dividers, and a stunning Joel Perlman sculpture.
Project completed by New York interior design firm Betty Wasserman Art & Interiors, which serves New York City, as well as across the tri-state area and in The Hamptons.
For more about Betty Wasserman, click here: https://www.bettywasserman.com/
To learn more about this project, click here: https://www.bettywasserman.com/spaces/macdougal-manor/
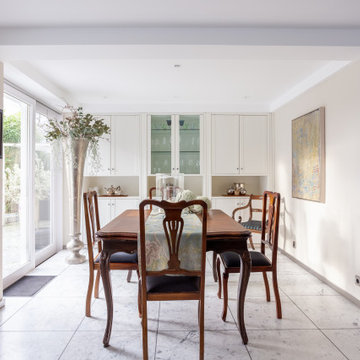
Aus einem eher kühl anmutendem Wohn- Esszimmer ist ein gemütlicher Wohn- Essbereich in sanften Farben geworden, der zum Entspannen und zum kommunikativen Austausch gleichermaßen einlädt. Wir haben hier mit Gegensätzen gearbeitet: alt und neu, hell und dunkel, glatte und weiche Materialien. So entstand eine sehr persönliche, spannende Mischung.
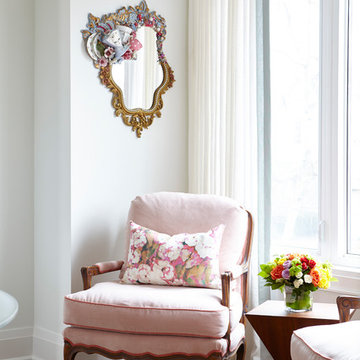
Valerie Wilcox
Idéer för ett mellanstort modernt kök med matplats, med vita väggar, mellanmörkt trägolv, en standard öppen spis, en spiselkrans i metall och brunt golv
Idéer för ett mellanstort modernt kök med matplats, med vita väggar, mellanmörkt trägolv, en standard öppen spis, en spiselkrans i metall och brunt golv
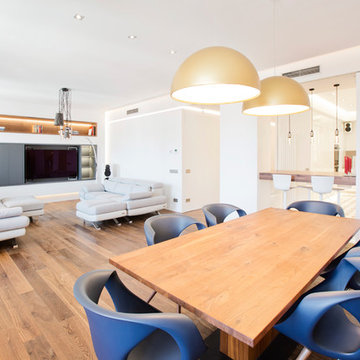
Bluetomatophos
Modern inredning av en stor matplats med öppen planlösning, med vita väggar, mellanmörkt trägolv, en bred öppen spis, en spiselkrans i metall och brunt golv
Modern inredning av en stor matplats med öppen planlösning, med vita väggar, mellanmörkt trägolv, en bred öppen spis, en spiselkrans i metall och brunt golv
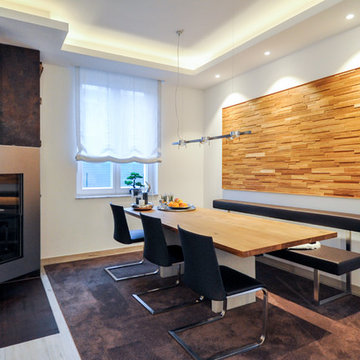
Thomas Hettwer
Idéer för att renovera en stor funkis matplats med öppen planlösning, med vita väggar, ljust trägolv, en hängande öppen spis, en spiselkrans i metall och beiget golv
Idéer för att renovera en stor funkis matplats med öppen planlösning, med vita väggar, ljust trägolv, en hängande öppen spis, en spiselkrans i metall och beiget golv
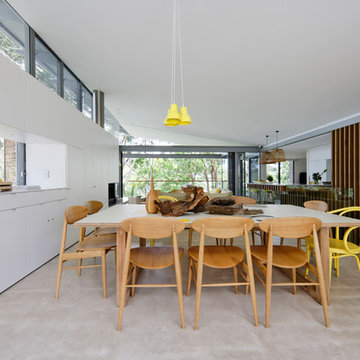
A casual holiday home along the Australian coast. A place where extended family and friends from afar can gather to create new memories. Robust enough for hordes of children, yet with an element of luxury for the adults.
Referencing the unique position between sea and the Australian bush, by means of textures, textiles, materials, colours and smells, to evoke a timeless connection to place, intrinsic to the memories of family holidays.
Avoca Weekender - Avoca Beach House at Avoca Beach
Architecture Saville Isaacs
http://www.architecturesavilleisaacs.com.au/
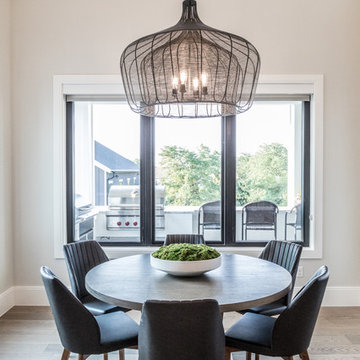
Brad Montgomery
Idéer för mellanstora vintage kök med matplatser, med grå väggar, ljust trägolv, en standard öppen spis, en spiselkrans i metall och beiget golv
Idéer för mellanstora vintage kök med matplatser, med grå väggar, ljust trägolv, en standard öppen spis, en spiselkrans i metall och beiget golv
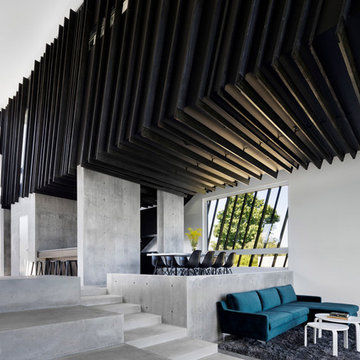
Big fixed windows and glass door bring in natural light.
Idéer för en mellanstor modern matplats med öppen planlösning, med vita väggar, betonggolv, en hängande öppen spis, en spiselkrans i metall och grått golv
Idéer för en mellanstor modern matplats med öppen planlösning, med vita väggar, betonggolv, en hängande öppen spis, en spiselkrans i metall och grått golv
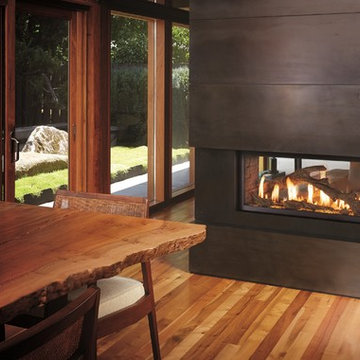
Inredning av ett rustikt mellanstort kök med matplats, med bruna väggar, ljust trägolv, en dubbelsidig öppen spis och en spiselkrans i metall
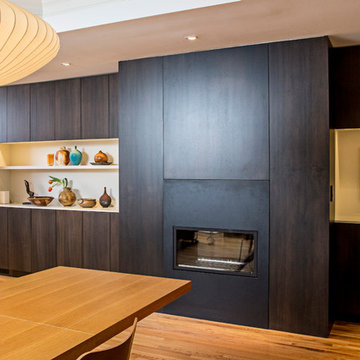
Steel fireplace surround with walnut and white lacquer cabinets
Foto på ett mellanstort funkis kök med matplats, med flerfärgade väggar, ljust trägolv, en bred öppen spis, en spiselkrans i metall och brunt golv
Foto på ett mellanstort funkis kök med matplats, med flerfärgade väggar, ljust trägolv, en bred öppen spis, en spiselkrans i metall och brunt golv
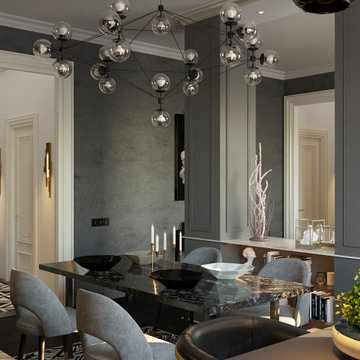
The door you see in the hallway on the left leads to the guest bathroom.
We managed to leave the entrance area open, but at the same time hide the entrance door behind the dressing room, making the corridor an L-shaped space. In this way we visually enlarge and unify the space. This does not disturb those in the large room or the kitchen.
The separating element between the dining area and the living room is an electric fireplace. At the back we have placed shelves for books and decor that can be used from the dining area side.
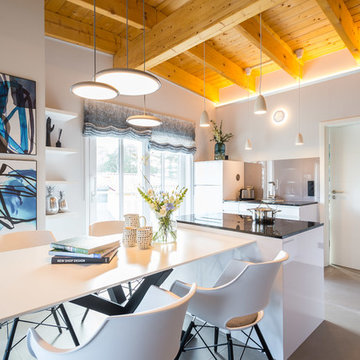
Skanbo
Exempel på en mycket stor modern matplats med öppen planlösning, med grå väggar, klinkergolv i keramik, en bred öppen spis, en spiselkrans i metall och grått golv
Exempel på en mycket stor modern matplats med öppen planlösning, med grå väggar, klinkergolv i keramik, en bred öppen spis, en spiselkrans i metall och grått golv

This impressive home has an open plan design, with an entire wall of bi-fold doors along the full stretch of the house, looking out onto the garden and rolling countryside. It was clear on my first visit that this home already had great bones and didn’t need a complete makeover. Additional seating, lighting, wall art and soft furnishings were sourced throughout the ground floor to work alongside some existing furniture.
522 foton på matplats, med en spiselkrans i metall
8