839 foton på matplats, med en standard öppen spis och grått golv
Sortera efter:
Budget
Sortera efter:Populärt i dag
21 - 40 av 839 foton
Artikel 1 av 3
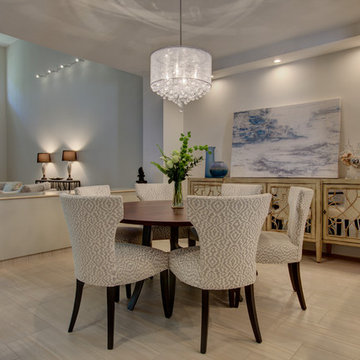
Inspiration för en mellanstor funkis matplats med öppen planlösning, med grå väggar, klinkergolv i porslin, en standard öppen spis, en spiselkrans i sten och grått golv

This Aspen retreat boasts both grandeur and intimacy. By combining the warmth of cozy textures and warm tones with the natural exterior inspiration of the Colorado Rockies, this home brings new life to the majestic mountains.
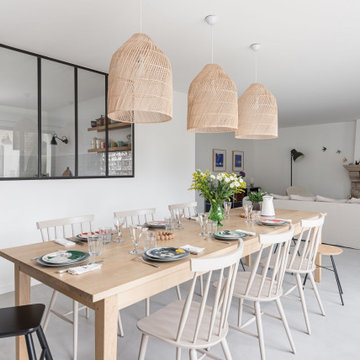
Inspiration för ett mellanstort nordiskt kök med matplats, med vita väggar, en standard öppen spis, en spiselkrans i sten och grått golv
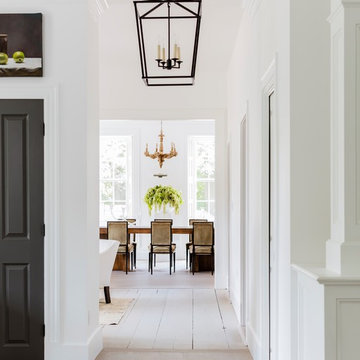
Foto på en vintage separat matplats, med vita väggar, ljust trägolv, en standard öppen spis, en spiselkrans i sten och grått golv

Amazing front porch of a modern farmhouse built by Steve Powell Homes (www.stevepowellhomes.com). Photo Credit: David Cannon Photography (www.davidcannonphotography.com)
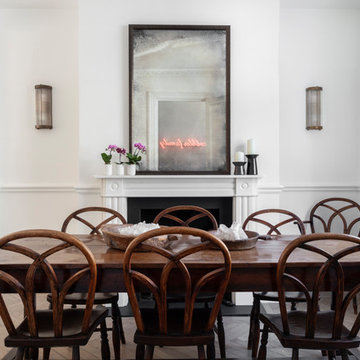
Inspiration för en mellanstor funkis matplats, med vita väggar, ljust trägolv, en standard öppen spis, en spiselkrans i metall och grått golv

Below Buchanan is a basement renovation that feels as light and welcoming as one of our outdoor living spaces. The project is full of unique details, custom woodworking, built-in storage, and gorgeous fixtures. Custom carpentry is everywhere, from the built-in storage cabinets and molding to the private booth, the bar cabinetry, and the fireplace lounge.
Creating this bright, airy atmosphere was no small challenge, considering the lack of natural light and spatial restrictions. A color pallet of white opened up the space with wood, leather, and brass accents bringing warmth and balance. The finished basement features three primary spaces: the bar and lounge, a home gym, and a bathroom, as well as additional storage space. As seen in the before image, a double row of support pillars runs through the center of the space dictating the long, narrow design of the bar and lounge. Building a custom dining area with booth seating was a clever way to save space. The booth is built into the dividing wall, nestled between the support beams. The same is true for the built-in storage cabinet. It utilizes a space between the support pillars that would otherwise have been wasted.
The small details are as significant as the larger ones in this design. The built-in storage and bar cabinetry are all finished with brass handle pulls, to match the light fixtures, faucets, and bar shelving. White marble counters for the bar, bathroom, and dining table bring a hint of Hollywood glamour. White brick appears in the fireplace and back bar. To keep the space feeling as lofty as possible, the exposed ceilings are painted black with segments of drop ceilings accented by a wide wood molding, a nod to the appearance of exposed beams. Every detail is thoughtfully chosen right down from the cable railing on the staircase to the wood paneling behind the booth, and wrapping the bar.

Inredning av en nordisk stor matplats med öppen planlösning, med grå väggar, ljust trägolv, en standard öppen spis, grått golv och en spiselkrans i sten

The kitchen and breakfast area are kept simple and modern, featuring glossy flat panel cabinets, modern appliances and finishes, as well as warm woods. The dining area was also given a modern feel, but we incorporated strong bursts of red-orange accents. The organic wooden table, modern dining chairs, and artisan lighting all come together to create an interesting and picturesque interior.
Project Location: The Hamptons. Project designed by interior design firm, Betty Wasserman Art & Interiors. From their Chelsea base, they serve clients in Manhattan and throughout New York City, as well as across the tri-state area and in The Hamptons.
For more about Betty Wasserman, click here: https://www.bettywasserman.com/
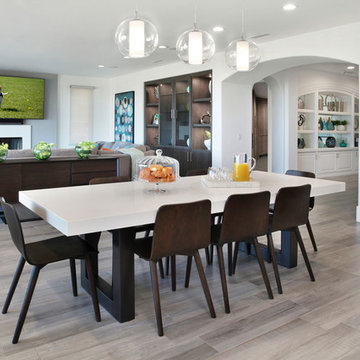
This great room serves as a spacious gathering place for a young, active family. The room has several custom-designed features, including the built-in display cabinet and one-of-a-kind white quartz dining table.
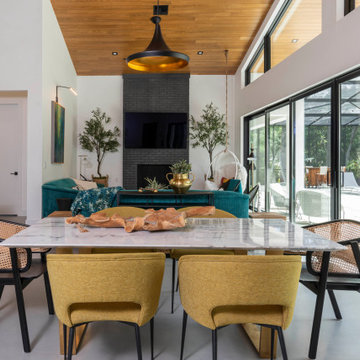
Foto på en funkis matplats med öppen planlösning, med vita väggar, en standard öppen spis, en spiselkrans i tegelsten och grått golv
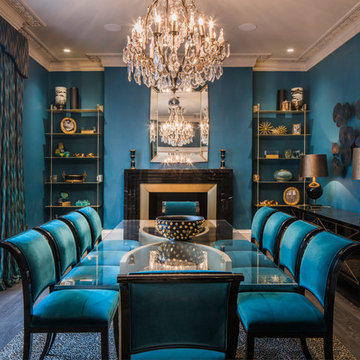
Exempel på en modern separat matplats, med blå väggar, mörkt trägolv, en standard öppen spis och grått golv
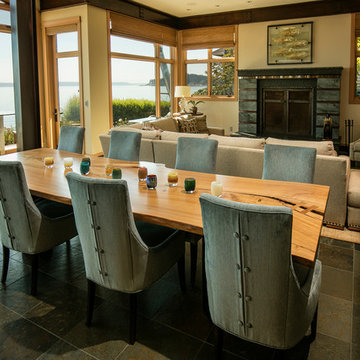
A simple color palette suits this modern beachfront home.
The colors outside are reflected inside for a harmonious feel.
Inspiration för en stor maritim matplats med öppen planlösning, med beige väggar, skiffergolv, en standard öppen spis, en spiselkrans i trä och grått golv
Inspiration för en stor maritim matplats med öppen planlösning, med beige väggar, skiffergolv, en standard öppen spis, en spiselkrans i trä och grått golv

Open concept, modern farmhouse with a chef's kitchen and room to entertain.
Inspiration för stora lantliga kök med matplatser, med grå väggar, ljust trägolv, en standard öppen spis, en spiselkrans i sten och grått golv
Inspiration för stora lantliga kök med matplatser, med grå väggar, ljust trägolv, en standard öppen spis, en spiselkrans i sten och grått golv
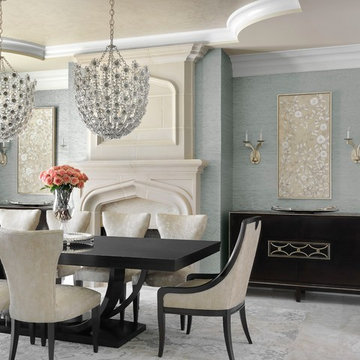
Alise O'Brien Photography
Inspiration för klassiska matplatser, med blå väggar, en standard öppen spis, en spiselkrans i sten och grått golv
Inspiration för klassiska matplatser, med blå väggar, en standard öppen spis, en spiselkrans i sten och grått golv

Where to start...so many things to look at in this composition of a space. The flow from a more formal living/ music room into this kitchen/ dining/ family room is just one of many statement spaces. Walls were opened up, ceilings raised, technology concealed, details restored, vintage finds reimagined (pendant light and dining chairs)...the balance of old to new is seamless.
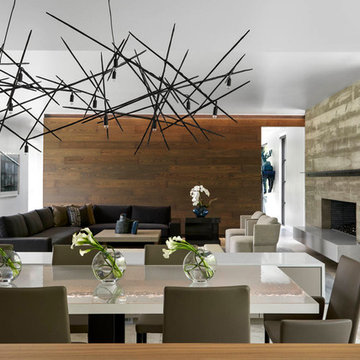
Bild på en mellanstor funkis matplats med öppen planlösning, med vita väggar, betonggolv, en standard öppen spis, en spiselkrans i betong och grått golv
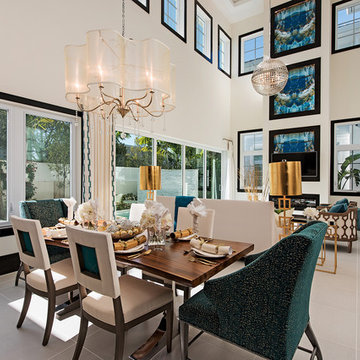
Inspiration för en mycket stor funkis matplats, med beige väggar, klinkergolv i porslin, en standard öppen spis, en spiselkrans i trä och grått golv
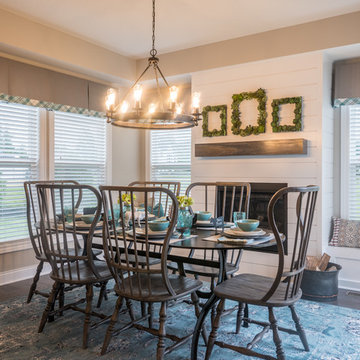
Bild på en lantlig matplats, med vita väggar, mörkt trägolv, en standard öppen spis, en spiselkrans i trä och grått golv

Eichler in Marinwood - In conjunction to the porous programmatic kitchen block as a connective element, the walls along the main corridor add to the sense of bringing outside in. The fin wall adjacent to the entry has been detailed to have the siding slip past the glass, while the living, kitchen and dining room are all connected by a walnut veneer feature wall running the length of the house. This wall also echoes the lush surroundings of lucas valley as well as the original mahogany plywood panels used within eichlers.
photo: scott hargis
839 foton på matplats, med en standard öppen spis och grått golv
2