839 foton på matplats, med en standard öppen spis och grått golv
Sortera efter:
Budget
Sortera efter:Populärt i dag
41 - 60 av 839 foton
Artikel 1 av 3
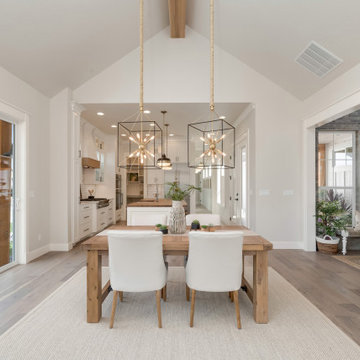
Idéer för mellanstora lantliga kök med matplatser, med grå väggar, ljust trägolv, en standard öppen spis, en spiselkrans i sten och grått golv
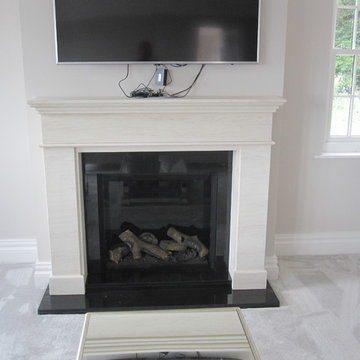
Removing the TV above the fireplace - to be replace by a stylish mirror . The fire is from the Stovax gas range and the Fireplace is from Worcester Marble. All supplied and fitted by The Heating Centre
Photo Steve Weatherall

For the living room, we chose to keep it open and airy. The large fan adds visual interest while all of the furnishings remained neutral. The wall color is Functional Gray from Sherwin Williams. The fireplace was covered in American Clay in order to give it the look of concrete. We had custom benches made out of reclaimed barn wood that flank either side of the fireplace.
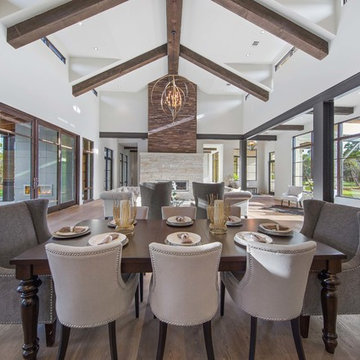
Cordillera Ranch Residence
Builder: Todd Glowka
Designer: Jessica Claiborne, Claiborne & Co too
Photo Credits: Lauren Keller
Materials Used: Macchiato Plank, Vaal 3D Wallboard, Ipe Decking
European Oak Engineered Wood Flooring, Engineered Red Oak 3D wall paneling, Ipe Decking on exterior walls.
This beautiful home, located in Boerne, Tx, utilizes our Macchiato Plank for the flooring, Vaal 3D Wallboard on the chimneys, and Ipe Decking for the exterior walls. The modern luxurious feel of our products are a match made in heaven for this upscale residence.
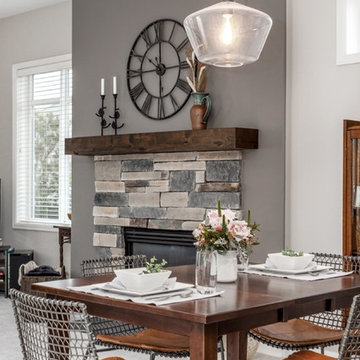
Inredning av ett lantligt mellanstort kök med matplats, med grå väggar, heltäckningsmatta, en standard öppen spis, en spiselkrans i sten och grått golv
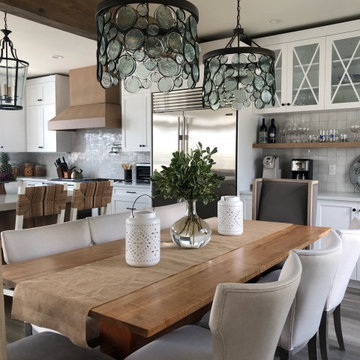
Idéer för att renovera en liten maritim matplats med öppen planlösning, med vita väggar, laminatgolv, en standard öppen spis, en spiselkrans i sten och grått golv
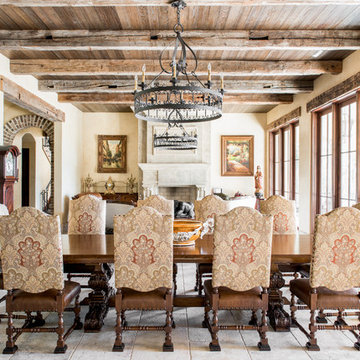
Inspiration för medelhavsstil matplatser med öppen planlösning, med beige väggar, en standard öppen spis och grått golv
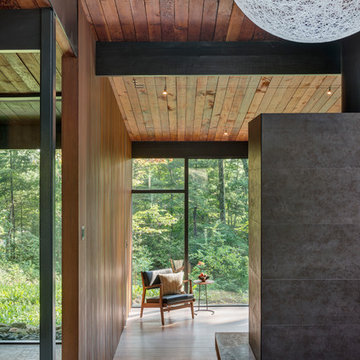
Flavin Architects was chosen for the renovation due to their expertise with Mid-Century-Modern and specifically Henry Hoover renovations. Respect for the integrity of the original home while accommodating a modern family’s needs is key. Practical updates like roof insulation, new roofing, and radiant floor heat were combined with sleek finishes and modern conveniences. Photo by: Nat Rea Photography
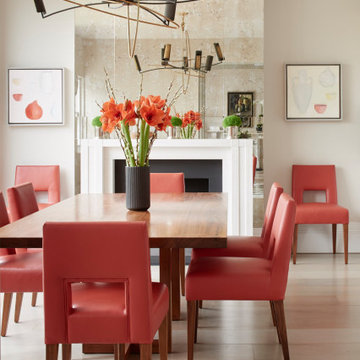
This drama filled dining room is not just for special occasions but is also used every day by the family.
With its mirrored wall extending the space and reflecting the breathtaking chandelier this dining room is exceedingly elegant. The pop of orange-red with the chairs and artwork brings this elegant space to life and adds personality to the space.
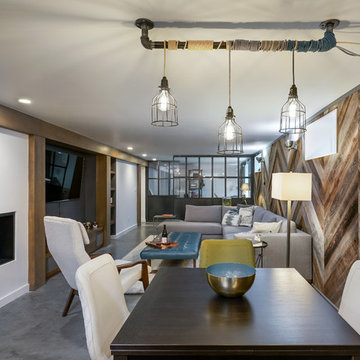
L+M's ADU is a basement converted to an accessory dwelling unit (ADU) with exterior & main level access, wet bar, living space with movie center & ethanol fireplace, office divided by custom steel & glass "window" grid, guest bathroom, & guest bedroom. Along with an efficient & versatile layout, we were able to get playful with the design, reflecting the whimsical personalties of the home owners.
credits
design: Matthew O. Daby - m.o.daby design
interior design: Angela Mechaley - m.o.daby design
construction: Hammish Murray Construction
custom steel fabricator: Flux Design
reclaimed wood resource: Viridian Wood
photography: Darius Kuzmickas - KuDa Photography
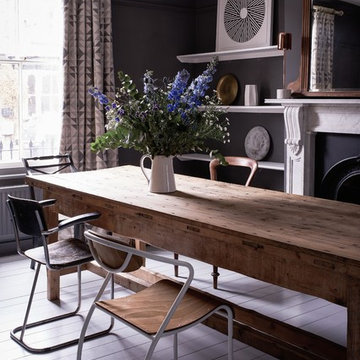
Rory Robertson
Inspiration för en eklektisk matplats, med svarta väggar, målat trägolv, en standard öppen spis, en spiselkrans i sten och grått golv
Inspiration för en eklektisk matplats, med svarta väggar, målat trägolv, en standard öppen spis, en spiselkrans i sten och grått golv
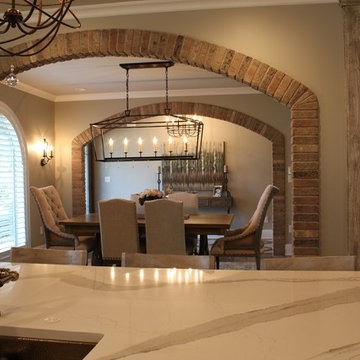
Bild på ett stort vintage kök med matplats, med grå väggar, mellanmörkt trägolv, en standard öppen spis och grått golv

Architecture intérieure d'un appartement situé au dernier étage d'un bâtiment neuf dans un quartier résidentiel. Le Studio Catoir a créé un espace élégant et représentatif avec un soin tout particulier porté aux choix des différents matériaux naturels, marbre, bois, onyx et à leur mise en oeuvre par des artisans chevronnés italiens. La cuisine ouverte avec son étagère monumentale en marbre et son ilôt en miroir sont les pièces centrales autour desquelles s'articulent l'espace de vie. La lumière, la fluidité des espaces, les grandes ouvertures vers la terrasse, les jeux de reflets et les couleurs délicates donnent vie à un intérieur sensoriel, aérien et serein.
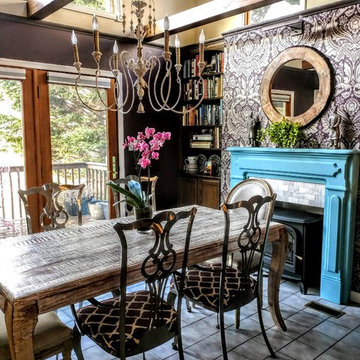
wood beams, built in bookshelves, wallpaper fireplace wall, whitewash table
Exempel på en eklektisk matplats, med beige väggar, en standard öppen spis, en spiselkrans i trä och grått golv
Exempel på en eklektisk matplats, med beige väggar, en standard öppen spis, en spiselkrans i trä och grått golv
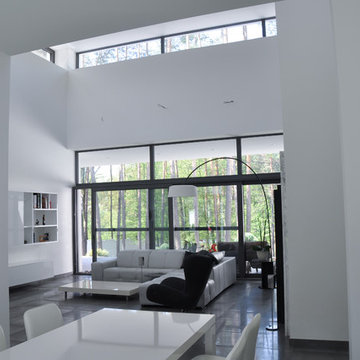
Modern inredning av ett litet kök med matplats, med vita väggar, klinkergolv i keramik, en standard öppen spis, en spiselkrans i sten och grått golv

Formal Dining with easy access to the kitchen and pantry.
Bild på ett mellanstort retro kök med matplats, med vita väggar, betonggolv, en standard öppen spis, en spiselkrans i trä och grått golv
Bild på ett mellanstort retro kök med matplats, med vita väggar, betonggolv, en standard öppen spis, en spiselkrans i trä och grått golv
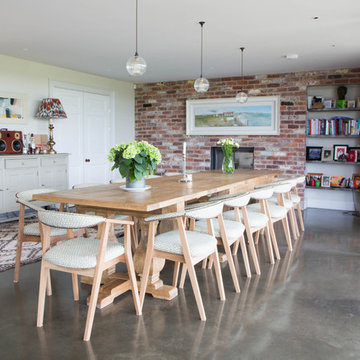
@Lumitrix
Inspiration för en vintage matplats, med röda väggar, betonggolv, en standard öppen spis och grått golv
Inspiration för en vintage matplats, med röda väggar, betonggolv, en standard öppen spis och grått golv

Inredning av en lantlig stor matplats med öppen planlösning, med vita väggar, betonggolv, en standard öppen spis, en spiselkrans i tegelsten och grått golv
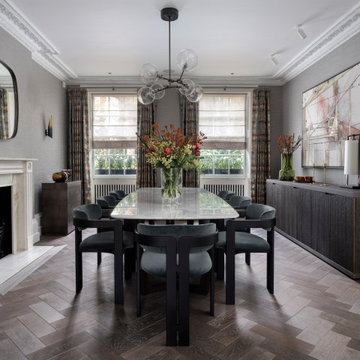
Inspiration för en stor funkis separat matplats, med grå väggar, mellanmörkt trägolv, en standard öppen spis, en spiselkrans i sten och grått golv

Foto på en mellanstor eklektisk matplats med öppen planlösning, med vita väggar, skiffergolv, en standard öppen spis, en spiselkrans i gips och grått golv
839 foton på matplats, med en standard öppen spis och grått golv
3