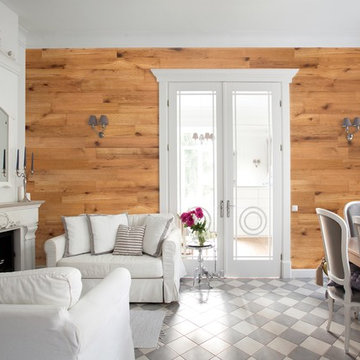839 foton på matplats, med en standard öppen spis och grått golv
Sortera efter:
Budget
Sortera efter:Populärt i dag
101 - 120 av 839 foton
Artikel 1 av 3

The main level of this modern farmhouse is open, and filled with large windows. The black accents carry from the front door through the back mudroom. The dining table was handcrafted from alder wood, then whitewashed and paired with a bench and four custom-painted, reupholstered chairs.
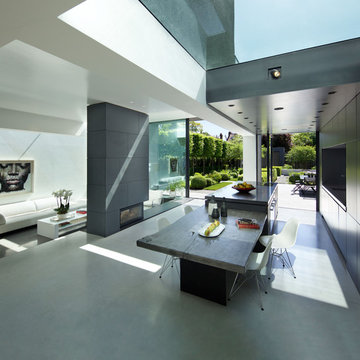
Modern inredning av en stor matplats, med vita väggar, betonggolv, en standard öppen spis och grått golv
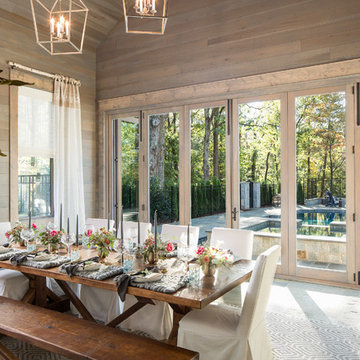
Amazing front porch of a modern farmhouse built by Steve Powell Homes (www.stevepowellhomes.com). Photo Credit: David Cannon Photography (www.davidcannonphotography.com)
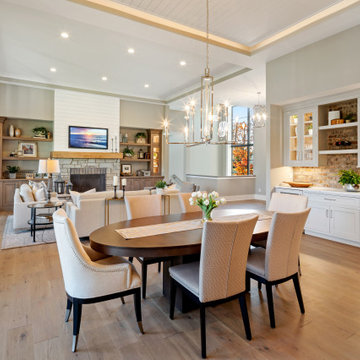
Modern farmhouse describes this open concept, light and airy ranch home with modern and rustic touches. Precisely positioned on a large lot the owners enjoy gorgeous sunrises from the back left corner of the property with no direct sunlight entering the 14’x7’ window in the front of the home. After living in a dark home for many years, large windows were definitely on their wish list. Three generous sliding glass doors encompass the kitchen, living and great room overlooking the adjacent horse farm and backyard pond. A rustic hickory mantle from an old Ohio barn graces the fireplace with grey stone and a limestone hearth. Rustic brick with scraped mortar adds an unpolished feel to a beautiful built-in buffet.
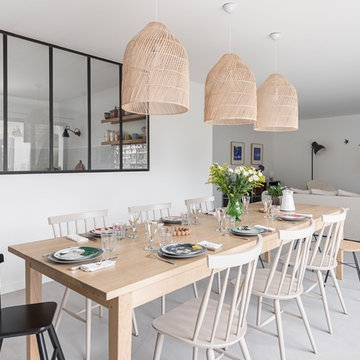
Photo Caroline Morin
Exempel på en mellanstor skandinavisk matplats, med vita väggar, betonggolv, en standard öppen spis, en spiselkrans i sten och grått golv
Exempel på en mellanstor skandinavisk matplats, med vita väggar, betonggolv, en standard öppen spis, en spiselkrans i sten och grått golv
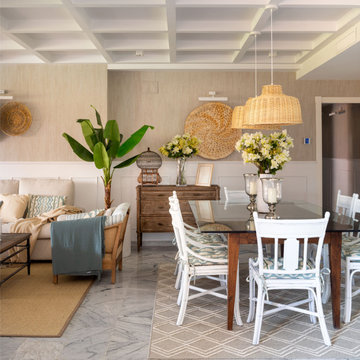
Bild på en stor vintage matplats med öppen planlösning, med beige väggar, marmorgolv, en standard öppen spis och grått golv
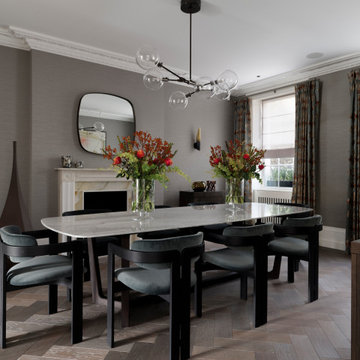
Inredning av en modern stor separat matplats, med grå väggar, mellanmörkt trägolv, en standard öppen spis, en spiselkrans i sten och grått golv
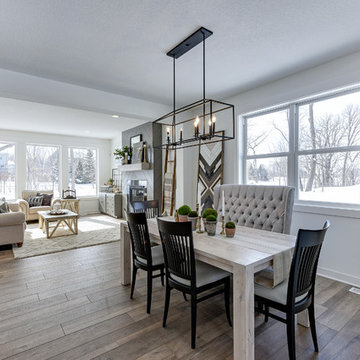
The main level of this modern farmhouse is open, and filled with large windows. The black accents carry from the front door through the back mudroom. The dining table was handcrafted from alder wood, then whitewashed and paired with a bench and four custom-painted, reupholstered chairs.
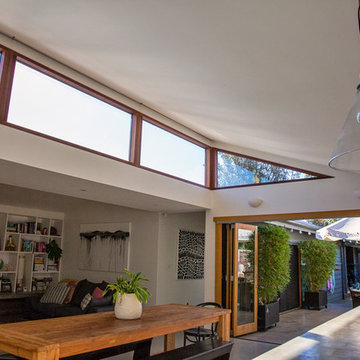
Open plan living dining lounge with seamless indoor outdoor areas, large bi-fold doors, under floor heating of the concrete slab.
Inspiration för mellanstora moderna matplatser med öppen planlösning, med en standard öppen spis, en spiselkrans i metall, grått golv, vita väggar och betonggolv
Inspiration för mellanstora moderna matplatser med öppen planlösning, med en standard öppen spis, en spiselkrans i metall, grått golv, vita väggar och betonggolv
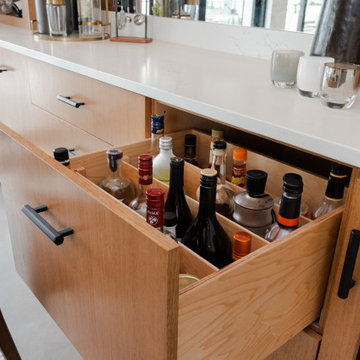
Liquor stored in organized drawers.
Exempel på en mellanstor 50 tals matplats med öppen planlösning, med vita väggar, betonggolv, en standard öppen spis och grått golv
Exempel på en mellanstor 50 tals matplats med öppen planlösning, med vita väggar, betonggolv, en standard öppen spis och grått golv
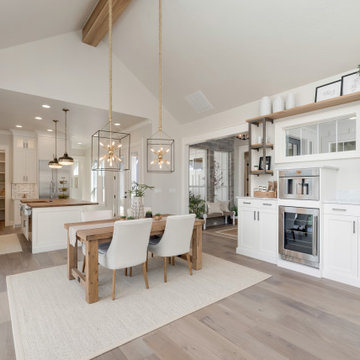
Bild på ett mellanstort lantligt kök med matplats, med grå väggar, ljust trägolv, en standard öppen spis, en spiselkrans i sten och grått golv

Once home to antiquarian Horace Walpole, ‘Heckfield Place’ has been judiciously re-crafted into an ‘effortlessly stylish' countryside hotel with beautiful bedrooms, as well as two restaurants, a private cinema, Little Bothy spa, wine cellar, gardens and Home Farm, centred on sustainability and biodynamic farming principles.
Spratley & Partners completed the dramatic transformation of the 430-acre site in Hampshire into the UK’s most eagerly anticipated, luxury hotel in 2018, after a significant programme of restoration works which began in 2009 for private investment company, Morningside Group.
Later, modern additions to the site, which was being used as a conference centre and wedding venue, were largely unsympathetic and not in-keeping with the original form and layout; the house was extended in the 1980s with a block of bedrooms and conference facilities which were small, basic and required substantial upgrading. The rooms in the listed building had also been subdivided, creating cramped spaces and disrupting the historical plan of the house.
After years of careful restoration and collaboration, this elegant, Grade II listed Georgian house and estate has been brought back to life and sensitively woven into its secluded landscape surroundings.
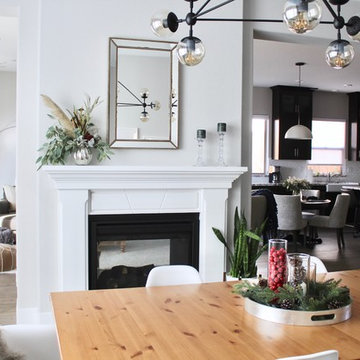
Took their original dining table and designed around it for a more budget-friendly design
Exempel på ett mellanstort modernt kök med matplats, med grå väggar, grått golv, ljust trägolv, en standard öppen spis och en spiselkrans i gips
Exempel på ett mellanstort modernt kök med matplats, med grå väggar, grått golv, ljust trägolv, en standard öppen spis och en spiselkrans i gips

Vance Fox
Exempel på en mellanstor rustik matplats med öppen planlösning, med vita väggar, mörkt trägolv, en standard öppen spis, en spiselkrans i sten och grått golv
Exempel på en mellanstor rustik matplats med öppen planlösning, med vita väggar, mörkt trägolv, en standard öppen spis, en spiselkrans i sten och grått golv
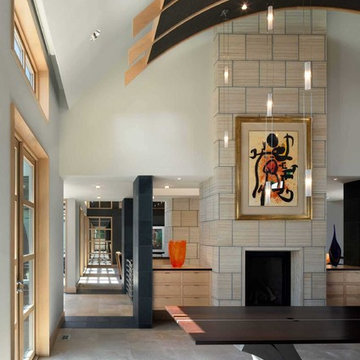
Farshid Assassi
Inspiration för en stor funkis separat matplats, med kalkstensgolv, en standard öppen spis, vita väggar, en spiselkrans i trä och grått golv
Inspiration för en stor funkis separat matplats, med kalkstensgolv, en standard öppen spis, vita väggar, en spiselkrans i trä och grått golv
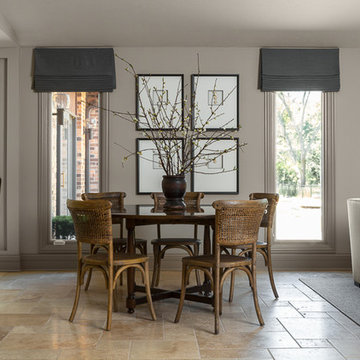
Placing a round table is a perfect shape for conversation. The simple, clean lines allows the cane backed chairs to take center stage. Accessorizing with one of a kind pieces creates the authenticity of the space and provides visual interest. Mixing stone with wood and soft fabrics creates a textural mix to a room.
Photo credit: Janet Mesic Mackie
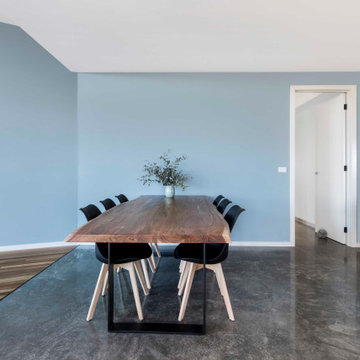
Dining Room in open plan living space
Inspiration för en mellanstor funkis matplats med öppen planlösning, med blå väggar, betonggolv, en standard öppen spis, en spiselkrans i sten och grått golv
Inspiration för en mellanstor funkis matplats med öppen planlösning, med blå väggar, betonggolv, en standard öppen spis, en spiselkrans i sten och grått golv

This room is the new eat-in area we created, behind the barn door is a laundry room.
Inredning av ett lantligt mycket stort kök med matplats, med beige väggar, laminatgolv, en standard öppen spis och grått golv
Inredning av ett lantligt mycket stort kök med matplats, med beige väggar, laminatgolv, en standard öppen spis och grått golv
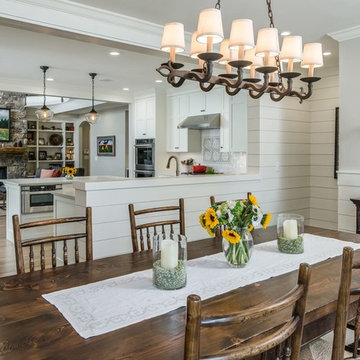
Studio Buell
Inspiration för mellanstora klassiska kök med matplatser, med grå väggar, mellanmörkt trägolv, en standard öppen spis, en spiselkrans i sten och grått golv
Inspiration för mellanstora klassiska kök med matplatser, med grå väggar, mellanmörkt trägolv, en standard öppen spis, en spiselkrans i sten och grått golv
839 foton på matplats, med en standard öppen spis och grått golv
6
