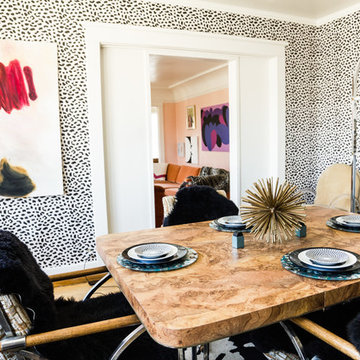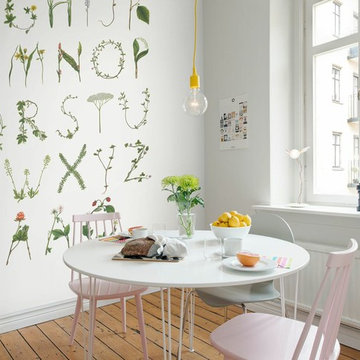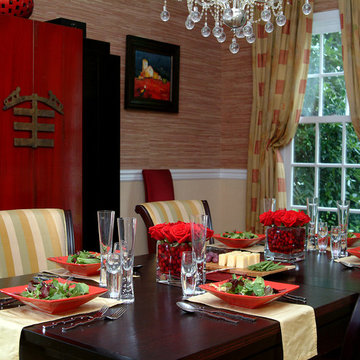1 488 foton på matplats, med flerfärgade väggar och mellanmörkt trägolv
Sortera efter:
Budget
Sortera efter:Populärt i dag
161 - 180 av 1 488 foton
Artikel 1 av 3
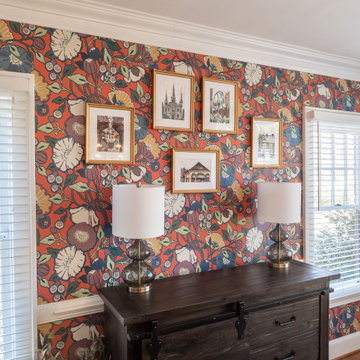
Foto på en mellanstor eklektisk separat matplats, med flerfärgade väggar och mellanmörkt trägolv
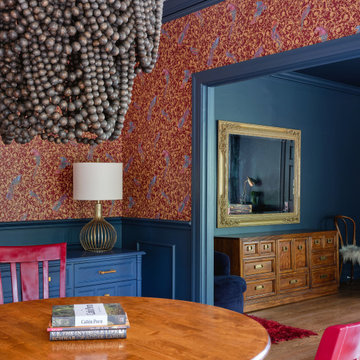
Bild på en mellanstor eklektisk separat matplats, med flerfärgade väggar och mellanmörkt trägolv
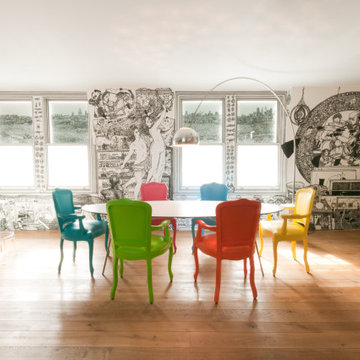
Dining room with hand drawn illustrated wallpaper.
Foto på en mellanstor eklektisk matplats, med flerfärgade väggar, mellanmörkt trägolv och brunt golv
Foto på en mellanstor eklektisk matplats, med flerfärgade väggar, mellanmörkt trägolv och brunt golv
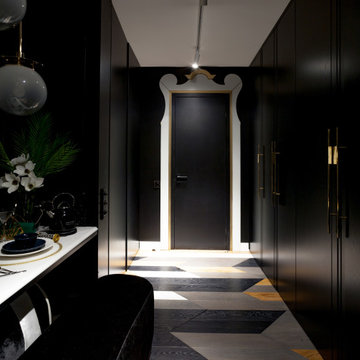
Idéer för att renovera en liten funkis matplats med öppen planlösning, med flerfärgade väggar, mellanmörkt trägolv och flerfärgat golv
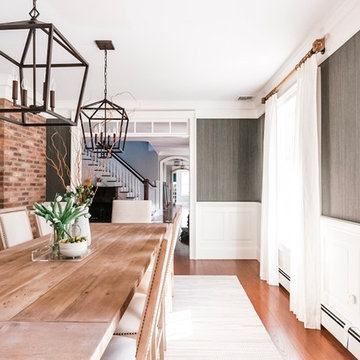
Formal dining room: This light-drenched dining room in suburban New Jersery was transformed into a serene and comfortable space, with both luxurious elements and livability for families. Moody grasscloth wallpaper lines the entire room above the wainscoting and two aged brass lantern pendants line up with the tall windows. We added linen drapery for softness with stylish wood cube finials to coordinate with the wood of the farmhouse table and chairs. We chose a distressed wood dining table with a soft texture to will hide blemishes over time, as this is a family-family space. We kept the space neutral in tone to both allow for vibrant tablescapes during large family gatherings, and to let the many textures create visual depth.
Photo Credit: Erin Coren, Curated Nest Interiors
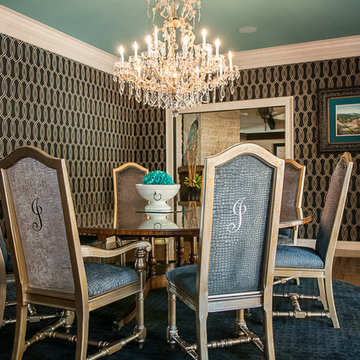
CMI Construction completed this large scale remodel of a mid-century home. Kitchen, bedrooms, baths, dining room and great room received updated fixtures, paint, flooring and lighting.
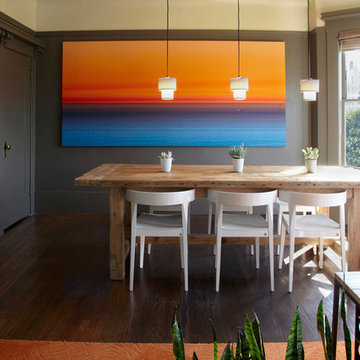
Photo Credit: Frankie Norstad Photography
Inredning av en maritim mellanstor separat matplats, med flerfärgade väggar och mellanmörkt trägolv
Inredning av en maritim mellanstor separat matplats, med flerfärgade väggar och mellanmörkt trägolv
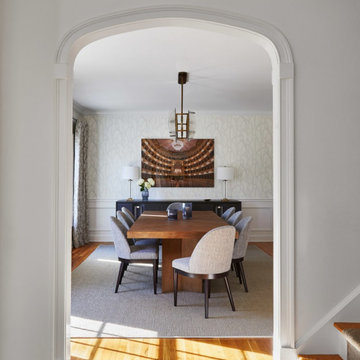
This 3900 sq ft, 4-bed, 3.5-bath retreat seamlessly merges modern luxury and classic charm. With a touch of contemporary flair, we've preserved the home's essence, infusing personality into every area, making these thoughtfully designed spaces ideal for impromptu gatherings and comfortable family living.
The dining room showcases a clean, modern aesthetic. An oversized table for 8, curved grey chairs, and a contemporary brass-detailed light fixture harmonize classic and modern elements. Grounding the space is a neutral sisal rug, offering warmth without overshadowing the stunning wallpaper.
---Our interior design service area is all of New York City including the Upper East Side and Upper West Side, as well as the Hamptons, Scarsdale, Mamaroneck, Rye, Rye City, Edgemont, Harrison, Bronxville, and Greenwich CT.
For more about Darci Hether, see here: https://darcihether.com/
To learn more about this project, see here: https://darcihether.com/portfolio/darci-luxury-home-design-connecticut/
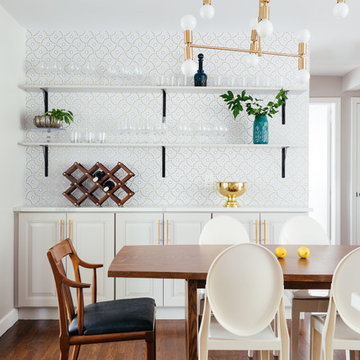
Exempel på en mellanstor klassisk matplats, med flerfärgade väggar och mellanmörkt trägolv
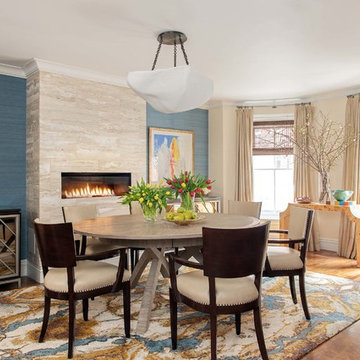
These fun-loving homeowners were referred by past clients during a mutual friend’s 40th Birthday party. Dane and his team were originally hired to shift a few rooms around when their son left for college. “Dane created well-functioning spaces for all, spreading color along the way. And he didn’t waste a thing. The homeowner, who has since tasked the designer with revamping the roof deck, characterizes the updates as “crisp” and “sharp.” Austin says, “I look at every element and ask, ‘Is it special, interesting, and unique?’” Now, every room is all of the above.”
Project designed by Boston interior design Dane Austin Design. Dane serves Boston, Cambridge, Hingham, Cohasset, Newton, Weston, Lexington, Concord, Dover, Andover, Gloucester, as well as surrounding areas.
For more about Dane Austin Design, click here: https://daneaustindesign.com/
To learn more about this project, click here:
https://daneaustindesign.com/south-end-brownstone
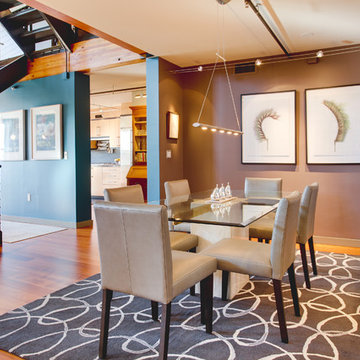
James Stewart
Idéer för att renovera en mellanstor funkis matplats med öppen planlösning, med flerfärgade väggar och mellanmörkt trägolv
Idéer för att renovera en mellanstor funkis matplats med öppen planlösning, med flerfärgade väggar och mellanmörkt trägolv
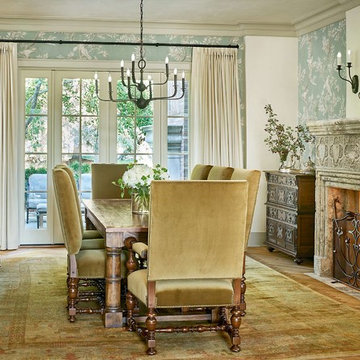
Inspiration för en mellanstor vintage separat matplats, med flerfärgade väggar, mellanmörkt trägolv, en standard öppen spis, en spiselkrans i sten och brunt golv
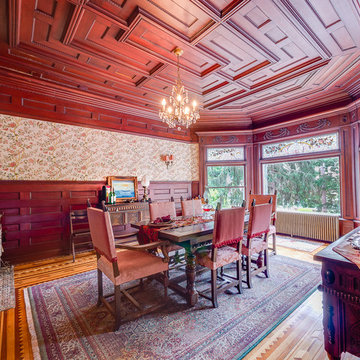
Staging by Seneca Home Staging, photo by John McCarthy, Best House Photo
Inredning av en klassisk stor separat matplats, med flerfärgade väggar, mellanmörkt trägolv, en standard öppen spis och en spiselkrans i trä
Inredning av en klassisk stor separat matplats, med flerfärgade väggar, mellanmörkt trägolv, en standard öppen spis och en spiselkrans i trä
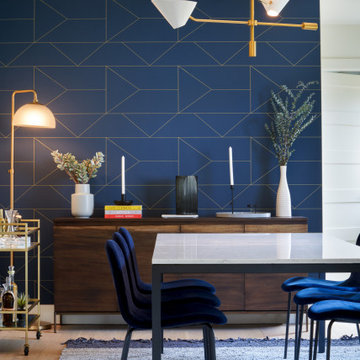
Completed in 2018, this ranch house mixes midcentury modern design and luxurious retreat for a busy professional couple. The clients are especially attracted to geometrical shapes so we incorporated clean lines throughout the space. The palette was influenced by saddle leather, navy textiles, marble surfaces, and brass accents throughout. The goal was to create a clean yet warm space that pays homage to the mid-century style of this renovated home in Bull Creek.
---
Project designed by the Atomic Ranch featured modern designers at Breathe Design Studio. From their Austin design studio, they serve an eclectic and accomplished nationwide clientele including in Palm Springs, LA, and the San Francisco Bay Area.
For more about Breathe Design Studio, see here: https://www.breathedesignstudio.com/
To learn more about this project, see here: https://www.breathedesignstudio.com/warmmodernrambler
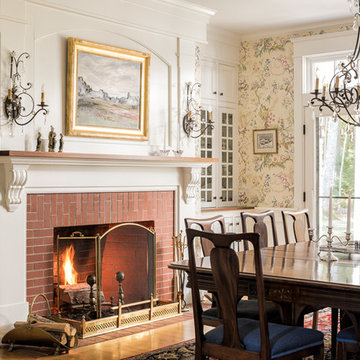
Custom cabinetry by Black Bear Woodworking & Fine Cabinetry www.blackbearcabinetry.com
Idéer för en mellanstor klassisk matplats, med flerfärgade väggar, en standard öppen spis, en spiselkrans i tegelsten, mellanmörkt trägolv och brunt golv
Idéer för en mellanstor klassisk matplats, med flerfärgade väggar, en standard öppen spis, en spiselkrans i tegelsten, mellanmörkt trägolv och brunt golv
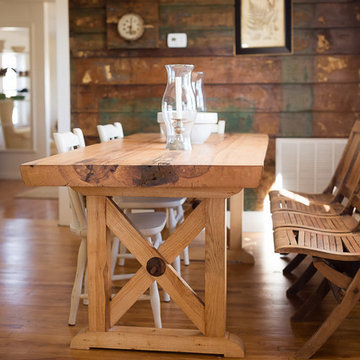
Neil Cowley
Idéer för ett mellanstort lantligt kök med matplats, med flerfärgade väggar och mellanmörkt trägolv
Idéer för ett mellanstort lantligt kök med matplats, med flerfärgade väggar och mellanmörkt trägolv
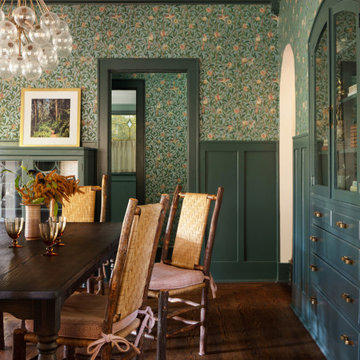
Transformation of a historic craftsman dining room
Inspiration för mellanstora klassiska matplatser, med flerfärgade väggar och mellanmörkt trägolv
Inspiration för mellanstora klassiska matplatser, med flerfärgade väggar och mellanmörkt trägolv
1 488 foton på matplats, med flerfärgade väggar och mellanmörkt trägolv
9
