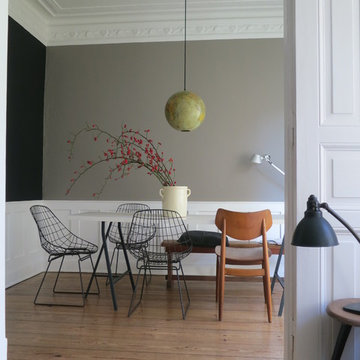1 488 foton på matplats, med flerfärgade väggar och mellanmörkt trägolv
Sortera efter:
Budget
Sortera efter:Populärt i dag
121 - 140 av 1 488 foton
Artikel 1 av 3
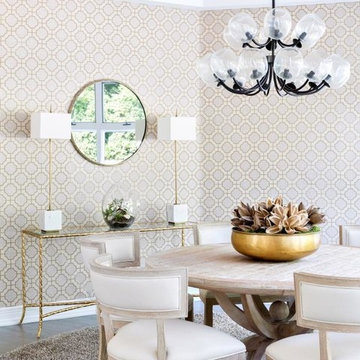
Photos: Donna Dotan Photography; Instagram: @donnadotanphoto
Idéer för en mellanstor maritim separat matplats, med flerfärgade väggar, mellanmörkt trägolv och brunt golv
Idéer för en mellanstor maritim separat matplats, med flerfärgade väggar, mellanmörkt trägolv och brunt golv
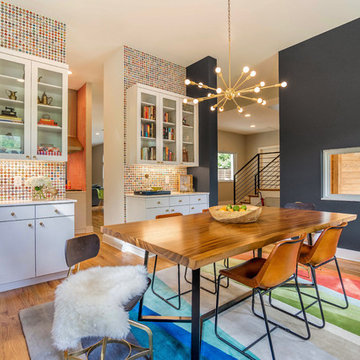
Photographer: Charlie Walker Creative
Idéer för en eklektisk matplats, med flerfärgade väggar, mellanmörkt trägolv och brunt golv
Idéer för en eklektisk matplats, med flerfärgade väggar, mellanmörkt trägolv och brunt golv
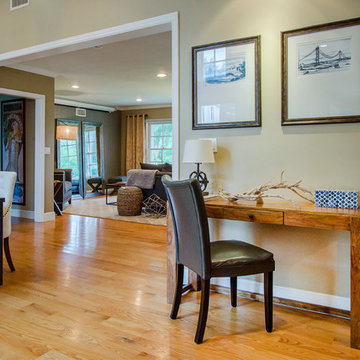
A contemporary dining room we designed for this open-concept home. The focal point of this space is the unique lighting, an artistically designed glass pendant. The complementing furnishings are simple with clean, tailored lines; a classic dining table paired with mix-matched upholstered dining chairs. Lastly, we kept the design cool and airy with a gray-blue accent wall and soothing nature-themed artwork.
Project designed by Courtney Thomas Design in La Cañada. Serving Pasadena, Glendale, Monrovia, San Marino, Sierra Madre, South Pasadena, and Altadena.
For more about Courtney Thomas Design, click here: https://www.courtneythomasdesign.com/
To learn more about this project, click here: https://www.courtneythomasdesign.com/portfolio/wilmar-road-house/
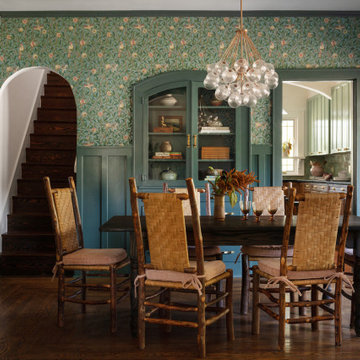
Transformation of a historic craftsman dining room
Foto på en mellanstor vintage separat matplats, med flerfärgade väggar, mellanmörkt trägolv och brunt golv
Foto på en mellanstor vintage separat matplats, med flerfärgade väggar, mellanmörkt trägolv och brunt golv
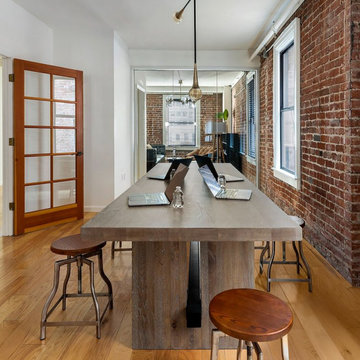
Located in the sophisticated yet charming Jackson Square neighborhood of San Francisco, this office inhabits a building that was built in 1907. We used industrial elements brick, glass, steel, wood, brass, and painted concrete, opting for simplicity and utility over adornment. In the same spirit of industrial honesty, plumbing pipes, data, and electrical are left visible in the open ceiling. The layout reflects a new way of working, encourages connectivity, socializing, and pair programming in a combination of interactive open plan areas, floating desks for those who mostly work remote, meeting areas, and collaborative lounge areas.
---
Project designed by ballonSTUDIO. They discreetly tend to the interior design needs of their high-net-worth individuals in the greater Bay Area and to their second home locations.
For more about ballonSTUDIO, see here: https://www.ballonstudio.com/
To learn more about this project, see here: https://www.ballonstudio.com/geometer
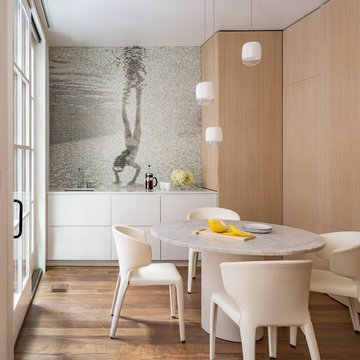
Collaborating with Stern McCafferty, Artaic fabricated this custom mosaic using an image of their daughter during vacation. The minimal design is refreshingly modern, and the abundant sunlight works perfectly with the mosaic backsplash, lighting up the glass tile to make the swimmer sparkle. Photograph by Eric Roth.
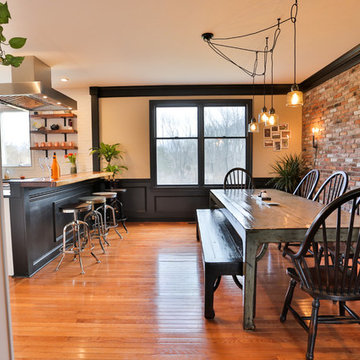
Salvaged 200 year old brick from an old Boston manufacturing plant
Inspiration för ett mellanstort lantligt kök med matplats, med flerfärgade väggar, mellanmörkt trägolv och brunt golv
Inspiration för ett mellanstort lantligt kök med matplats, med flerfärgade väggar, mellanmörkt trägolv och brunt golv
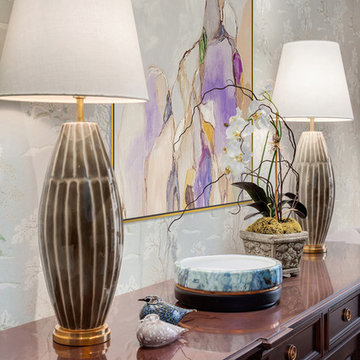
Subtle artistic details bring elegance to this dining room. From the pale patterns found in the wallpaper to the nailhead trim on the chairs, we wanted the space to feel elegant and carefully curated. Complementing the neutral color palette are golden accents which add a touch of glamour and soft lilac hues which bring about a calm and tranquil feel. The goal was to design a space that felt inviting and properly dressed for the occasion, whether that be a formal or casual setting.
Designed by Michelle Yorke Interiors who also serves Seattle as well as Seattle's Eastside suburbs from Mercer Island all the way through Cle Elum.
For more about Michelle Yorke, click here: https://michelleyorkedesign.com/
To learn more about this project, click here: https://michelleyorkedesign.com/lake-sammamish-waterfront/
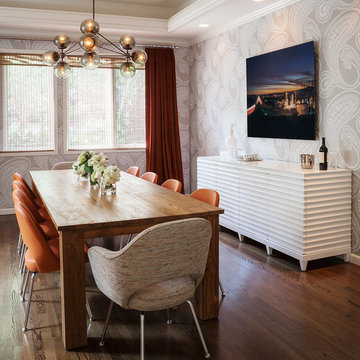
Michele Lee Willson
Idéer för att renovera en vintage matplats, med flerfärgade väggar och mellanmörkt trägolv
Idéer för att renovera en vintage matplats, med flerfärgade väggar och mellanmörkt trägolv
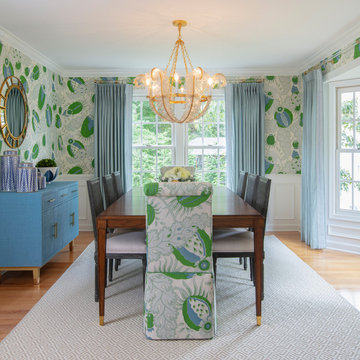
Bright and fun is the best description of this collaborative project. It started with a phone call from Meredith Miller, an out-of-state designer working for a client who recently relocated to Severna Park.
Colorful, distinctive and classic — one can’t help but feel happy after spending time in this combination living/dining room. A comfortable and inviting vibe is created by the natural textures and patterns of the floor and window coverings. Abstract art in the living room, painted by New York artist Valeri Leuchs, adds to the vibrant, yet serene atmosphere.
Valances and banded drapery panels, with patterns and colors from nature, complement the bright natural light streaming in through the many windows. We love collaborating with designers and completing their visions with the perfect window treatments!
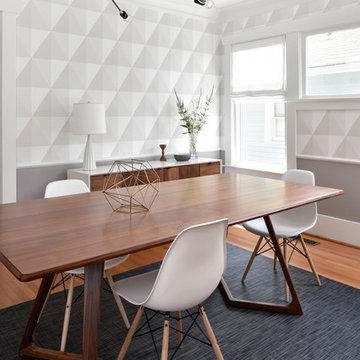
Eric Dennon Photography
Inspiration för mellanstora moderna separata matplatser, med flerfärgade väggar, mellanmörkt trägolv och brunt golv
Inspiration för mellanstora moderna separata matplatser, med flerfärgade väggar, mellanmörkt trägolv och brunt golv
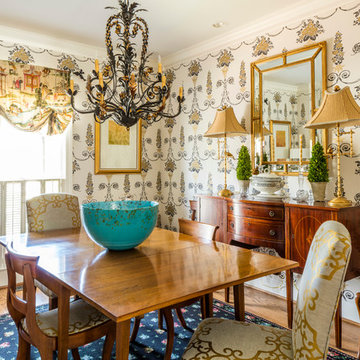
Idéer för att renovera en vintage matplats, med flerfärgade väggar och mellanmörkt trägolv
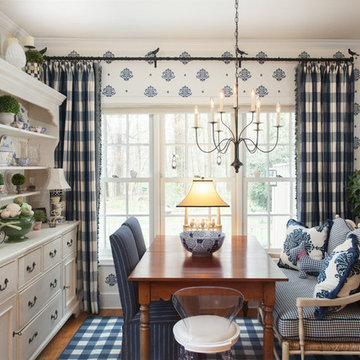
Bild på en vintage matplats, med flerfärgade väggar och mellanmörkt trägolv
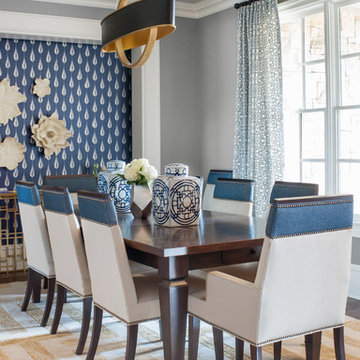
Featuring hardwood floors, gray and blue furniture, vaulted ceilings, transitional furniture, contemporary style and bold patterns. Project designed by Atlanta interior design firm, Nandina Home & Design. Their Sandy Springs home decor showroom and design studio also serves Midtown, Buckhead, and outside the perimeter. Photography by: Shelly Schmidt
For more about Nandina Home & Design, click here: https://nandinahome.com/
To learn more about this project, click here: https://nandinahome.com/portfolio/modern-luxury-home/
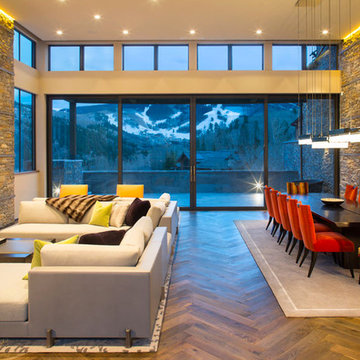
An expansive mountain contemporary home with 9,910 square feet, the home utilizes natural colors and materials, including stone, metal, glass, and wood. High ceilings throughout the home capture the sweeping views of Beaver Creek Mountain. Sustainable features include a green roof and Solar PV and Solar Thermal systems.
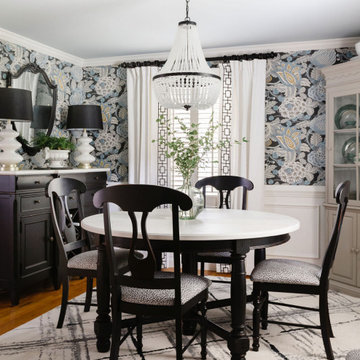
A timeless, curated dining room designed with a fresh look and color. The black and white furnishings keep the room feeling elegant, yet bold.
Idéer för små vintage separata matplatser, med flerfärgade väggar, mellanmörkt trägolv och brunt golv
Idéer för små vintage separata matplatser, med flerfärgade väggar, mellanmörkt trägolv och brunt golv
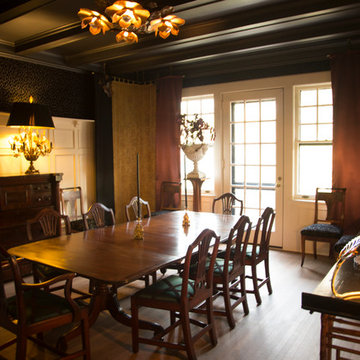
Wallpaper from Mauny with parrots, Dorothy Draper table base with black glass top, Czech bentwood chairs painted black with green billiard cloth upholstery, Edwardian English rise and fall lamp with wool voile curtains.
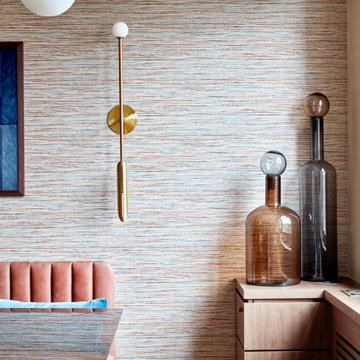
Exempel på en mellanstor retro matplats med öppen planlösning, med flerfärgade väggar, mellanmörkt trägolv och brunt golv
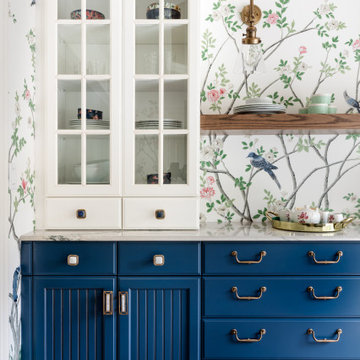
A whimsical English garden was the foundation and driving force for the design inspiration. A lingering garden mural wraps all the walls floor to ceiling, while a union jack wood detail adorns the existing tray ceiling, as a nod to the client’s English roots. Custom heritage blue base cabinets and antiqued white glass front uppers create a beautifully balanced built-in buffet that stretches the east wall providing display and storage for the client's extensive inherited China collection.
1 488 foton på matplats, med flerfärgade väggar och mellanmörkt trägolv
7
