1 488 foton på matplats, med flerfärgade väggar och mellanmörkt trägolv
Sortera efter:
Budget
Sortera efter:Populärt i dag
101 - 120 av 1 488 foton
Artikel 1 av 3
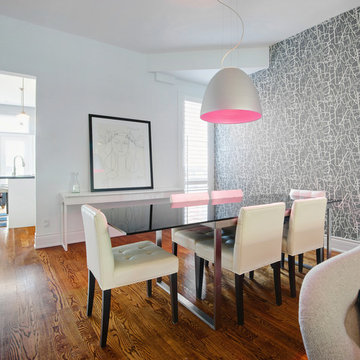
Dining Room
Photo: Andrew Snow © 2014 Houzz
Inredning av en modern mellanstor matplats, med flerfärgade väggar och mellanmörkt trägolv
Inredning av en modern mellanstor matplats, med flerfärgade väggar och mellanmörkt trägolv
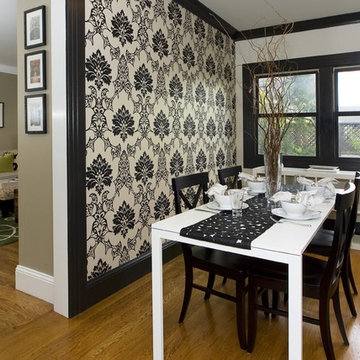
Exempel på en modern matplats med öppen planlösning, med flerfärgade väggar och mellanmörkt trägolv
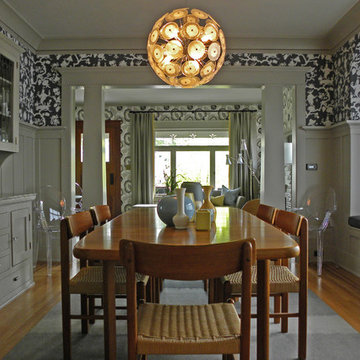
Sarah Greenman © 2012 Houzz
Matthew Craig Interiors
Inspiration för en amerikansk matplats, med flerfärgade väggar och mellanmörkt trägolv
Inspiration för en amerikansk matplats, med flerfärgade väggar och mellanmörkt trägolv
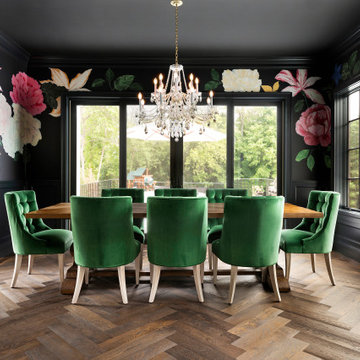
Bild på en funkis separat matplats, med flerfärgade väggar, mellanmörkt trägolv och brunt golv
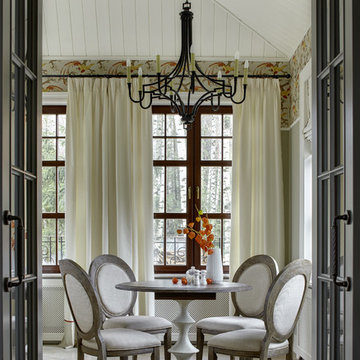
Idéer för att renovera ett vintage kök med matplats, med mellanmörkt trägolv och flerfärgade väggar
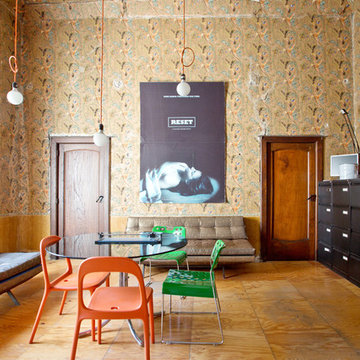
Cristina Cusani © 2018 Houzz
Exempel på en mellanstor eklektisk separat matplats, med flerfärgade väggar och mellanmörkt trägolv
Exempel på en mellanstor eklektisk separat matplats, med flerfärgade väggar och mellanmörkt trägolv
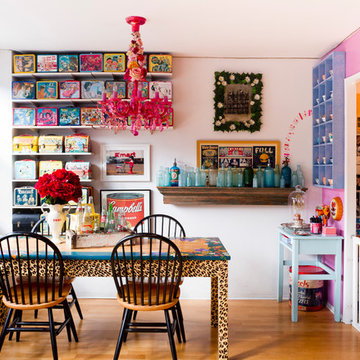
dining room, work space, art gallery & collectible display all-in-one. featured in 'my houzz'. photo: Rikki Snyder
Exempel på en liten eklektisk separat matplats, med flerfärgade väggar, mellanmörkt trägolv och brunt golv
Exempel på en liten eklektisk separat matplats, med flerfärgade väggar, mellanmörkt trägolv och brunt golv
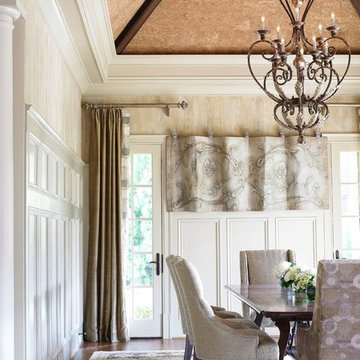
Emily Followill
Inspiration för en stor vintage separat matplats, med flerfärgade väggar och mellanmörkt trägolv
Inspiration för en stor vintage separat matplats, med flerfärgade väggar och mellanmörkt trägolv
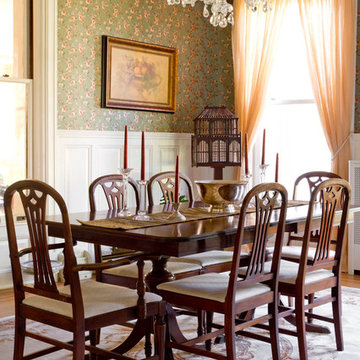
Rikki Snyder © 2012 Houzz
Idéer för att renovera en vintage matplats, med flerfärgade väggar och mellanmörkt trägolv
Idéer för att renovera en vintage matplats, med flerfärgade väggar och mellanmörkt trägolv
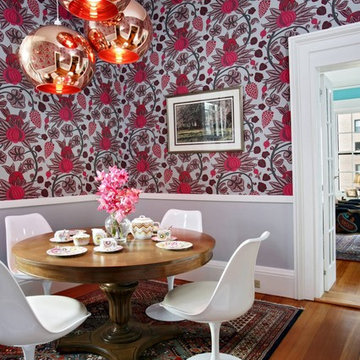
Tom Dixon copper lamps and bold patterned wallpaper provide a strong statement in this small dining room. A mix of modern chairs with an antique dining table
Boston Virtual Imaging
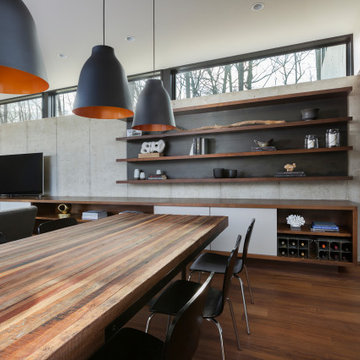
The client’s request was quite common - a typical 2800 sf builder home with 3 bedrooms, 2 baths, living space, and den. However, their desire was for this to be “anything but common.” The result is an innovative update on the production home for the modern era, and serves as a direct counterpoint to the neighborhood and its more conventional suburban housing stock, which focus views to the backyard and seeks to nullify the unique qualities and challenges of topography and the natural environment.
The Terraced House cautiously steps down the site’s steep topography, resulting in a more nuanced approach to site development than cutting and filling that is so common in the builder homes of the area. The compact house opens up in very focused views that capture the natural wooded setting, while masking the sounds and views of the directly adjacent roadway. The main living spaces face this major roadway, effectively flipping the typical orientation of a suburban home, and the main entrance pulls visitors up to the second floor and halfway through the site, providing a sense of procession and privacy absent in the typical suburban home.
Clad in a custom rain screen that reflects the wood of the surrounding landscape - while providing a glimpse into the interior tones that are used. The stepping “wood boxes” rest on a series of concrete walls that organize the site, retain the earth, and - in conjunction with the wood veneer panels - provide a subtle organic texture to the composition.
The interior spaces wrap around an interior knuckle that houses public zones and vertical circulation - allowing more private spaces to exist at the edges of the building. The windows get larger and more frequent as they ascend the building, culminating in the upstairs bedrooms that occupy the site like a tree house - giving views in all directions.
The Terraced House imports urban qualities to the suburban neighborhood and seeks to elevate the typical approach to production home construction, while being more in tune with modern family living patterns.
Overview:
Elm Grove
Size:
2,800 sf,
3 bedrooms, 2 bathrooms
Completion Date:
September 2014
Services:
Architecture, Landscape Architecture
Interior Consultants: Amy Carman Design
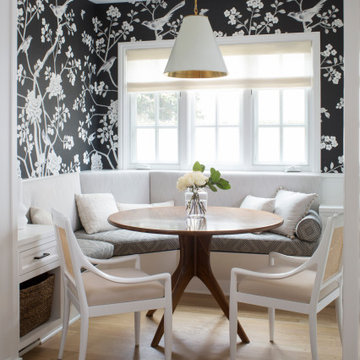
Exempel på ett mellanstort klassiskt kök med matplats, med flerfärgade väggar, mellanmörkt trägolv och brunt golv
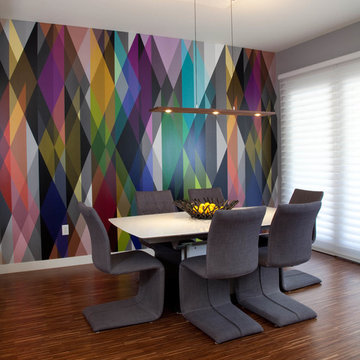
Gail Owens photography
Inspiration för ett litet funkis kök med matplats, med flerfärgade väggar och mellanmörkt trägolv
Inspiration för ett litet funkis kök med matplats, med flerfärgade väggar och mellanmörkt trägolv
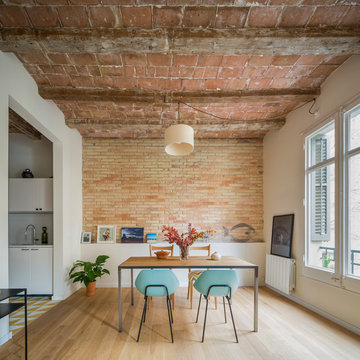
nieve | Productora Audiovisual
Inredning av en industriell mellanstor matplats med öppen planlösning, med mellanmörkt trägolv och flerfärgade väggar
Inredning av en industriell mellanstor matplats med öppen planlösning, med mellanmörkt trägolv och flerfärgade väggar
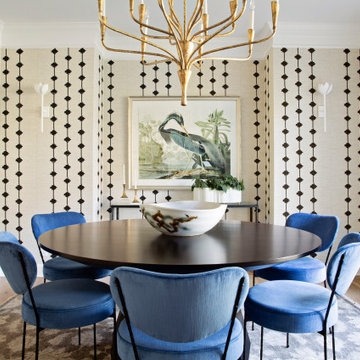
Idéer för vintage separata matplatser, med flerfärgade väggar, mellanmörkt trägolv och brunt golv
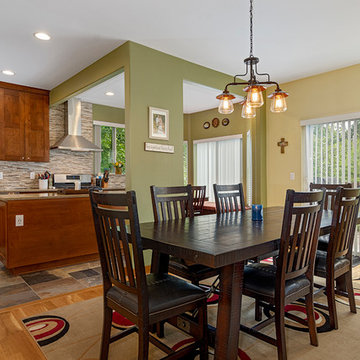
Open concept living room & kitchen with breakfast area.
Exempel på ett stort amerikanskt kök med matplats, med flerfärgade väggar, mellanmörkt trägolv och brunt golv
Exempel på ett stort amerikanskt kök med matplats, med flerfärgade väggar, mellanmörkt trägolv och brunt golv
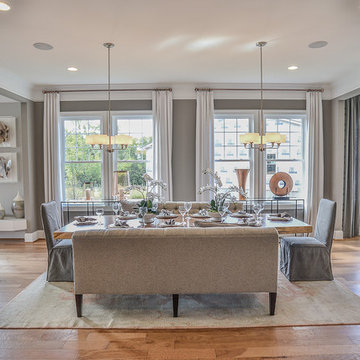
Bild på en mellanstor vintage matplats med öppen planlösning, med flerfärgade väggar, mellanmörkt trägolv och en standard öppen spis
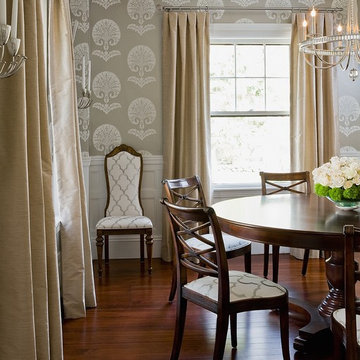
Michael J. Lee
Idéer för vintage matplatser, med flerfärgade väggar och mellanmörkt trägolv
Idéer för vintage matplatser, med flerfärgade väggar och mellanmörkt trägolv
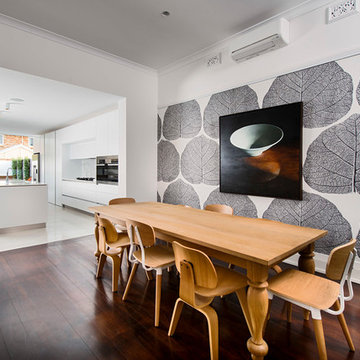
D-Max Photography
Exempel på ett modernt kök med matplats, med flerfärgade väggar och mellanmörkt trägolv
Exempel på ett modernt kök med matplats, med flerfärgade väggar och mellanmörkt trägolv
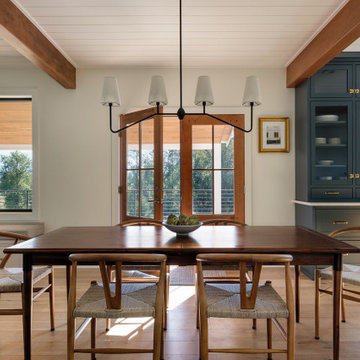
Our Seattle studio designed this stunning 5,000+ square foot Snohomish home to make it comfortable and fun for a wonderful family of six.
On the main level, our clients wanted a mudroom. So we removed an unused hall closet and converted the large full bathroom into a powder room. This allowed for a nice landing space off the garage entrance. We also decided to close off the formal dining room and convert it into a hidden butler's pantry. In the beautiful kitchen, we created a bright, airy, lively vibe with beautiful tones of blue, white, and wood. Elegant backsplash tiles, stunning lighting, and sleek countertops complete the lively atmosphere in this kitchen.
On the second level, we created stunning bedrooms for each member of the family. In the primary bedroom, we used neutral grasscloth wallpaper that adds texture, warmth, and a bit of sophistication to the space creating a relaxing retreat for the couple. We used rustic wood shiplap and deep navy tones to define the boys' rooms, while soft pinks, peaches, and purples were used to make a pretty, idyllic little girls' room.
In the basement, we added a large entertainment area with a show-stopping wet bar, a large plush sectional, and beautifully painted built-ins. We also managed to squeeze in an additional bedroom and a full bathroom to create the perfect retreat for overnight guests.
For the decor, we blended in some farmhouse elements to feel connected to the beautiful Snohomish landscape. We achieved this by using a muted earth-tone color palette, warm wood tones, and modern elements. The home is reminiscent of its spectacular views – tones of blue in the kitchen, primary bathroom, boys' rooms, and basement; eucalyptus green in the kids' flex space; and accents of browns and rust throughout.
---Project designed by interior design studio Kimberlee Marie Interiors. They serve the Seattle metro area including Seattle, Bellevue, Kirkland, Medina, Clyde Hill, and Hunts Point.
For more about Kimberlee Marie Interiors, see here: https://www.kimberleemarie.com/
To learn more about this project, see here:
https://www.kimberleemarie.com/modern-luxury-home-remodel-snohomish
1 488 foton på matplats, med flerfärgade väggar och mellanmörkt trägolv
6