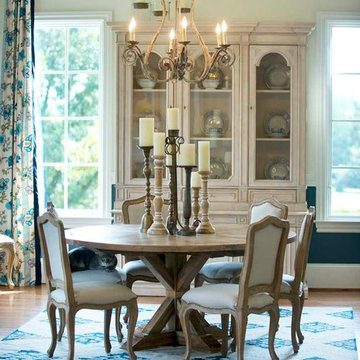1 488 foton på matplats, med flerfärgade väggar och mellanmörkt trägolv
Sortera efter:
Budget
Sortera efter:Populärt i dag
41 - 60 av 1 488 foton
Artikel 1 av 3
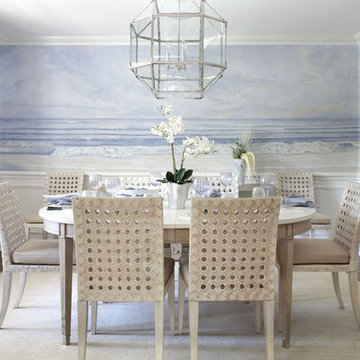
Inspiration för maritima separata matplatser, med flerfärgade väggar, mellanmörkt trägolv och brunt golv
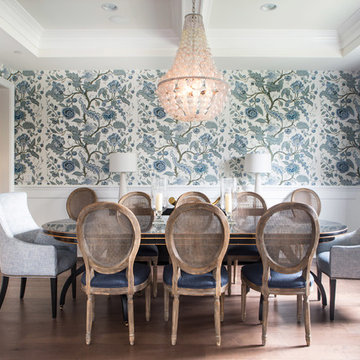
Erika Bierman
Bild på en vintage separat matplats, med flerfärgade väggar och mellanmörkt trägolv
Bild på en vintage separat matplats, med flerfärgade väggar och mellanmörkt trägolv
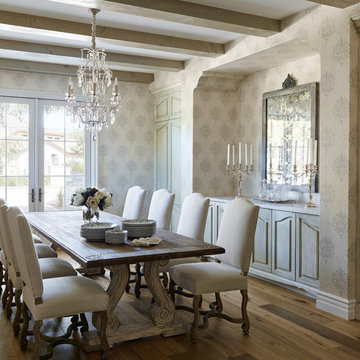
Werner Segarra
Idéer för medelhavsstil matplatser, med flerfärgade väggar och mellanmörkt trägolv
Idéer för medelhavsstil matplatser, med flerfärgade väggar och mellanmörkt trägolv
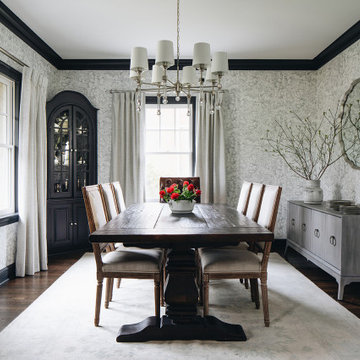
Inredning av en klassisk mellanstor separat matplats, med flerfärgade väggar, mellanmörkt trägolv och brunt golv
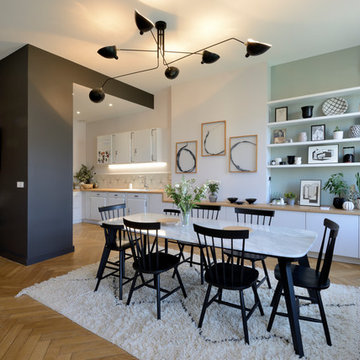
Pierre Le Chatelier
Inspiration för en skandinavisk matplats med öppen planlösning, med flerfärgade väggar, mellanmörkt trägolv och brunt golv
Inspiration för en skandinavisk matplats med öppen planlösning, med flerfärgade väggar, mellanmörkt trägolv och brunt golv
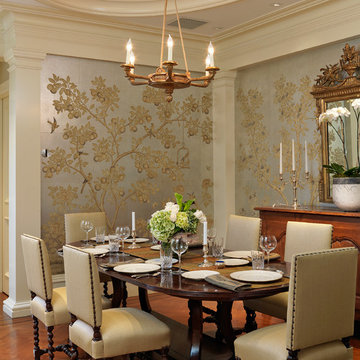
Photography by Richard Mandelkorn
Inspiration för en vintage matplats, med flerfärgade väggar och mellanmörkt trägolv
Inspiration för en vintage matplats, med flerfärgade väggar och mellanmörkt trägolv
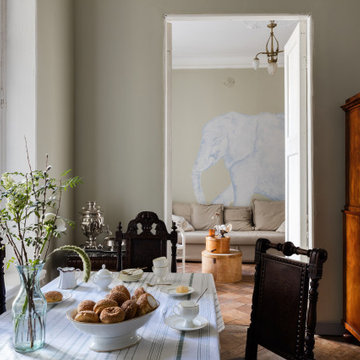
Idéer för att renovera en mellanstor eklektisk matplats med öppen planlösning, med flerfärgade väggar, mellanmörkt trägolv, en öppen vedspis, en spiselkrans i trä och brunt golv
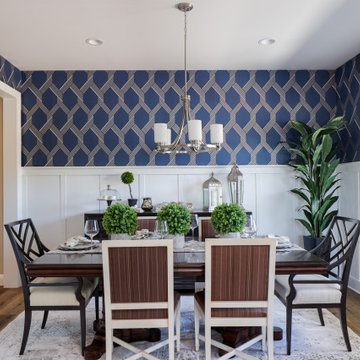
Inredning av en klassisk separat matplats, med flerfärgade väggar, mellanmörkt trägolv och brunt golv
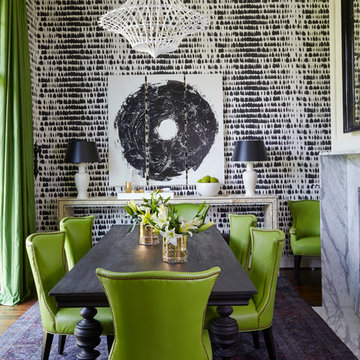
Inredning av en modern mellanstor matplats, med flerfärgade väggar, mellanmörkt trägolv och en standard öppen spis
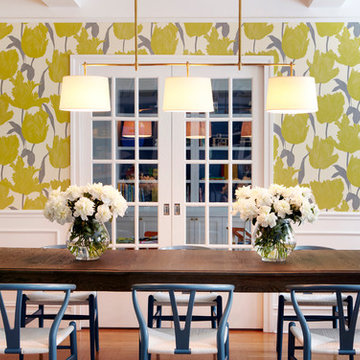
Dining room
Modern inredning av en stor separat matplats, med flerfärgade väggar och mellanmörkt trägolv
Modern inredning av en stor separat matplats, med flerfärgade väggar och mellanmörkt trägolv
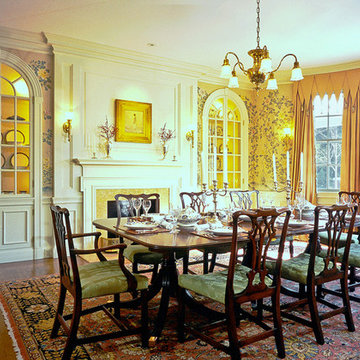
Restored Dining Room with new interior finishes.
Idéer för stora vintage separata matplatser, med mellanmörkt trägolv, en standard öppen spis, en spiselkrans i sten och flerfärgade väggar
Idéer för stora vintage separata matplatser, med mellanmörkt trägolv, en standard öppen spis, en spiselkrans i sten och flerfärgade väggar
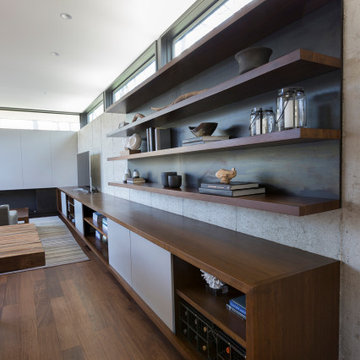
The client’s request was quite common - a typical 2800 sf builder home with 3 bedrooms, 2 baths, living space, and den. However, their desire was for this to be “anything but common.” The result is an innovative update on the production home for the modern era, and serves as a direct counterpoint to the neighborhood and its more conventional suburban housing stock, which focus views to the backyard and seeks to nullify the unique qualities and challenges of topography and the natural environment.
The Terraced House cautiously steps down the site’s steep topography, resulting in a more nuanced approach to site development than cutting and filling that is so common in the builder homes of the area. The compact house opens up in very focused views that capture the natural wooded setting, while masking the sounds and views of the directly adjacent roadway. The main living spaces face this major roadway, effectively flipping the typical orientation of a suburban home, and the main entrance pulls visitors up to the second floor and halfway through the site, providing a sense of procession and privacy absent in the typical suburban home.
Clad in a custom rain screen that reflects the wood of the surrounding landscape - while providing a glimpse into the interior tones that are used. The stepping “wood boxes” rest on a series of concrete walls that organize the site, retain the earth, and - in conjunction with the wood veneer panels - provide a subtle organic texture to the composition.
The interior spaces wrap around an interior knuckle that houses public zones and vertical circulation - allowing more private spaces to exist at the edges of the building. The windows get larger and more frequent as they ascend the building, culminating in the upstairs bedrooms that occupy the site like a tree house - giving views in all directions.
The Terraced House imports urban qualities to the suburban neighborhood and seeks to elevate the typical approach to production home construction, while being more in tune with modern family living patterns.
Overview:
Elm Grove
Size:
2,800 sf,
3 bedrooms, 2 bathrooms
Completion Date:
September 2014
Services:
Architecture, Landscape Architecture
Interior Consultants: Amy Carman Design
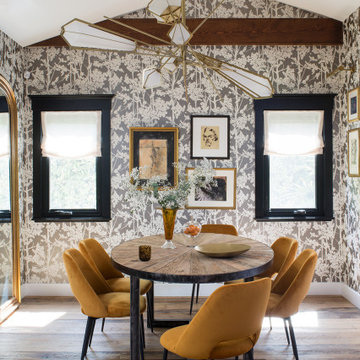
Inspiration för mellanstora klassiska separata matplatser, med flerfärgade väggar, mellanmörkt trägolv och brunt golv
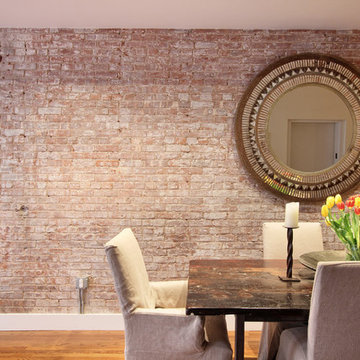
Designed to comfortably accommodate a growing family, a full open chef’s kitchen was added to the open loft layout. From the dining area and throughout reclaimed wood finishes and furniture, like the rustic farm house dining table and sideboard were used to complement the historic nature of the building. To further preserve and showcase the building’s historic details, plaster was removed from the walls to expose the original brick.
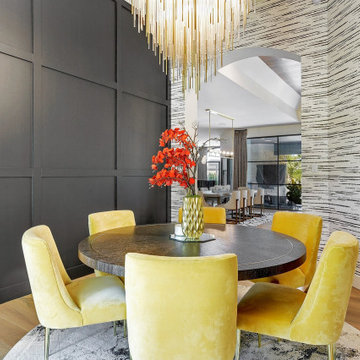
Idéer för att renovera en vintage separat matplats, med flerfärgade väggar, mellanmörkt trägolv och brunt golv
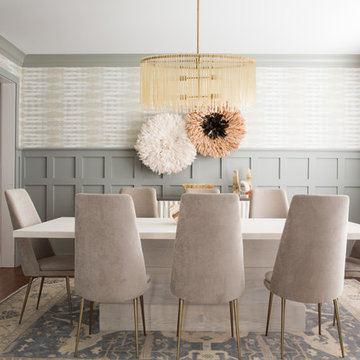
Madeline Tolle
Exempel på en klassisk separat matplats, med flerfärgade väggar och mellanmörkt trägolv
Exempel på en klassisk separat matplats, med flerfärgade väggar och mellanmörkt trägolv
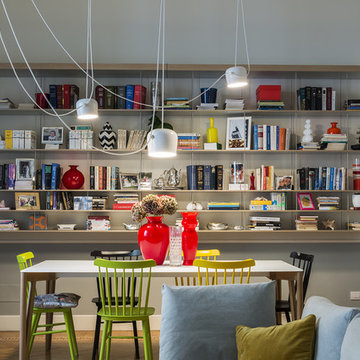
Mauro Santoro
Inspiration för en mellanstor funkis matplats med öppen planlösning, med flerfärgade väggar och mellanmörkt trägolv
Inspiration för en mellanstor funkis matplats med öppen planlösning, med flerfärgade väggar och mellanmörkt trägolv
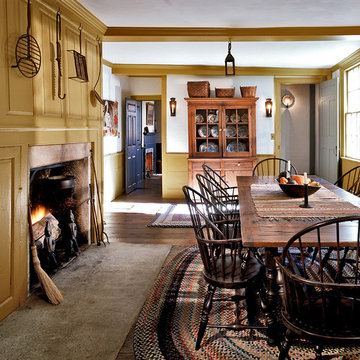
The home's original kitchen, or "Keeping Room", features a massive cooking fireplace and beehive oven.
Robert Benson Photography
Inspiration för en stor vintage matplats, med flerfärgade väggar, mellanmörkt trägolv, en standard öppen spis och en spiselkrans i sten
Inspiration för en stor vintage matplats, med flerfärgade väggar, mellanmörkt trägolv, en standard öppen spis och en spiselkrans i sten
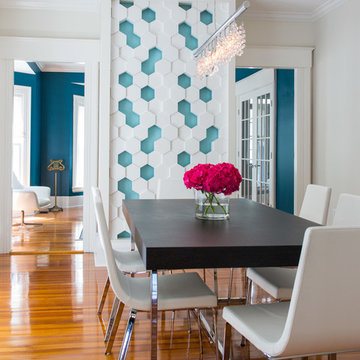
In the dining room we installed 3-D wall tiles that mimic the shapes found on the tracery ceiling in the adjacent family room. We used a lighter shade of blue from the music room so as not to overpower the deep tone in the music room beyond. A crystal light fixture adds that sparkle the clients love.
Photo: Eric Roth
1 488 foton på matplats, med flerfärgade väggar och mellanmörkt trägolv
3
