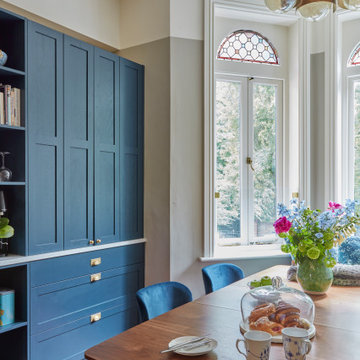1 488 foton på matplats, med flerfärgade väggar och mellanmörkt trägolv
Sortera efter:
Budget
Sortera efter:Populärt i dag
21 - 40 av 1 488 foton
Artikel 1 av 3
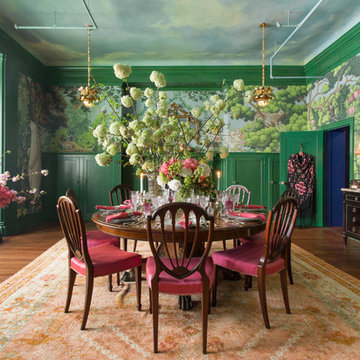
Photo: Rikki Snyder © 2017 Houzz
Foto på en vintage matplats med öppen planlösning, med flerfärgade väggar och mellanmörkt trägolv
Foto på en vintage matplats med öppen planlösning, med flerfärgade väggar och mellanmörkt trägolv
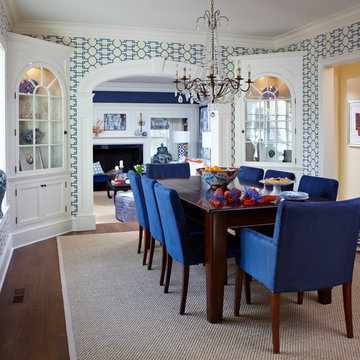
We made every effort to visually meld the dining room with the living rooms without applying the same wall covering. This bold blue and white geometric gives a modern twist to a room with traditional corner cabinets. The overall color scheme of blue and white can be accessorized with different contrasting colors as desired for completely different looks.
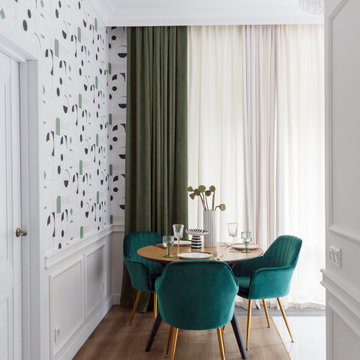
Foto på en funkis matplats, med flerfärgade väggar, mellanmörkt trägolv och brunt golv
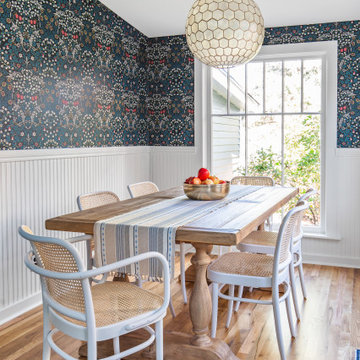
Inredning av en klassisk matplats, med flerfärgade väggar, mellanmörkt trägolv och brunt golv
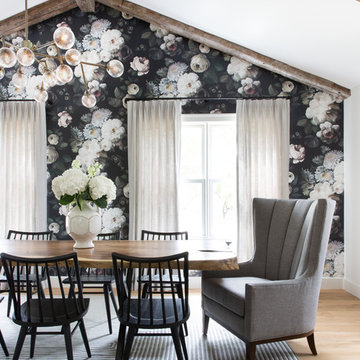
The down-to-earth interiors in this Austin home are filled with attractive textures, colors, and wallpapers.
Project designed by Sara Barney’s Austin interior design studio BANDD DESIGN. They serve the entire Austin area and its surrounding towns, with an emphasis on Round Rock, Lake Travis, West Lake Hills, and Tarrytown.
For more about BANDD DESIGN, click here: https://bandddesign.com/
To learn more about this project, click here:
https://bandddesign.com/austin-camelot-interior-design/
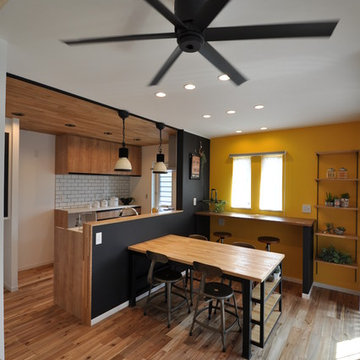
Maritim inredning av en matplats, med flerfärgade väggar, mellanmörkt trägolv och brunt golv
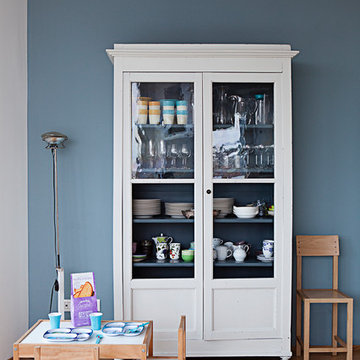
Idéer för mellanstora funkis matplatser med öppen planlösning, med flerfärgade väggar, mellanmörkt trägolv och brunt golv
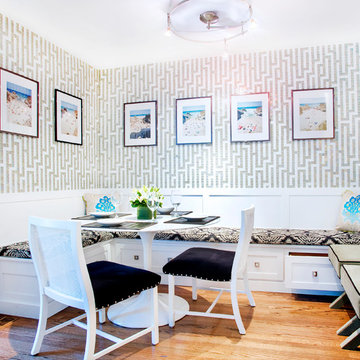
Featuring R.D. Henry & Company
Idéer för mellanstora vintage kök med matplatser, med flerfärgade väggar och mellanmörkt trägolv
Idéer för mellanstora vintage kök med matplatser, med flerfärgade väggar och mellanmörkt trägolv
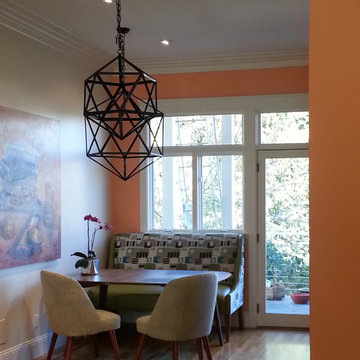
Inredning av ett modernt litet kök med matplats, med mellanmörkt trägolv, flerfärgade väggar och beiget golv
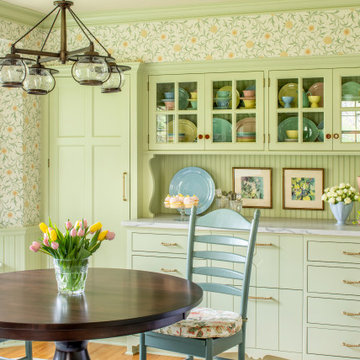
Inspiration för klassiska matplatser, med flerfärgade väggar, mellanmörkt trägolv och brunt golv

The 2021 Southern Living Idea House is inspiring on multiple levels. Dubbed the “forever home,” the concept was to design for all stages of life, with thoughtful spaces that meet the ever-evolving needs of families today.
Marvin products were chosen for this project to maximize the use of natural light, allow airflow from outdoors to indoors, and provide expansive views that overlook the Ohio River.

The client’s request was quite common - a typical 2800 sf builder home with 3 bedrooms, 2 baths, living space, and den. However, their desire was for this to be “anything but common.” The result is an innovative update on the production home for the modern era, and serves as a direct counterpoint to the neighborhood and its more conventional suburban housing stock, which focus views to the backyard and seeks to nullify the unique qualities and challenges of topography and the natural environment.
The Terraced House cautiously steps down the site’s steep topography, resulting in a more nuanced approach to site development than cutting and filling that is so common in the builder homes of the area. The compact house opens up in very focused views that capture the natural wooded setting, while masking the sounds and views of the directly adjacent roadway. The main living spaces face this major roadway, effectively flipping the typical orientation of a suburban home, and the main entrance pulls visitors up to the second floor and halfway through the site, providing a sense of procession and privacy absent in the typical suburban home.
Clad in a custom rain screen that reflects the wood of the surrounding landscape - while providing a glimpse into the interior tones that are used. The stepping “wood boxes” rest on a series of concrete walls that organize the site, retain the earth, and - in conjunction with the wood veneer panels - provide a subtle organic texture to the composition.
The interior spaces wrap around an interior knuckle that houses public zones and vertical circulation - allowing more private spaces to exist at the edges of the building. The windows get larger and more frequent as they ascend the building, culminating in the upstairs bedrooms that occupy the site like a tree house - giving views in all directions.
The Terraced House imports urban qualities to the suburban neighborhood and seeks to elevate the typical approach to production home construction, while being more in tune with modern family living patterns.
Overview:
Elm Grove
Size:
2,800 sf,
3 bedrooms, 2 bathrooms
Completion Date:
September 2014
Services:
Architecture, Landscape Architecture
Interior Consultants: Amy Carman Design

Dane and his team were originally hired to shift a few rooms around when the homeowners' son left for college. He created well-functioning spaces for all, spreading color along the way. And he didn't waste a thing.
Project designed by Boston interior design studio Dane Austin Design. They serve Boston, Cambridge, Hingham, Cohasset, Newton, Weston, Lexington, Concord, Dover, Andover, Gloucester, as well as surrounding areas.
For more about Dane Austin Design, click here: https://daneaustindesign.com/
To learn more about this project, click here:
https://daneaustindesign.com/south-end-brownstone
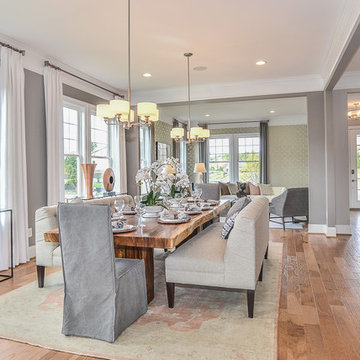
Idéer för mellanstora vintage matplatser med öppen planlösning, med flerfärgade väggar, mellanmörkt trägolv och en standard öppen spis
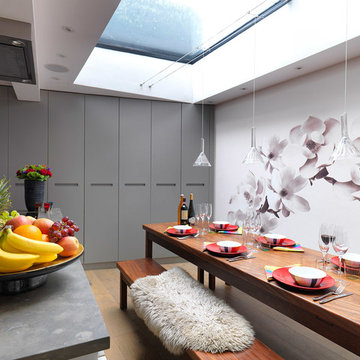
Idéer för ett litet modernt kök med matplats, med mellanmörkt trägolv, en standard öppen spis och flerfärgade väggar
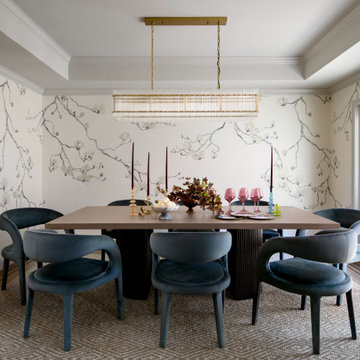
Klassisk inredning av en separat matplats, med flerfärgade väggar, mellanmörkt trägolv och brunt golv

A whimsical English garden was the foundation and driving force for the design inspiration. A lingering garden mural wraps all the walls floor to ceiling, while a union jack wood detail adorns the existing tray ceiling, as a nod to the client’s English roots. Custom heritage blue base cabinets and antiqued white glass front uppers create a beautifully balanced built-in buffet that stretches the east wall providing display and storage for the client's extensive inherited China collection.
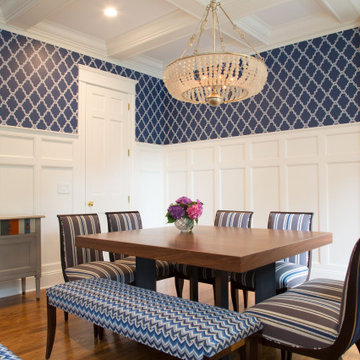
This NYC home designed by our Long Island studio showcases an interplay of blue-and-white prints, textured rugs, patterned wallpaper, and dramatic lighting.
---
Project designed by Long Island interior design studio Annette Jaffe Interiors. They serve Long Island including the Hamptons, as well as NYC, the tri-state area, and Boca Raton, FL.
For more about Annette Jaffe Interiors, click here: https://annettejaffeinteriors.com/
To learn more about this project, click here:
https://annettejaffeinteriors.com/residential-portfolio/grand-colonial
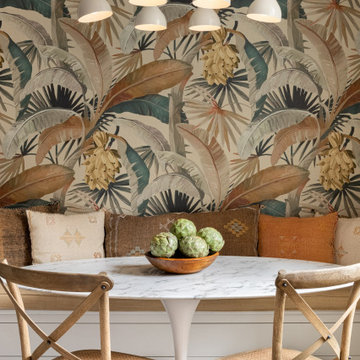
Foto på en eklektisk matplats, med flerfärgade väggar, mellanmörkt trägolv och brunt golv
1 488 foton på matplats, med flerfärgade väggar och mellanmörkt trägolv
2
