3 474 foton på matplats, med grå väggar och en standard öppen spis
Sortera efter:
Budget
Sortera efter:Populärt i dag
201 - 220 av 3 474 foton
Artikel 1 av 3
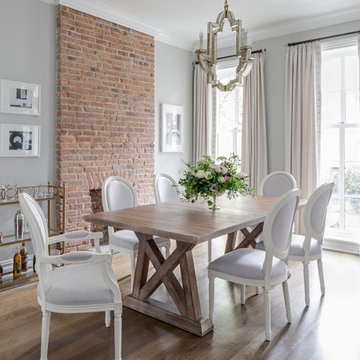
The gut renovation of this historic home included interior an exterior work: new HVAC, electrical, plumbing, doors & windows and custom millwork. This beautiful home was published on Rue Magazine.
http://ruemag.com/home-tour-2/historic-charm-meets-contemporary-elegance-in-jersey-city-nj
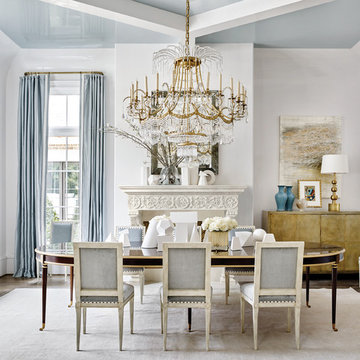
The Valentine: This magnificent fireplace of Neo-Renaissance style features a very elaborate decoration
carved in low relief. The entablature features an allegorical scene of antique aspiration.
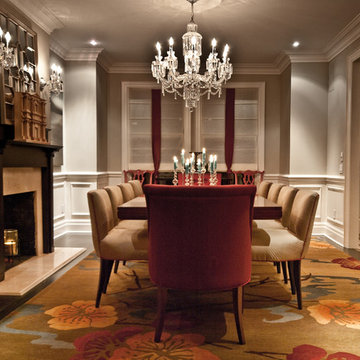
Photo by: Geoff Lackner
Klassisk inredning av en matplats, med grå väggar, mörkt trägolv och en standard öppen spis
Klassisk inredning av en matplats, med grå väggar, mörkt trägolv och en standard öppen spis
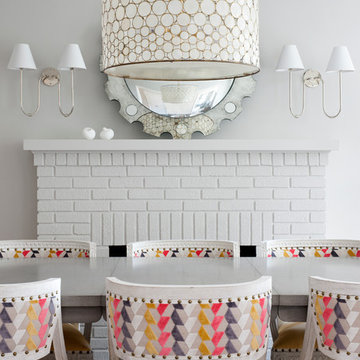
Stacy Zarin Goldberg
Klassisk inredning av en mellanstor matplats, med grå väggar, en standard öppen spis och en spiselkrans i tegelsten
Klassisk inredning av en mellanstor matplats, med grå väggar, en standard öppen spis och en spiselkrans i tegelsten
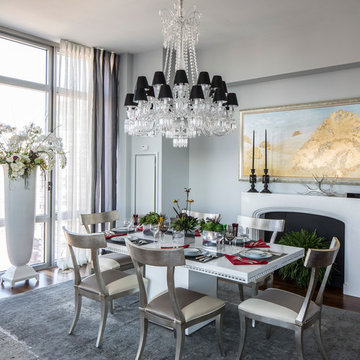
Idéer för mellanstora vintage matplatser med öppen planlösning, med grå väggar, mellanmörkt trägolv, en standard öppen spis och en spiselkrans i gips
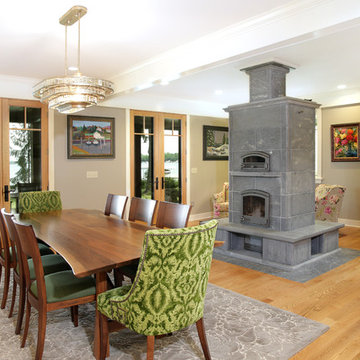
Tulikivi Fireplace & pizza oven
Gary Yonkers Photography
Foto på en amerikansk matplats med öppen planlösning, med grå väggar, ljust trägolv, en standard öppen spis, en spiselkrans i trä och brunt golv
Foto på en amerikansk matplats med öppen planlösning, med grå väggar, ljust trägolv, en standard öppen spis, en spiselkrans i trä och brunt golv
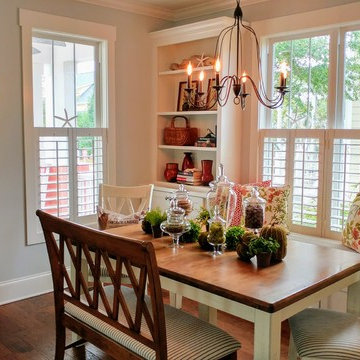
Photo by: Mark Ballard
Elegant built-in cabinets with open shelving and window seat provide functionality and charm in this compact dining room decorated with a nod to nature.
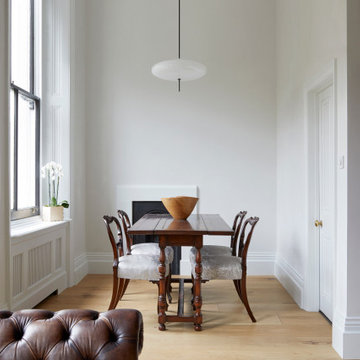
Project: Residential interior refurbishment
Site: Kensington, London
Designer: Deik (www.deik.co.uk)
Photographer: Anna Stathaki
Floral/prop stylish: Simone Bell
We have also recently completed a commercial design project for Café Kitsuné in Pantechnicon (a Nordic-Japanese inspired shop, restaurant and café).
Simplicity and understated luxury
The property is a Grade II listed building in the Queen’s Gate Conservation area. It has been carefully refurbished to make the most out of its existing period features, with all structural elements and mechanical works untouched and preserved.
The client asked for modest, understated modern luxury, and wanted to keep some of the family antique furniture.
The flat has been transformed with the use of neutral, clean and simple elements that blend subtly with the architecture of the shell. Classic furniture and modern details complement and enhance one another.
The focus in this project is on craftsmanship, handiwork and the use of traditional, natural, timeless materials. A mix of solid oak, stucco plaster, marble and bronze emphasize the building’s heritage.
The raw stucco walls provide a simple, earthy warmth, referencing artisanal plasterwork. With its muted tones and rough-hewn simplicity, stucco is the perfect backdrop for the timeless furniture and interiors.
Feature wall lights have been carefully placed to bring out the surface of the stucco, creating a dramatic feel throughout the living room and corridor.
The bathroom and shower room employ subtle, minimal details, with elegant grey marble tiles and pale oak joinery creating warm, calming tones and a relaxed atmosphere.
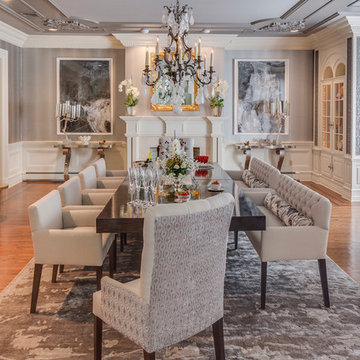
Klassisk inredning av en separat matplats, med grå väggar, mellanmörkt trägolv och en standard öppen spis
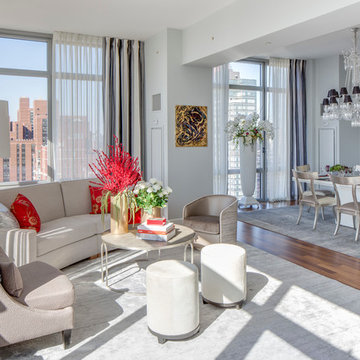
Exempel på en mellanstor klassisk matplats med öppen planlösning, med grå väggar, mellanmörkt trägolv, en standard öppen spis och en spiselkrans i gips
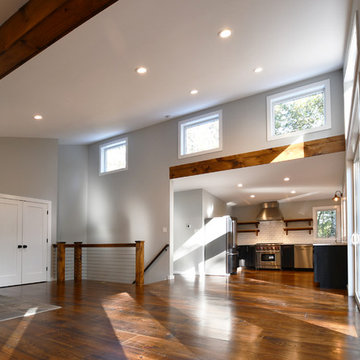
Light, airy open floor plan. This mid century style ranch home features solid wood floors and railings, exposed beams and other design features borrowed from the farmhouse style. Large windows bring the outside in, stone fireplace and entryway mix textures and finishes to create a timeless design. This modern ranch home from The Catskill Farms is a fresh take on the cabin in the woods.
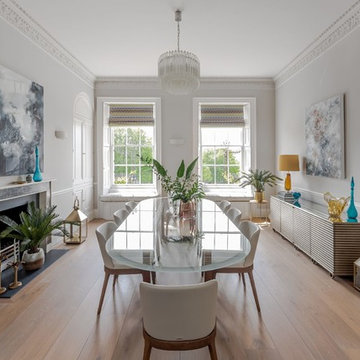
Inspiration för en vintage matplats, med grå väggar, ljust trägolv, en standard öppen spis och beiget golv
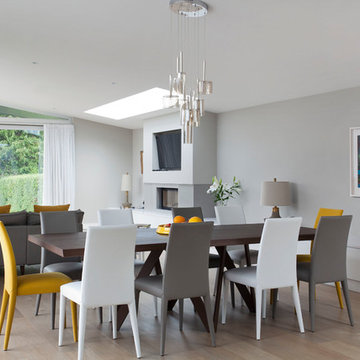
Idéer för funkis matplatser, med grå väggar, ljust trägolv, beiget golv och en standard öppen spis
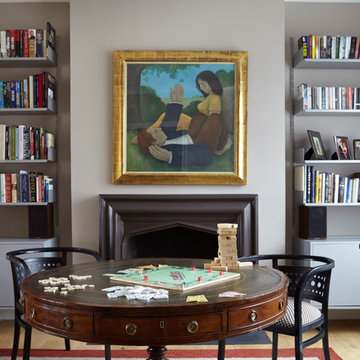
Petr Krejci
Idéer för vintage matplatser, med grå väggar, mellanmörkt trägolv och en standard öppen spis
Idéer för vintage matplatser, med grå väggar, mellanmörkt trägolv och en standard öppen spis
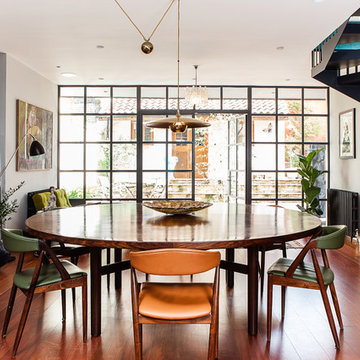
Exempel på en 50 tals matplats, med grå väggar, mellanmörkt trägolv, en standard öppen spis och en spiselkrans i sten
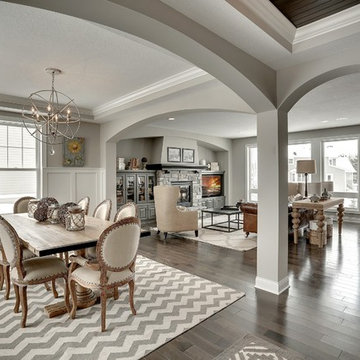
Box vault ceilings with archways. Engineered wood floor. Entry way flows into living and dining spaces. Photography by Spacecrafting.
Idéer för att renovera en stor vintage matplats med öppen planlösning, med grå väggar, en standard öppen spis och en spiselkrans i sten
Idéer för att renovera en stor vintage matplats med öppen planlösning, med grå väggar, en standard öppen spis och en spiselkrans i sten
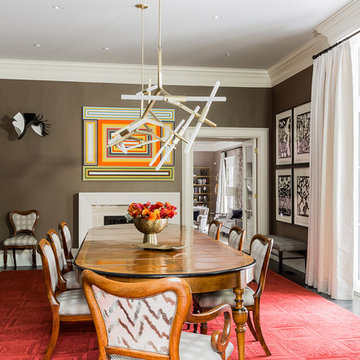
Inspiration för stora klassiska separata matplatser, med grå väggar, mörkt trägolv och en standard öppen spis
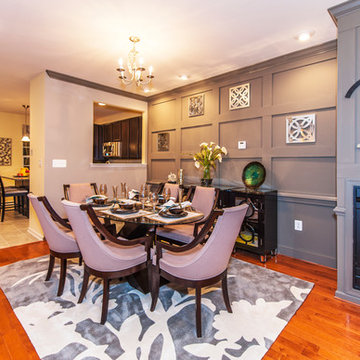
Susie Soleimani Photography: Westphalia Row is the only luxury townhome community in Upper Marlboro that puts access to the Beltway and Greater Washington right at your doorstep. Literally moments from I-495, Westphalia Row greets your arrival with a stately brick entrance monument. Designed to exude elegance and sophistication, a large percentage of the homes have brick-front elevations and most side elevations feature brick water tables. Even most rear elevations feature brick on the lower level, and special architectural details like picket fencing and carriage style garage doors add touches of charm throughout. A Centrally located clubhouse will in the future provide yet another great place to feel right at home at Westphalia Row.

The tapered staircase is formed of laminated oak and was supplied and installed by SMET, a Belgian company. It matches the parquet flooring, and sits elegantly in the space by the sliding doors.
Structural glass balustrades help maintain just the right balance of solidity, practicality and lightness of touch and allow the proportions of the rooms and front-to-rear views to dominate.
Photography: Bruce Hemming
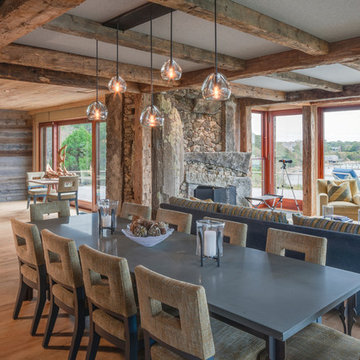
Bild på en stor rustik matplats med öppen planlösning, med grå väggar, ljust trägolv, en standard öppen spis och en spiselkrans i sten
3 474 foton på matplats, med grå väggar och en standard öppen spis
11