3 471 foton på matplats, med grå väggar och en standard öppen spis
Sortera efter:
Budget
Sortera efter:Populärt i dag
141 - 160 av 3 471 foton
Artikel 1 av 3
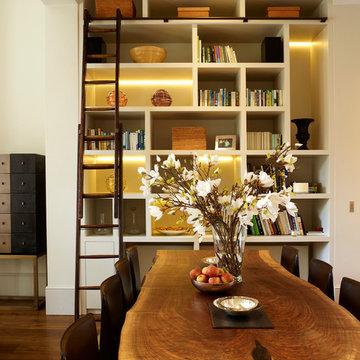
Exempel på en mellanstor modern matplats med öppen planlösning, med grå väggar, mörkt trägolv, en standard öppen spis, en spiselkrans i sten och brunt golv
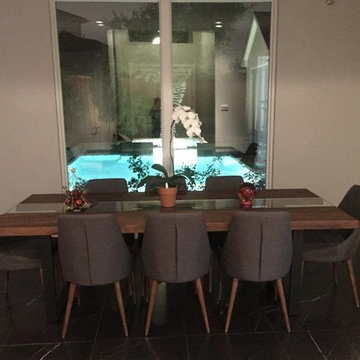
Idéer för att renovera en mycket stor funkis separat matplats, med grå väggar, klinkergolv i porslin, en standard öppen spis, en spiselkrans i trä och svart golv
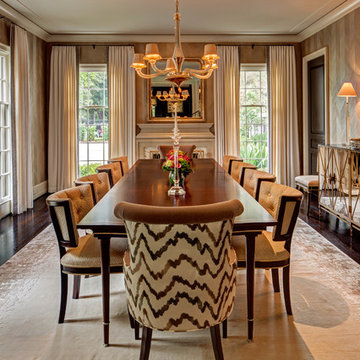
River Oaks, 2014 - Remodel and Additions
Bild på en mycket stor vintage separat matplats, med grå väggar, mörkt trägolv och en standard öppen spis
Bild på en mycket stor vintage separat matplats, med grå väggar, mörkt trägolv och en standard öppen spis
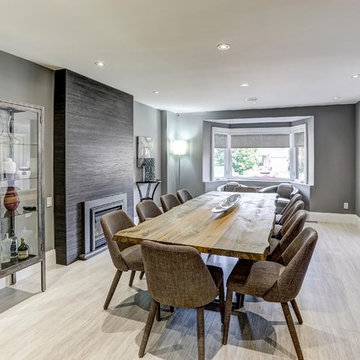
Idéer för ett mycket stort modernt kök med matplats, med grå väggar, klinkergolv i porslin, en standard öppen spis, en spiselkrans i trä och grått golv
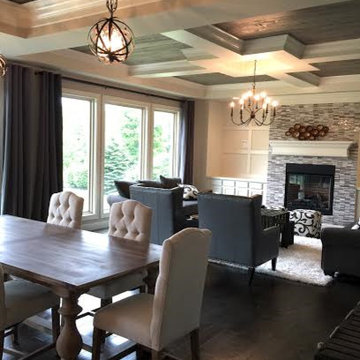
Idéer för en mellanstor klassisk matplats med öppen planlösning, med mörkt trägolv, en standard öppen spis, en spiselkrans i metall och grå väggar
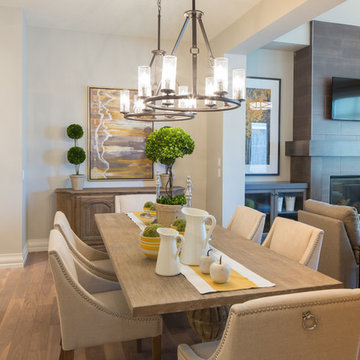
Adrian Shellard Photography
Inredning av ett klassiskt mellanstort kök med matplats, med grå väggar, ljust trägolv, en standard öppen spis och en spiselkrans i trä
Inredning av ett klassiskt mellanstort kök med matplats, med grå väggar, ljust trägolv, en standard öppen spis och en spiselkrans i trä
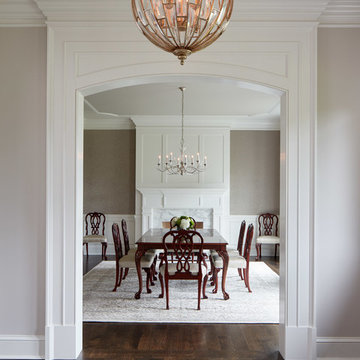
Reynolds Cabinetry and Millwork -- Photography by Nathan Kirkman
Exempel på en klassisk matplats, med mörkt trägolv, grå väggar och en standard öppen spis
Exempel på en klassisk matplats, med mörkt trägolv, grå väggar och en standard öppen spis
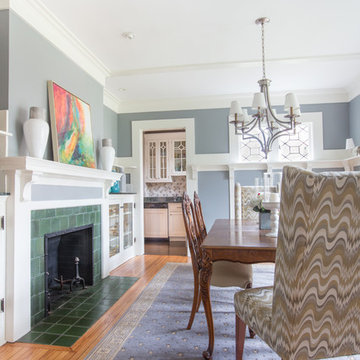
Grey craftsman dining room with a mix of old and new. Photography by Andy Foster
Inredning av en eklektisk stor separat matplats, med grå väggar, mellanmörkt trägolv, en standard öppen spis, en spiselkrans i trä och beiget golv
Inredning av en eklektisk stor separat matplats, med grå väggar, mellanmörkt trägolv, en standard öppen spis, en spiselkrans i trä och beiget golv

Just off the Home Bar and the family room is a cozy dining room complete with fireplace and reclaimed wood mantle. With a coffered ceiling, new window, and new doors, this is a lovely place to hang out after a meal.
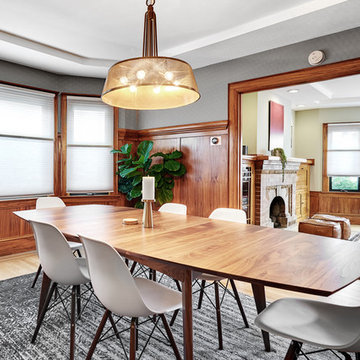
This San Francisco home had beautifully restored interior details, including curved window walls, wood wainscoting, and an arched fireplace. We furnished it with a blend of modern and traditional pieces to express the minimal and laid-back feel desired by our clients.
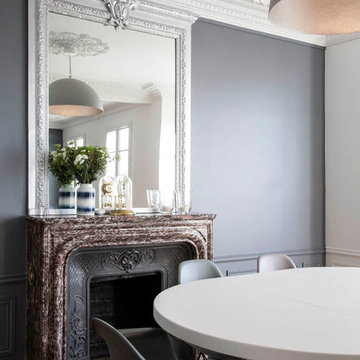
© Bertrand Fompeyrine
Inspiration för klassiska matplatser, med grå väggar, mellanmörkt trägolv, en standard öppen spis och brunt golv
Inspiration för klassiska matplatser, med grå väggar, mellanmörkt trägolv, en standard öppen spis och brunt golv
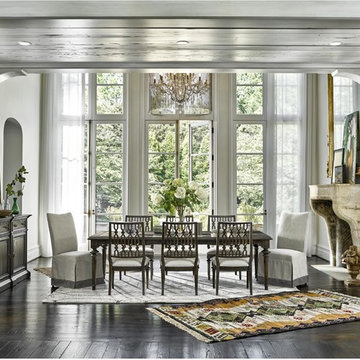
Exempel på en stor klassisk matplats, med grå väggar, mörkt trägolv, en standard öppen spis, en spiselkrans i sten och brunt golv
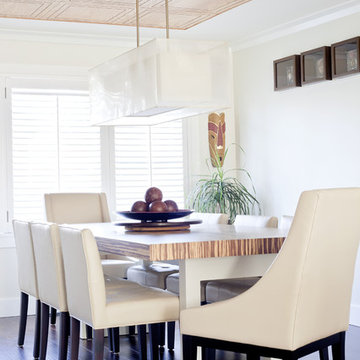
This small, but casual space was once the living room, but the flow did not make sense. Prior to the remodel, the old dining room was tucked away in a corner of the house. Guest never felt comfortable in this space. After rethinking the design and removing un necessary wall, an open concept was created between the kitchen and the dining room, only problem was that an open concept usually means contemporary, modern style. My clients love to entertain formal affairs, so it was up to me to create a formal dining room in a contemporary environment. The process was easy, by adding a header to the opening this allowed me to shape the room in a formal rectangular manner and installing contemporary crown moldings, using a symmetrical formal formula, I added wood tiles to ceiling and an over sized lighting fixture, (believe it or not I found this light fixture where they specialize in pool tables) Because of the space constraint I could not find that perfect dining room table, so back to the drawing board to design one custom made, I wanted the feel of old world charm but the lightness of clean contemporary lines. I found a product that inspired me – Bamboo plywood from Smith and Fongs Plyboo, The natural and warmth of this Leed product was the perfect attraction to this room and by creating a 3 inch thickness to the surface I was able to take a rustic material and transform it into a contemporary art piece, I even asked my mill-worker to use the balance and make a lazy-susan for the center piece of the table, this make entertaining a breeze, - no more “ can you pass the salt please” Built-ins on either side of the gas fireplace blending in with the light colors of the walls where added for extra storage and objet d’art pieces, that the home owners collected through their travels. Simple, comfortable low back leather chairs where placed. This room represents dining at its finest without feeling stuffy, yet by adding Chrystal glass wear, porcelain place setting and silk linens this room can easily entertain guests wearing evening gowns and tuxedos.
Photo by: Drew Hadley
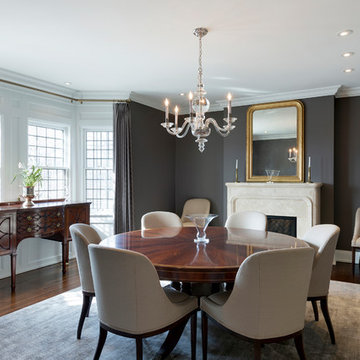
Spacecrafting
Bild på en mellanstor vintage separat matplats, med grå väggar, mörkt trägolv, en standard öppen spis, en spiselkrans i sten och brunt golv
Bild på en mellanstor vintage separat matplats, med grå väggar, mörkt trägolv, en standard öppen spis, en spiselkrans i sten och brunt golv
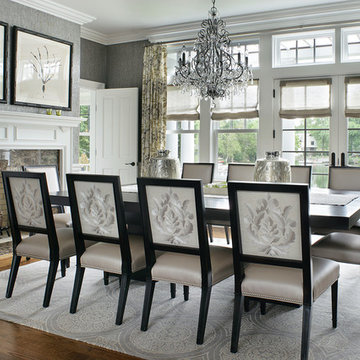
Peter Rymwid
Klassisk inredning av en mellanstor separat matplats, med grå väggar, mörkt trägolv, en standard öppen spis och en spiselkrans i sten
Klassisk inredning av en mellanstor separat matplats, med grå väggar, mörkt trägolv, en standard öppen spis och en spiselkrans i sten
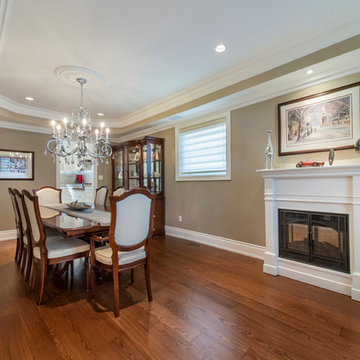
Foto på en stor vintage separat matplats, med grå väggar, mörkt trägolv, en standard öppen spis, en spiselkrans i trä och brunt golv
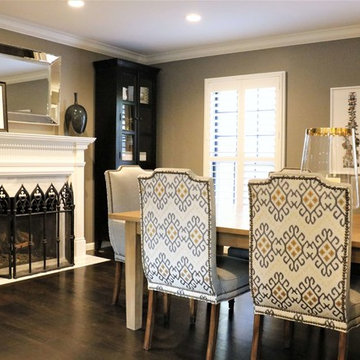
Location: Frontenac, Mo
Services: Interior Design, Interior Decorating
Photo Credit: Cure Design Group
One of our most favorite projects...and clients to date. Modern and chic, sophisticated and polished. From the foyer, to the dining room, living room and sun room..each space unique but with a common thread between them. Neutral buttery leathers layered on luxurious area rugs with patterned pillows to make it fun is just the foreground to their art collection.
Cure Design Group (636) 294-2343 https://curedesigngroup.com/
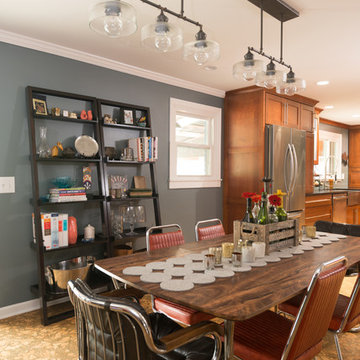
Third Shift Photography
Idéer för ett stort eklektiskt kök med matplats, med korkgolv, grå väggar, en standard öppen spis och en spiselkrans i trä
Idéer för ett stort eklektiskt kök med matplats, med korkgolv, grå väggar, en standard öppen spis och en spiselkrans i trä
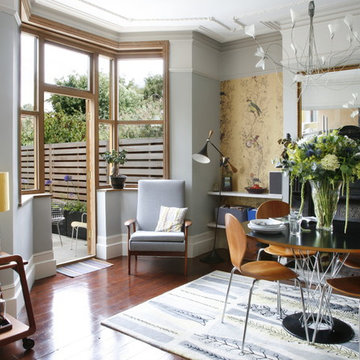
Alison Hammond
Idéer för eklektiska matplatser, med grå väggar, mörkt trägolv och en standard öppen spis
Idéer för eklektiska matplatser, med grå väggar, mörkt trägolv och en standard öppen spis
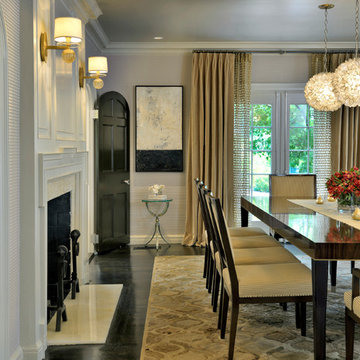
This stately Georgian home in West Newton Hill, Massachusetts was originally built in 1917 for John W. Weeks, a Boston financier who went on to become a U.S. Senator and U.S. Secretary of War. The home’s original architectural details include an elaborate 15-inch deep dentil soffit at the eaves, decorative leaded glass windows, custom marble windowsills, and a beautiful Monson slate roof. Although the owners loved the character of the original home, its formal layout did not suit the family’s lifestyle. The owners charged Meyer & Meyer with complete renovation of the home’s interior, including the design of two sympathetic additions. The first includes an office on the first floor with master bath above. The second and larger addition houses a family room, playroom, mudroom, and a three-car garage off of a new side entry.
Front exterior by Sam Gray. All others by Richard Mandelkorn.
3 471 foton på matplats, med grå väggar och en standard öppen spis
8