3 471 foton på matplats, med grå väggar och en standard öppen spis
Sortera efter:
Budget
Sortera efter:Populärt i dag
101 - 120 av 3 471 foton
Artikel 1 av 3
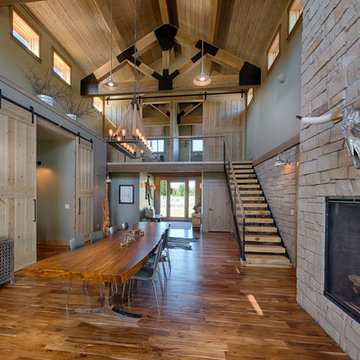
(c)2014 Gary Ertter
Idéer för att renovera en rustik matplats med öppen planlösning, med grå väggar, mellanmörkt trägolv, en standard öppen spis och en spiselkrans i sten
Idéer för att renovera en rustik matplats med öppen planlösning, med grå väggar, mellanmörkt trägolv, en standard öppen spis och en spiselkrans i sten

This custom designed dining set fits perfectly within this space. The patterned chair fabric complement the fireplace tile work and provide a cohesive feel.
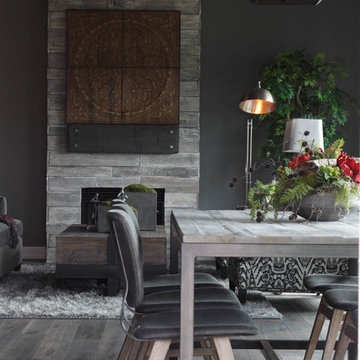
In our work, we see lots of big homes with big spaces. We also see small homes. And we’ll be the first to tell you that size isn’t what matters.
What’s important is scale.
Through design, we can make a small space look big—or make a big space look small. But more important, we can use scale to make your home interiors meet your functional needs while reflecting your personality, values and style.
The Eyes Have It.
When you step into a room, where do you look?
Directing the eye is one of the magic tricks that designers use to create a particular effect.
Bright red apples in a simple glass bowl immediately draws the eye to a kitchen counter. The hefty wood trivet and rounded concrete planter containing succulents echo the shape of the apples and the bowl, while adding new materials. A wood and metal stand holds an iPad or book for easy recipe reference, all atop an elegant light granite counter.
In a separate arrangement, ceramic artichokes create shape and shine but maintain the neutral color for continuity.
In this context, the eye is drawn immediately to the bright red color. That’s why sparse seasonal decorations can be more effective than heavy ornamentation. We can actually take in more when there are fewer items to focus on.
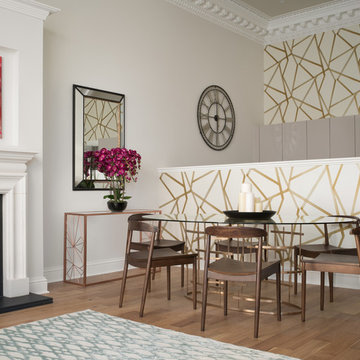
ZAC and ZAC
Idéer för vintage matplatser, med grå väggar, mellanmörkt trägolv och en standard öppen spis
Idéer för vintage matplatser, med grå väggar, mellanmörkt trägolv och en standard öppen spis

Interior - Living Room and Dining
Beach House at Avoca Beach by Architecture Saville Isaacs
Project Summary
Architecture Saville Isaacs
https://www.architecturesavilleisaacs.com.au/
The core idea of people living and engaging with place is an underlying principle of our practice, given expression in the manner in which this home engages with the exterior, not in a general expansive nod to view, but in a varied and intimate manner.
The interpretation of experiencing life at the beach in all its forms has been manifested in tangible spaces and places through the design of pavilions, courtyards and outdoor rooms.
Architecture Saville Isaacs
https://www.architecturesavilleisaacs.com.au/
A progression of pavilions and courtyards are strung off a circulation spine/breezeway, from street to beach: entry/car court; grassed west courtyard (existing tree); games pavilion; sand+fire courtyard (=sheltered heart); living pavilion; operable verandah; beach.
The interiors reinforce architectural design principles and place-making, allowing every space to be utilised to its optimum. There is no differentiation between architecture and interiors: Interior becomes exterior, joinery becomes space modulator, materials become textural art brought to life by the sun.
Project Description
Architecture Saville Isaacs
https://www.architecturesavilleisaacs.com.au/
The core idea of people living and engaging with place is an underlying principle of our practice, given expression in the manner in which this home engages with the exterior, not in a general expansive nod to view, but in a varied and intimate manner.
The house is designed to maximise the spectacular Avoca beachfront location with a variety of indoor and outdoor rooms in which to experience different aspects of beachside living.
Client brief: home to accommodate a small family yet expandable to accommodate multiple guest configurations, varying levels of privacy, scale and interaction.
A home which responds to its environment both functionally and aesthetically, with a preference for raw, natural and robust materials. Maximise connection – visual and physical – to beach.
The response was a series of operable spaces relating in succession, maintaining focus/connection, to the beach.
The public spaces have been designed as series of indoor/outdoor pavilions. Courtyards treated as outdoor rooms, creating ambiguity and blurring the distinction between inside and out.
A progression of pavilions and courtyards are strung off circulation spine/breezeway, from street to beach: entry/car court; grassed west courtyard (existing tree); games pavilion; sand+fire courtyard (=sheltered heart); living pavilion; operable verandah; beach.
Verandah is final transition space to beach: enclosable in winter; completely open in summer.
This project seeks to demonstrates that focusing on the interrelationship with the surrounding environment, the volumetric quality and light enhanced sculpted open spaces, as well as the tactile quality of the materials, there is no need to showcase expensive finishes and create aesthetic gymnastics. The design avoids fashion and instead works with the timeless elements of materiality, space, volume and light, seeking to achieve a sense of calm, peace and tranquillity.
Architecture Saville Isaacs
https://www.architecturesavilleisaacs.com.au/
Focus is on the tactile quality of the materials: a consistent palette of concrete, raw recycled grey ironbark, steel and natural stone. Materials selections are raw, robust, low maintenance and recyclable.
Light, natural and artificial, is used to sculpt the space and accentuate textural qualities of materials.
Passive climatic design strategies (orientation, winter solar penetration, screening/shading, thermal mass and cross ventilation) result in stable indoor temperatures, requiring minimal use of heating and cooling.
Architecture Saville Isaacs
https://www.architecturesavilleisaacs.com.au/
Accommodation is naturally ventilated by eastern sea breezes, but sheltered from harsh afternoon winds.
Both bore and rainwater are harvested for reuse.
Low VOC and non-toxic materials and finishes, hydronic floor heating and ventilation ensure a healthy indoor environment.
Project was the outcome of extensive collaboration with client, specialist consultants (including coastal erosion) and the builder.
The interpretation of experiencing life by the sea in all its forms has been manifested in tangible spaces and places through the design of the pavilions, courtyards and outdoor rooms.
The interior design has been an extension of the architectural intent, reinforcing architectural design principles and place-making, allowing every space to be utilised to its optimum capacity.
There is no differentiation between architecture and interiors: Interior becomes exterior, joinery becomes space modulator, materials become textural art brought to life by the sun.
Architecture Saville Isaacs
https://www.architecturesavilleisaacs.com.au/
https://www.architecturesavilleisaacs.com.au/
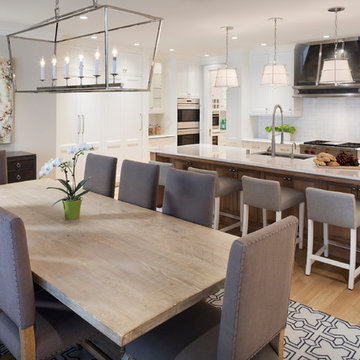
Builder: John Kraemer & Sons | Building Architecture: Charlie & Co. Design | Interiors: Martha O'Hara Interiors | Photography: Landmark Photography
Inspiration för mellanstora klassiska matplatser med öppen planlösning, med ljust trägolv, grå väggar, en standard öppen spis och en spiselkrans i sten
Inspiration för mellanstora klassiska matplatser med öppen planlösning, med ljust trägolv, grå väggar, en standard öppen spis och en spiselkrans i sten
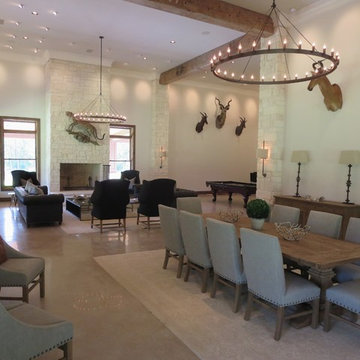
george lemaire
Exempel på en stor rustik matplats med öppen planlösning, med grå väggar, betonggolv, en standard öppen spis och en spiselkrans i sten
Exempel på en stor rustik matplats med öppen planlösning, med grå väggar, betonggolv, en standard öppen spis och en spiselkrans i sten
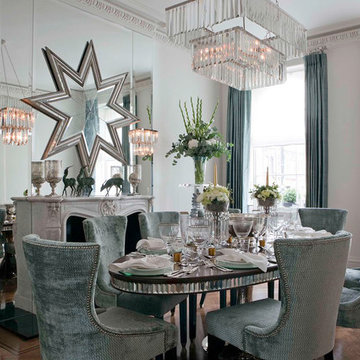
Formal dining room
Idéer för stora funkis matplatser, med grå väggar, mörkt trägolv, en standard öppen spis och en spiselkrans i sten
Idéer för stora funkis matplatser, med grå väggar, mörkt trägolv, en standard öppen spis och en spiselkrans i sten
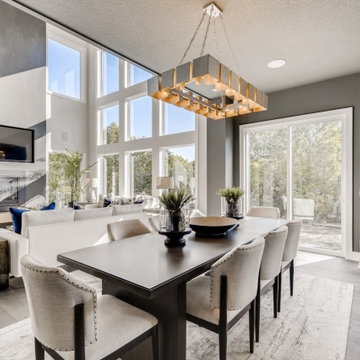
Open to living room and kitchen. Dark gray painted ceiling detail
Idéer för en stor modern matplats med öppen planlösning, med grå väggar, mellanmörkt trägolv, en standard öppen spis och grått golv
Idéer för en stor modern matplats med öppen planlösning, med grå väggar, mellanmörkt trägolv, en standard öppen spis och grått golv

Modern furnishings meet refinished traditional details.
Idéer för en modern separat matplats, med ljust trägolv, brunt golv, grå väggar, en standard öppen spis och en spiselkrans i trä
Idéer för en modern separat matplats, med ljust trägolv, brunt golv, grå väggar, en standard öppen spis och en spiselkrans i trä
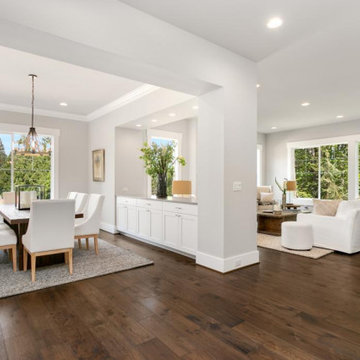
Exempel på en mycket stor amerikansk matplats med öppen planlösning, med grå väggar, mörkt trägolv, en standard öppen spis, en spiselkrans i trä och brunt golv
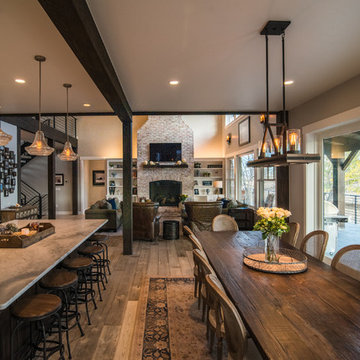
Inredning av en rustik mellanstor matplats med öppen planlösning, med grå väggar, ljust trägolv, en standard öppen spis, en spiselkrans i tegelsten och beiget golv
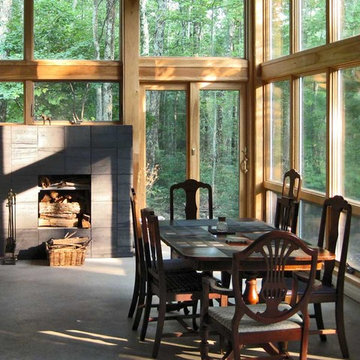
MADLAB LLC
Inredning av en eklektisk matplats, med grå väggar och en standard öppen spis
Inredning av en eklektisk matplats, med grå väggar och en standard öppen spis

A curved leather bench is paired with side chairs. The chair backs are upholstered in the same leather with nailhead trim. The Window Pinnacle Clad Series casement windows are 9' tall and include a 28" tall fixed awning window on the bottom and a 78" tall casement on top.
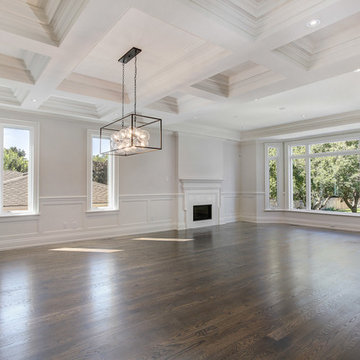
This dining and living room is from a custom home found in Toronto. The home was designed and built by Avvio Fine Homes and completed in 2018. It is open concept, adjoining the foyer and main hallway and stairs. Numerous windows provide an abundance of natural light, and its gas fireplace and quality carpentry and ceiling detail offer a refined and elegant setting.
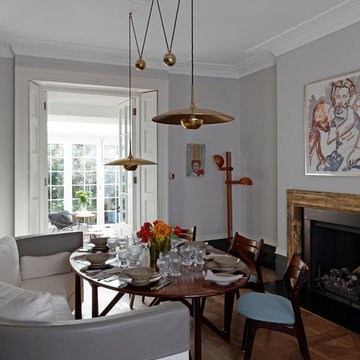
Bild på ett mellanstort 50 tals kök med matplats, med grå väggar, mellanmörkt trägolv, en standard öppen spis, en spiselkrans i sten och brunt golv
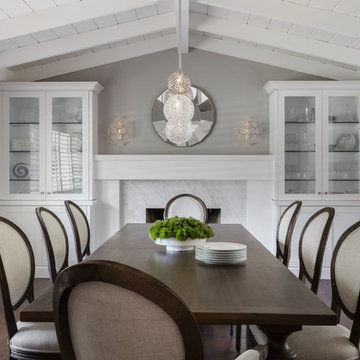
Klassisk inredning av en mellanstor separat matplats, med grå väggar, mörkt trägolv, en standard öppen spis, en spiselkrans i sten och brunt golv
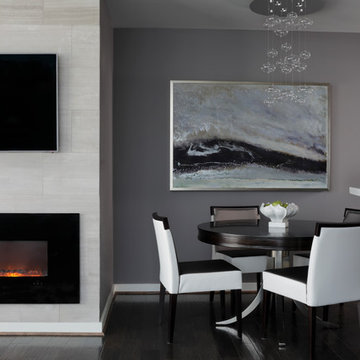
Mali Azima
Idéer för att renovera ett mellanstort funkis kök med matplats, med grå väggar, mörkt trägolv, en standard öppen spis och en spiselkrans i sten
Idéer för att renovera ett mellanstort funkis kök med matplats, med grå väggar, mörkt trägolv, en standard öppen spis och en spiselkrans i sten

alyssa kirsten
Inspiration för små industriella matplatser med öppen planlösning, med grå väggar, mellanmörkt trägolv, en standard öppen spis och en spiselkrans i trä
Inspiration för små industriella matplatser med öppen planlösning, med grå väggar, mellanmörkt trägolv, en standard öppen spis och en spiselkrans i trä
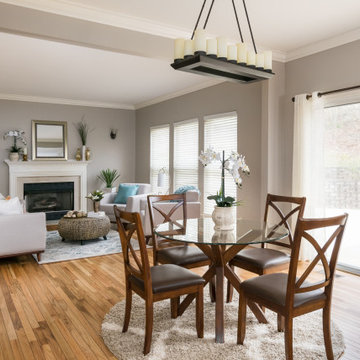
Foto på en mellanstor vintage matplats med öppen planlösning, med grå väggar, mellanmörkt trägolv, en standard öppen spis, en spiselkrans i trä och beiget golv
3 471 foton på matplats, med grå väggar och en standard öppen spis
6