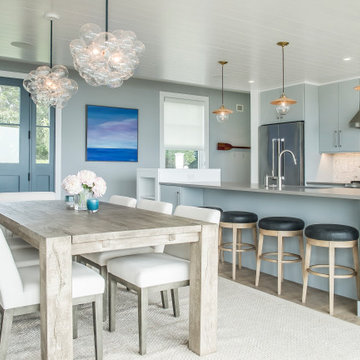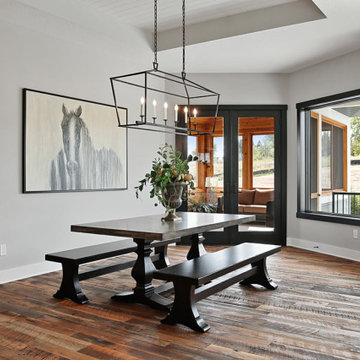104 foton på matplats, med grå väggar
Sortera efter:
Budget
Sortera efter:Populärt i dag
41 - 60 av 104 foton
Artikel 1 av 3
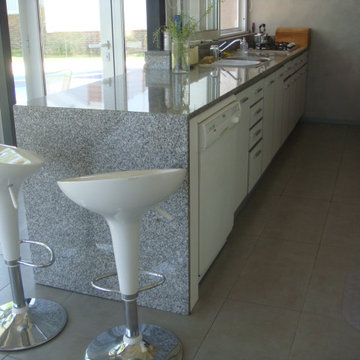
Quincho, parrilla con cocina integrada, se reutilizaron los muebles de cocina de la casa, emprolijandolos y cambiando las puertas originales por blancas, la mesada gris de granito gris mara armando la barra, measada y alzada, el espacio es muy amplio, pensado para el encuentro familiar, con vista al jardín y sobre la barranca,
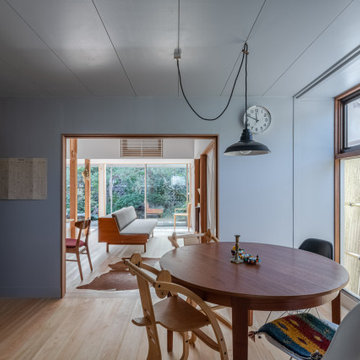
Modern inredning av ett mellanstort kök med matplats, med grå väggar, ljust trägolv och gult golv
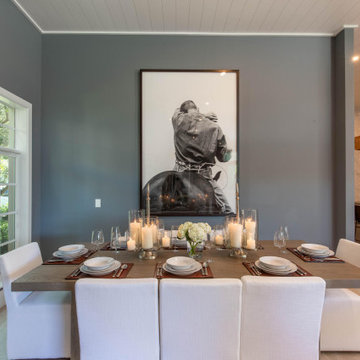
Inspiration för ett mellanstort funkis kök med matplats, med grå väggar, ljust trägolv och vitt golv
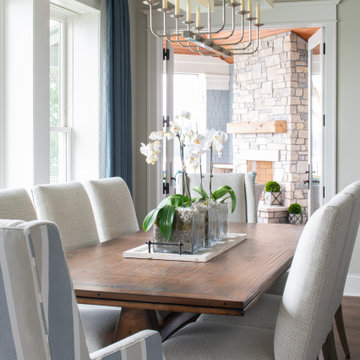
This fabulous, East Coast, shingle styled home is full of inspiring design details! The crisp clean details of a white painted kitchen are always in style! This captivating kitchen is replete with convenient banks of drawers keeping stored items within easy reach. The inset cabinetry is elegant and casual with its flat panel door style with a shiplap like center panel that coordinates with other shiplap features throughout the home. A large refrigerator and freezer anchor the space on both sides of the range, and blend seamlessly into the kitchen.
The spacious kitchen island invites family and friends to gather and make memories as you prepare meals. Conveniently located on each side of the sink are dual dishwashers, integrated into the cabinetry to ensure efficient clean-up.
Glass-fronted cabinetry, with a contrasting finished interior, showcases a collection of beautiful glassware.
This new construction kitchen and scullery uses a combination of Dura Supreme’s Highland door style in both Inset and full overlay in the “Linen White” paint finish. The built-in bookcases in the family room are shown in Dura Supreme’s Highland door in the Heirloom “O” finish on Cherry.
The kitchen opens to the living room area with a large stone fireplace with a white painted mantel and two beautiful built-in book cases using Dura Supreme Cabinetry.
Design by Studio M Kitchen & Bath, Plymouth, Minnesota.
Request a FREE Dura Supreme Brochure Packet:
https://www.durasupreme.com/request-brochures/
Find a Dura Supreme Showroom near you today:
https://www.durasupreme.com/request-brochures/
Want to become a Dura Supreme Dealer? Go to:
https://www.durasupreme.com/become-a-cabinet-dealer-request-form/
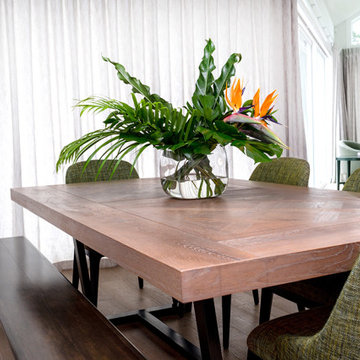
This home was built to perfectly fit the lifestyle of this busy, close-knit family. The finished home is a contemporary take on timeless, lasting design and has loads of warmth, charm and functional style where the spaces are beautiful but also completely liveable for every member of the family.
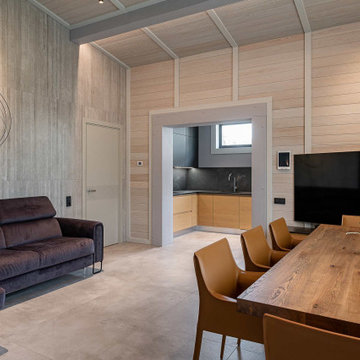
Столовая и мини-кухня в частном спа комплексе с бассейном.
Архитектор Александр Петунин
Интерьер Анна Полева
Строительство ПАЛЕКС дома из клееного бруса
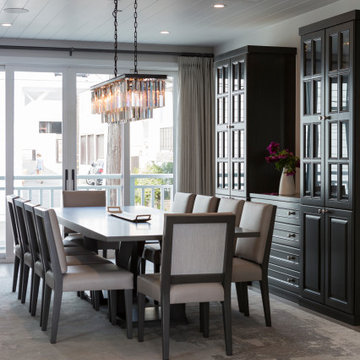
Foto på en mellanstor maritim separat matplats, med grå väggar, mellanmörkt trägolv och grått golv
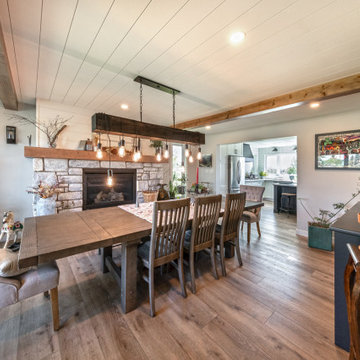
Our clients with an acreage in Sturgeon County backing onto the Sturgeon River wanted to completely update and re-work the floorplan of their late 70's era home's main level to create a more open and functional living space. Their living room became a large dining room with a farmhouse style fireplace and mantle, and their kitchen / nook plus dining room became a very large custom chef's kitchen with 3 islands! Add to that a brand new bathroom with steam shower and back entry mud room / laundry room with custom cabinetry and double barn doors. Extensive use of shiplap, open beams, and unique accent lighting completed the look of their modern farmhouse / craftsman styled main floor. Beautiful!
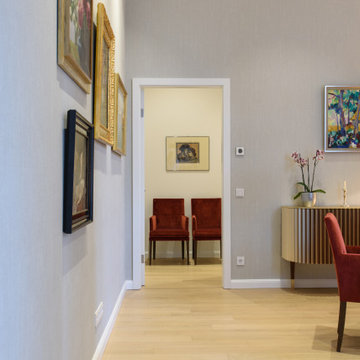
Ein luxoriöses Esszimmer mit viel Flair, unser Design wurde von unseren ausführenden Partnerfirmen mit größter Widmung umgesetzt. Die Tapeten stammen von Casamance und Wall und Deco
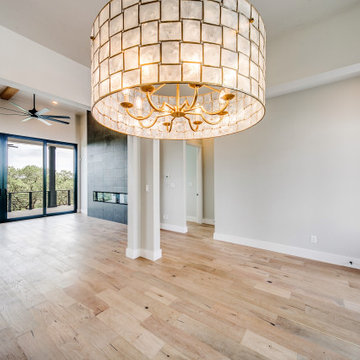
Exempel på en lantlig matplats, med grå väggar, ljust trägolv, en bred öppen spis och en spiselkrans i trä
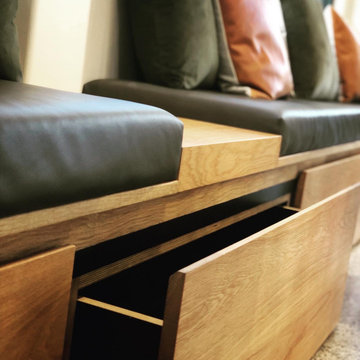
Photo of custom joinery for the communal dining area of 'The Retreat at Mt Cathedral' by Studio Jung
Idéer för att renovera en mellanstor funkis matplats, med grå väggar, betonggolv, en dubbelsidig öppen spis och grått golv
Idéer för att renovera en mellanstor funkis matplats, med grå väggar, betonggolv, en dubbelsidig öppen spis och grått golv
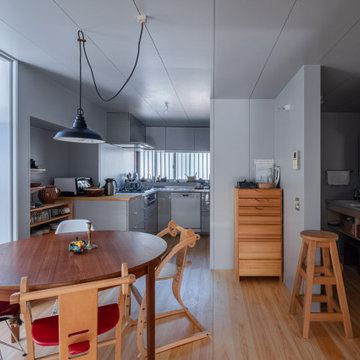
Idéer för mellanstora funkis kök med matplatser, med grå väggar, ljust trägolv och gult golv
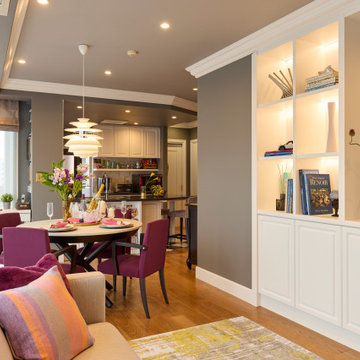
Idéer för en mellanstor eklektisk matplats med öppen planlösning, med grå väggar, plywoodgolv och brunt golv
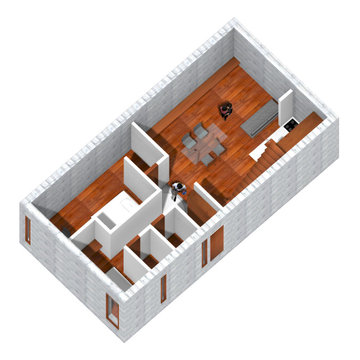
この計画では、サウジアラビアの高所得者向けに周辺の画一的な街並みから差異ある住まい方を計画し、これからの建築文化発展へ寄与することを目的にしている。 建物ボリュームは住戸群を敷地境界に並行に配置するのではなく、約45℃回転させて配置することにした。これにより、隣地もしくは道路向かいの建物と対面しないで良い上に十分な距離感を確保できる。メゾネット型の住戸ユニットは上限間でフロアをずらし、奥行き感のあるユニットとし、それの積み方を工夫することで6.4mの大胆な片持ちを実現する一方で全体として構造安定性と開放性を確保する。結果的に各住戸ユニットに独立性が生まれ、全体の印象として浮遊感を与えている。 この住戸群の中央を貫通するように、歴史的なイスラム建築の構成要素の一つであるイーワーンに倣い、半外部の大空間であるオープンヴォイドを計画した。ここには緑が計画され風や光が通るため、1階は庭園のようなオープンロビー、2階は遊歩道のようなバルコニーとなる。4階のフロアボリュームがこのオープンな1階、2階の庇としての役割を持ち、雨量の多い気候に対応している。オープンヴォイド上部の天窓は光の取り入れや排熱など独特な気候状況に対応する計画としている。
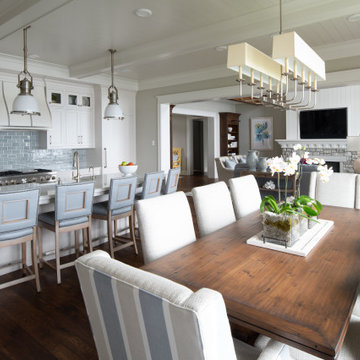
This fabulous, East Coast, shingle styled home is full of inspiring design details! The crisp clean details of a white painted kitchen are always in style! This captivating kitchen is replete with convenient banks of drawers keeping stored items within easy reach. The inset cabinetry is elegant and casual with its flat panel door style with a shiplap like center panel that coordinates with other shiplap features throughout the home. A large refrigerator and freezer anchor the space on both sides of the range, and blend seamlessly into the kitchen.
The spacious kitchen island invites family and friends to gather and make memories as you prepare meals. Conveniently located on each side of the sink are dual dishwashers, integrated into the cabinetry to ensure efficient clean-up.
Glass-fronted cabinetry, with a contrasting finished interior, showcases a collection of beautiful glassware.
This new construction kitchen and scullery uses a combination of Dura Supreme’s Highland door style in both Inset and full overlay in the “Linen White” paint finish. The built-in bookcases in the family room are shown in Dura Supreme’s Highland door in the Heirloom “O” finish on Cherry.
The kitchen opens to the living room area with a large stone fireplace with a white painted mantel and two beautiful built-in book cases using Dura Supreme Cabinetry.
Design by Studio M Kitchen & Bath, Plymouth, Minnesota.
Request a FREE Dura Supreme Brochure Packet:
https://www.durasupreme.com/request-brochures/
Find a Dura Supreme Showroom near you today:
https://www.durasupreme.com/request-brochures/
Want to become a Dura Supreme Dealer? Go to:
https://www.durasupreme.com/become-a-cabinet-dealer-request-form/
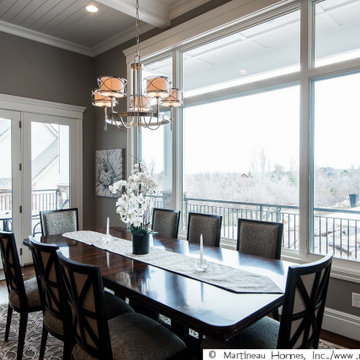
Inspiration för ett stort vintage kök med matplats, med grå väggar, mörkt trägolv och brunt golv
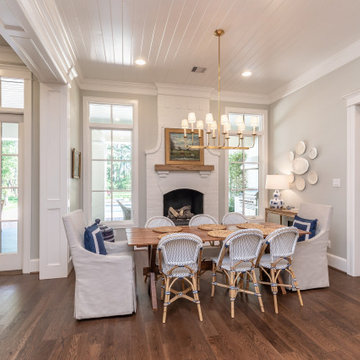
Inspiration för mellanstora klassiska kök med matplatser, med grå väggar, mörkt trägolv, en standard öppen spis, en spiselkrans i tegelsten och brunt golv
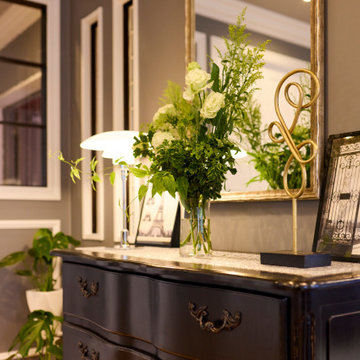
Inredning av en eklektisk mellanstor matplats med öppen planlösning, med grå väggar, plywoodgolv och brunt golv
104 foton på matplats, med grå väggar
3
