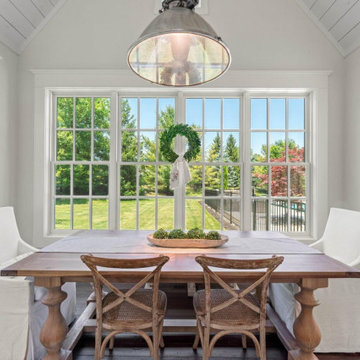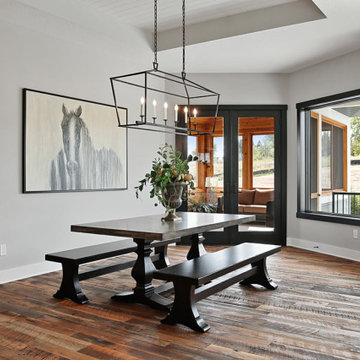104 foton på matplats, med grå väggar
Sortera efter:
Budget
Sortera efter:Populärt i dag
61 - 80 av 104 foton
Artikel 1 av 3
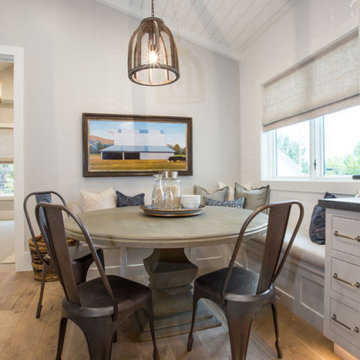
This dining space has plenty of seating and hidden storage under the window seat benches. By adding comfortable padding and pillows, this space allows for long conversations after a meal and a cozy place to wind down at the end of the day.
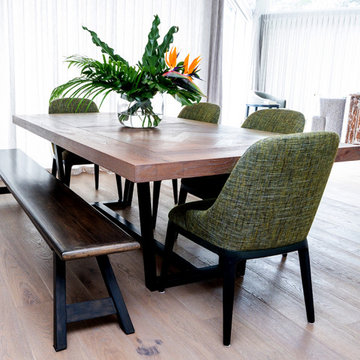
This home was built to perfectly fit the lifestyle of this busy, close-knit family. The finished home is a contemporary take on timeless, lasting design and has loads of warmth, charm and functional style where the spaces are beautiful but also completely liveable for every member of the family.
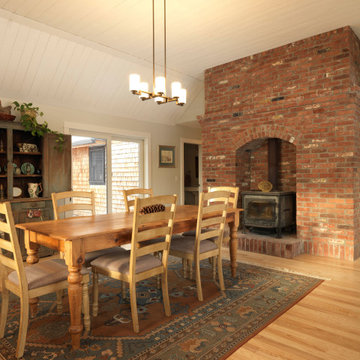
This home was originally built in the 1990’s and though it had never received any upgrades, it had great bones and a functional layout.
To make it more efficient, we replaced all of the windows and the baseboard heat, and we cleaned and replaced the siding. In the kitchen, we switched out all of the cabinetry, counters, and fixtures. In the master bedroom, we added a sliding door to allow access to the hot tub, and in the master bath, we turned the tub into a two-person shower. We also removed some closets to open up space in the master bath, as well as in the mudroom.
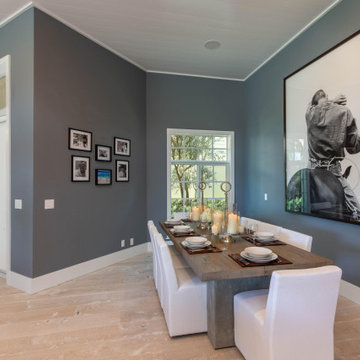
Inspiration för mellanstora moderna kök med matplatser, med grå väggar, ljust trägolv och vitt golv
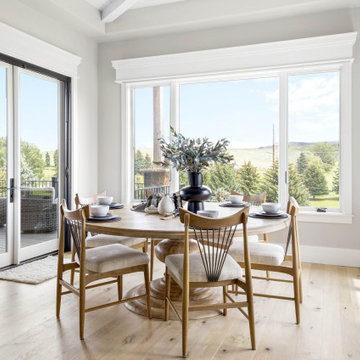
Dining Room
Idéer för stora lantliga kök med matplatser, med grå väggar, mellanmörkt trägolv och brunt golv
Idéer för stora lantliga kök med matplatser, med grå väggar, mellanmörkt trägolv och brunt golv
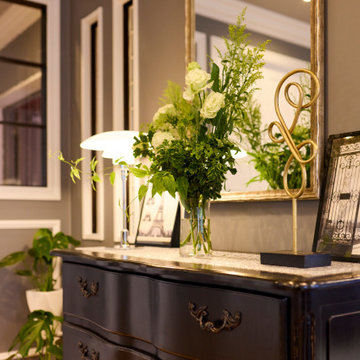
Inredning av en eklektisk mellanstor matplats med öppen planlösning, med grå väggar, plywoodgolv och brunt golv
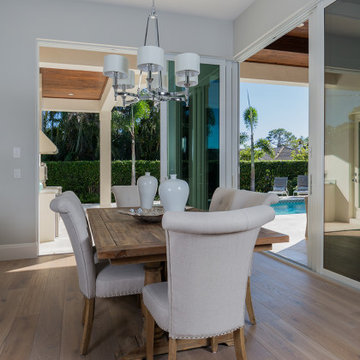
This luxury 1-story Coastal Contemporary house plan features 4 bedrooms, 4.5 baths and a 3 car front entry garage. Also other amenities include an open floor plan, volume ceilings, study and split bedrooms.
***Note: Photos and video may reflect changes made to original house plan design***
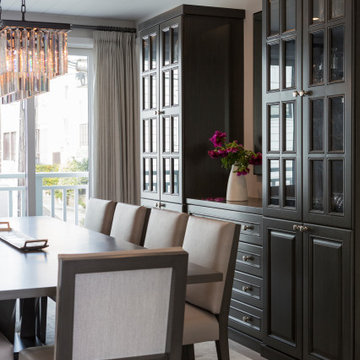
Inspiration för en mellanstor maritim separat matplats, med grå väggar, mellanmörkt trägolv och grått golv

Transom window frames the dining from the living room. This partition allows each room to be defined yet still connects the spaces together and allows light to travel through.
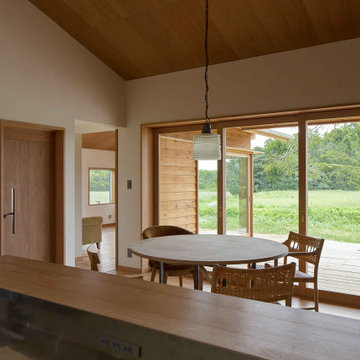
Idéer för mellanstora funkis kök med matplatser, med grå väggar, mellanmörkt trägolv, en öppen hörnspis, en spiselkrans i metall och brunt golv
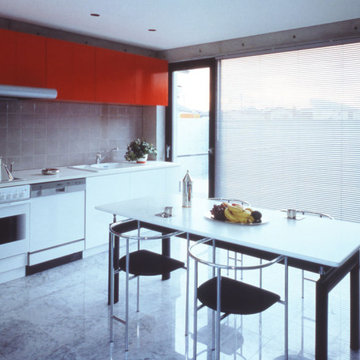
シンプルモダンなダイニング。キッチンは特注で、愛車のカラーに合わせてイタリアンレッドです。
Bild på en mellanstor funkis matplats, med grå väggar, marmorgolv och vitt golv
Bild på en mellanstor funkis matplats, med grå väggar, marmorgolv och vitt golv
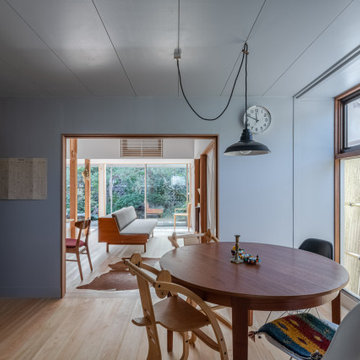
Modern inredning av ett mellanstort kök med matplats, med grå väggar, ljust trägolv och gult golv
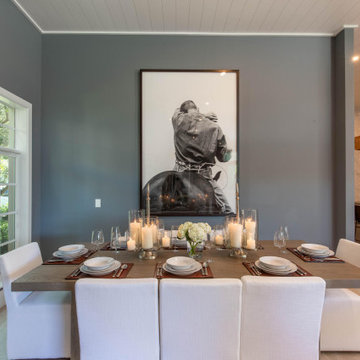
Inspiration för ett mellanstort funkis kök med matplats, med grå väggar, ljust trägolv och vitt golv
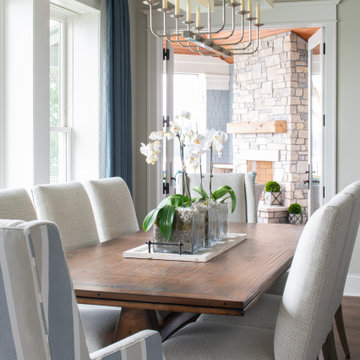
This fabulous, East Coast, shingle styled home is full of inspiring design details! The crisp clean details of a white painted kitchen are always in style! This captivating kitchen is replete with convenient banks of drawers keeping stored items within easy reach. The inset cabinetry is elegant and casual with its flat panel door style with a shiplap like center panel that coordinates with other shiplap features throughout the home. A large refrigerator and freezer anchor the space on both sides of the range, and blend seamlessly into the kitchen.
The spacious kitchen island invites family and friends to gather and make memories as you prepare meals. Conveniently located on each side of the sink are dual dishwashers, integrated into the cabinetry to ensure efficient clean-up.
Glass-fronted cabinetry, with a contrasting finished interior, showcases a collection of beautiful glassware.
This new construction kitchen and scullery uses a combination of Dura Supreme’s Highland door style in both Inset and full overlay in the “Linen White” paint finish. The built-in bookcases in the family room are shown in Dura Supreme’s Highland door in the Heirloom “O” finish on Cherry.
The kitchen opens to the living room area with a large stone fireplace with a white painted mantel and two beautiful built-in book cases using Dura Supreme Cabinetry.
Design by Studio M Kitchen & Bath, Plymouth, Minnesota.
Request a FREE Dura Supreme Brochure Packet:
https://www.durasupreme.com/request-brochures/
Find a Dura Supreme Showroom near you today:
https://www.durasupreme.com/request-brochures/
Want to become a Dura Supreme Dealer? Go to:
https://www.durasupreme.com/become-a-cabinet-dealer-request-form/
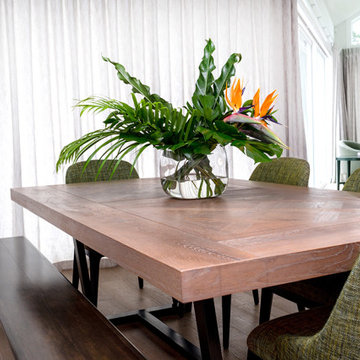
This home was built to perfectly fit the lifestyle of this busy, close-knit family. The finished home is a contemporary take on timeless, lasting design and has loads of warmth, charm and functional style where the spaces are beautiful but also completely liveable for every member of the family.
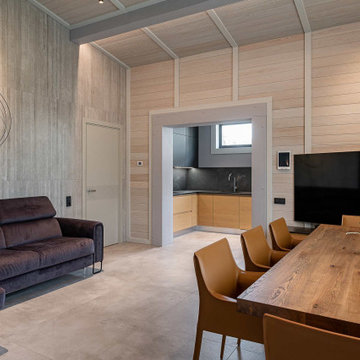
Столовая и мини-кухня в частном спа комплексе с бассейном.
Архитектор Александр Петунин
Интерьер Анна Полева
Строительство ПАЛЕКС дома из клееного бруса
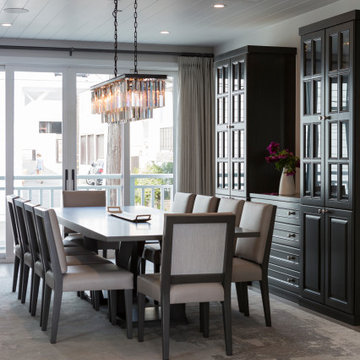
Foto på en mellanstor maritim separat matplats, med grå väggar, mellanmörkt trägolv och grått golv
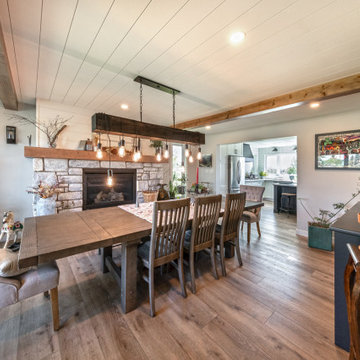
Our clients with an acreage in Sturgeon County backing onto the Sturgeon River wanted to completely update and re-work the floorplan of their late 70's era home's main level to create a more open and functional living space. Their living room became a large dining room with a farmhouse style fireplace and mantle, and their kitchen / nook plus dining room became a very large custom chef's kitchen with 3 islands! Add to that a brand new bathroom with steam shower and back entry mud room / laundry room with custom cabinetry and double barn doors. Extensive use of shiplap, open beams, and unique accent lighting completed the look of their modern farmhouse / craftsman styled main floor. Beautiful!
104 foton på matplats, med grå väggar
4
