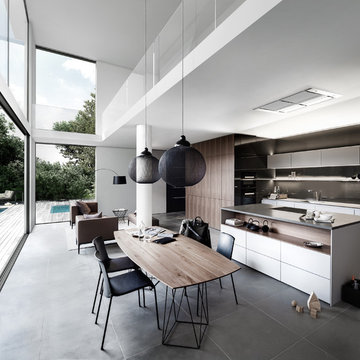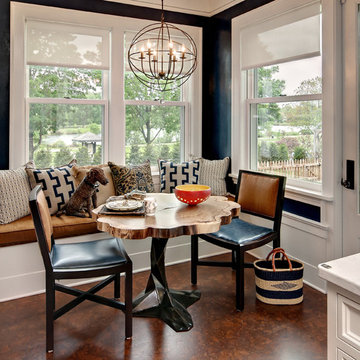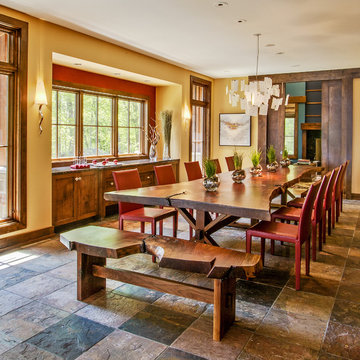1 392 foton på matplats, med korkgolv och skiffergolv
Sortera efter:
Budget
Sortera efter:Populärt i dag
21 - 40 av 1 392 foton
Artikel 1 av 3

Francisco Cortina / Raquel Hernández
Bild på en mycket stor funkis matplats med öppen planlösning, med skiffergolv, en standard öppen spis, en spiselkrans i sten och grått golv
Bild på en mycket stor funkis matplats med öppen planlösning, med skiffergolv, en standard öppen spis, en spiselkrans i sten och grått golv
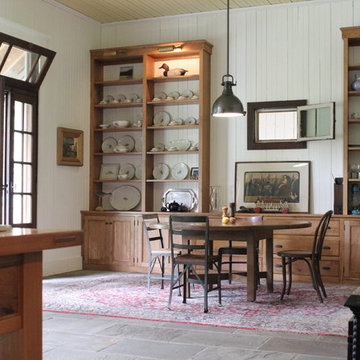
Farm House Kitchen built from a white oak tree harvested from the Owner's property. The Radiant heat in the Kitchen flooring is native Bluestone from Johnston & Rhodes. The double Cast Iron Kohler Sink is a reclaimed fixture with a Rohl faucet. Counters are by Vermont Soapstone. Appliances include a restored Wedgewood stove with double ovens and a refrigerator by Liebherr. Cabinetry designed by JWRA and built by Gergen Woodworks in Newburgh, NY. Lighting including the Pendants and picture lights are fixtures by Hudson Valley Lighting of Newburgh. Featured paintings include Carriage Driver by Chuck Wilkinson, Charlotte Valley Apples by Robert Ginder and Clothesline by Theodore Tihansky.
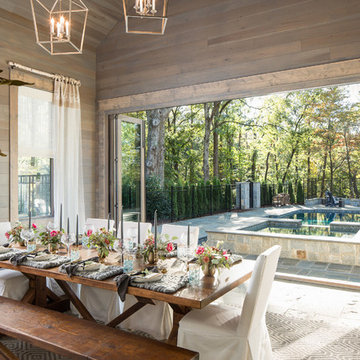
Amazing front porch of a modern farmhouse built by Steve Powell Homes (www.stevepowellhomes.com). Photo Credit: David Cannon Photography (www.davidcannonphotography.com)
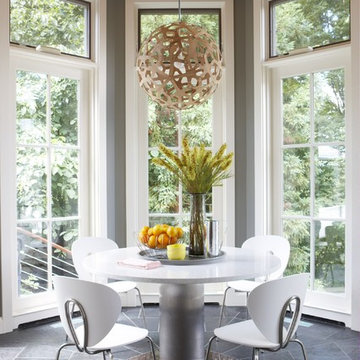
The breakfast room of this suburban Boston home had wonderful architecture to begin with. We highlighted it with a round table and chairs, which are perfect for the unique octagonal shape. The modern light fixture pulls in warm wood tones while remaining open and airy to draw your eye towards the scenery.
Photo Credit: Michael Partenio
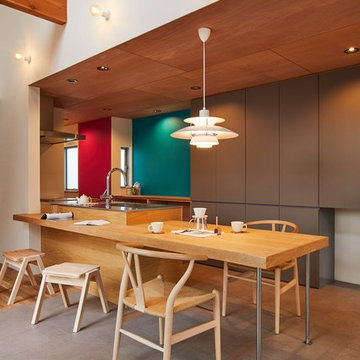
(夫婦+子供2人)4人家族のための新築住宅
photos by Katsumi Simada
Inspiration för mellanstora moderna kök med matplatser, med bruna väggar, korkgolv och grått golv
Inspiration för mellanstora moderna kök med matplatser, med bruna väggar, korkgolv och grått golv
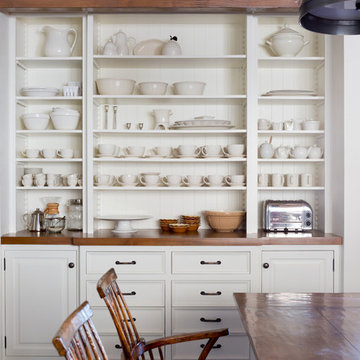
The custom built -in cabinetry serves as a hutch and ample drawer space
Idéer för att renovera en mellanstor lantlig matplats, med vita väggar och korkgolv
Idéer för att renovera en mellanstor lantlig matplats, med vita väggar och korkgolv
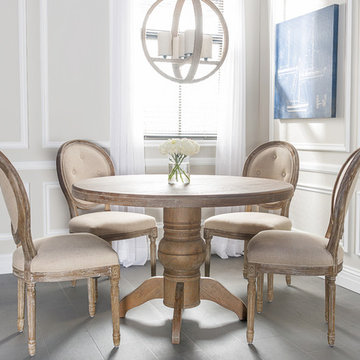
Equally suited to host light, casual brunches and fancy candlelit suppers, the Bayfield dining collection combines the charm of quaint cottage style with vintage French elegance. Bathed in a rustic burnt grey finish, the pedestal base table and upholstered oval back chairs are crafted of sturdy solid oak.
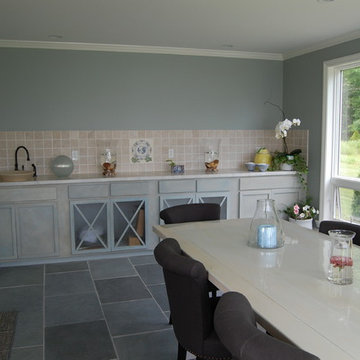
Inspiration för stora lantliga separata matplatser, med blå väggar och skiffergolv

Great Room, Living + Dining Room and Porch of Guest House. Cathy Schwabe, AIA.Designed while at EHDD Architecture. Photograph by David Wakely
Inspiration för en funkis matplats med öppen planlösning, med skiffergolv och grått golv
Inspiration för en funkis matplats med öppen planlösning, med skiffergolv och grått golv

Designer, Joel Snayd. Beach house on Tybee Island in Savannah, GA. This two-story beach house was designed from the ground up by Rethink Design Studio -- architecture + interior design. The first floor living space is wide open allowing for large family gatherings. Old recycled beams were brought into the space to create interest and create natural divisions between the living, dining and kitchen. The crisp white butt joint paneling was offset using the cool gray slate tile below foot. The stairs and cabinets were painted a soft gray, roughly two shades lighter than the floor, and then topped off with a Carerra honed marble. Apple red stools, quirky art, and fun colored bowls add a bit of whimsy and fun.
Wall Color: SW extra white 7006
Cabinet Color: BM Sterling 1591
Floor: 6x12 Squall Slate (local tile supplier)

Idéer för mellanstora vintage separata matplatser, med vita väggar, skiffergolv och flerfärgat golv

Foto på en mellanstor funkis separat matplats, med vita väggar, skiffergolv och grått golv
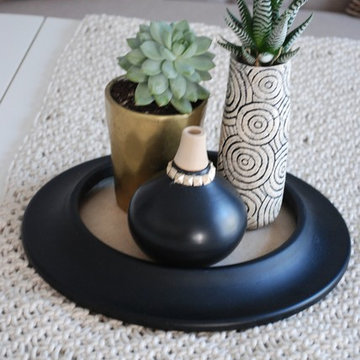
The client came to us to transform a room in their new house, with the purpose of entertaining friends. In order to give them the relaxed, airy vibe they were looking for, the original outdated space needed some TLC... starting with a coat of paint. We did a walk through with the client to get a feel for the room we’d be working with, asked the couple to give us some insight into their budget and color and style preferences, and then we got to work!
We created three unique design concepts with their preferences in mind: Beachy, Breezy and Boho. Our client chose concept #2 "Breezy" and we got cranking on the procurement and installation (as in putting together an Ikea table).From designing, editing, and ordering to installing, our process took just a few weeks for this project (most of the lag time spent waiting for furniture to arrive)! And we managed to get the husband's seal of approval, too. Double win.

Foto på en mellanstor eklektisk matplats med öppen planlösning, med vita väggar, skiffergolv, en standard öppen spis, en spiselkrans i gips och grått golv

This house west of Boston was originally designed in 1958 by the great New England modernist, Henry Hoover. He built his own modern home in Lincoln in 1937, the year before the German émigré Walter Gropius built his own world famous house only a few miles away. By the time this 1958 house was built, Hoover had matured as an architect; sensitively adapting the house to the land and incorporating the clients wish to recreate the indoor-outdoor vibe of their previous home in Hawaii.
The house is beautifully nestled into its site. The slope of the roof perfectly matches the natural slope of the land. The levels of the house delicately step down the hill avoiding the granite ledge below. The entry stairs also follow the natural grade to an entry hall that is on a mid level between the upper main public rooms and bedrooms below. The living spaces feature a south- facing shed roof that brings the sun deep in to the home. Collaborating closely with the homeowner and general contractor, we freshened up the house by adding radiant heat under the new purple/green natural cleft slate floor. The original interior and exterior Douglas fir walls were stripped and refinished.
Photo by: Nat Rea Photography
1 392 foton på matplats, med korkgolv och skiffergolv
2
