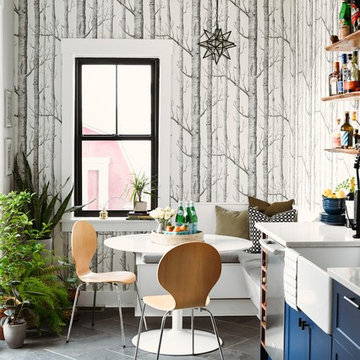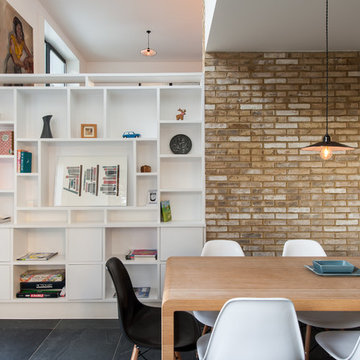1 392 foton på matplats, med korkgolv och skiffergolv
Sortera efter:
Budget
Sortera efter:Populärt i dag
101 - 120 av 1 392 foton
Artikel 1 av 3
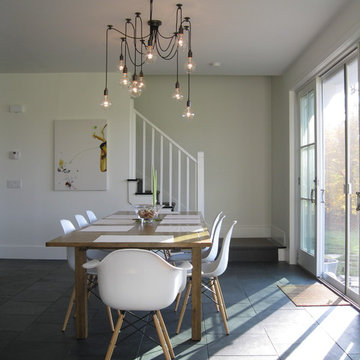
Simple, modern dining area opens into the kitchen and living room. The minimal the color palette lends visual consistency to the large, flowing spaces.
The sliding door leads to an adjacent stone patio and fire pit area. Material and furnishings include black 18x18 slate tile floor, walnut table, shell chairs and Edison light fixture from Pottery Barn.
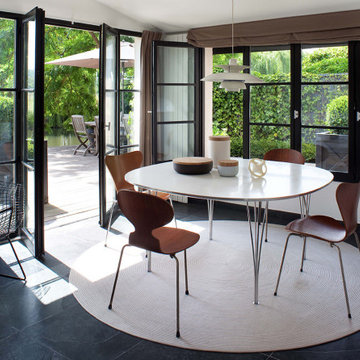
Inspiration för en funkis matplats, med vita väggar, skiffergolv och svart golv
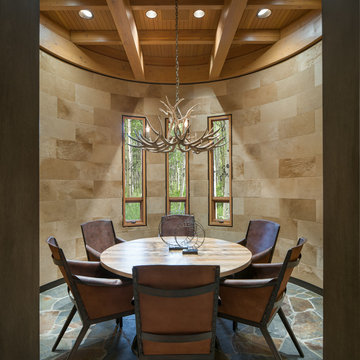
Josh Wells, for Sun Valley Magazine Fall 2016
Exempel på en stor modern separat matplats, med skiffergolv, beige väggar och flerfärgat golv
Exempel på en stor modern separat matplats, med skiffergolv, beige väggar och flerfärgat golv
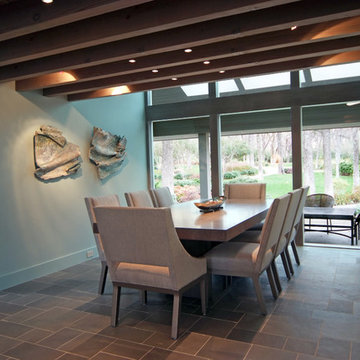
The interior redesign job at Frank and Kay Dickens' residence started with the purchase of one extraordinary piece of furniture and ultimately led to a home completely transformed. It’s a trend we see repeated with our customers time and time again. Read more about this project > http://cantoni.com/interior-design-services/projects/tranquillite-project.
Photos by David DeLeon

Idéer för mellanstora funkis kök med matplatser, med vita väggar, korkgolv, en öppen hörnspis, en spiselkrans i trä och brunt golv
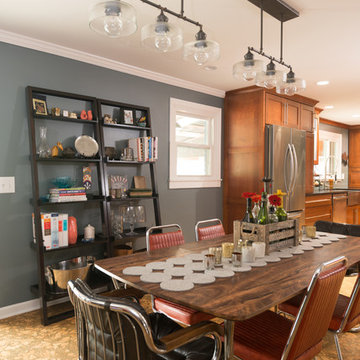
Third Shift Photography
Idéer för ett stort eklektiskt kök med matplats, med korkgolv, grå väggar, en standard öppen spis och en spiselkrans i trä
Idéer för ett stort eklektiskt kök med matplats, med korkgolv, grå väggar, en standard öppen spis och en spiselkrans i trä
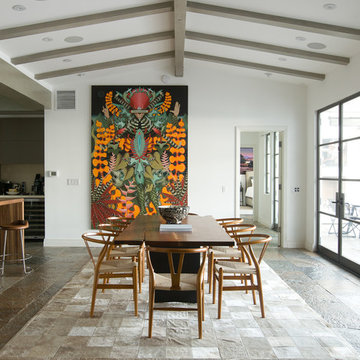
The dining room in this contemporary Beverly Hills home shows a just a small part of an expansive distributed audio system. The components for the audio system are centrally located in an equipment rack with signals distributed throughout the house.
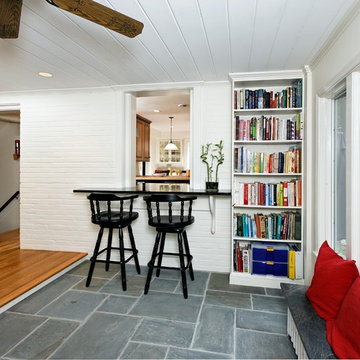
We were delighted to remodel the kitchen of our CEO’s home . The tiny kitchen was hanging on by a thread. We blew out a wall incorporating the dining room into the space and added a new sunny dining room off the back of the home. The warm wood cabinets and black accents fit with the style of the home and the personality of our home owners. We hope you find them inspiring.
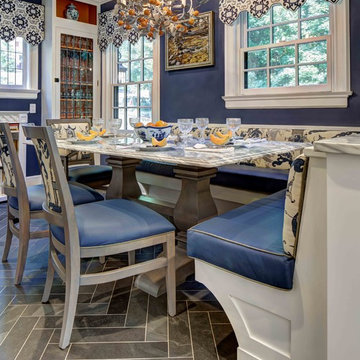
Wing Wong/Memories TTLherringbone
Exempel på ett mellanstort klassiskt kök med matplats, med skiffergolv och grått golv
Exempel på ett mellanstort klassiskt kök med matplats, med skiffergolv och grått golv
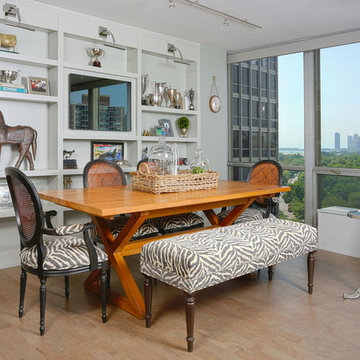
This eclectic dining room features bold zebra patterns, gray floor to ceiling shelving and vintage collection pieces. The unique patterns and art on these open niche shelves is beautifully complimented by the picturesque view of the Chicago skyline.
Photo Credit: Normandy Remodeling
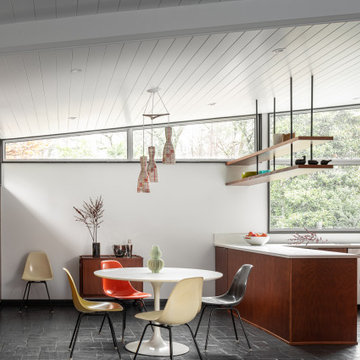
Mid century modern kitchen and dining area is the perfect mix of elegance and comfort. The large custom windows allow for more natural light to flow through this open kitchen and dining area.

Technical Imagery Studios
Inredning av en lantlig mycket stor matplats, med vita väggar, en bred öppen spis, en spiselkrans i trä, beiget golv och skiffergolv
Inredning av en lantlig mycket stor matplats, med vita väggar, en bred öppen spis, en spiselkrans i trä, beiget golv och skiffergolv
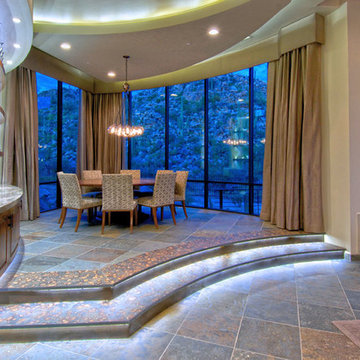
Dining Room
Idéer för att renovera en stor funkis matplats med öppen planlösning, med beige väggar och skiffergolv
Idéer för att renovera en stor funkis matplats med öppen planlösning, med beige väggar och skiffergolv
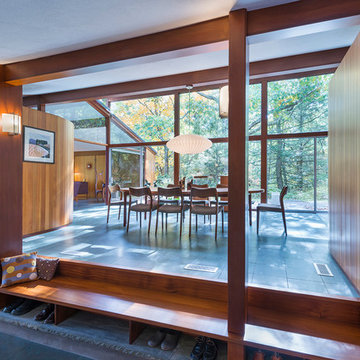
This house west of Boston was originally designed in 1958 by the great New England modernist, Henry Hoover. He built his own modern home in Lincoln in 1937, the year before the German émigré Walter Gropius built his own world famous house only a few miles away. By the time this 1958 house was built, Hoover had matured as an architect; sensitively adapting the house to the land and incorporating the clients wish to recreate the indoor-outdoor vibe of their previous home in Hawaii.
The house is beautifully nestled into its site. The slope of the roof perfectly matches the natural slope of the land. The levels of the house delicately step down the hill avoiding the granite ledge below. The entry stairs also follow the natural grade to an entry hall that is on a mid level between the upper main public rooms and bedrooms below. The living spaces feature a south- facing shed roof that brings the sun deep in to the home. Collaborating closely with the homeowner and general contractor, we freshened up the house by adding radiant heat under the new purple/green natural cleft slate floor. The original interior and exterior Douglas fir walls were stripped and refinished.
Photo by: Nat Rea Photography
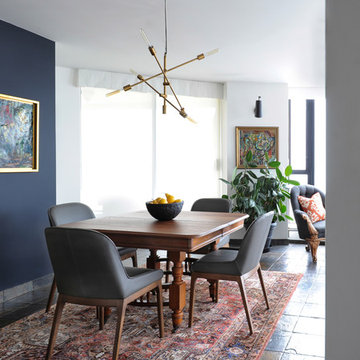
The homeowners of this condo sought our assistance when downsizing from a large family home on Howe Sound to a small urban condo in Lower Lonsdale, North Vancouver. They asked us to incorporate many of their precious antiques and art pieces into the new design. Our challenges here were twofold; first, how to deal with the unconventional curved floor plan with vast South facing windows that provide a 180 degree view of downtown Vancouver, and second, how to successfully merge an eclectic collection of antique pieces into a modern setting. We began by updating most of their artwork with new matting and framing. We created a gallery effect by grouping like artwork together and displaying larger pieces on the sections of wall between the windows, lighting them with black wall sconces for a graphic effect. We re-upholstered their antique seating with more contemporary fabrics choices - a gray flannel on their Victorian fainting couch and a fun orange chenille animal print on their Louis style chairs. We selected black as an accent colour for many of the accessories as well as the dining room wall to give the space a sophisticated modern edge. The new pieces that we added, including the sofa, coffee table and dining light fixture are mid century inspired, bridging the gap between old and new. White walls and understated wallpaper provide the perfect backdrop for the colourful mix of antique pieces. Interior Design by Lori Steeves, Simply Home Decorating. Photos by Tracey Ayton Photography
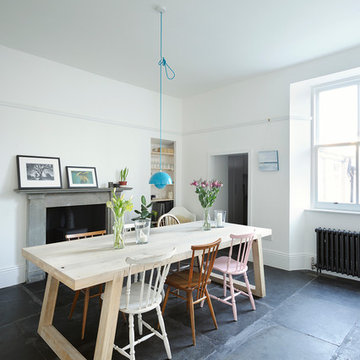
Dining room with large chunky table. Original flagstone flooring restored. New cast iron radiator, and bookshelves in alcoves. Copyright Nigel Rigden
Exempel på ett stort minimalistiskt kök med matplats, med vita väggar, skiffergolv, en öppen vedspis, en spiselkrans i sten och svart golv
Exempel på ett stort minimalistiskt kök med matplats, med vita väggar, skiffergolv, en öppen vedspis, en spiselkrans i sten och svart golv
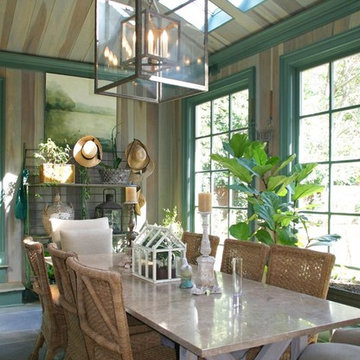
Bild på en stor lantlig separat matplats, med flerfärgade väggar, skiffergolv och grått golv
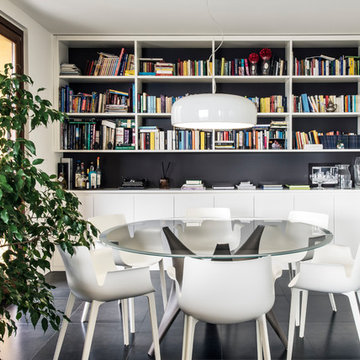
tavolo ARC di Molteni in cemento e vetro, libreria su misura con sfondo nero, sedie Piuma della Kartell in plastica bianca; lampada Smithfield di Flos bianca
1 392 foton på matplats, med korkgolv och skiffergolv
6
