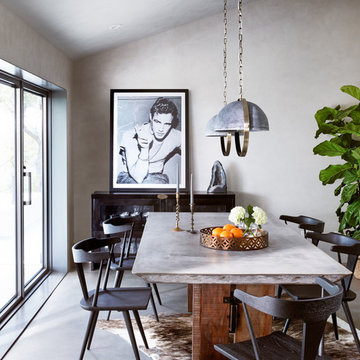12 200 foton på matplats, med laminatgolv och betonggolv
Sortera efter:
Budget
Sortera efter:Populärt i dag
61 - 80 av 12 200 foton
Artikel 1 av 3
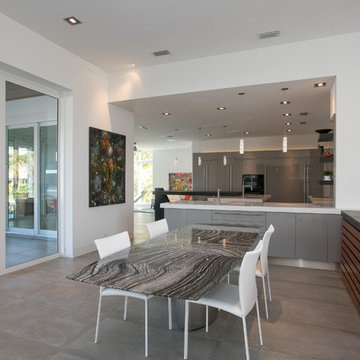
Coastal Home Photography
Idéer för ett mellanstort modernt kök med matplats, med vita väggar och betonggolv
Idéer för ett mellanstort modernt kök med matplats, med vita väggar och betonggolv

Foto på en mycket stor funkis matplats, med beige väggar, betonggolv, en dubbelsidig öppen spis och en spiselkrans i sten
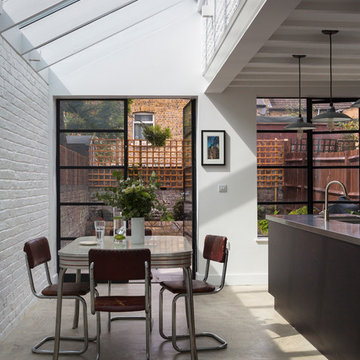
Light filled dining area with power floated concrete floor and exposed brickwork and beams dressed in white. Low profile industrial glazing opens onto the garden visible beyond.
Photography: Tim Crocker
Photogrpahy: Tim Crocker
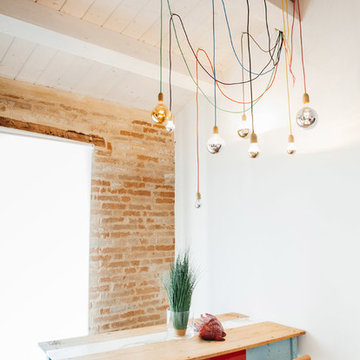
Idéer för att renovera en skandinavisk matplats, med vita väggar och betonggolv
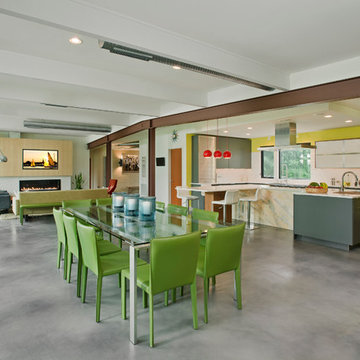
Vince Lupo
Inredning av en modern stor matplats med öppen planlösning, med vita väggar, betonggolv och grått golv
Inredning av en modern stor matplats med öppen planlösning, med vita väggar, betonggolv och grått golv
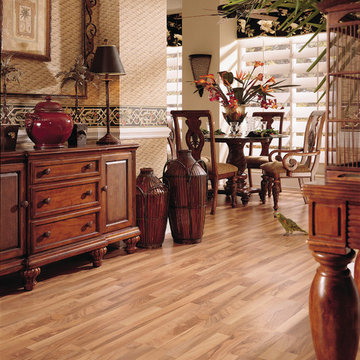
laminate flooring
Foto på en stor orientalisk matplats med öppen planlösning, med beige väggar och laminatgolv
Foto på en stor orientalisk matplats med öppen planlösning, med beige väggar och laminatgolv
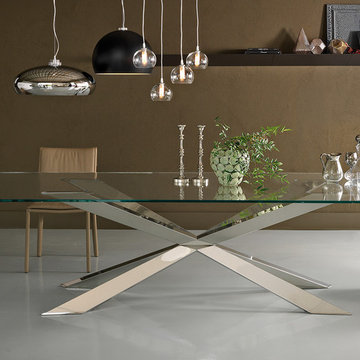
An innovative and contemporary furniture piece, Ikon Designer Dining Table sets new standards for the urban living space. Designed by Philip Jackson for Cattelan Italia and manufactured in Italy, the stunning Ikon Dining Table is available as a fixed or an extension (Ikon Drive) version offering limitless functional and stylistic possibilities.
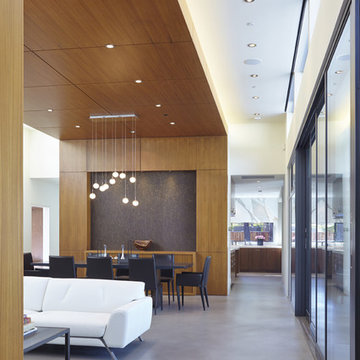
Atherton has many large substantial homes - our clients purchased an existing home on a one acre flag-shaped lot and asked us to design a new dream home for them. The result is a new 7,000 square foot four-building complex consisting of the main house, six-car garage with two car lifts, pool house with a full one bedroom residence inside, and a separate home office /work out gym studio building. A fifty-foot swimming pool was also created with fully landscaped yards.
Given the rectangular shape of the lot, it was decided to angle the house to incoming visitors slightly so as to more dramatically present itself. The house became a classic u-shaped home but Feng Shui design principals were employed directing the placement of the pool house to better contain the energy flow on the site. The main house entry door is then aligned with a special Japanese red maple at the end of a long visual axis at the rear of the site. These angles and alignments set up everything else about the house design and layout, and views from various rooms allow you to see into virtually every space tracking movements of others in the home.
The residence is simply divided into two wings of public use, kitchen and family room, and the other wing of bedrooms, connected by the living and dining great room. Function drove the exterior form of windows and solid walls with a line of clerestory windows which bring light into the middle of the large home. Extensive sun shadow studies with 3D tree modeling led to the unorthodox placement of the pool to the north of the home, but tree shadow tracking showed this to be the sunniest area during the entire year.
Sustainable measures included a full 7.1kW solar photovoltaic array technically making the house off the grid, and arranged so that no panels are visible from the property. A large 16,000 gallon rainwater catchment system consisting of tanks buried below grade was installed. The home is California GreenPoint rated and also features sealed roof soffits and a sealed crawlspace without the usual venting. A whole house computer automation system with server room was installed as well. Heating and cooling utilize hot water radiant heated concrete and wood floors supplemented by heat pump generated heating and cooling.
A compound of buildings created to form balanced relationships between each other, this home is about circulation, light and a balance of form and function.
Photo by John Sutton Photography.
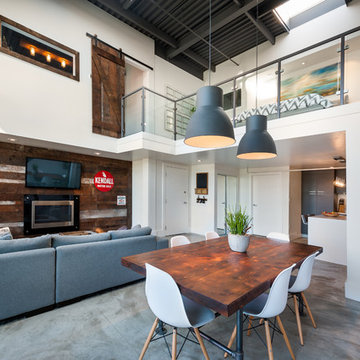
Dan Stone - Stone Photo
Industriell inredning av en matplats med öppen planlösning, med vita väggar och betonggolv
Industriell inredning av en matplats med öppen planlösning, med vita väggar och betonggolv

Interior Design: Muratore Corp Designer, Cindy Bayon | Construction + Millwork: Muratore Corp | Photography: Scott Hargis
Inspiration för ett mellanstort industriellt kök med matplats, med flerfärgade väggar och betonggolv
Inspiration för ett mellanstort industriellt kök med matplats, med flerfärgade väggar och betonggolv
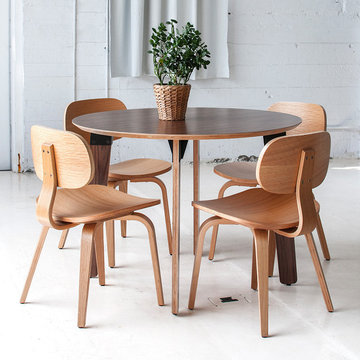
The combination of the Sudbury Table and the Thompson Dining Chairs make for a casual dining set up. Get the whole look at SmartFurniture.com
Bild på ett litet retro kök med matplats, med vita väggar och betonggolv
Bild på ett litet retro kök med matplats, med vita väggar och betonggolv
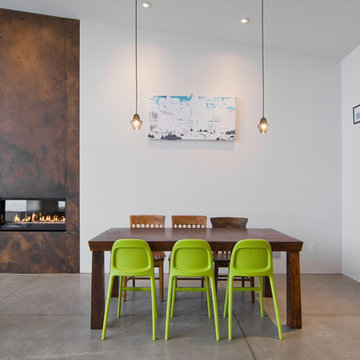
Photo: Lucy Call © 2014 Houzz
Design: Imbue Design
Bild på en funkis matplats, med betonggolv, en spiselkrans i metall och en bred öppen spis
Bild på en funkis matplats, med betonggolv, en spiselkrans i metall och en bred öppen spis
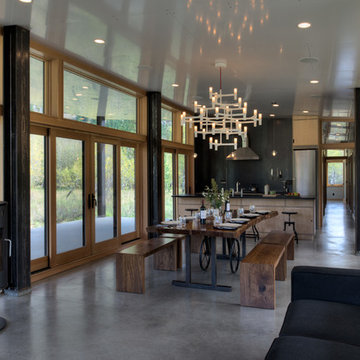
CAST architecture
Inredning av en modern liten matplats med öppen planlösning, med betonggolv
Inredning av en modern liten matplats med öppen planlösning, med betonggolv

Contemporary Southwest design at its finest! We made sure to merge all of the classic elements such as organic textures and materials as well as our client's gorgeous art collection and unique custom lighting.
Project designed by Susie Hersker’s Scottsdale interior design firm Design Directives. Design Directives is active in Phoenix, Paradise Valley, Cave Creek, Carefree, Sedona, and beyond.
For more about Design Directives, click here: https://susanherskerasid.com/
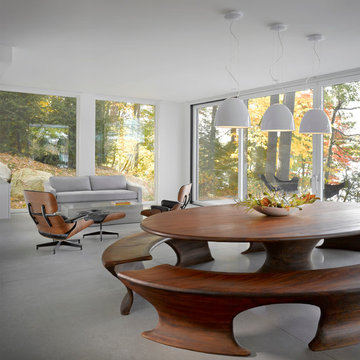
Inspiration för stora moderna matplatser med öppen planlösning, med vita väggar, betonggolv och grått golv
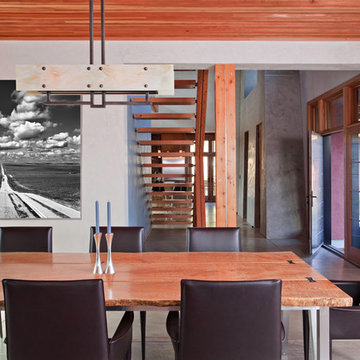
Copyrights: WA design
Foto på en stor industriell matplats, med betonggolv, grå väggar och grått golv
Foto på en stor industriell matplats, med betonggolv, grå väggar och grått golv
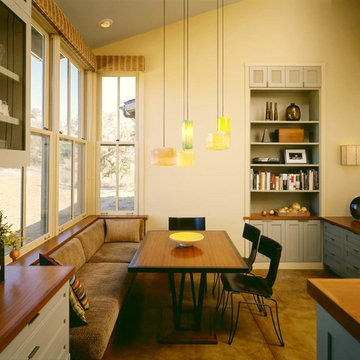
Dining area adjacent to kitchen with built in upholstered banquette.
Cathy Schwabe Architecture.
Photograph by David Wakely.
Idéer för funkis matplatser, med betonggolv
Idéer för funkis matplatser, med betonggolv

Inspiration för en funkis matplats med öppen planlösning, med vita väggar, betonggolv, en standard öppen spis och grått golv
12 200 foton på matplats, med laminatgolv och betonggolv
4
