12 200 foton på matplats, med laminatgolv och betonggolv
Sortera efter:
Budget
Sortera efter:Populärt i dag
141 - 160 av 12 200 foton
Artikel 1 av 3
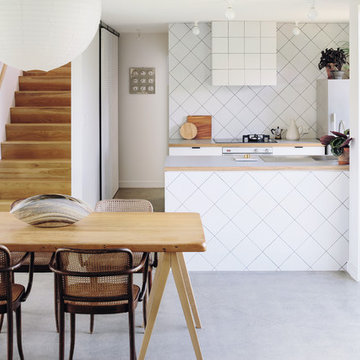
Despite the constraints of a tight section and an even tighter budget, architect Henri Sayes sought to create a unique house for himself and his wife. The small but cleverly designed kitchen repurposes inexpensive materials, draws in light and mixes and matches appliances to create a functional and bright space. Featuring Fisher & Paykel appliances.
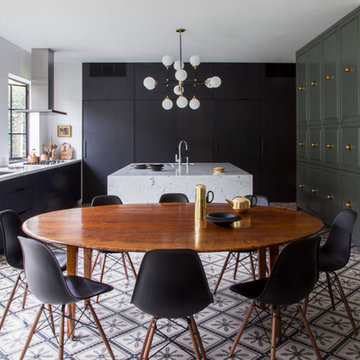
Shade Degges
Inspiration för ett stort funkis kök med matplats, med vita väggar och betonggolv
Inspiration för ett stort funkis kök med matplats, med vita väggar och betonggolv
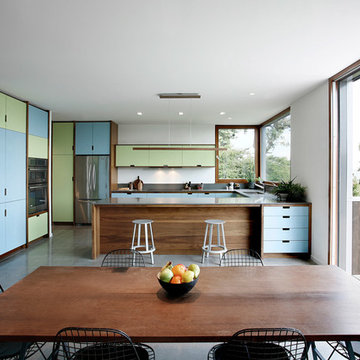
Madrona Passive House, a new Seattle home designed by SHED Architecture & Design and built by Hammer & Hand, combines contemporary design with high performance building to create an environmentally responsive and resource-efficient house.
The home’s airtight, super-insulated building envelope and passive design minimize energy consumption while providing superior thermal comfort to occupants. A heat recovery ventilator supplies constant fresh air to the home’s interior while recovering 90% of thermal energy from exhaust air for reuse inside. A rooftop solar photovoltaic array will provide enough energy to offset most, perhaps all, of the home’s energy consumption on a net annual basis. To manage stormwater the project employs permeable pavers for site hardscape and two cisterns to capture and control rainwater from the home’s roof and the green roof on the garage.
By investing in sustainable site development strategies, efficient building systems and an advanced envelope, the project aims to respect the home’s environmentally critical site and achieve one of the world’s most demanding building energy standards: Passive House.
Photos by Mark Woods Photography.

Interior Design: Muratore Corp Designer, Cindy Bayon | Construction + Millwork: Muratore Corp | Photography: Scott Hargis
Inspiration för ett mellanstort industriellt kök med matplats, med flerfärgade väggar och betonggolv
Inspiration för ett mellanstort industriellt kök med matplats, med flerfärgade väggar och betonggolv
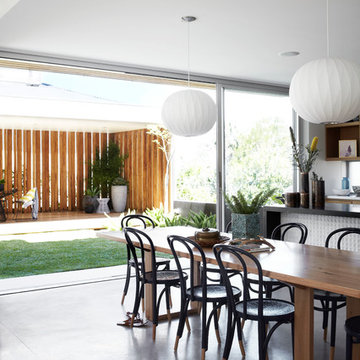
Courtyard style garden with exposed concrete and timber cabana. The swimming pool is tiled with a white sandstone, This courtyard garden design shows off a great mixture of materials and plant species. Courtyard gardens are one of our specialties. This Garden was designed by Michael Cooke Garden Design. Effective courtyard garden is about keeping the design of the courtyard simple. Small courtyard gardens such as this coastal garden in Clovelly are about keeping the design simple.
The swimming pool is tiled internally with a really dark mosaic tile which contrasts nicely with the sandstone coping around the pool.
The cabana is a cool mixture of free form concrete, Spotted Gum vertical slats and a lined ceiling roof. The flooring is also Spotted Gum to tie in with the slats.
Photos by Natalie Hunfalvay
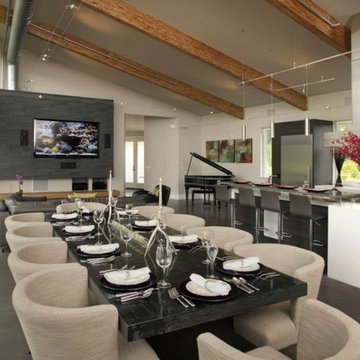
Photo Credit: Todd Sakai
Inspiration för stora moderna kök med matplatser, med beige väggar och betonggolv
Inspiration för stora moderna kök med matplatser, med beige väggar och betonggolv
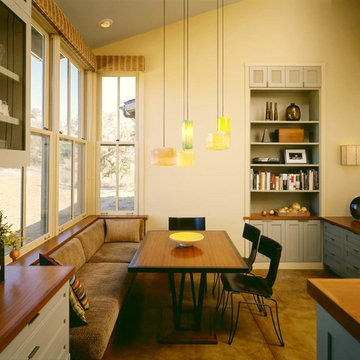
Dining area adjacent to kitchen with built in upholstered banquette.
Cathy Schwabe Architecture.
Photograph by David Wakely.
Idéer för funkis matplatser, med betonggolv
Idéer för funkis matplatser, med betonggolv

This home used to be compartmentalized into tinier rooms, with the dining room contained, as well as the kitchen, it was feeling very claustrophobic to the homeowners! For the renovation we opened up the space into one great room with a 19-foot kitchen island with ample space for cooking and gathering as a family or with friends. Everyone always gravitates to the kitchen! It's important it's the most functional part of the home. We also redid the ceilings and floors in the home, as well as updated all lighting, fixtures and finishes. It was a full-scale renovation.

Inspiration för små medelhavsstil matplatser med öppen planlösning, med vita väggar, laminatgolv och brunt golv
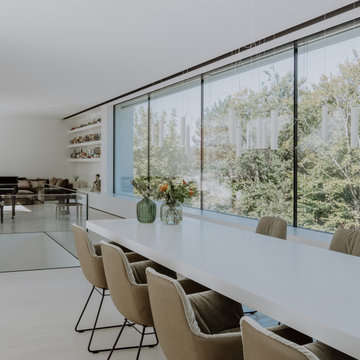
Foto på en stor funkis matplats med öppen planlösning, med vita väggar, betonggolv och grått golv

This 2,500 square-foot home, combines the an industrial-meets-contemporary gives its owners the perfect place to enjoy their rustic 30- acre property. Its multi-level rectangular shape is covered with corrugated red, black, and gray metal, which is low-maintenance and adds to the industrial feel.
Encased in the metal exterior, are three bedrooms, two bathrooms, a state-of-the-art kitchen, and an aging-in-place suite that is made for the in-laws. This home also boasts two garage doors that open up to a sunroom that brings our clients close nature in the comfort of their own home.
The flooring is polished concrete and the fireplaces are metal. Still, a warm aesthetic abounds with mixed textures of hand-scraped woodwork and quartz and spectacular granite counters. Clean, straight lines, rows of windows, soaring ceilings, and sleek design elements form a one-of-a-kind, 2,500 square-foot home
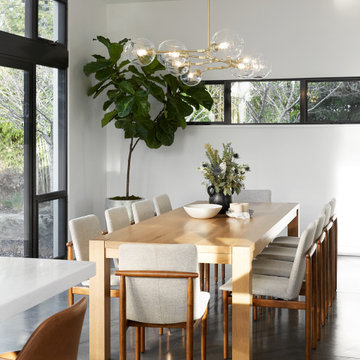
Idéer för nordiska matplatser med öppen planlösning, med vita väggar, betonggolv och grått golv
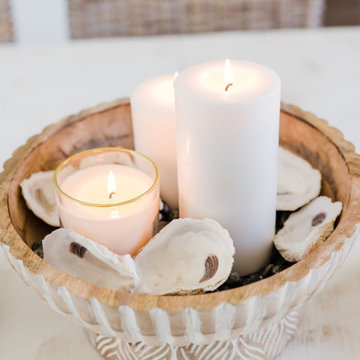
When it came to the styling of the dining room, we opted to keep it simple by throwing together a carved wooden bowl full of sand, oyster shells and white pillar candles (pretty and yet low maintenance). On either side of that, we placed a white washed wooden stand with a small vase of flowers.

Idéer för små funkis matplatser, med vita väggar, laminatgolv och brunt golv

New Home. Fresh start!
Inspiration för ett stort vintage kök med matplats, med vita väggar, laminatgolv, en standard öppen spis, en spiselkrans i sten och grått golv
Inspiration för ett stort vintage kök med matplats, med vita väggar, laminatgolv, en standard öppen spis, en spiselkrans i sten och grått golv

Modern inredning av en matplats med öppen planlösning, med vita väggar, betonggolv, en bred öppen spis, en spiselkrans i trä och grått golv
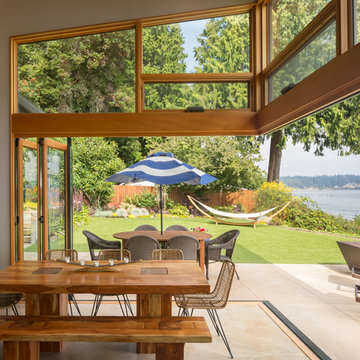
Coates Design Architects Seattle
Lara Swimmer Photography
Fairbank Construction
Idéer för mellanstora funkis matplatser med öppen planlösning, med vita väggar, betonggolv och beiget golv
Idéer för mellanstora funkis matplatser med öppen planlösning, med vita väggar, betonggolv och beiget golv
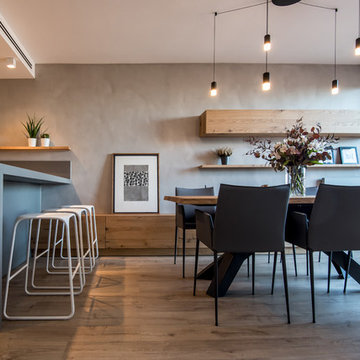
Kris Moya Estudio
Idéer för en stor modern matplats med öppen planlösning, med grå väggar, laminatgolv, en dubbelsidig öppen spis, en spiselkrans i metall och brunt golv
Idéer för en stor modern matplats med öppen planlösning, med grå väggar, laminatgolv, en dubbelsidig öppen spis, en spiselkrans i metall och brunt golv
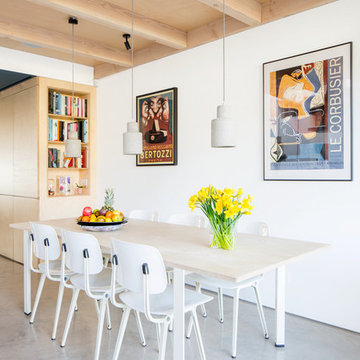
Juliet Murphy
Idéer för att renovera en funkis matplats, med vita väggar, betonggolv och grått golv
Idéer för att renovera en funkis matplats, med vita väggar, betonggolv och grått golv
12 200 foton på matplats, med laminatgolv och betonggolv
8
