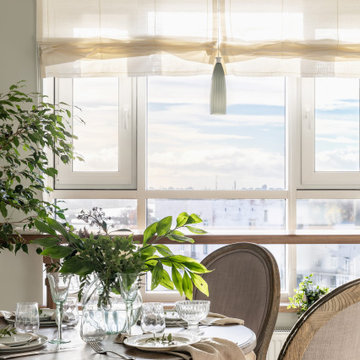12 200 foton på matplats, med laminatgolv och betonggolv
Sortera efter:
Budget
Sortera efter:Populärt i dag
121 - 140 av 12 200 foton
Artikel 1 av 3
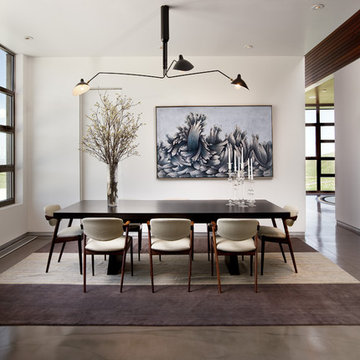
A striking dining room weaves Mid-Century with a classic sophistication.
Photo: Jim Bartsch
Inredning av en modern mellanstor separat matplats, med vita väggar och betonggolv
Inredning av en modern mellanstor separat matplats, med vita väggar och betonggolv
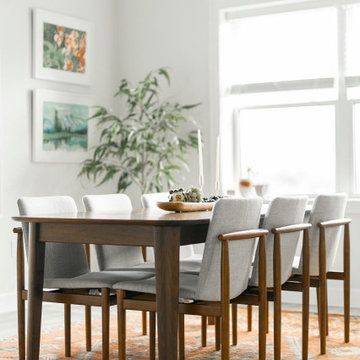
Foto på ett mellanstort 60 tals kök med matplats, med grå väggar, laminatgolv och grått golv
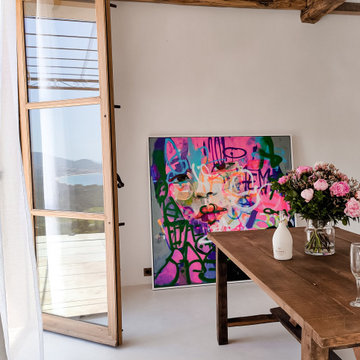
Inspiration för en mellanstor medelhavsstil matplats, med vita väggar, betonggolv och beiget golv
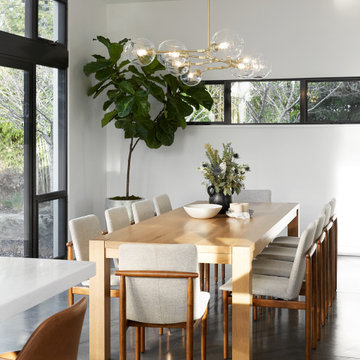
Idéer för nordiska matplatser med öppen planlösning, med vita väggar, betonggolv och grått golv

Idéer för små funkis matplatser, med vita väggar, laminatgolv och brunt golv
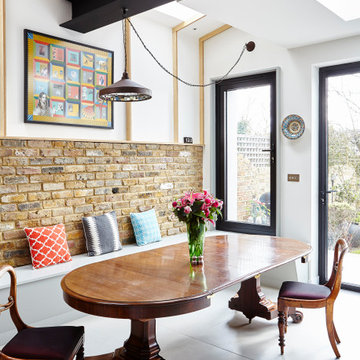
Inspiration för en eklektisk matplats, med vita väggar, betonggolv och grått golv
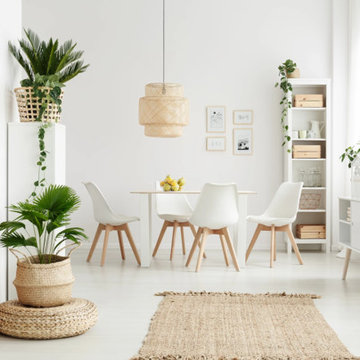
Foto på en mellanstor funkis matplats med öppen planlösning, med vita väggar, betonggolv och grått golv
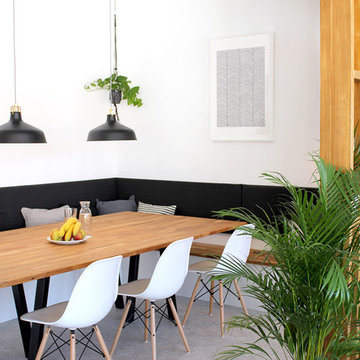
We built a bench seat to fit the space, with oak lid and storage space inside. It also has inbuilt power points for using laptops at the dining table. The space provides a homely space for staff to eat their lunch and socialise, work away from their desks or have casual meetings.
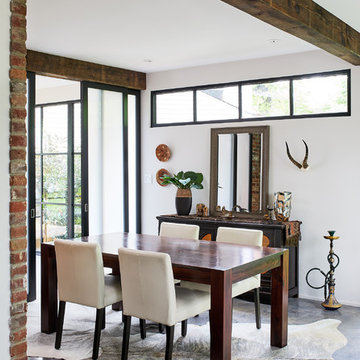
Project Developer Michael Sass
https://www.houzz.com/pro/msass/michael-sass-case-design-remodeling-inc?lt=hl
Designer Gizem Ozkaya
https://www.houzz.com/pro/gozkaya/gizem-ozkaya-case-design-remodeling-inc
Photography by Stacy Zarin Goldberg
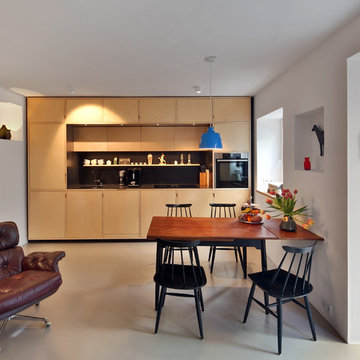
ursprünglich durchtrennte die einläufige Treppe den Wohn-/Essraum und eine U-förmige Küche saß zu weit im Raum. Die einzeilige Küche nutzt den Platz optimal aus und setzt sich als Möbelstück selbstverständlich in den Raum
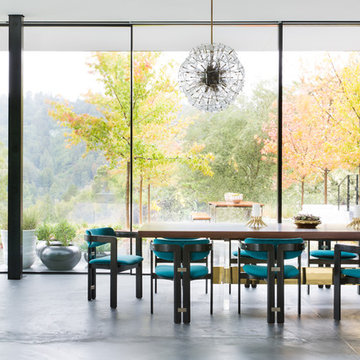
Suzanna Scott
Bild på en funkis matplats med öppen planlösning, med betonggolv och grått golv
Bild på en funkis matplats med öppen planlösning, med betonggolv och grått golv
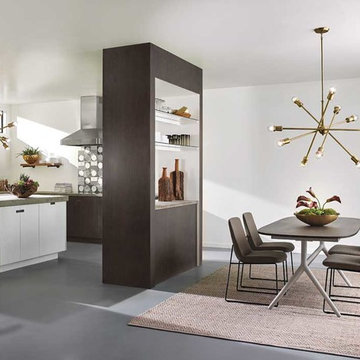
Idéer för mellanstora vintage kök med matplatser, med vita väggar, betonggolv och grått golv

This home combines function, efficiency and style. The homeowners had a limited budget, so maximizing function while minimizing square footage was critical. We used a fully insulated slab on grade foundation of a conventionally framed air-tight building envelope that gives the house a good baseline for energy efficiency. High efficiency lighting, appliance and HVAC system, including a heat exchanger for fresh air, round out the energy saving measures. Rainwater was collected and retained on site.
Working within an older traditional neighborhood has several advantages including close proximity to community amenities and a mature landscape. Our challenge was to create a design that sits well with the early 20th century homes in the area. The resulting solution has a fresh attitude that interprets and reflects the neighborhood’s character rather than mimicking it. Traditional forms and elements merged with a more modern approach.
Photography by Todd Crawford
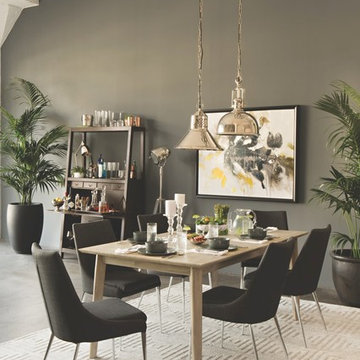
We’ve specially curated our dining tables and chairs, so you can team up winning pairs. Whether you take a page out of Jeff’s book and assemble a mid-century set like this, or fashion a look that’s fun and eclectic, there are countless opportunities for experimenting.
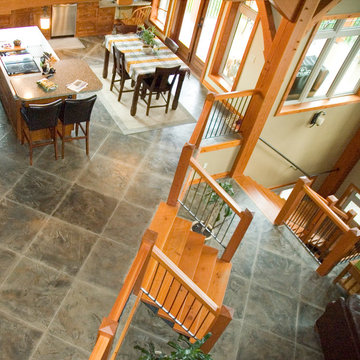
This 4000 square foot timer frame home in Revelstoke was coated entirely with a Stylestone concrete flooring overlay to replicate a tile the owner liked. This is a 30" x 30" pattern.
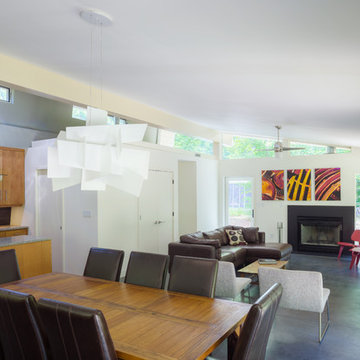
Open plan living room has high clerestory windows that vent hot air providing a passive cooling effect. Photo by Prakash Patel
Foto på en liten funkis matplats med öppen planlösning, med vita väggar, betonggolv, en standard öppen spis och en spiselkrans i sten
Foto på en liten funkis matplats med öppen planlösning, med vita väggar, betonggolv, en standard öppen spis och en spiselkrans i sten
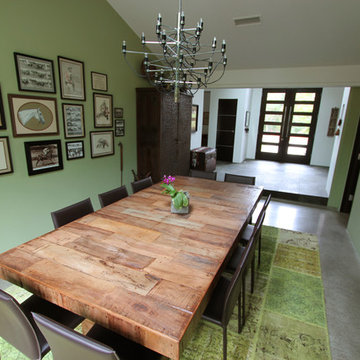
Eclectic dining room with modern design and antique elements, including home owner's horse picture collection and race track paintings. The massive dining table is made out of reclaimed wood and the patchwork area rug is semi-antique recycled from Turkey. The Gino Sarfatti chandelier is from Flos.
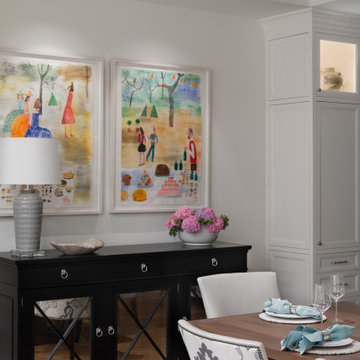
Fulfilling a vision of the future to gather an expanding family, the open home is designed for multi-generational use, while also supporting the everyday lifestyle of the two homeowners. The home is flush with natural light and expansive views of the landscape in an established Wisconsin village. Charming European homes, rich with interesting details and fine millwork, inspired the design for the Modern European Residence. The theming is rooted in historical European style, but modernized through simple architectural shapes and clean lines that steer focus to the beautifully aligned details. Ceiling beams, wallpaper treatments, rugs and furnishings create definition to each space, and fabrics and patterns stand out as visual interest and subtle additions of color. A brighter look is achieved through a clean neutral color palette of quality natural materials in warm whites and lighter woods, contrasting with color and patterned elements. The transitional background creates a modern twist on a traditional home that delivers the desired formal house with comfortable elegance.
12 200 foton på matplats, med laminatgolv och betonggolv
7
