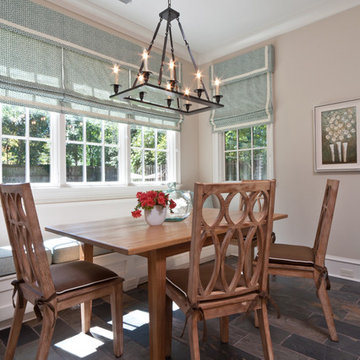1 554 foton på matplats, med linoleumgolv och skiffergolv
Sortera efter:
Budget
Sortera efter:Populärt i dag
61 - 80 av 1 554 foton
Artikel 1 av 3
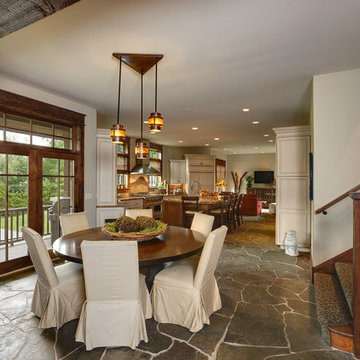
Foto på en rustik matplats med öppen planlösning, med skiffergolv och beige väggar
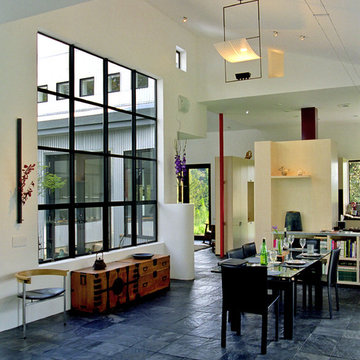
Modern inredning av en matplats med öppen planlösning, med skiffergolv och blått golv
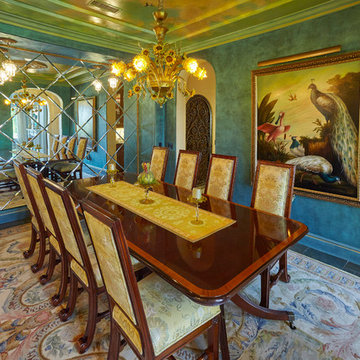
Idéer för en mellanstor klassisk separat matplats, med gröna väggar, skiffergolv och grått golv
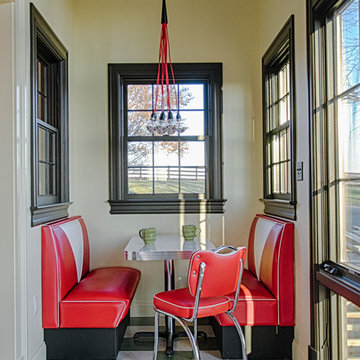
Dan Kozcera
Bild på ett litet retro kök med matplats, med beige väggar och linoleumgolv
Bild på ett litet retro kök med matplats, med beige väggar och linoleumgolv
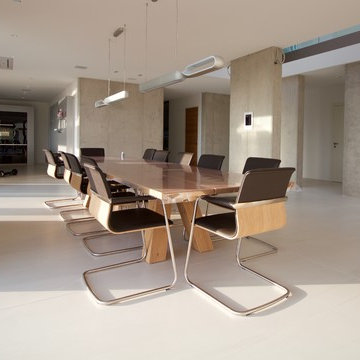
Modern inredning av en stor matplats med öppen planlösning, med vita väggar, skiffergolv och beiget golv

This used to be a sunroom but we turned it into the Dining Room as the house lacked a large dining area for the numerous ranch guests. The antler chandelier was hand made in Pagosa Springs by Rick Johnson. We used linen chairs to brighten the room and provide contrast to the logs. The table and chairs are from Restoration Hardware. The Stone flooring is custom and the fireplace adds a very cozy feel during the colder months.
Tim Flanagan Architect
Veritas General Contractor
Finewood Interiors for cabinetry
Light and Tile Art for lighting and tile and counter tops.

This project's final result exceeded even our vision for the space! This kitchen is part of a stunning traditional log home in Evergreen, CO. The original kitchen had some unique touches, but was dated and not a true reflection of our client. The existing kitchen felt dark despite an amazing amount of natural light, and the colors and textures of the cabinetry felt heavy and expired. The client wanted to keep with the traditional rustic aesthetic that is present throughout the rest of the home, but wanted a much brighter space and slightly more elegant appeal. Our scope included upgrades to just about everything: new semi-custom cabinetry, new quartz countertops, new paint, new light fixtures, new backsplash tile, and even a custom flue over the range. We kept the original flooring in tact, retained the original copper range hood, and maintained the same layout while optimizing light and function. The space is made brighter by a light cream primary cabinetry color, and additional feature lighting everywhere including in cabinets, under cabinets, and in toe kicks. The new kitchen island is made of knotty alder cabinetry and topped by Cambria quartz in Oakmoor. The dining table shares this same style of quartz and is surrounded by custom upholstered benches in Kravet's Cowhide suede. We introduced a new dramatic antler chandelier at the end of the island as well as Restoration Hardware accent lighting over the dining area and sconce lighting over the sink area open shelves. We utilized composite sinks in both the primary and bar locations, and accented these with farmhouse style bronze faucets. Stacked stone covers the backsplash, and a handmade elk mosaic adorns the space above the range for a custom look that is hard to ignore. We finished the space with a light copper paint color to add extra warmth and finished cabinetry with rustic bronze hardware. This project is breathtaking and we are so thrilled our client can enjoy this kitchen for many years to come!
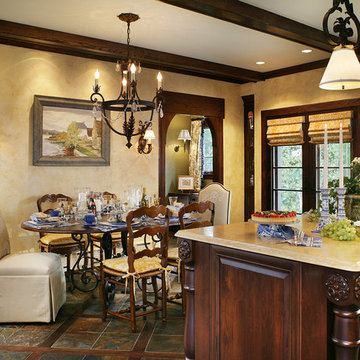
Peter Rymwid photography
Idéer för ett mellanstort klassiskt kök med matplats, med skiffergolv, brunt golv och beige väggar
Idéer för ett mellanstort klassiskt kök med matplats, med skiffergolv, brunt golv och beige väggar
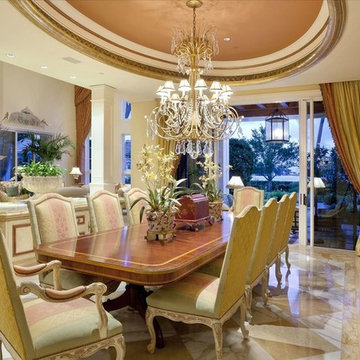
Idéer för en mycket stor klassisk matplats med öppen planlösning, med beige väggar, linoleumgolv och beiget golv
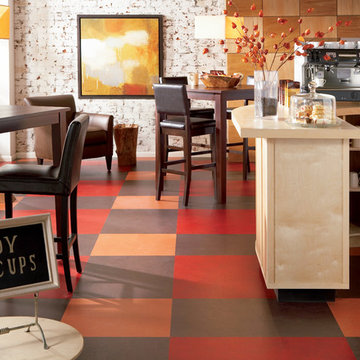
Colors: Wine Barrel, Red Copper, Bleekerstreet
Foto på en mellanstor funkis matplats med öppen planlösning, med linoleumgolv och vita väggar
Foto på en mellanstor funkis matplats med öppen planlösning, med linoleumgolv och vita väggar
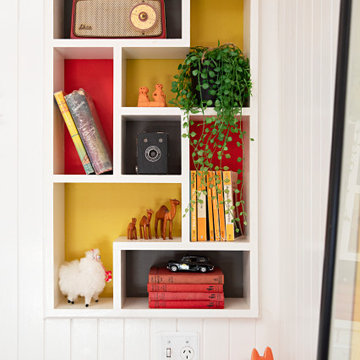
Adding custom storage was a big part of the renovation of this 1950s home, including creating spaces to show off some quirky vintage accessories such as transistor radios, old cameras, homemade treasures and travel souvenirs (such as these little wooden camels from Morocco and London Black Cab).
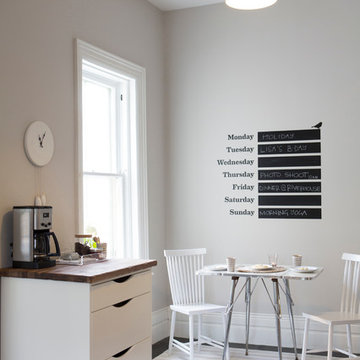
Marlon Hazlewood
Bild på en liten funkis matplats, med skiffergolv och grå väggar
Bild på en liten funkis matplats, med skiffergolv och grå väggar
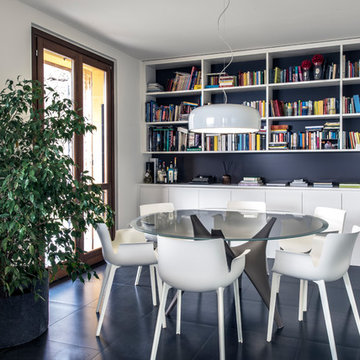
tavolo ARC di Molteni in cemento e vetro, libreria su misura con sfondo nero, sedie Piuma della Kartell in plastica bianca; lampada Smithfield di Flos bianca
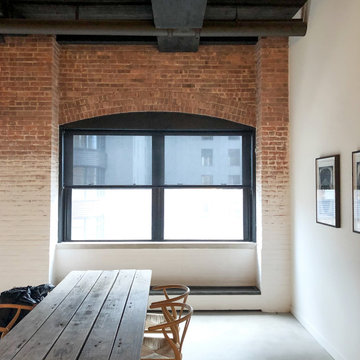
manually operated 5% solar shades in black fabric from Rollease Acmeda.
Idéer för en mellanstor industriell matplats med öppen planlösning, med flerfärgade väggar och linoleumgolv
Idéer för en mellanstor industriell matplats med öppen planlösning, med flerfärgade väggar och linoleumgolv

Foto på en stor funkis matplats med öppen planlösning, med grå väggar, skiffergolv och grått golv
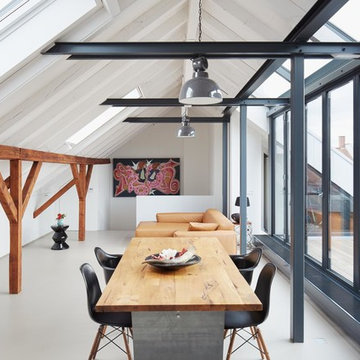
Fotos: Stephan Baumann ( http://www.bild-raum.com/) Entwurf: baurmann.dürr Architekten
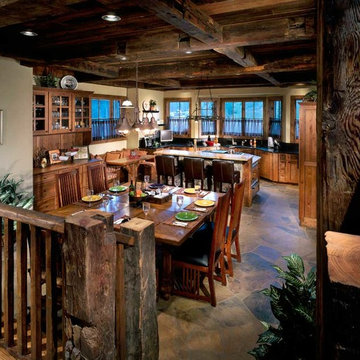
Idéer för att renovera ett stort rustikt kök med matplats, med beige väggar och skiffergolv

breakfast area in kitchen with exposed wood slat ceiling and painted paneled tongue and groove fir wall finish. Custom concrete and glass dining table.
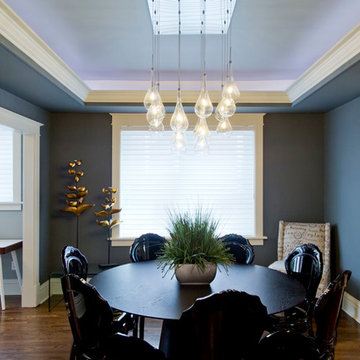
This modern dining space is well juxtaposed in a 1927 structure that was originally a duplex. After converting the space to a single family home and restricted by historic codes and appliances, we were left with a small open concept dining area. The 60" round table seats 8 comfortably. The black acrylic chairs glisten from the globe light pendant fixture. The ceiling is painted in Sherwin Williams #7073 Network Gray. The walls are SW# 7075 Web Gray.
1 554 foton på matplats, med linoleumgolv och skiffergolv
4
