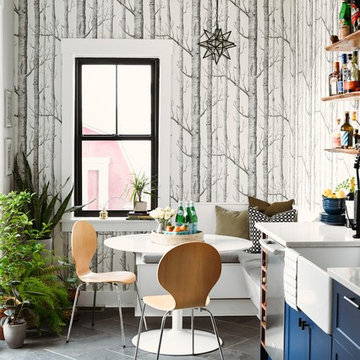1 554 foton på matplats, med linoleumgolv och skiffergolv
Sortera efter:
Budget
Sortera efter:Populärt i dag
101 - 120 av 1 554 foton
Artikel 1 av 3
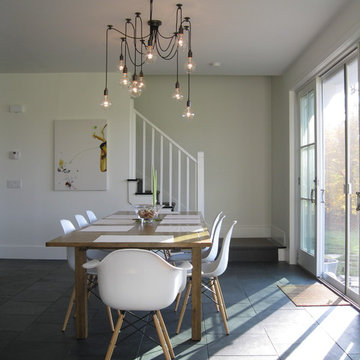
Simple, modern dining area opens into the kitchen and living room. The minimal the color palette lends visual consistency to the large, flowing spaces.
The sliding door leads to an adjacent stone patio and fire pit area. Material and furnishings include black 18x18 slate tile floor, walnut table, shell chairs and Edison light fixture from Pottery Barn.
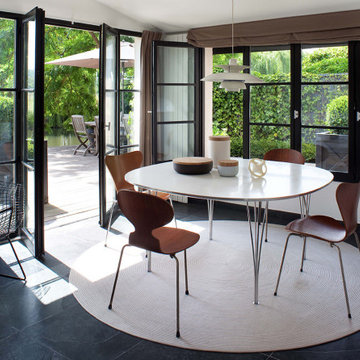
Inspiration för en funkis matplats, med vita väggar, skiffergolv och svart golv
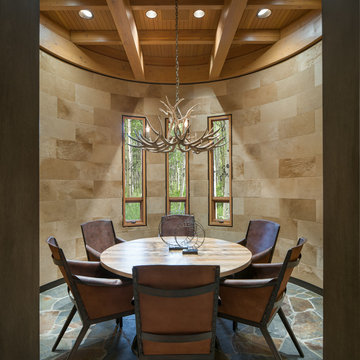
Josh Wells, for Sun Valley Magazine Fall 2016
Exempel på en stor modern separat matplats, med skiffergolv, beige väggar och flerfärgat golv
Exempel på en stor modern separat matplats, med skiffergolv, beige väggar och flerfärgat golv
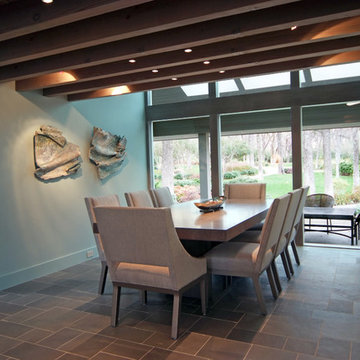
The interior redesign job at Frank and Kay Dickens' residence started with the purchase of one extraordinary piece of furniture and ultimately led to a home completely transformed. It’s a trend we see repeated with our customers time and time again. Read more about this project > http://cantoni.com/interior-design-services/projects/tranquillite-project.
Photos by David DeLeon
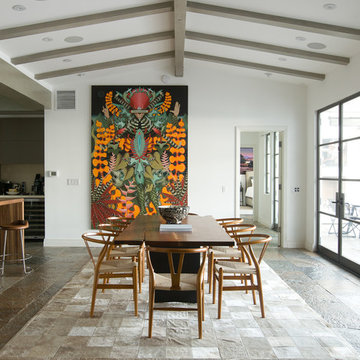
The dining room in this contemporary Beverly Hills home shows a just a small part of an expansive distributed audio system. The components for the audio system are centrally located in an equipment rack with signals distributed throughout the house.
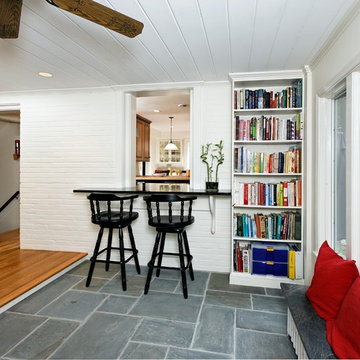
We were delighted to remodel the kitchen of our CEO’s home . The tiny kitchen was hanging on by a thread. We blew out a wall incorporating the dining room into the space and added a new sunny dining room off the back of the home. The warm wood cabinets and black accents fit with the style of the home and the personality of our home owners. We hope you find them inspiring.
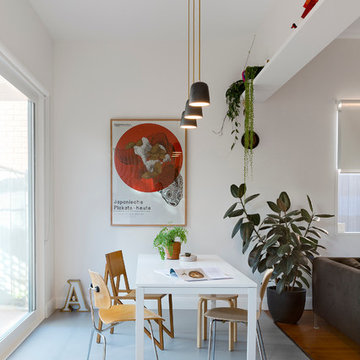
Tom Roe Photography
Idéer för ett litet skandinaviskt kök med matplats, med vita väggar och linoleumgolv
Idéer för ett litet skandinaviskt kök med matplats, med vita väggar och linoleumgolv
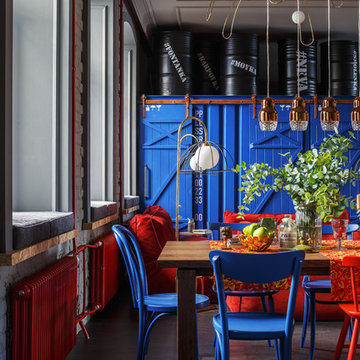
ToTaste.studio
Макс Жуков
Виктор штефан
Фото: Сергей Красюк
Foto på en stor matplats med öppen planlösning, med grå väggar, linoleumgolv och grått golv
Foto på en stor matplats med öppen planlösning, med grå väggar, linoleumgolv och grått golv
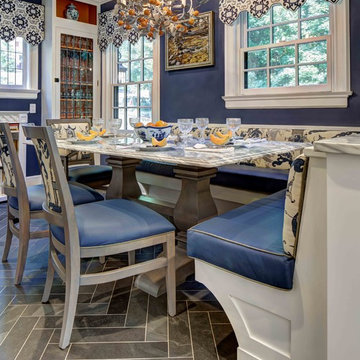
Wing Wong/Memories TTLherringbone
Exempel på ett mellanstort klassiskt kök med matplats, med skiffergolv och grått golv
Exempel på ett mellanstort klassiskt kök med matplats, med skiffergolv och grått golv
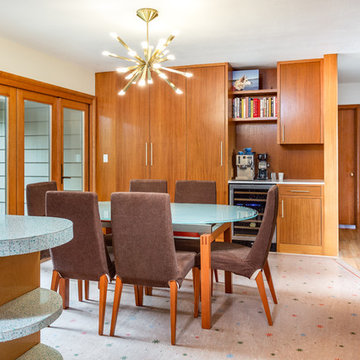
Remodel and addition to a midcentury modern ranch house.
credits:
design: Matthew O. Daby - m.o.daby design
interior design: Angela Mechaley - m.o.daby design
construction: ClarkBuilt
structural engineer: Willamette Building Solutions
photography: Crosby Dove
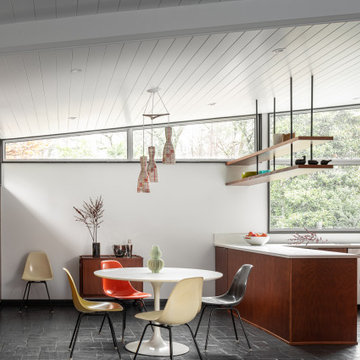
Mid century modern kitchen and dining area is the perfect mix of elegance and comfort. The large custom windows allow for more natural light to flow through this open kitchen and dining area.

Technical Imagery Studios
Inredning av en lantlig mycket stor matplats, med vita väggar, en bred öppen spis, en spiselkrans i trä, beiget golv och skiffergolv
Inredning av en lantlig mycket stor matplats, med vita väggar, en bred öppen spis, en spiselkrans i trä, beiget golv och skiffergolv
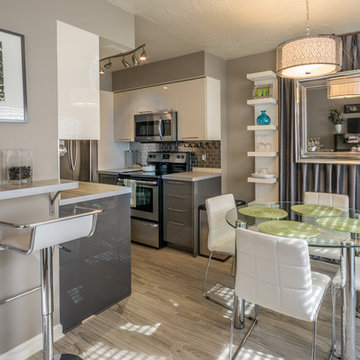
A 1960's townhouse is brought into vogue through use of neutral grey & white tone on tone surfaces. The dropped ceiling in the kitchen was raised, as allowed by plumbing, to give a more open feel to the petite kitchen. Glass and mirror keep things clean and uncluttered. Furniture affixed to the walls creates usable space without heavy furniture, which would cramp the space.
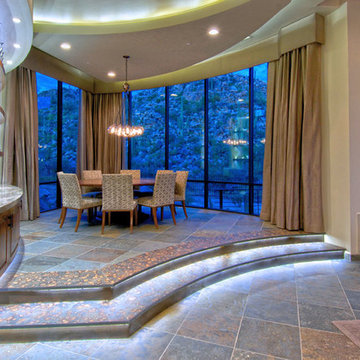
Dining Room
Idéer för att renovera en stor funkis matplats med öppen planlösning, med beige väggar och skiffergolv
Idéer för att renovera en stor funkis matplats med öppen planlösning, med beige väggar och skiffergolv
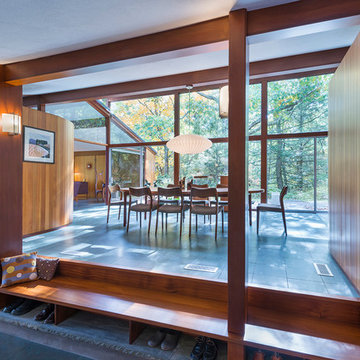
This house west of Boston was originally designed in 1958 by the great New England modernist, Henry Hoover. He built his own modern home in Lincoln in 1937, the year before the German émigré Walter Gropius built his own world famous house only a few miles away. By the time this 1958 house was built, Hoover had matured as an architect; sensitively adapting the house to the land and incorporating the clients wish to recreate the indoor-outdoor vibe of their previous home in Hawaii.
The house is beautifully nestled into its site. The slope of the roof perfectly matches the natural slope of the land. The levels of the house delicately step down the hill avoiding the granite ledge below. The entry stairs also follow the natural grade to an entry hall that is on a mid level between the upper main public rooms and bedrooms below. The living spaces feature a south- facing shed roof that brings the sun deep in to the home. Collaborating closely with the homeowner and general contractor, we freshened up the house by adding radiant heat under the new purple/green natural cleft slate floor. The original interior and exterior Douglas fir walls were stripped and refinished.
Photo by: Nat Rea Photography
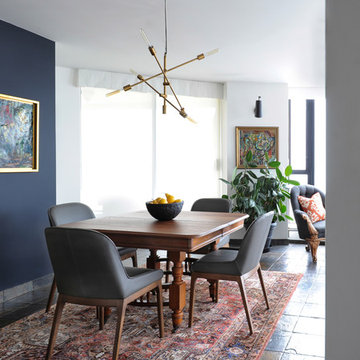
The homeowners of this condo sought our assistance when downsizing from a large family home on Howe Sound to a small urban condo in Lower Lonsdale, North Vancouver. They asked us to incorporate many of their precious antiques and art pieces into the new design. Our challenges here were twofold; first, how to deal with the unconventional curved floor plan with vast South facing windows that provide a 180 degree view of downtown Vancouver, and second, how to successfully merge an eclectic collection of antique pieces into a modern setting. We began by updating most of their artwork with new matting and framing. We created a gallery effect by grouping like artwork together and displaying larger pieces on the sections of wall between the windows, lighting them with black wall sconces for a graphic effect. We re-upholstered their antique seating with more contemporary fabrics choices - a gray flannel on their Victorian fainting couch and a fun orange chenille animal print on their Louis style chairs. We selected black as an accent colour for many of the accessories as well as the dining room wall to give the space a sophisticated modern edge. The new pieces that we added, including the sofa, coffee table and dining light fixture are mid century inspired, bridging the gap between old and new. White walls and understated wallpaper provide the perfect backdrop for the colourful mix of antique pieces. Interior Design by Lori Steeves, Simply Home Decorating. Photos by Tracey Ayton Photography
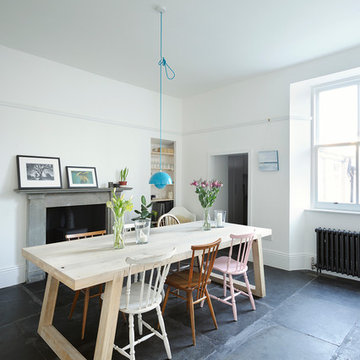
Dining room with large chunky table. Original flagstone flooring restored. New cast iron radiator, and bookshelves in alcoves. Copyright Nigel Rigden
Exempel på ett stort minimalistiskt kök med matplats, med vita väggar, skiffergolv, en öppen vedspis, en spiselkrans i sten och svart golv
Exempel på ett stort minimalistiskt kök med matplats, med vita väggar, skiffergolv, en öppen vedspis, en spiselkrans i sten och svart golv
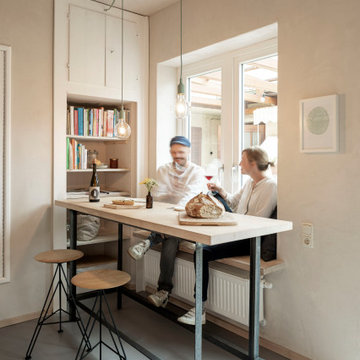
Der neue Liebelingsplatz der Familie: Das Sitzfenster am Hochtisch! Dort wo jetzt Bücher stehen, stand früher die Waschmaschine. Der alte Schrank wurde abgeschliffen, mit Einlegeböden ausgestattet und weiß lasiert.
Die junge Familie wünschte sich eine neue Küche. Mehrere Jahre lebten sie mit einer Küche, die Sie von den Eltern übernommen hatten. Das war zum Einzug praktisch, denn Sie kamen zurück aus London in die alte Heimat. Nach einigen Jahren konnten Sie die alte Küche nicht mehr sehen und wünschten sich eine schlichte, praktische Küche mit natürlichen Baustoffen.
Die L-Position blieb bestehen, aber alles drumherum veränderte sich. Schon alleine die neue Position der Spüle ermöglicht es nun zu zweit besser und entspannter an der Arbeitsfläche zu schnippeln, kochen und zu spülen. Kleiner Eingriff mit großer Wirkung. Die Position des Tisches (der für das Frühstück und den schnellen Snack zwischendurch) wurde ebenso verändert und als Hochtisch ausgeführt.
Beruflich arbeiten sie sehr naturnah und wollten auch eine Küche haben, die weitestgehend mit Holz und natürlichen Baustoffen saniert wird.
Die Wände und Decke wurden mit Lehm verputzt. Der Boden wurde von diversen Schichten Vinyl und Co befreit und mit einem Linoleum neu belegt. Die Küchenmöbel und wurden aus Dreischichtplatte Fichte gebaut. Die Fronten mit einer Kreidefarbe gestrichen und einem Wachs gegen Spritzwasser und Schmutz geschützt. Die Arbeitsplatte wurde aus Ahorn verleimt und ausschließlich geseift. Auf einen klassischen Fliesenspiegel wurde auch verzichtet. Stattdessen wurde dort ein Lehmspachtel dünn aufgezogen und mit einem Carnubawachs versiegelt. Ja, dass ist alles etwas pflegeintensiver. Funktioniert im Alltag aber problemlos. "Wir wissen es zu schätzen, dass uns natürliche Materialien umgeben und pflegen unsere Küche gerne. Wir fühlen uns rundum wohl! berichten die beiden Bauherren. Es gibt nicht nur geschlossene Hochschränke, sondern einige offene Regale. Der Zugriff zu den Dingen des täglichen Bedarfs geht einfach schneller und es belebt die Küche.
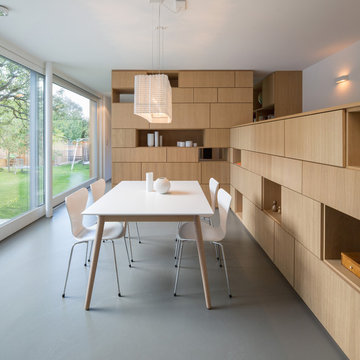
H.Stolz
Inspiration för en mellanstor funkis matplats med öppen planlösning, med vita väggar, linoleumgolv och grått golv
Inspiration för en mellanstor funkis matplats med öppen planlösning, med vita väggar, linoleumgolv och grått golv
1 554 foton på matplats, med linoleumgolv och skiffergolv
6
