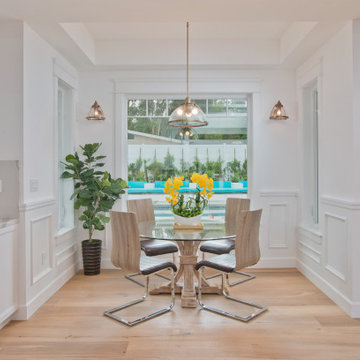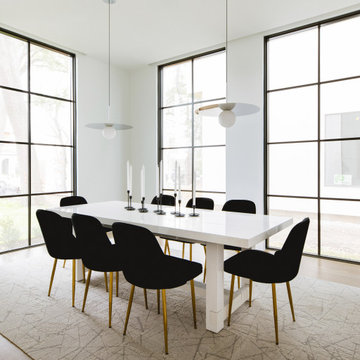78 690 foton på matplats, med mellanmörkt trägolv och vinylgolv
Sortera efter:
Budget
Sortera efter:Populärt i dag
101 - 120 av 78 690 foton
Artikel 1 av 3
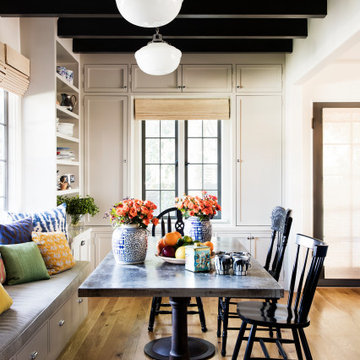
Exempel på en medelhavsstil matplats, med vita väggar, mellanmörkt trägolv och brunt golv
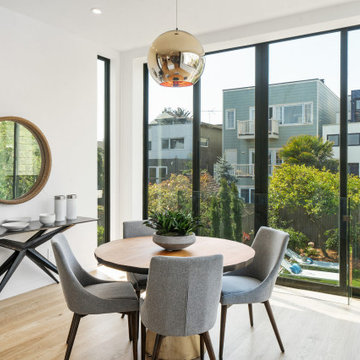
The breakfast room is adjacent to the kitchen ands an interior glazed guard rail and sliding door to the rear yard.
Idéer för en stor modern matplats, med vita väggar, mellanmörkt trägolv och brunt golv
Idéer för en stor modern matplats, med vita väggar, mellanmörkt trägolv och brunt golv

Inspiration för maritima separata matplatser, med vita väggar, mellanmörkt trägolv och brunt golv

The mid-century slanted ceiling of the open dining room creates a cozy but spacious area for a custom 9' dining table made of reclaimed oak, surrounded by 8 matching vintage Windsor chairs painted in Farrow & Ball's Green Smoke. Vintage mid-century wicker pendant is echoed by Moroccan straw accents with the plant stand, and wall fan. A large French colorful agricultural map adds charm and an unexpected twist to the decor.
Photo by Bet Gum for Flea Market Decor Magazine
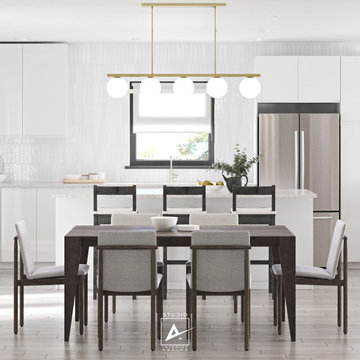
Idéer för ett mellanstort modernt kök med matplats, med vita väggar och mellanmörkt trägolv

Inspiration för stora klassiska matplatser, med beige väggar, mellanmörkt trägolv och beiget golv
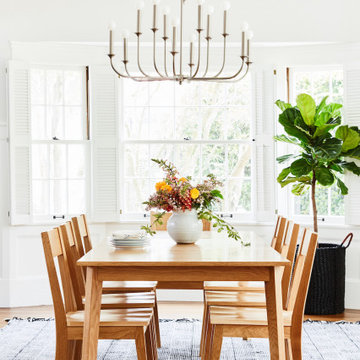
Idéer för att renovera en funkis matplats, med vita väggar, mellanmörkt trägolv och brunt golv
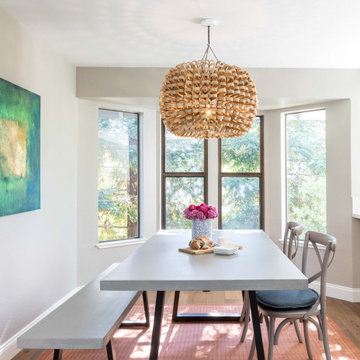
This family loves classic mid century design. We listened, and brought balance. Throughout the design, we conversed about a solution to the existing fireplace. Over time, we realized there was no solution needed. It is perfect as it is. It is quirky and fun, just like the owners. It is a conversation piece. We added rich color and texture in an adjoining room to balance the strength of the stone hearth . Purples, blues and greens find their way throughout the home adding cheer and whimsy. Beautifully sourced artwork compliments from the high end to the hand made. Every room has a special touch to reflect the family’s love of art, color and comfort.

This design scheme blends femininity, sophistication, and the bling of Art Deco with earthy, natural accents. An amoeba-shaped rug breaks the linearity in the living room that’s furnished with a lady bug-red sleeper sofa with gold piping and another curvy sofa. These are juxtaposed with chairs that have a modern Danish flavor, and the side tables add an earthy touch. The dining area can be used as a work station as well and features an elliptical-shaped table with gold velvet upholstered chairs and bubble chandeliers. A velvet, aubergine headboard graces the bed in the master bedroom that’s painted in a subtle shade of silver. Abstract murals and vibrant photography complete the look. Photography by: Sean Litchfield
---
Project designed by Boston interior design studio Dane Austin Design. They serve Boston, Cambridge, Hingham, Cohasset, Newton, Weston, Lexington, Concord, Dover, Andover, Gloucester, as well as surrounding areas.
For more about Dane Austin Design, click here: https://daneaustindesign.com/
To learn more about this project, click here:
https://daneaustindesign.com/leather-district-loft
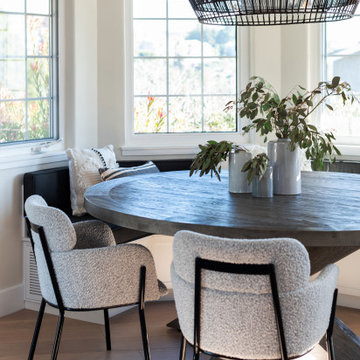
Exempel på en mellanstor modern matplats, med beige väggar, mellanmörkt trägolv och beiget golv
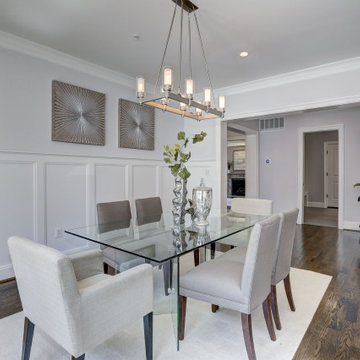
spacious dining room with wainscoting in custom home
Idéer för att renovera en stor vintage separat matplats, med grå väggar, mellanmörkt trägolv och brunt golv
Idéer för att renovera en stor vintage separat matplats, med grå väggar, mellanmörkt trägolv och brunt golv

The client’s request was quite common - a typical 2800 sf builder home with 3 bedrooms, 2 baths, living space, and den. However, their desire was for this to be “anything but common.” The result is an innovative update on the production home for the modern era, and serves as a direct counterpoint to the neighborhood and its more conventional suburban housing stock, which focus views to the backyard and seeks to nullify the unique qualities and challenges of topography and the natural environment.
The Terraced House cautiously steps down the site’s steep topography, resulting in a more nuanced approach to site development than cutting and filling that is so common in the builder homes of the area. The compact house opens up in very focused views that capture the natural wooded setting, while masking the sounds and views of the directly adjacent roadway. The main living spaces face this major roadway, effectively flipping the typical orientation of a suburban home, and the main entrance pulls visitors up to the second floor and halfway through the site, providing a sense of procession and privacy absent in the typical suburban home.
Clad in a custom rain screen that reflects the wood of the surrounding landscape - while providing a glimpse into the interior tones that are used. The stepping “wood boxes” rest on a series of concrete walls that organize the site, retain the earth, and - in conjunction with the wood veneer panels - provide a subtle organic texture to the composition.
The interior spaces wrap around an interior knuckle that houses public zones and vertical circulation - allowing more private spaces to exist at the edges of the building. The windows get larger and more frequent as they ascend the building, culminating in the upstairs bedrooms that occupy the site like a tree house - giving views in all directions.
The Terraced House imports urban qualities to the suburban neighborhood and seeks to elevate the typical approach to production home construction, while being more in tune with modern family living patterns.
Overview:
Elm Grove
Size:
2,800 sf,
3 bedrooms, 2 bathrooms
Completion Date:
September 2014
Services:
Architecture, Landscape Architecture
Interior Consultants: Amy Carman Design

Idéer för en stor medelhavsstil separat matplats, med beige väggar, mellanmörkt trägolv och brunt golv
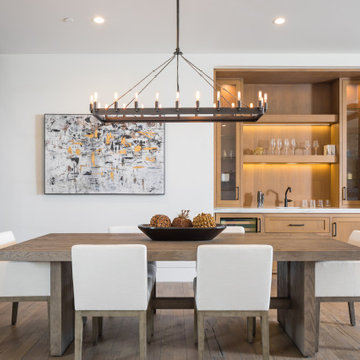
Inspiration för en lantlig matplats med öppen planlösning, med vita väggar, mellanmörkt trägolv och brunt golv
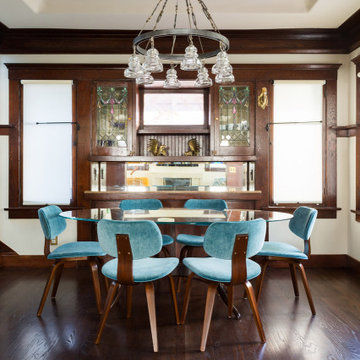
Idéer för mellanstora amerikanska matplatser, med beige väggar, mellanmörkt trägolv och brunt golv
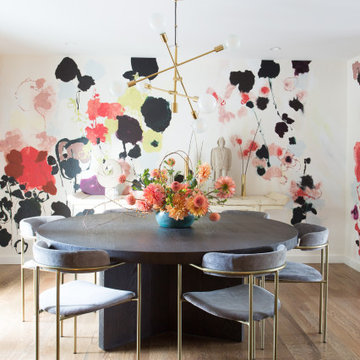
Idéer för en mellanstor modern matplats med öppen planlösning, med flerfärgade väggar, mellanmörkt trägolv och brunt golv
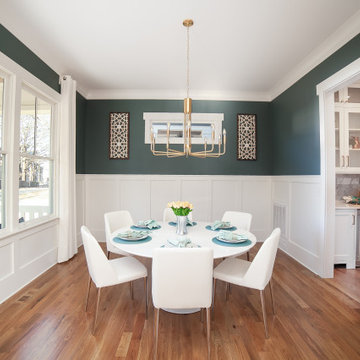
Bild på en mellanstor vintage separat matplats, med gröna väggar, mellanmörkt trägolv och brunt golv
78 690 foton på matplats, med mellanmörkt trägolv och vinylgolv
6

