78 690 foton på matplats, med mellanmörkt trägolv och vinylgolv
Sortera efter:
Budget
Sortera efter:Populärt i dag
121 - 140 av 78 690 foton
Artikel 1 av 3
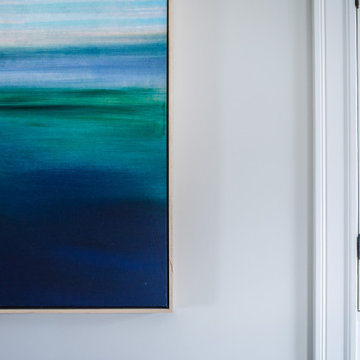
Saturated abstract art from Pottery Barn ties the colors from the adjoining living room into this dining space.
Inspiration för ett litet vintage kök med matplats, med beige väggar och mellanmörkt trägolv
Inspiration för ett litet vintage kök med matplats, med beige väggar och mellanmörkt trägolv
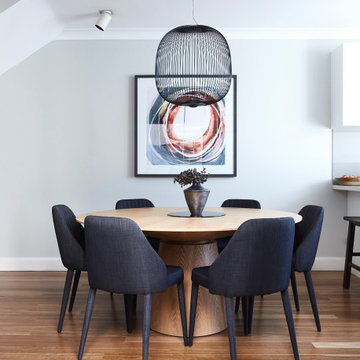
Idéer för ett mellanstort modernt kök med matplats, med grå väggar, mellanmörkt trägolv och beiget golv
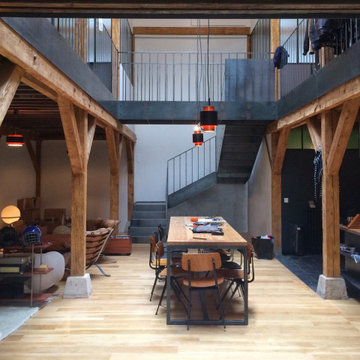
Foto på en mellanstor rustik matplats med öppen planlösning, med vita väggar, mellanmörkt trägolv och beiget golv

EP Architects, were recommended by a previous client to provide architectural services to design a single storey side extension and internal alterations to this 1960’s private semi-detached house.
The brief was to design a modern flat roofed, highly glazed extension to allow views over a well maintained garden. Due to the sloping nature of the site the extension sits into the lawn to the north of the site and opens out to a patio to the west. The clients were very involved at an early stage by providing mood boards and also in the choice of external materials and the look that they wanted to create in their project, which was welcomed.
A large flat roof light provides light over a large dining space, in addition to the large sliding patio doors. Internally, the existing dining room was divided to provide a large utility room and cloakroom, accessed from the kitchen and providing rear access to the garden and garage.
The extension is quite different to the original house, yet compliments it, with its simplicity and strong detailing.
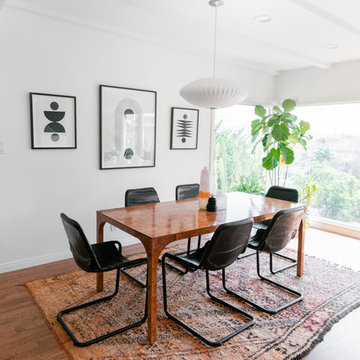
photography by @schneidervisuals
Inredning av en 60 tals mellanstor matplats, med vita väggar, mellanmörkt trägolv och brunt golv
Inredning av en 60 tals mellanstor matplats, med vita väggar, mellanmörkt trägolv och brunt golv
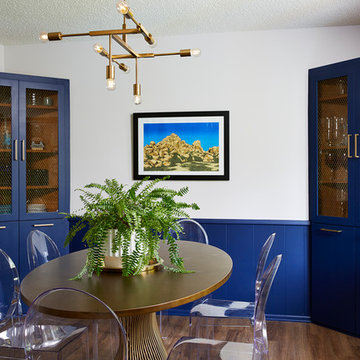
Exempel på en mellanstor 50 tals separat matplats, med vita väggar, mellanmörkt trägolv, en standard öppen spis, en spiselkrans i tegelsten och brunt golv
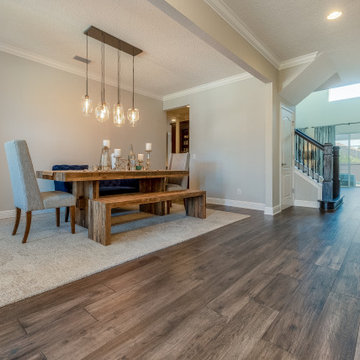
Inspiration för en stor funkis matplats med öppen planlösning, med grå väggar, mellanmörkt trägolv och grått golv

The breakfast area adjacent to the kitchen did not veer from the New Traditional design of the entire home. Elegant lighting and furnishings were illuminated by an awesome bank of windows. With chairs by Hickory White, table by Iorts and lighting by Currey and Co., each piece is a perfect complement for the gracious space.
Photographer: Michael Blevins Photo
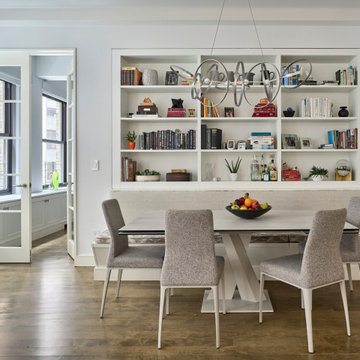
Inspiration för en mellanstor vintage matplats med öppen planlösning, med vita väggar, mellanmörkt trägolv och brunt golv
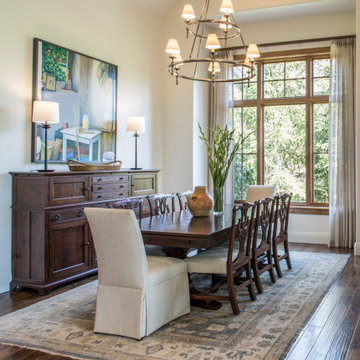
A sitting room was repurposed as a Dining Room in this Townhome renovation. The soaring ceilings and tall windows add incredible ambiance for a dinner with friends or family, which the custom sheers frame the view. Our client's antique furnishings were repurposed, and new upholstered end chairs added. The contemporary artwork over the sideboard adds color to the neutral backgrounds.

Informal dining room with rustic round table, gray upholstered chairs, and built in window seat with firewood storage
Photo by Stacy Zarin Goldberg Photography

Exempel på en liten maritim matplats med öppen planlösning, med vita väggar och mellanmörkt trägolv
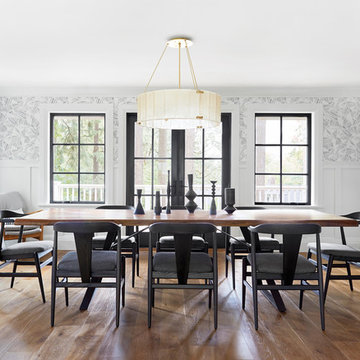
In the dining room, French out-swing patio doors are flanked by two casement windows. The matching grid patterns on both the windows and doors help maintain a cohesive look without appearing too busy. Together, the windows and doors immediately draw your eyes in with their dark, distinct look, but are complemented by the black accents and furnishings placed around the room.
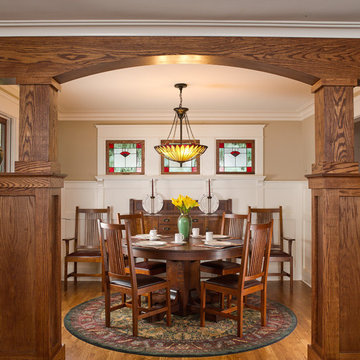
Dining room with Craftsman detailing and room separator with built-in cabinets
Inspiration för mellanstora amerikanska separata matplatser, med beige väggar, mellanmörkt trägolv och brunt golv
Inspiration för mellanstora amerikanska separata matplatser, med beige väggar, mellanmörkt trägolv och brunt golv
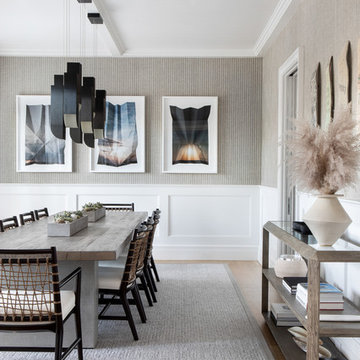
Architecture, Construction Management, Interior Design, Art Curation & Real Estate Advisement by Chango & Co.
Construction by MXA Development, Inc.
Photography by Sarah Elliott
See the home tour feature in Domino Magazine

Photo by Costas Picadas
Idéer för att renovera en stor funkis matplats, med mellanmörkt trägolv, en standard öppen spis, en spiselkrans i tegelsten, vita väggar och brunt golv
Idéer för att renovera en stor funkis matplats, med mellanmörkt trägolv, en standard öppen spis, en spiselkrans i tegelsten, vita väggar och brunt golv
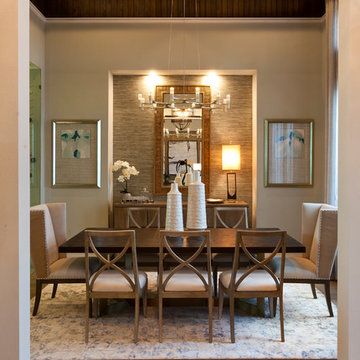
Visit The Korina 14803 Como Circle or call 941 907.8131 for additional information.
3 bedrooms | 4.5 baths | 3 car garage | 4,536 SF
The Korina is John Cannon’s new model home that is inspired by a transitional West Indies style with a contemporary influence. From the cathedral ceilings with custom stained scissor beams in the great room with neighboring pristine white on white main kitchen and chef-grade prep kitchen beyond, to the luxurious spa-like dual master bathrooms, the aesthetics of this home are the epitome of timeless elegance. Every detail is geared toward creating an upscale retreat from the hectic pace of day-to-day life. A neutral backdrop and an abundance of natural light, paired with vibrant accents of yellow, blues, greens and mixed metals shine throughout the home.
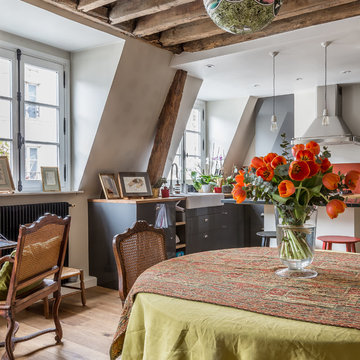
Medelhavsstil inredning av en matplats med öppen planlösning, med vita väggar, mellanmörkt trägolv och brunt golv
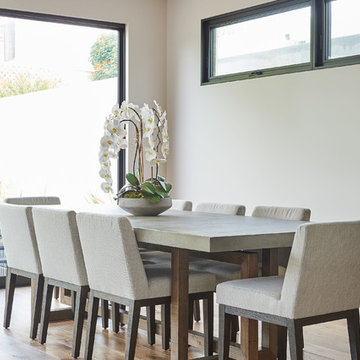
Bild på ett mellanstort funkis kök med matplats, med vita väggar, mellanmörkt trägolv och brunt golv
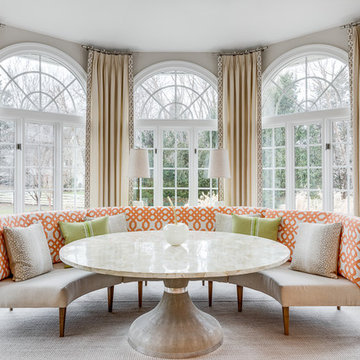
Christy Kosnic
Foto på en stor vintage matplats, med mellanmörkt trägolv, grått golv och grå väggar
Foto på en stor vintage matplats, med mellanmörkt trägolv, grått golv och grå väggar
78 690 foton på matplats, med mellanmörkt trägolv och vinylgolv
7