557 foton på matplats, med mörkt trägolv och en spiselkrans i tegelsten
Sortera efter:
Budget
Sortera efter:Populärt i dag
101 - 120 av 557 foton
Artikel 1 av 3
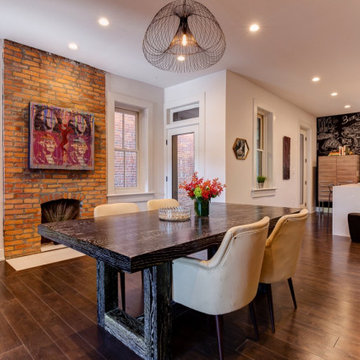
Inredning av ett eklektiskt mellanstort kök med matplats, med grå väggar, mörkt trägolv, en standard öppen spis och en spiselkrans i tegelsten
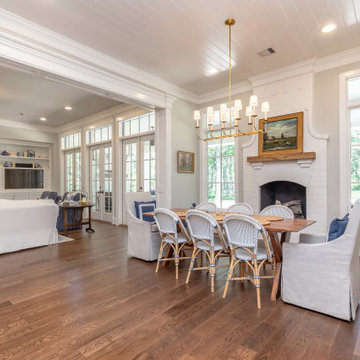
Bild på ett mellanstort vintage kök med matplats, med grå väggar, mörkt trägolv, en standard öppen spis, en spiselkrans i tegelsten och brunt golv
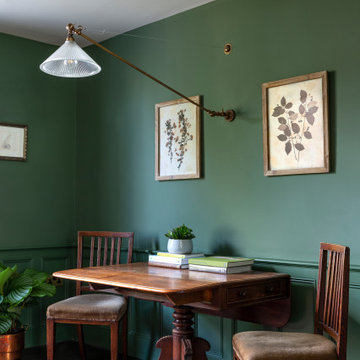
The Breakfast Room leading onto the kitchen through pockets doors using reclaimed Victorian pine doors. A dining area on one side and a seating area around the wood burner create a very cosy atmosphere.
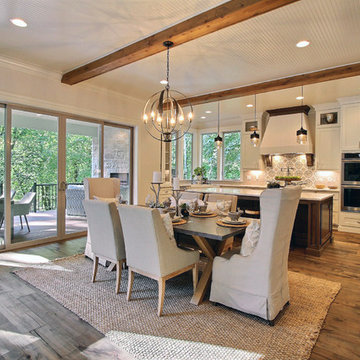
Paint by Sherwin Williams
Body Color - City Loft - SW 7631
Trim Color - Custom Color - SW 8975/3535
Master Suite & Guest Bath - Site White - SW 7070
Girls' Rooms & Bath - White Beet - SW 6287
Exposed Beams & Banister Stain - Banister Beige - SW 3128-B
Gas Fireplace by Heat & Glo
Flooring & Tile by Macadam Floor & Design
Hardwood by Kentwood Floors
Hardwood Product Originals Series - Plateau in Brushed Hard Maple
Kitchen Backsplash by Tierra Sol
Tile Product - Tencer Tiempo in Glossy Shadow
Kitchen Backsplash Accent by Walker Zanger
Tile Product - Duquesa Tile in Jasmine
Sinks by Decolav
Slab Countertops by Wall to Wall Stone Corp
Kitchen Quartz Product True North Calcutta
Master Suite Quartz Product True North Venato Extra
Girls' Bath Quartz Product True North Pebble Beach
All Other Quartz Product True North Light Silt
Windows by Milgard Windows & Doors
Window Product Style Line® Series
Window Supplier Troyco - Window & Door
Window Treatments by Budget Blinds
Lighting by Destination Lighting
Fixtures by Crystorama Lighting
Interior Design by Tiffany Home Design
Custom Cabinetry & Storage by Northwood Cabinets
Customized & Built by Cascade West Development
Photography by ExposioHDR Portland
Original Plans by Alan Mascord Design Associates
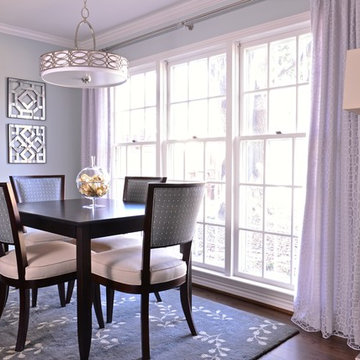
This quaint nook sets the stage for a perfect morning cup of coffee. A grey-blue open floor plan home that incorporates feminine touch to this transitional space. The kitchen and family room remodel transformed the home into a new, fresh space with a great backbone for clean lined furnishings and modern accessories.
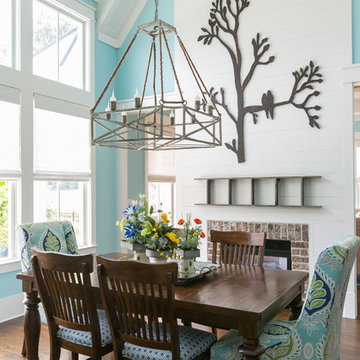
Inspiration för maritima matplatser, med blå väggar, mörkt trägolv, brunt golv, en dubbelsidig öppen spis och en spiselkrans i tegelsten
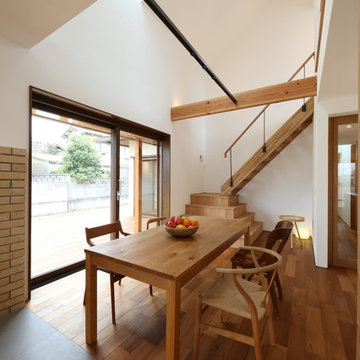
木製のサッシから暖かい朝日が差し込むダイニング
Bild på en 50 tals matplats med öppen planlösning, med vita väggar, mörkt trägolv, en öppen vedspis, en spiselkrans i tegelsten och brunt golv
Bild på en 50 tals matplats med öppen planlösning, med vita väggar, mörkt trägolv, en öppen vedspis, en spiselkrans i tegelsten och brunt golv
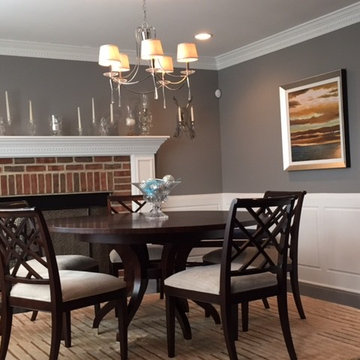
Idéer för mellanstora vintage kök med matplatser, med grå väggar, mörkt trägolv, en standard öppen spis och en spiselkrans i tegelsten
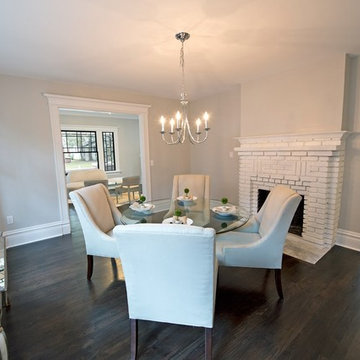
Dining Room
Inspiration för klassiska matplatser, med grå väggar, mörkt trägolv, en standard öppen spis och en spiselkrans i tegelsten
Inspiration för klassiska matplatser, med grå väggar, mörkt trägolv, en standard öppen spis och en spiselkrans i tegelsten
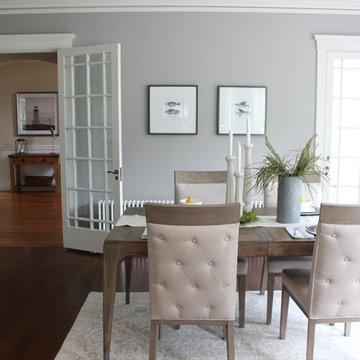
Inspiration för stora maritima kök med matplatser, med grå väggar, mörkt trägolv, en standard öppen spis, en spiselkrans i tegelsten och brunt golv
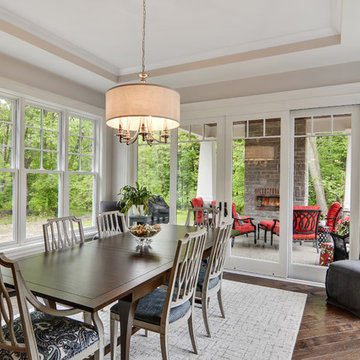
Photography by Angelo Daluisio of dining area
Inspiration för stora klassiska kök med matplatser, med grå väggar, mörkt trägolv, en standard öppen spis, en spiselkrans i tegelsten och svart golv
Inspiration för stora klassiska kök med matplatser, med grå väggar, mörkt trägolv, en standard öppen spis, en spiselkrans i tegelsten och svart golv
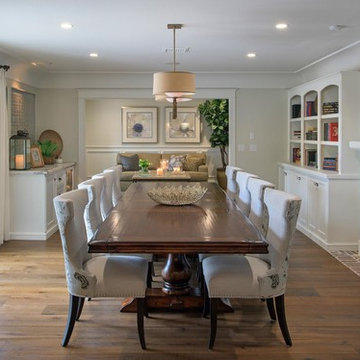
Inredning av ett klassiskt mellanstort kök med matplats, med beige väggar, mörkt trägolv, en standard öppen spis, en spiselkrans i tegelsten och brunt golv
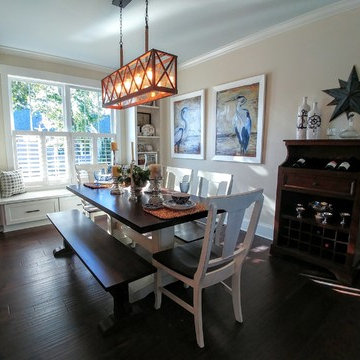
Mark Ballard
Idéer för att renovera en mellanstor amerikansk matplats med öppen planlösning, med beige väggar, mörkt trägolv, en standard öppen spis och en spiselkrans i tegelsten
Idéer för att renovera en mellanstor amerikansk matplats med öppen planlösning, med beige väggar, mörkt trägolv, en standard öppen spis och en spiselkrans i tegelsten

Exempel på ett mellanstort lantligt kök med matplats, med vita väggar, mörkt trägolv, en standard öppen spis och en spiselkrans i tegelsten
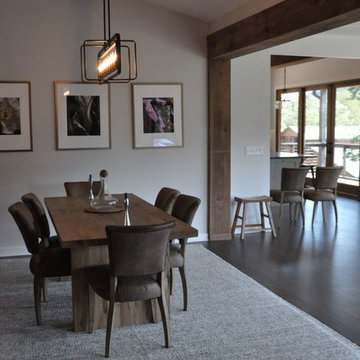
Idéer för en mellanstor lantlig matplats med öppen planlösning, med vita väggar, mörkt trägolv, en standard öppen spis, en spiselkrans i tegelsten och grått golv
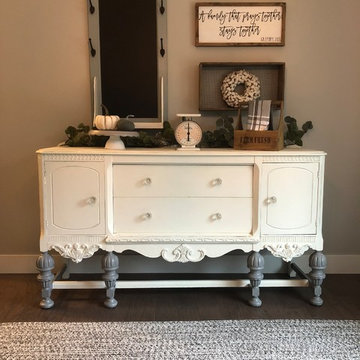
Foto på ett stort lantligt kök med matplats, med grå väggar, mörkt trägolv, en standard öppen spis, en spiselkrans i tegelsten och brunt golv
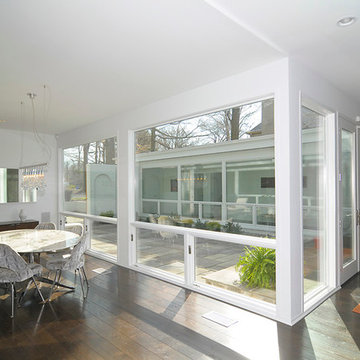
Bild på en funkis matplats med öppen planlösning, med vita väggar, mörkt trägolv, en bred öppen spis och en spiselkrans i tegelsten
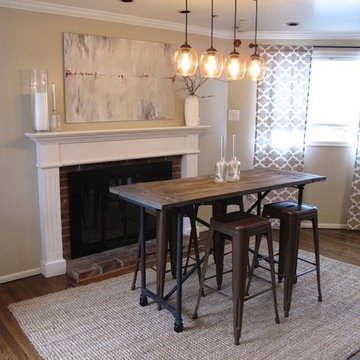
Converted this small room off the kitchen into a hip entertaining space. The counter height console table from Restoration Hardware works well for displaying appetizers and having casual meals. Room also functions well for kids - providing a great space near the kitchen for doing homework. Custom artwork was painted to pull in the colors of the brick fireplace surround and beige/gray tones of the draperies and floors. A vintage pendant light, greenery, and candles complete the space.
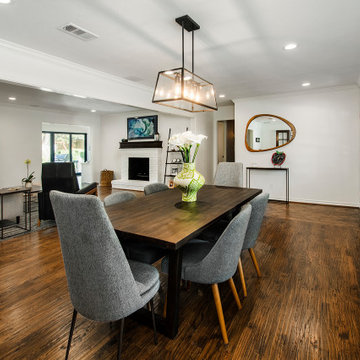
Our clients came to us after recently purchasing this 1967 home in the lovely Spring Creek neighborhood. They originally considered adding on to the master bedroom or possibly putting an addition above the garage. After all considerations, they decided to work within the existing sq. ft. of the home. They wanted to update their kitchen, they needed to add an office, as she works from home and they wanted consistent flooring throughout the front of the house. They had a small galley kitchen that you could enter from the front formal living/dining room or from the other end but it was completely closed off to the main living area, other than a small window. They really wanted to open it up but worried it might be too opened up. In addition to adding new ceiling height cabinets, they wanted to completely gut this outdated kitchen and start over with a cleaner, simpler looking kitchen. They had trouble envisioning what their space would look like opened up, so using our technology and being able to show them a rendering and being able to do a virtual walk-through, really helped them see their future.
We demoed the entire kitchen and all of the flooring throughout the kitchen, family room, living room and formal living room. We removed most of the wall that closed off the kitchen to the living room, with the exception of the half wall that became part of the new island. The doorway that used to go between the formal dining and kitchen was closed off, creating more kitchen wall space and allowing an office to be added at the back of the formal dining that could be closed off, when needed.
White Chandler cabinets were installed with beautiful Macaubus Giotto Quartzite countertops. Our clients chose to install a spice pull out and utensil caddy pull out on either side of the oven and a tray pull out for cookie sheets, as well. A wooden vent-hood was also built by Chandler, creating a nice contrast to the white cabinets. Matte black Stanton pulls and Elara knobs were installed coordinating with the Forge Industrial Pendant Island lights and the Doster Dome kitchen table pendant. A Kohler vault Smart Divide®top-/under-mount double-equal bowl kitchen sink was installed in the island with a Kohler Simplice kitchen faucet, also in matte black. Detailed posts were added to each corner on the back side of the island, giving it a more custom finished look. In the formal dining room, a 4-light Forge Industrial Island Light was installed, which coordinated with the two pendant lights above the island. Adjacent to the living room was an office/wet bar area, leading to the back porch. We replaced the existing wet bar with a new cabinet and countertop and faucet, matching the kitchen and installed a wine refrigerator, too. Hardwood floors were installed throughout the entire front of the house, tying it all together. Recessed lighting was installed throughout the dining room, living room and kitchen, really giving the space some much needed light. A fresh coat of paint to top it all off really brightened up the space and gave our clients exactly what they were wanting.
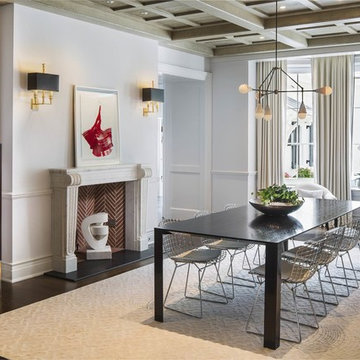
Wadia Associates shows how versatile our Great table can be in their Modern Shoreline Colonial project.
View full project here: http://www.wadiaassociates.com/portfolio/interiors/modern-shoreline-colonial/
557 foton på matplats, med mörkt trägolv och en spiselkrans i tegelsten
6