557 foton på matplats, med mörkt trägolv och en spiselkrans i tegelsten
Sortera efter:
Budget
Sortera efter:Populärt i dag
161 - 180 av 557 foton
Artikel 1 av 3
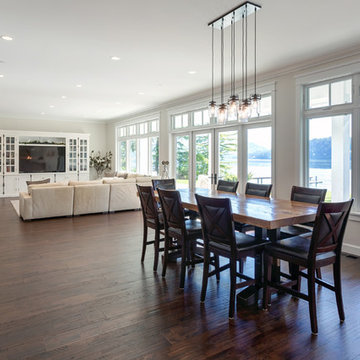
Idéer för stora vintage matplatser med öppen planlösning, med beige väggar, mörkt trägolv, en standard öppen spis, en spiselkrans i tegelsten och brunt golv
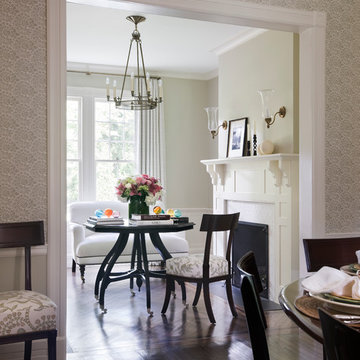
Inredning av en klassisk matplats, med flerfärgade väggar, mörkt trägolv, en standard öppen spis och en spiselkrans i tegelsten
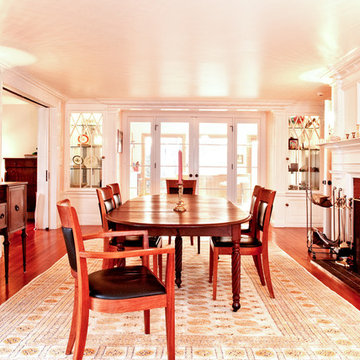
Photo by Mary Prince © 2013 Houzz
Inspiration för en vintage matplats, med vita väggar, mörkt trägolv och en spiselkrans i tegelsten
Inspiration för en vintage matplats, med vita väggar, mörkt trägolv och en spiselkrans i tegelsten
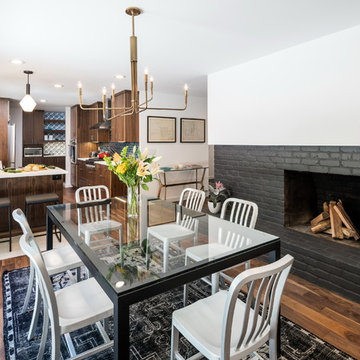
Inspiration för mellanstora moderna kök med matplatser, med vita väggar, mörkt trägolv, en standard öppen spis, en spiselkrans i tegelsten och brunt golv
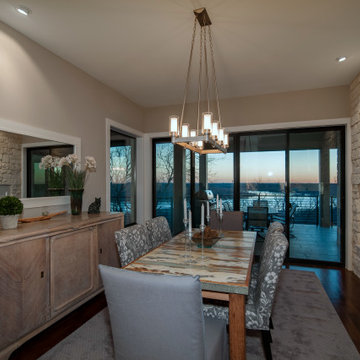
Milgard window replacement on Texas lakehouse.
Idéer för att renovera en funkis matplats, med beige väggar, mörkt trägolv, en standard öppen spis, en spiselkrans i tegelsten och brunt golv
Idéer för att renovera en funkis matplats, med beige väggar, mörkt trägolv, en standard öppen spis, en spiselkrans i tegelsten och brunt golv
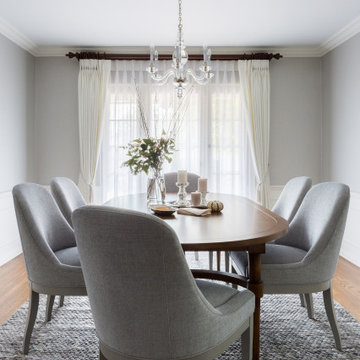
Traditional Dining Room
Klassisk inredning av en stor matplats, med brunt golv, grå väggar, mörkt trägolv och en spiselkrans i tegelsten
Klassisk inredning av en stor matplats, med brunt golv, grå väggar, mörkt trägolv och en spiselkrans i tegelsten
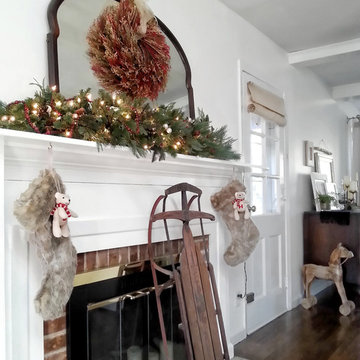
Lantlig inredning av ett mellanstort kök med matplats, med vita väggar, mörkt trägolv, en standard öppen spis och en spiselkrans i tegelsten
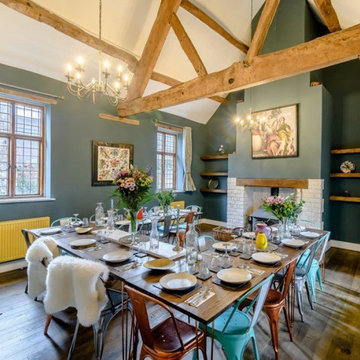
A huge double height dining and banqueting hall designed for the wow factor and with flexible use to seat 21 or become a meeting hall for canapes and cocktails. Contemporary modern rustic and with original wall art and eclectic curios.
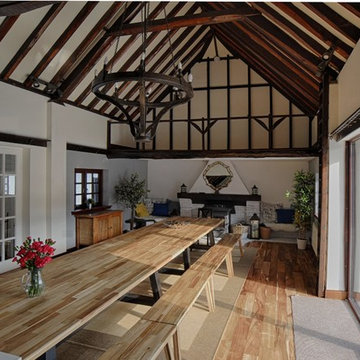
This 18th century New Forest cottage has been sympathetically renovated, retaining much of its original character including exposed beams and stunning fireplaces.
The centre piece of the property is the barn, which boasts two open planned mezzanine floors. The high vaulted ceilings give a sense of space and grandeur. The contemporary solid wood benches give ample seating capacity, while imparting a rustic countryside feel.
Photography: Infocus Interiors
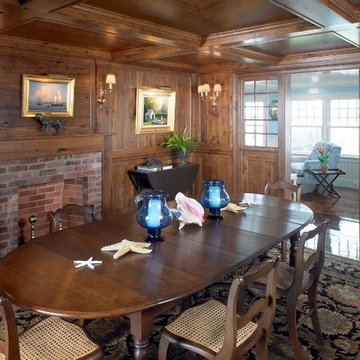
The antique furniture, red brick fireplace and stained wood showcase the colonial history of this New England home. Greg Premru Photography
Idéer för att renovera en mellanstor maritim matplats, med mörkt trägolv, en standard öppen spis och en spiselkrans i tegelsten
Idéer för att renovera en mellanstor maritim matplats, med mörkt trägolv, en standard öppen spis och en spiselkrans i tegelsten
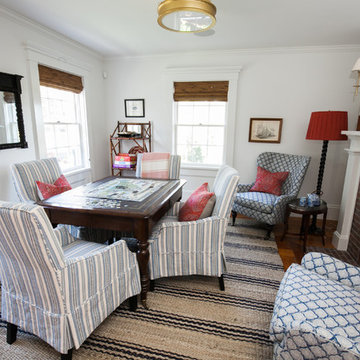
Jocelyn Filley
Inredning av en klassisk mellanstor separat matplats, med vita väggar, mörkt trägolv, en standard öppen spis, en spiselkrans i tegelsten och brunt golv
Inredning av en klassisk mellanstor separat matplats, med vita väggar, mörkt trägolv, en standard öppen spis, en spiselkrans i tegelsten och brunt golv
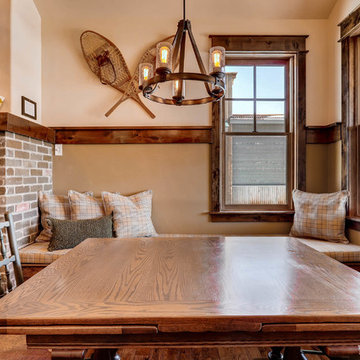
Rent this cabin in Grand Lake Colorado at www.GrandLakeCabinRentals.com
Amerikansk inredning av en liten matplats med öppen planlösning, med gröna väggar, mörkt trägolv, en standard öppen spis, en spiselkrans i tegelsten och brunt golv
Amerikansk inredning av en liten matplats med öppen planlösning, med gröna väggar, mörkt trägolv, en standard öppen spis, en spiselkrans i tegelsten och brunt golv
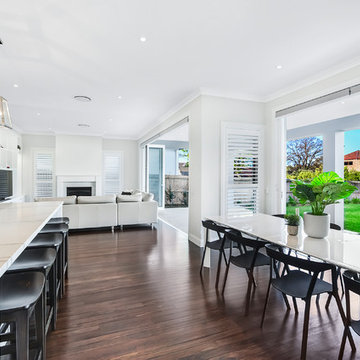
When planning their knock-down rebuild, the clients asked Horizon Homes for lots of natural light, and a fireplace. They also said entertaining was important – and that’s reflected in the gorgeous shaker-style kitchen with breakfast bar, pantry and wine room, all located together.
The open plan kitchen, dining, family and lounge room, lead onto an al fresco entertaining area with outdoor kitchen.
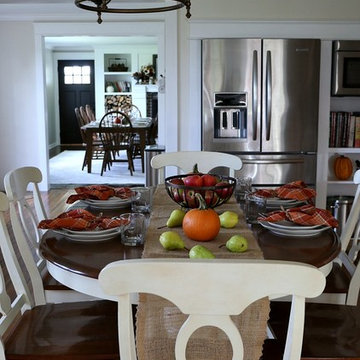
The best part about this Kenton II dining set may be its ability to mix and match styles so well! Its dark walnut and buttermilk finishes serve up a casual two-toned look, plus its smaller scaling makes it a smart choice for an eat-in kitchen or breakfast nook. But this dining set also features more formal design elements, like a gorgeous pedestal table base and keyhole chair backs. And if you’re space conscious, you’ll appreciate the table’s self-storing butterfly leaf—it provides extra table space when you need it and can easily be stowed out of sight when you don’t!
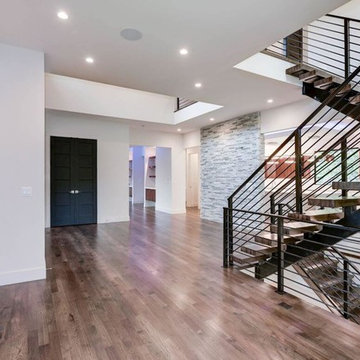
Foto på en mellanstor funkis matplats med öppen planlösning, med vita väggar, mörkt trägolv, en spiselkrans i tegelsten och brunt golv
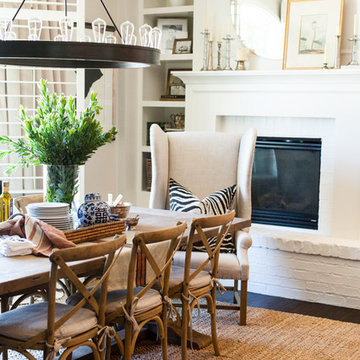
Cabinetry by Sollid Cabinets
Photo by Ace and Whim
Idéer för ett mellanstort klassiskt kök med matplats, med beige väggar, mörkt trägolv, en bred öppen spis, en spiselkrans i tegelsten och brunt golv
Idéer för ett mellanstort klassiskt kök med matplats, med beige väggar, mörkt trägolv, en bred öppen spis, en spiselkrans i tegelsten och brunt golv
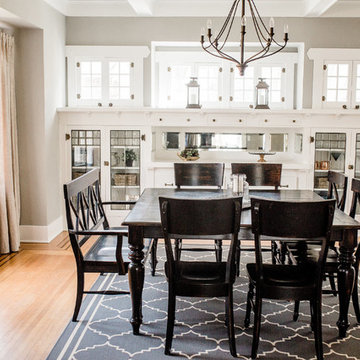
Alicia Hauff
Foto på ett mellanstort amerikanskt kök med matplats, med grå väggar, mörkt trägolv, en standard öppen spis, en spiselkrans i tegelsten och brunt golv
Foto på ett mellanstort amerikanskt kök med matplats, med grå väggar, mörkt trägolv, en standard öppen spis, en spiselkrans i tegelsten och brunt golv
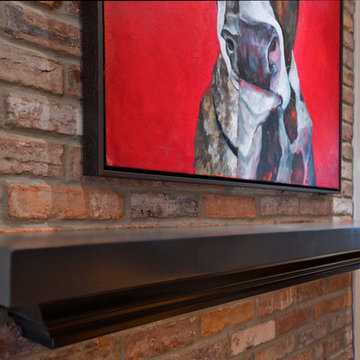
This award-winning whole house renovation of a circa 1875 single family home in the historic Capitol Hill neighborhood of Washington DC provides the client with an open and more functional layout without requiring an addition. After major structural repairs and creating one uniform floor level and ceiling height, we were able to make a truly open concept main living level, achieving the main goal of the client. The large kitchen was designed for two busy home cooks who like to entertain, complete with a built-in mud bench. The water heater and air handler are hidden inside full height cabinetry. A new gas fireplace clad with reclaimed vintage bricks graces the dining room. A new hand-built staircase harkens to the home's historic past. The laundry was relocated to the second floor vestibule. The three upstairs bathrooms were fully updated as well. Final touches include new hardwood floor and color scheme throughout the home.
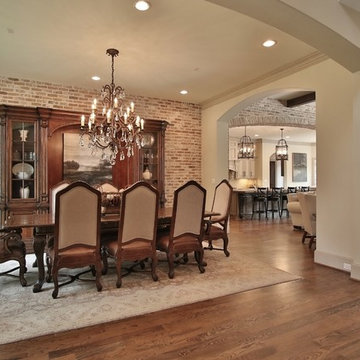
Idéer för att renovera en mycket stor vintage matplats med öppen planlösning, med mörkt trägolv, en spiselkrans i tegelsten och brunt golv
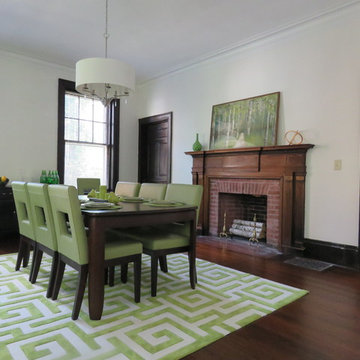
Exempel på en klassisk matplats, med beige väggar, mörkt trägolv, en standard öppen spis, en spiselkrans i tegelsten och brunt golv
557 foton på matplats, med mörkt trägolv och en spiselkrans i tegelsten
9