557 foton på matplats, med mörkt trägolv och en spiselkrans i tegelsten
Sortera efter:
Budget
Sortera efter:Populärt i dag
141 - 160 av 557 foton
Artikel 1 av 3
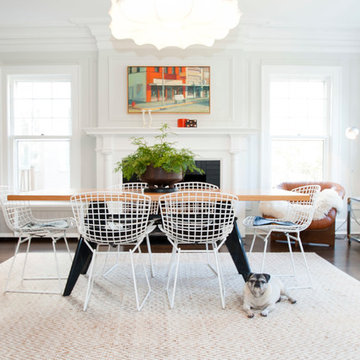
matt mansueto photography
Inspiration för en stor funkis separat matplats, med vita väggar, mörkt trägolv, en spiselkrans i tegelsten, en standard öppen spis och brunt golv
Inspiration för en stor funkis separat matplats, med vita väggar, mörkt trägolv, en spiselkrans i tegelsten, en standard öppen spis och brunt golv
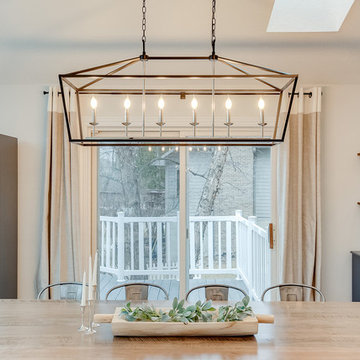
This space started out dark, with honey oak wood tones, built-ins, and dark walls. The open concept main level now features all new dark tone wood floors, bright, open light, new light fixtures and all new furniture. Custom-finished furniture from Carver Junk Company brings a hint of color to the dining space. Photos by J. Fuerst Photography
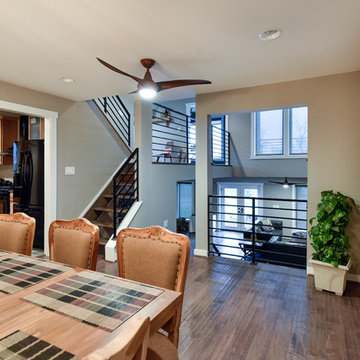
Felicia Evans Photography
Foto på en mellanstor rustik separat matplats, med grå väggar, mörkt trägolv, en standard öppen spis och en spiselkrans i tegelsten
Foto på en mellanstor rustik separat matplats, med grå väggar, mörkt trägolv, en standard öppen spis och en spiselkrans i tegelsten
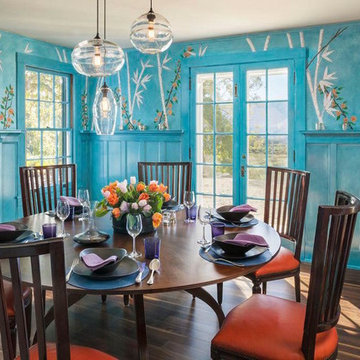
Idéer för ett modernt kök med matplats, med blå väggar, mörkt trägolv, en standard öppen spis och en spiselkrans i tegelsten
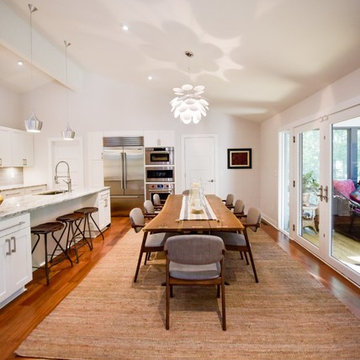
Nicole Stephens
Idéer för mellanstora vintage kök med matplatser, med vita väggar, mörkt trägolv, en dubbelsidig öppen spis, en spiselkrans i tegelsten och brunt golv
Idéer för mellanstora vintage kök med matplatser, med vita väggar, mörkt trägolv, en dubbelsidig öppen spis, en spiselkrans i tegelsten och brunt golv

Brick veneer wall. Imagine what the original wall looked like before installing brick veneer over it. On this project, the homeowner wanted something more appealing than just a regular drywall. When she contacted us, we scheduled a meeting where we presented her with multiple options. However, when we look into the fact that she wanted something light weight to go over the dry wall, we thought an antique brick wall would be her best choice.
However, most antique bricks are plain red and not the color she had envisioned for beautiful living room. Luckily, we found this 200year old salvaged handmade bricks. Which turned out to be the perfect color for her living room.
These bricks came in full size and weighed quite a bit. So, in order to install them on drywall, we had to reduce the thickness by cutting them to half an inch. And in the cause cutting them, many did break. Since imperfection is core to the beauty in this kind of work, we were able to use all the broken bricks. Hench that stunningly beautiful wall.
Lastly, it’s important to note that, this rustic look would not have been possible without the right color of mortar. Had these bricks been on the original plantation house, they would have had that creamy lime look. However since you can’t find pure lime in the market, we had to fake the color of mortar to depick the original look.
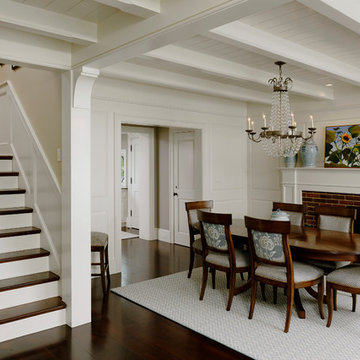
This home on the Eastern Shore of Maryland began as a modest 1927 home with a central hall plan. Renovations included reversing the kitchen and dining room layout , adding a large central island and hood to anchor the center of the kitchen. The island has a walnut counter encircling the working island and accommodates additional seating. The main sink looks out to the north with beautiful water views. The southwest bay window affords a seating area with built-in bookshelves adjoining the breakfast room while the one in the kitchen provides for the secondary sink and clean-up area. By capturing the additional depth in the bay window, a large TV is concealed below the countertop and can emerge with a press of a button or retract out of sight to enjoy views of the water.
A separate butler's pantry and wine bar were designed adjoining the breakfast room. The original fireplace was retained and became the center of the large Breakfast Room. Wood paneling lines the Breakfast Room which helps to integrate the new kitchen and the adjoining spaces into a coherent whole, all accessible from the informal entry.
This was a highly collaborative project with Jennifer Gilmer Kitchen and Bath LTD of Chevy Chase, MD.
Bob Narod, Photographer, LLC
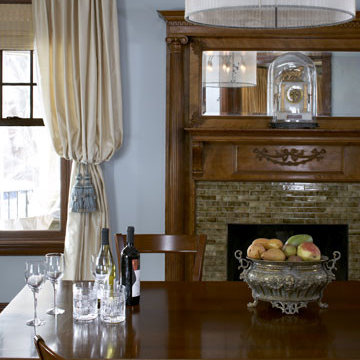
This Dining Room Combines the client's existing Dining Room Furniture and a beloved mantle clock and we jazzed it up with eclectic lighting.
Klassisk inredning av en mellanstor separat matplats, med blå väggar, mörkt trägolv, en standard öppen spis och en spiselkrans i tegelsten
Klassisk inredning av en mellanstor separat matplats, med blå väggar, mörkt trägolv, en standard öppen spis och en spiselkrans i tegelsten
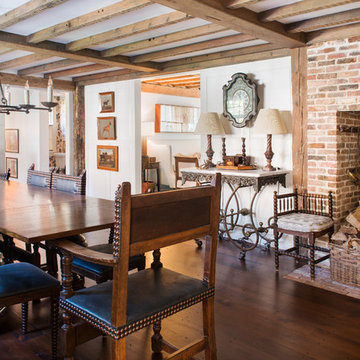
Inspiration för en vintage matplats, med en spiselkrans i tegelsten, vita väggar, mörkt trägolv och brunt golv
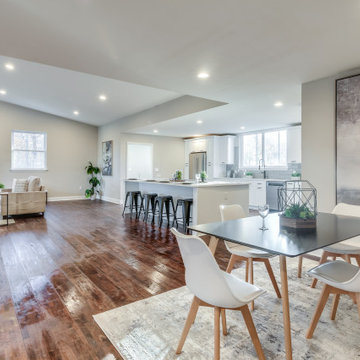
Modern inredning av ett mycket stort kök med matplats, med grå väggar, mörkt trägolv, en standard öppen spis, en spiselkrans i tegelsten och brunt golv
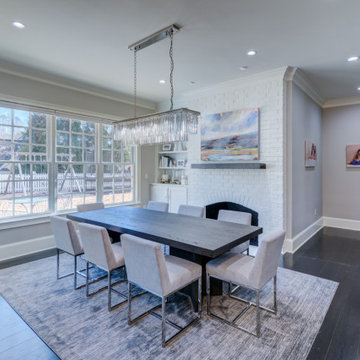
Idéer för stora vintage kök med matplatser, med grå väggar, mörkt trägolv, en standard öppen spis, en spiselkrans i tegelsten och svart golv
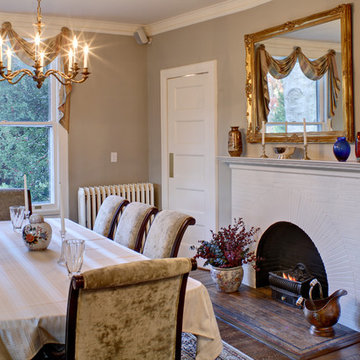
Inspiration för klassiska separata matplatser, med en standard öppen spis, en spiselkrans i tegelsten, beige väggar och mörkt trägolv
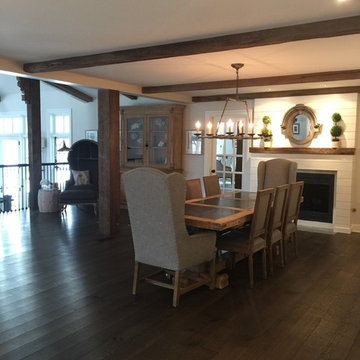
6" Rift & Quartered White Oak in Character Grade. Finished with Rubio Monocoat "Charcoal". Project by Belle Maison www.bellemaisonbytracy.com
Exempel på en mellanstor amerikansk matplats, med mörkt trägolv, en standard öppen spis och en spiselkrans i tegelsten
Exempel på en mellanstor amerikansk matplats, med mörkt trägolv, en standard öppen spis och en spiselkrans i tegelsten
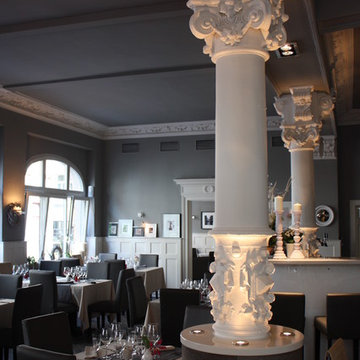
Hervorheben der Stärken eines Raumes durch Licht.
Inspiration för mycket stora klassiska matplatser med öppen planlösning, med grå väggar, mörkt trägolv, en standard öppen spis, en spiselkrans i tegelsten och brunt golv
Inspiration för mycket stora klassiska matplatser med öppen planlösning, med grå väggar, mörkt trägolv, en standard öppen spis, en spiselkrans i tegelsten och brunt golv
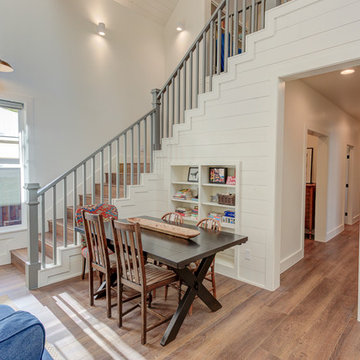
Lantlig inredning av en mellanstor matplats, med vita väggar, mörkt trägolv, en standard öppen spis, en spiselkrans i tegelsten och brunt golv
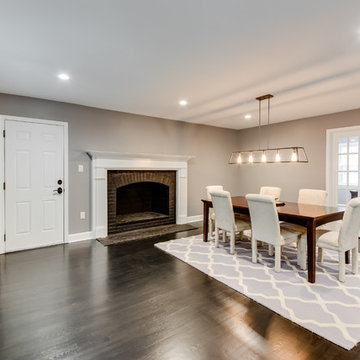
Renovated formal dining room.
Inredning av en klassisk mellanstor separat matplats, med grå väggar, mörkt trägolv, en standard öppen spis, en spiselkrans i tegelsten och svart golv
Inredning av en klassisk mellanstor separat matplats, med grå väggar, mörkt trägolv, en standard öppen spis, en spiselkrans i tegelsten och svart golv
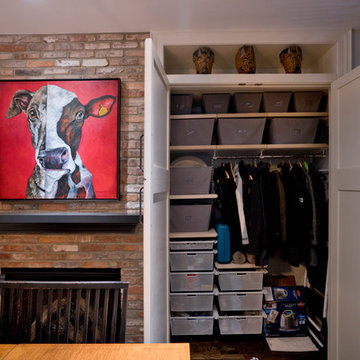
This award-winning whole house renovation of a circa 1875 single family home in the historic Capitol Hill neighborhood of Washington DC provides the client with an open and more functional layout without requiring an addition. After major structural repairs and creating one uniform floor level and ceiling height, we were able to make a truly open concept main living level, achieving the main goal of the client. The large kitchen was designed for two busy home cooks who like to entertain, complete with a built-in mud bench. The water heater and air handler are hidden inside full height cabinetry. A new gas fireplace clad with reclaimed vintage bricks graces the dining room. A new hand-built staircase harkens to the home's historic past. The laundry was relocated to the second floor vestibule. The three upstairs bathrooms were fully updated as well. Final touches include new hardwood floor and color scheme throughout the home.
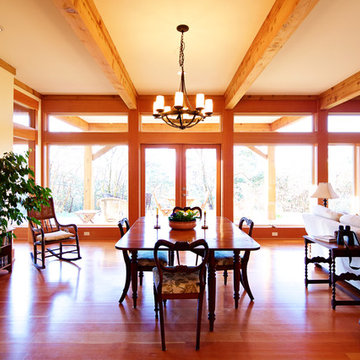
Custom Home built on Vancouver Island by Made To Last Custom Homes. Large windows and wood beams make this space! www.madetolast.ca
Inredning av en amerikansk stor matplats med öppen planlösning, med vita väggar, mörkt trägolv och en spiselkrans i tegelsten
Inredning av en amerikansk stor matplats med öppen planlösning, med vita väggar, mörkt trägolv och en spiselkrans i tegelsten
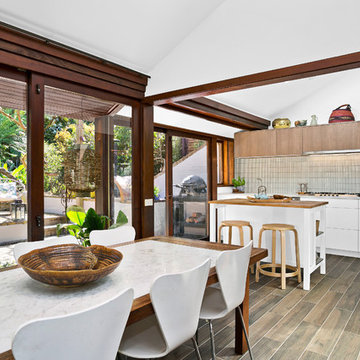
This tastefully refurbished Californian bungalow provides exceptional convenience and the serenity of a quiet, leafy street.
- Saltwater pool, garden & pergola
- Spacious, paved outdoor entertaining area & pizza oven
- High ornate ceilings, original cornices & original veranda
- Sky lit lounge & stained glass windows
- Open plan dining with wood fireplace & wine cellar
- Freshly painted with Japan black lacquered wood floors
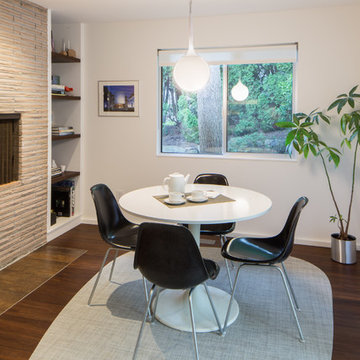
Jaime Sanders - D76 Studios
Foto på ett mellanstort funkis kök med matplats, med vita väggar, en standard öppen spis, en spiselkrans i tegelsten och mörkt trägolv
Foto på ett mellanstort funkis kök med matplats, med vita väggar, en standard öppen spis, en spiselkrans i tegelsten och mörkt trägolv
557 foton på matplats, med mörkt trägolv och en spiselkrans i tegelsten
8