10 071 foton på matplats med öppen planlösning, med beiget golv
Sortera efter:
Budget
Sortera efter:Populärt i dag
101 - 120 av 10 071 foton
Artikel 1 av 3
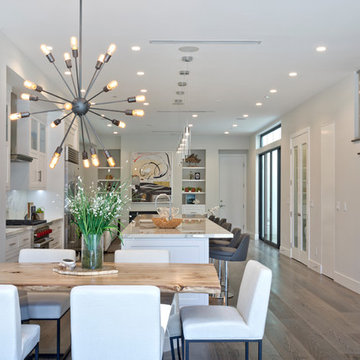
Foto på en mellanstor funkis matplats med öppen planlösning, med vita väggar, ljust trägolv och beiget golv
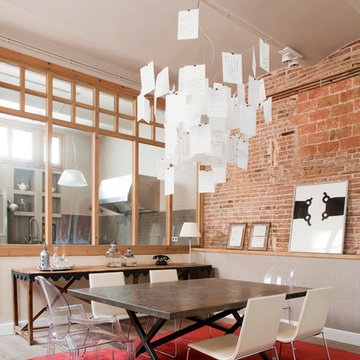
Proyecto realizado por Meritxell Ribé - The Room Studio
Construcción: The Room Work
Fotografías: Mauricio Fuertes
Inspiration för stora industriella matplatser med öppen planlösning, med beige väggar, ljust trägolv och beiget golv
Inspiration för stora industriella matplatser med öppen planlösning, med beige väggar, ljust trägolv och beiget golv
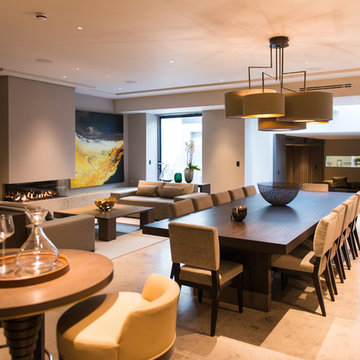
Inspiration för stora moderna matplatser med öppen planlösning, med beige väggar, en bred öppen spis och beiget golv
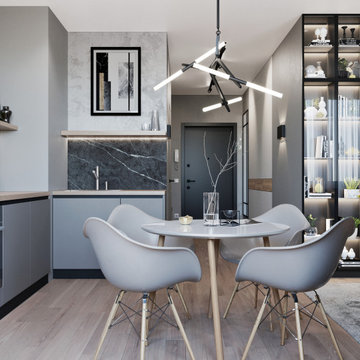
Inspiration för mellanstora moderna matplatser med öppen planlösning, med laminatgolv och beiget golv
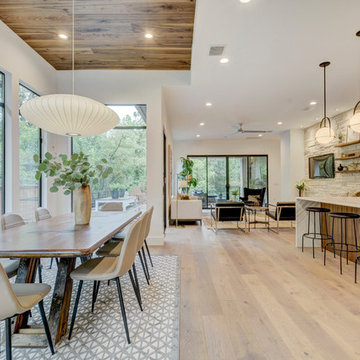
Meredith Tankersley
Exempel på en modern matplats med öppen planlösning, med vita väggar, ljust trägolv och beiget golv
Exempel på en modern matplats med öppen planlösning, med vita väggar, ljust trägolv och beiget golv
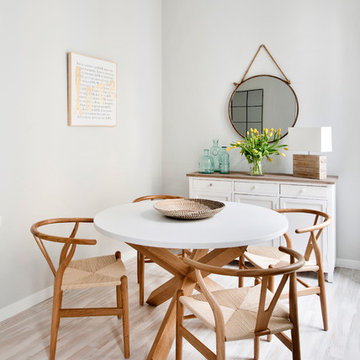
Foto på en mellanstor vintage matplats med öppen planlösning, med grå väggar, ljust trägolv och beiget golv

A classic select grade natural oak. Timeless and versatile. With the Modin Collection, we have raised the bar on luxury vinyl plank. The result is a new standard in resilient flooring. Modin offers true embossed in register texture, a low sheen level, a rigid SPC core, an industry-leading wear layer, and so much more.

Idéer för en lantlig matplats med öppen planlösning, med vita väggar, ljust trägolv och beiget golv
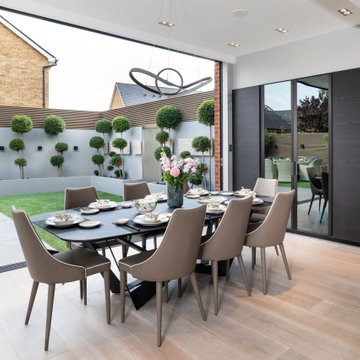
Inredning av en modern mycket stor matplats med öppen planlösning, med grå väggar, ljust trägolv och beiget golv

Our client had been living in her beautiful lakeside retreat for about 3 years. All around were stunning views of the lake and mountains, but the view from inside was minimal. It felt dark and closed off from the gorgeous waterfront mere feet away. She desired a bigger kitchen, natural light, and a contemporary look. Referred to JRP by a subcontractor our client walked into the showroom one day, took one look at the modern kitchen in our design center, and was inspired!
After talking about the frustrations of dark spaces and limitations when entertaining groups of friends, the homeowner and the JRP design team emerged with a new vision. Two walls between the living room and kitchen would be eliminated and structural revisions were needed for a common wall shared a wall with a neighbor. With the wall removals and the addition of multiple slider doors, the main level now has an open layout.
Everything in the home went from dark to luminous as sunlight could now bounce off white walls to illuminate both spaces. Our aim was to create a beautiful modern kitchen which fused the necessities of a functional space with the elegant form of the contemporary aesthetic. The kitchen playfully mixes frameless white upper with horizontal grain oak lower cabinets and a fun diagonal white tile backsplash. Gorgeous grey Cambria quartz with white veining meets them both in the middle. The large island with integrated barstool area makes it functional and a great entertaining space.
The master bedroom received a mini facelift as well. White never fails to give your bedroom a timeless look. The beautiful, bright marble shower shows what's possible when mixing tile shape, size, and color. The marble mosaic tiles in the shower pan are especially bold paired with black matte plumbing fixtures and gives the shower a striking visual.
Layers, light, consistent intention, and fun! - paired with beautiful, unique designs and a personal touch created this beautiful home that does not go unnoticed.
PROJECT DETAILS:
• Style: Contemporary
• Colors: Neutrals
• Countertops: Cambria Quartz, Luxury Series, Queen Anne
• Kitchen Cabinets: Slab, Overlay Frameless
Uppers: Blanco
Base: Horizontal Grain Oak
• Hardware/Plumbing Fixture Finish: Kitchen – Stainless Steel
• Lighting Fixtures:
• Flooring:
Hardwood: Siberian Oak with Fossil Stone finish
• Tile/Backsplash:
Kitchen Backsplash: White/Clear Glass
Master Bath Floor: Ann Sacks Benton Mosaics Marble
Master Bath Surround: Ann Sacks White Thassos Marble
Photographer: Andrew – Open House VC
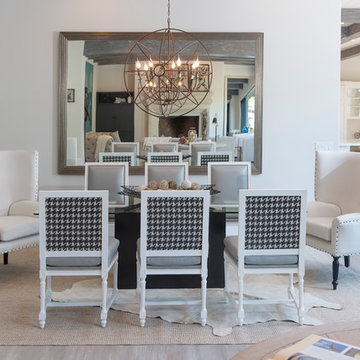
Idéer för mellanstora vintage matplatser med öppen planlösning, med vita väggar, ljust trägolv och beiget golv
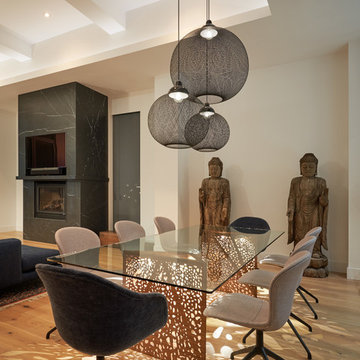
© Edward Caruso Photography
Interior design by Francis Interiors
Asiatisk inredning av en matplats med öppen planlösning, med vita väggar, ljust trägolv och beiget golv
Asiatisk inredning av en matplats med öppen planlösning, med vita väggar, ljust trägolv och beiget golv
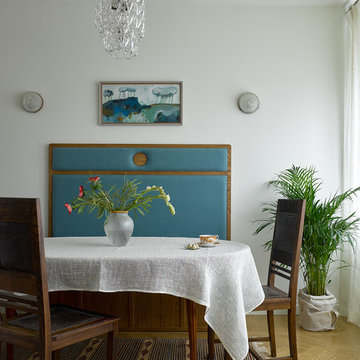
Inspiration för en funkis matplats med öppen planlösning, med vita väggar, ljust trägolv och beiget golv
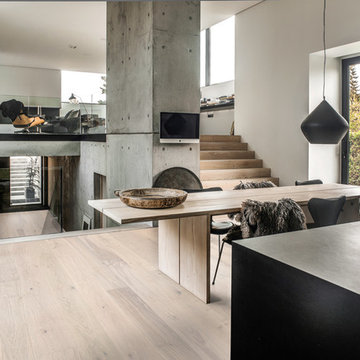
Shown: Kährs Lux Sky wood flooring
Kährs have launched two new ultra-matt wood flooring collections, Lux and Lumen. Recently winning Gold for 'Best Flooring' at the 2017 House Beautiful Awards, Kährs' Lux collection includes nine one-strip plank format designs in an array of natural colours, which are mirrored in Lumen's three-strip designs.
The new surface treatment applied to the designs is non reflective; enhancing the colour and beauty of real wood, whilst giving a silky, yet strong shield against wear and tear.
Emanuel Lidberg, Head of Design at Kährs Group, says,
“Lux and Lumen have been developed for design-led interiors, with abundant natural light, for example with floor-to-ceiling glazing. Traditional lacquer finishes reflect light which distracts from the floor’s appearance. Our new, ultra-matt finish minimizes reflections so that the wood’s natural grain and tone can be appreciated to the full."
The contemporary Lux Collection features nine floors spanning from the milky white "Ash Air" to the earthy, deep-smoked "Oak Terra". Kährs' Lumen Collection offers mirrored three strip and two-strip designs to complement Lux, or offer an alternative interior look. All designs feature a brushed effect, accentuating the natural grain of the wood. All floors feature Kährs' multi-layered construction, with a surface layer of oak or ash.
This engineered format is eco-friendly, whilst also making the floors more stable, and ideal for use with underfloor heating systems. Matching accessories, including mouldings, skirting and handmade stairnosing are also available for the new designs.
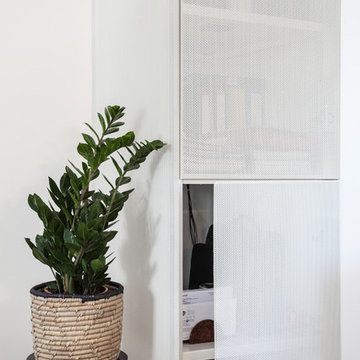
Photo : BCDF Studio
Exempel på en mellanstor modern matplats med öppen planlösning, med vita väggar, ljust trägolv, en standard öppen spis, en spiselkrans i trä och beiget golv
Exempel på en mellanstor modern matplats med öppen planlösning, med vita väggar, ljust trägolv, en standard öppen spis, en spiselkrans i trä och beiget golv
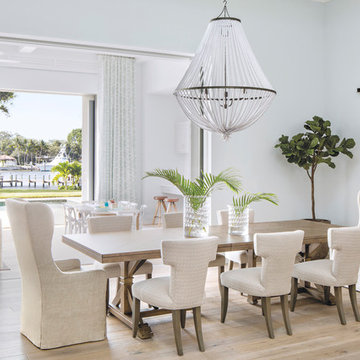
Idéer för en maritim matplats med öppen planlösning, med vita väggar, ljust trägolv och beiget golv
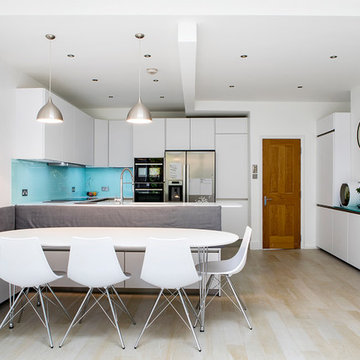
Mark Chivers markchivers.co.uk
Inspiration för små moderna matplatser med öppen planlösning, med beiget golv, vita väggar och ljust trägolv
Inspiration för små moderna matplatser med öppen planlösning, med beiget golv, vita väggar och ljust trägolv
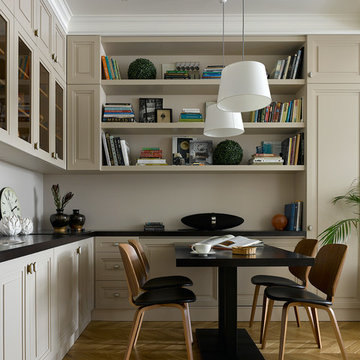
Idéer för vintage matplatser med öppen planlösning, med ljust trägolv, beige väggar och beiget golv

Blake Worthington, Rebecca Duke
Bild på en mycket stor lantlig matplats med öppen planlösning, med vita väggar, ljust trägolv, en standard öppen spis, en spiselkrans i sten och beiget golv
Bild på en mycket stor lantlig matplats med öppen planlösning, med vita väggar, ljust trägolv, en standard öppen spis, en spiselkrans i sten och beiget golv
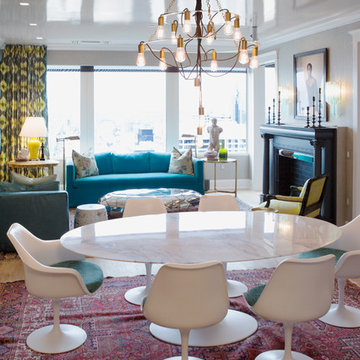
Idéer för mellanstora funkis matplatser med öppen planlösning, med grå väggar, ljust trägolv och beiget golv
10 071 foton på matplats med öppen planlösning, med beiget golv
6