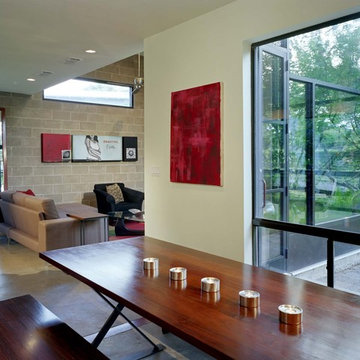3 001 foton på matplats med öppen planlösning, med betonggolv
Sortera efter:
Budget
Sortera efter:Populärt i dag
41 - 60 av 3 001 foton
Artikel 1 av 3
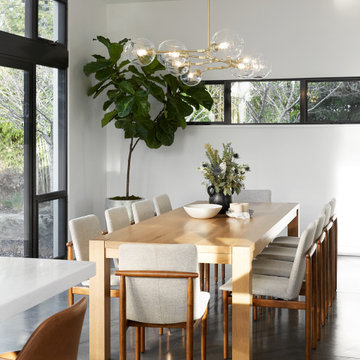
Idéer för nordiska matplatser med öppen planlösning, med vita väggar, betonggolv och grått golv
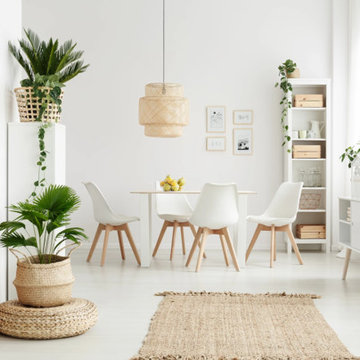
Foto på en mellanstor funkis matplats med öppen planlösning, med vita väggar, betonggolv och grått golv
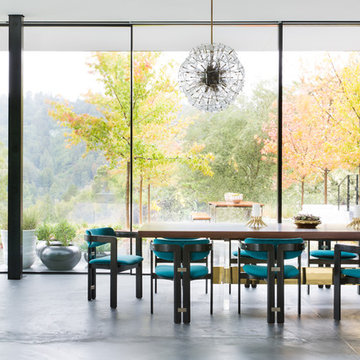
Suzanna Scott
Bild på en funkis matplats med öppen planlösning, med betonggolv och grått golv
Bild på en funkis matplats med öppen planlösning, med betonggolv och grått golv

This home combines function, efficiency and style. The homeowners had a limited budget, so maximizing function while minimizing square footage was critical. We used a fully insulated slab on grade foundation of a conventionally framed air-tight building envelope that gives the house a good baseline for energy efficiency. High efficiency lighting, appliance and HVAC system, including a heat exchanger for fresh air, round out the energy saving measures. Rainwater was collected and retained on site.
Working within an older traditional neighborhood has several advantages including close proximity to community amenities and a mature landscape. Our challenge was to create a design that sits well with the early 20th century homes in the area. The resulting solution has a fresh attitude that interprets and reflects the neighborhood’s character rather than mimicking it. Traditional forms and elements merged with a more modern approach.
Photography by Todd Crawford
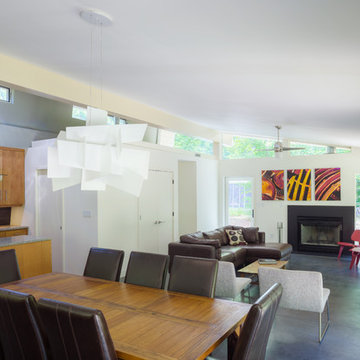
Open plan living room has high clerestory windows that vent hot air providing a passive cooling effect. Photo by Prakash Patel
Foto på en liten funkis matplats med öppen planlösning, med vita väggar, betonggolv, en standard öppen spis och en spiselkrans i sten
Foto på en liten funkis matplats med öppen planlösning, med vita väggar, betonggolv, en standard öppen spis och en spiselkrans i sten
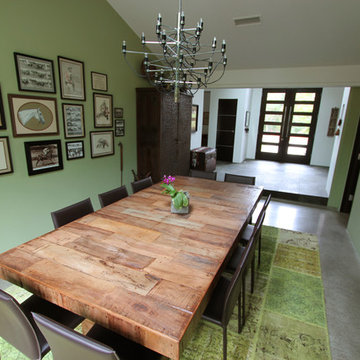
Eclectic dining room with modern design and antique elements, including home owner's horse picture collection and race track paintings. The massive dining table is made out of reclaimed wood and the patchwork area rug is semi-antique recycled from Turkey. The Gino Sarfatti chandelier is from Flos.
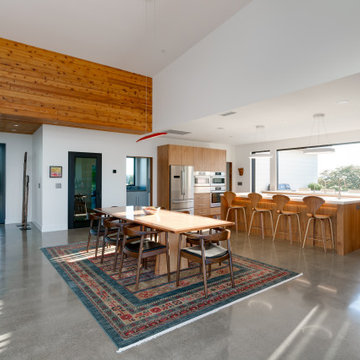
Inredning av en modern mellanstor matplats med öppen planlösning, med betonggolv
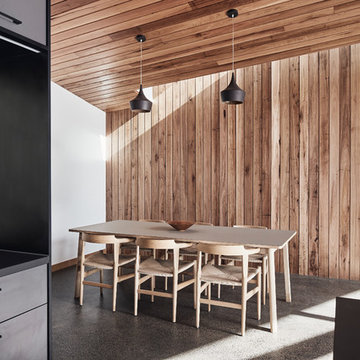
The dining area is adjacent to the kitchen and living areas. The area is articulated with a hardwood feature wall and washed with natural light from the skylight above.

Idéer för en mellanstor matplats med öppen planlösning, med grå väggar, betonggolv och grått golv
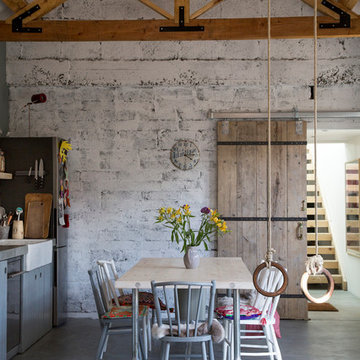
Doreen Kilfeather (photographer); house owner and designer Aoibheann
Foto på en stor rustik matplats med öppen planlösning, med vita väggar, betonggolv och grått golv
Foto på en stor rustik matplats med öppen planlösning, med vita väggar, betonggolv och grått golv

Idéer för att renovera en funkis matplats med öppen planlösning, med vita väggar, betonggolv, en öppen vedspis, en spiselkrans i gips och grått golv
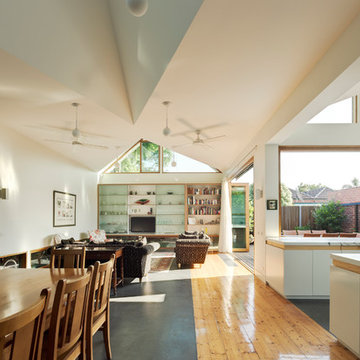
The dining room looking across to the kitchen and living room. Photo by Peter Bennetts
Idéer för stora funkis matplatser med öppen planlösning, med vita väggar och betonggolv
Idéer för stora funkis matplatser med öppen planlösning, med vita väggar och betonggolv
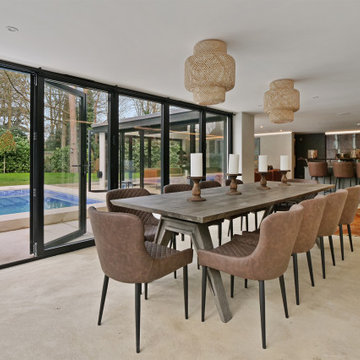
Bild på en funkis matplats med öppen planlösning, med grå väggar, betonggolv och grått golv

Anna Stathaki
Minimalistisk inredning av en stor matplats med öppen planlösning, med betonggolv och grått golv
Minimalistisk inredning av en stor matplats med öppen planlösning, med betonggolv och grått golv
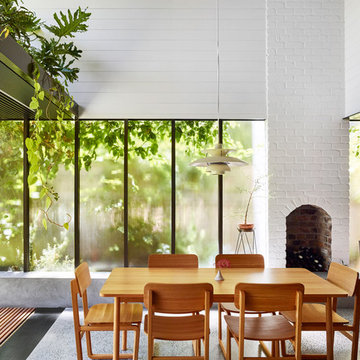
Toby Scott
Idéer för en mellanstor modern matplats med öppen planlösning, med vita väggar, betonggolv, en standard öppen spis, en spiselkrans i tegelsten och grått golv
Idéer för en mellanstor modern matplats med öppen planlösning, med vita väggar, betonggolv, en standard öppen spis, en spiselkrans i tegelsten och grått golv
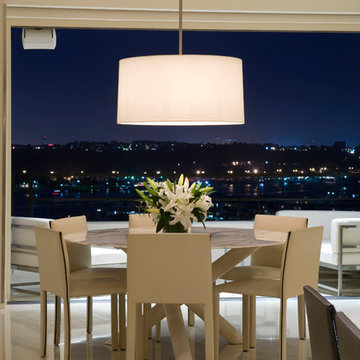
Dining Room
Foto på en mellanstor funkis matplats med öppen planlösning, med beige väggar och betonggolv
Foto på en mellanstor funkis matplats med öppen planlösning, med beige väggar och betonggolv
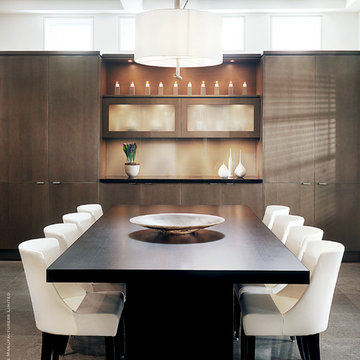
Exempel på en stor modern matplats med öppen planlösning, med vita väggar och betonggolv
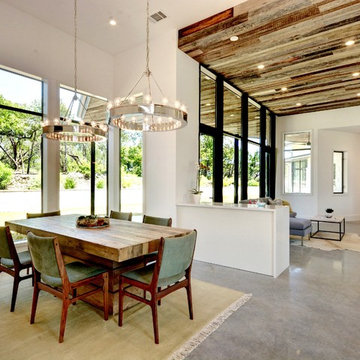
Idéer för en mellanstor eklektisk matplats med öppen planlösning, med vita väggar och betonggolv

Nordisk inredning av en mellanstor matplats med öppen planlösning, med vita väggar, betonggolv, en öppen vedspis, en spiselkrans i gips och grått golv
3 001 foton på matplats med öppen planlösning, med betonggolv
3
