1 392 foton på matplats med öppen planlösning, med laminatgolv
Sortera efter:
Budget
Sortera efter:Populärt i dag
21 - 40 av 1 392 foton
Artikel 1 av 3

Original art and a contrasting rug shows this room's lovely features.
Exempel på en mellanstor modern matplats med öppen planlösning, med vita väggar, laminatgolv, en dubbelsidig öppen spis, en spiselkrans i tegelsten och svart golv
Exempel på en mellanstor modern matplats med öppen planlösning, med vita väggar, laminatgolv, en dubbelsidig öppen spis, en spiselkrans i tegelsten och svart golv
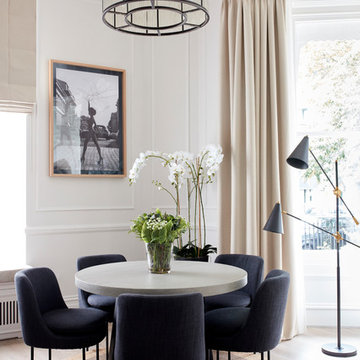
Photographer: Graham Atkins-Hughes | Art print via Desenio.com, framed in the UK by EasyFrame | Lava stone dining table from Swoon | Indigo upholstered dining chairs from West Elm | Round jute rug in 'Mushroom' from West Elm | Curtains and blinds in Harlequin fabric 'Fossil'. made in the UK by CurtainsLondon.com | Floor lamp & orchids from Coach House | Eichholtz 'Bernardi' chandelier in size 'large' via Houseology | Floors are the Quickstep long boards in 'Oak Natural', from One Stop Flooring
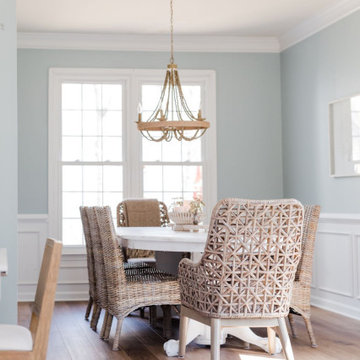
“Calming, coastal, kid-friendly… basically what you did at the Abundant Life Partners office,” was the direction that we received when starting out on the design of the Stoney Creek Project. Excited by this, we quickly began dreaming up ways in which we could transform their space. Like a lot of Americans, this sweet family of six had lived in their current space for several years but between work, kids and soccer practice, hadn’t gotten around to really turning their house into a home. The result was that their current space felt dated, uncomfortable and uninspiring. Coming to us, they were ready to make a change, wanting to create something that could be enjoyed by family and friends for years to come.
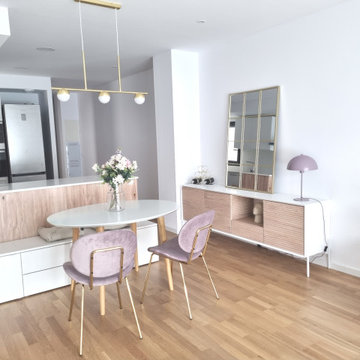
Salón comedor de 21mt2 abierto a la cocina mediante península. Necesidades de ampliar la cantidad de asientos, espacios para almacenaje, espacios multifuncionales y comedor extensible.

Inspiration för mellanstora lantliga matplatser med öppen planlösning, med vita väggar, laminatgolv och brunt golv
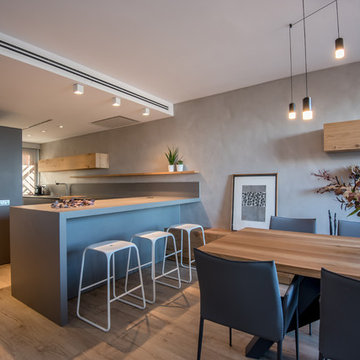
Kris Moya Estudio
Bild på en stor funkis matplats med öppen planlösning, med grå väggar, laminatgolv, en dubbelsidig öppen spis, en spiselkrans i metall och brunt golv
Bild på en stor funkis matplats med öppen planlösning, med grå väggar, laminatgolv, en dubbelsidig öppen spis, en spiselkrans i metall och brunt golv
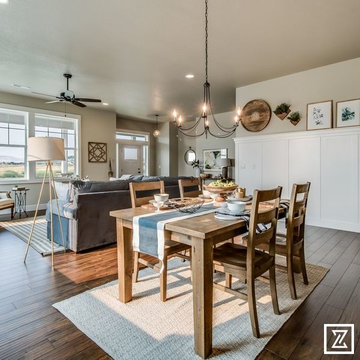
Rob @ Artistic Portraits
Inspiration för en mellanstor amerikansk matplats med öppen planlösning, med vita väggar, laminatgolv, en standard öppen spis, en spiselkrans i tegelsten och brunt golv
Inspiration för en mellanstor amerikansk matplats med öppen planlösning, med vita väggar, laminatgolv, en standard öppen spis, en spiselkrans i tegelsten och brunt golv
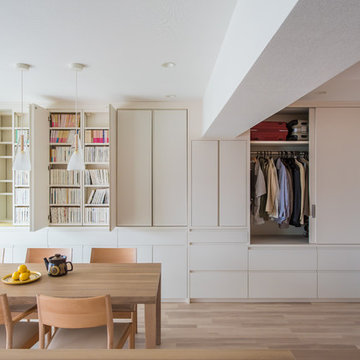
書斎からあふれた共通の本をスライド書庫3連にして扉を付け,手前梁の下は仏壇収納です。
引き戸は洋服収納をリビング・ダイニングに納めました。オフホワイトの革模様もメラミン扉です。
Photo byくろださくらこ
Idéer för mellanstora funkis matplatser med öppen planlösning, med vita väggar, laminatgolv och beiget golv
Idéer för mellanstora funkis matplatser med öppen planlösning, med vita väggar, laminatgolv och beiget golv
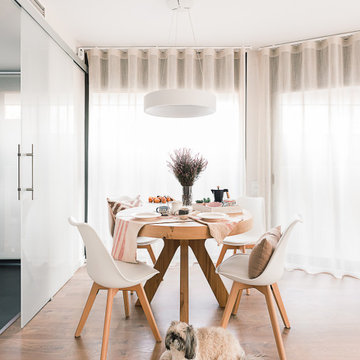
Inredning av en nordisk mellanstor matplats med öppen planlösning, med vita väggar, laminatgolv och brunt golv
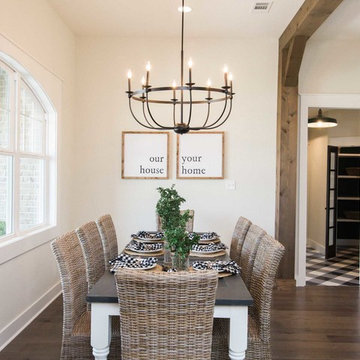
Ryan Price Studio
Inspiration för en mellanstor lantlig matplats med öppen planlösning, med vita väggar, laminatgolv och brunt golv
Inspiration för en mellanstor lantlig matplats med öppen planlösning, med vita väggar, laminatgolv och brunt golv
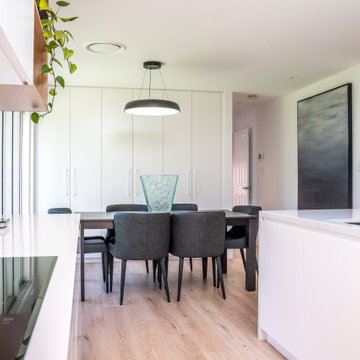
Leading off the side of the kitchen the new dining room connects effortlessly with the rest of the living space and also has access to the rear deck via new sliding glass doors. Additional storage is positioned behind the dining table providing a flexible solutions for wine, linen and cleaning equipment.
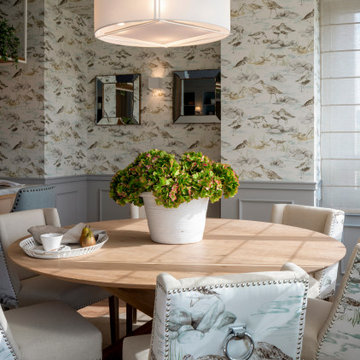
Sube Interiorismo www.subeinteriorismo.com
Fotografía Biderbost Photo
Exempel på en stor klassisk matplats med öppen planlösning, med beige väggar, laminatgolv och beiget golv
Exempel på en stor klassisk matplats med öppen planlösning, med beige väggar, laminatgolv och beiget golv
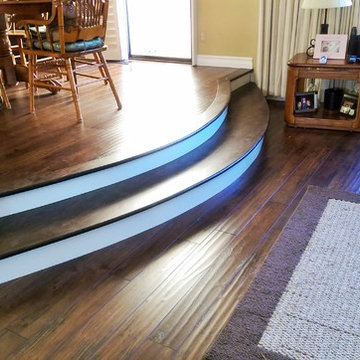
D G S Flooring
Idéer för att renovera en mellanstor rustik matplats med öppen planlösning, med bruna väggar, laminatgolv och brunt golv
Idéer för att renovera en mellanstor rustik matplats med öppen planlösning, med bruna väggar, laminatgolv och brunt golv
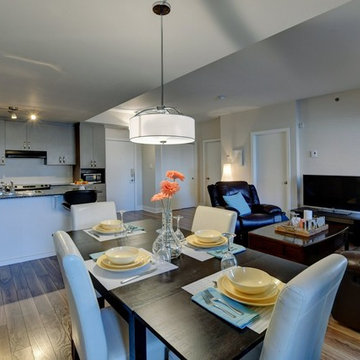
AFTER Home Staging!
Needs:
- Declustering
- Furniture rearrangement
- Neutral, budget conscious, lighting shopping and installation
- Creating a balance between clean and lived-in
- Wall painting
- Key inspiring decorative element to add life
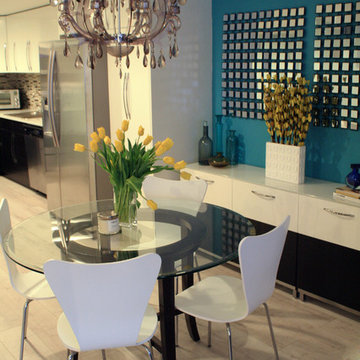
Idéer för en liten modern matplats med öppen planlösning, med blå väggar och laminatgolv
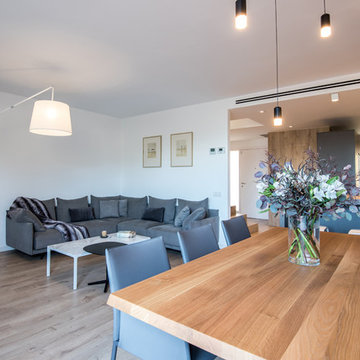
Kris Moya Estudio
Idéer för stora funkis matplatser med öppen planlösning, med grå väggar, laminatgolv, en dubbelsidig öppen spis, en spiselkrans i metall och brunt golv
Idéer för stora funkis matplatser med öppen planlösning, med grå väggar, laminatgolv, en dubbelsidig öppen spis, en spiselkrans i metall och brunt golv
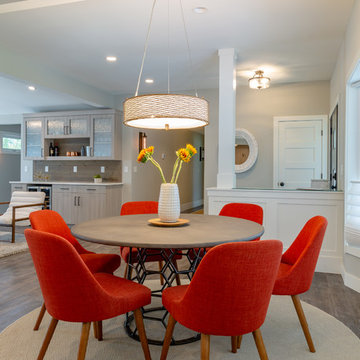
This ranch was a complete renovation! We took it down to the studs and redesigned the space for this young family. We opened up the main floor to create a large kitchen with two islands and seating for a crowd and a dining nook that looks out on the beautiful front yard. We created two seating areas, one for TV viewing and one for relaxing in front of the bar area. We added a new mudroom with lots of closed storage cabinets, a pantry with a sliding barn door and a powder room for guests. We raised the ceilings by a foot and added beams for definition of the spaces. We gave the whole home a unified feel using lots of white and grey throughout with pops of orange to keep it fun.
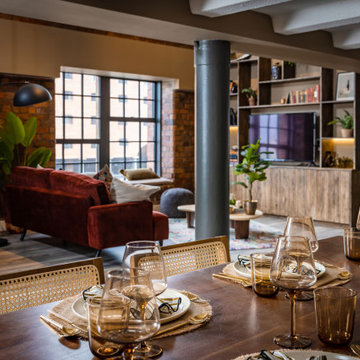
Foto på en stor eklektisk matplats med öppen planlösning, med bruna väggar, laminatgolv och brunt golv
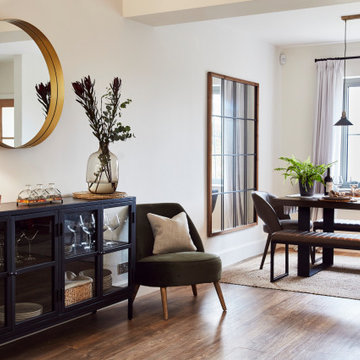
Dining table and decorative glass drinks cabinet with a window pain mirror.
Idéer för att renovera en stor matplats med öppen planlösning, med beige väggar och laminatgolv
Idéer för att renovera en stor matplats med öppen planlösning, med beige väggar och laminatgolv
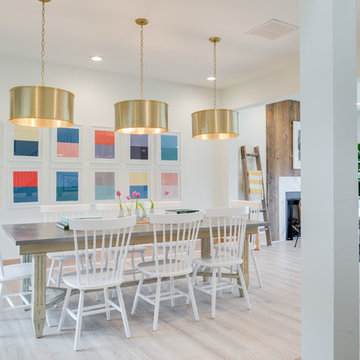
Farmhouse revival style interior from Episode 7 of Fox Home Free (2016). Photo courtesy of Fox Home Free.
Rustic Legacy in Sandcastle Oak laminate Mohawk Flooring.
1 392 foton på matplats med öppen planlösning, med laminatgolv
2