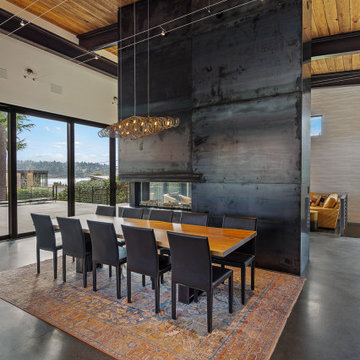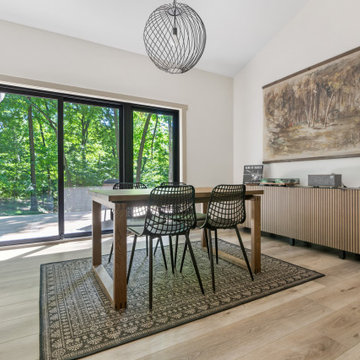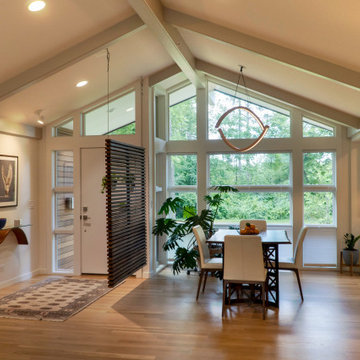5 356 foton på matplats med öppen planlösning
Sortera efter:
Budget
Sortera efter:Populärt i dag
101 - 120 av 5 356 foton
Artikel 1 av 3

Bild på en mellanstor funkis matplats med öppen planlösning, med vita väggar, ljust trägolv, en bred öppen spis, en spiselkrans i gips och beiget golv

Idéer för att renovera en lantlig matplats med öppen planlösning, med vita väggar, mellanmörkt trägolv och brunt golv

Idéer för att renovera en stor 60 tals matplats med öppen planlösning, med gula väggar, ljust trägolv, en dubbelsidig öppen spis och en spiselkrans i tegelsten

Klassisk inredning av en mycket stor matplats med öppen planlösning, med vita väggar, marmorgolv, en standard öppen spis, en spiselkrans i sten och grått golv

Foto: Michael Voit, Nußdorf
Foto på en funkis matplats med öppen planlösning, med vita väggar, mellanmörkt trägolv, en öppen vedspis och en spiselkrans i gips
Foto på en funkis matplats med öppen planlösning, med vita väggar, mellanmörkt trägolv, en öppen vedspis och en spiselkrans i gips

Rustik inredning av en mycket stor matplats med öppen planlösning, med mellanmörkt trägolv, en hängande öppen spis och en spiselkrans i betong

Inspiration för en mycket stor funkis matplats med öppen planlösning, med gröna väggar, heltäckningsmatta, en öppen vedspis, en spiselkrans i gips och beiget golv

Idéer för mycket stora vintage matplatser med öppen planlösning, med mörkt trägolv, en standard öppen spis, en spiselkrans i sten, brunt golv och beige väggar

Inredning av en modern mellanstor matplats med öppen planlösning, med linoleumgolv och grått golv

Comfortable living and dining space with beautiful wood ceiling beams, marble gas fireplace surround, and built-ins.
Photo by Ashley Avila Photography

Nestled between the kitchen and living room, this striking dining room enjoys a strategic placement, fostering seamless flow and connectivity within the home. The double-sided fireplace serves as a distinguished focal point, skillfully dividing the dining area from the adjacent living space while preserving an open and inviting atmosphere. Adorned with rustic metal sheets, the fireplace exudes a raw and edgy charm, adding character to the room. Above, rustic beams and wood-clad ceilings impart a sense of warmth and authenticity. Adding a touch of whimsy and refinement, a sophisticated chandelier hangs gracefully above the table, casting a soft glow over gatherings and enhancing the room's ambiance.

Modern inredning av en matplats med öppen planlösning, med vita väggar, mellanmörkt trägolv och brunt golv

Joinery Banquet Seating to dining area of Kitchen
Inspiration för en mellanstor vintage matplats med öppen planlösning, med ljust trägolv och brunt golv
Inspiration för en mellanstor vintage matplats med öppen planlösning, med ljust trägolv och brunt golv

This LVP driftwood-inspired design balances overcast grey hues with subtle taupes. A smooth, calming style with a neutral undertone that works with all types of decor. With the Modin Collection, we have raised the bar on luxury vinyl plank. The result is a new standard in resilient flooring. Modin offers true embossed in register texture, a low sheen level, a rigid SPC core, an industry-leading wear layer, and so much more.

After the second fallout of the Delta Variant amidst the COVID-19 Pandemic in mid 2021, our team working from home, and our client in quarantine, SDA Architects conceived Japandi Home.
The initial brief for the renovation of this pool house was for its interior to have an "immediate sense of serenity" that roused the feeling of being peaceful. Influenced by loneliness and angst during quarantine, SDA Architects explored themes of escapism and empathy which led to a “Japandi” style concept design – the nexus between “Scandinavian functionality” and “Japanese rustic minimalism” to invoke feelings of “art, nature and simplicity.” This merging of styles forms the perfect amalgamation of both function and form, centred on clean lines, bright spaces and light colours.
Grounded by its emotional weight, poetic lyricism, and relaxed atmosphere; Japandi Home aesthetics focus on simplicity, natural elements, and comfort; minimalism that is both aesthetically pleasing yet highly functional.
Japandi Home places special emphasis on sustainability through use of raw furnishings and a rejection of the one-time-use culture we have embraced for numerous decades. A plethora of natural materials, muted colours, clean lines and minimal, yet-well-curated furnishings have been employed to showcase beautiful craftsmanship – quality handmade pieces over quantitative throwaway items.
A neutral colour palette compliments the soft and hard furnishings within, allowing the timeless pieces to breath and speak for themselves. These calming, tranquil and peaceful colours have been chosen so when accent colours are incorporated, they are done so in a meaningful yet subtle way. Japandi home isn’t sparse – it’s intentional.
The integrated storage throughout – from the kitchen, to dining buffet, linen cupboard, window seat, entertainment unit, bed ensemble and walk-in wardrobe are key to reducing clutter and maintaining the zen-like sense of calm created by these clean lines and open spaces.
The Scandinavian concept of “hygge” refers to the idea that ones home is your cosy sanctuary. Similarly, this ideology has been fused with the Japanese notion of “wabi-sabi”; the idea that there is beauty in imperfection. Hence, the marriage of these design styles is both founded on minimalism and comfort; easy-going yet sophisticated. Conversely, whilst Japanese styles can be considered “sleek” and Scandinavian, “rustic”, the richness of the Japanese neutral colour palette aids in preventing the stark, crisp palette of Scandinavian styles from feeling cold and clinical.
Japandi Home’s introspective essence can ultimately be considered quite timely for the pandemic and was the quintessential lockdown project our team needed.

This young family began working with us after struggling with their previous contractor. They were over budget and not achieving what they really needed with the addition they were proposing. Rather than extend the existing footprint of their house as had been suggested, we proposed completely changing the orientation of their separate kitchen, living room, dining room, and sunroom and opening it all up to an open floor plan. By changing the configuration of doors and windows to better suit the new layout and sight lines, we were able to improve the views of their beautiful backyard and increase the natural light allowed into the spaces. We raised the floor in the sunroom to allow for a level cohesive floor throughout the areas. Their extended kitchen now has a nice sitting area within the kitchen to allow for conversation with friends and family during meal prep and entertaining. The sitting area opens to a full dining room with built in buffet and hutch that functions as a serving station. Conscious thought was given that all “permanent” selections such as cabinetry and countertops were designed to suit the masses, with a splash of this homeowner’s individual style in the double herringbone soft gray tile of the backsplash, the mitred edge of the island countertop, and the mixture of metals in the plumbing and lighting fixtures. Careful consideration was given to the function of each cabinet and organization and storage was maximized. This family is now able to entertain their extended family with seating for 18 and not only enjoy entertaining in a space that feels open and inviting, but also enjoy sitting down as a family for the simple pleasure of supper together.

The dining room and foyer, looking out towards the front. The vaulted ceiling has beams that project out to the exterior.
Idéer för en mellanstor retro matplats med öppen planlösning, med vita väggar, mellanmörkt trägolv och brunt golv
Idéer för en mellanstor retro matplats med öppen planlösning, med vita väggar, mellanmörkt trägolv och brunt golv

Modern inredning av en mellanstor matplats med öppen planlösning, med vita väggar, plywoodgolv och beiget golv

Tracy, one of our fabulous customers who last year undertook what can only be described as, a colossal home renovation!
With the help of her My Bespoke Room designer Milena, Tracy transformed her 1930's doer-upper into a truly jaw-dropping, modern family home. But don't take our word for it, see for yourself...
5 356 foton på matplats med öppen planlösning
6
