5 356 foton på matplats med öppen planlösning
Sortera efter:
Budget
Sortera efter:Populärt i dag
121 - 140 av 5 356 foton
Artikel 1 av 3

Modern inredning av en matplats med öppen planlösning, med vita väggar, mellanmörkt trägolv och brunt golv

Modern Dining Room in an open floor plan, sits between the Living Room, Kitchen and Outdoor Patio. The modern electric fireplace wall is finished in distressed grey plaster. Modern Dining Room Furniture in Black and white is paired with a sculptural glass chandelier.
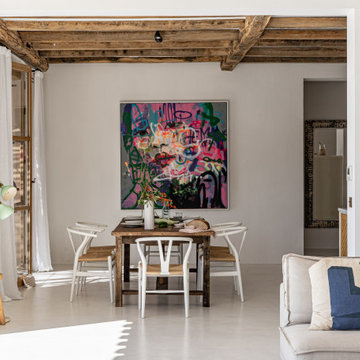
Inspiration för en stor medelhavsstil matplats med öppen planlösning, med betonggolv och vitt golv
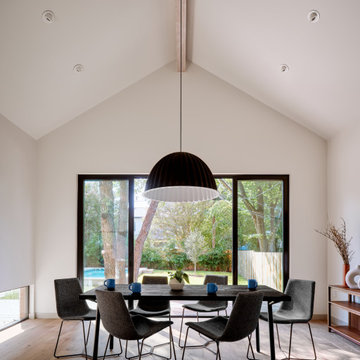
Inspiration för en mellanstor retro matplats med öppen planlösning, med beige väggar och ljust trägolv
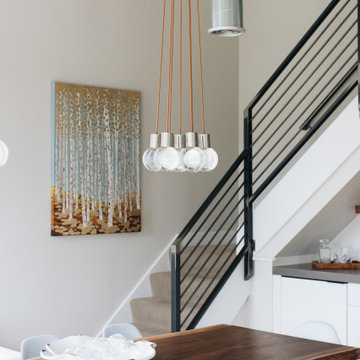
Inspiration för stora retro matplatser med öppen planlösning, med grå väggar och ljust trägolv

Dining room of Newport.
Idéer för mycket stora funkis matplatser med öppen planlösning, med vita väggar och mellanmörkt trägolv
Idéer för mycket stora funkis matplatser med öppen planlösning, med vita väggar och mellanmörkt trägolv
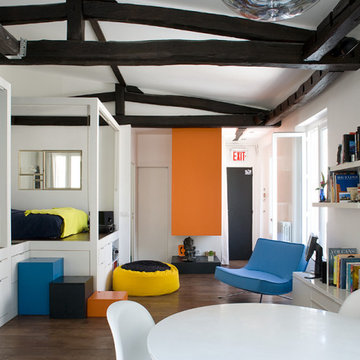
Inspiration för mellanstora moderna matplatser med öppen planlösning, med vita väggar, mörkt trägolv och brunt golv
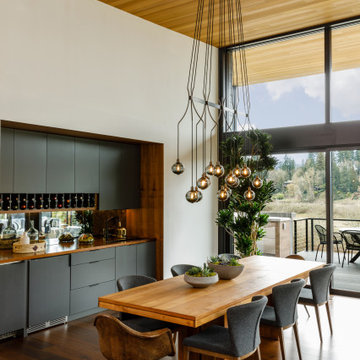
Idéer för en 50 tals matplats med öppen planlösning, med vita väggar, mellanmörkt trägolv och brunt golv

Inspiration för stora skandinaviska matplatser med öppen planlösning, med vita väggar, betonggolv, en öppen vedspis, en spiselkrans i betong och vitt golv
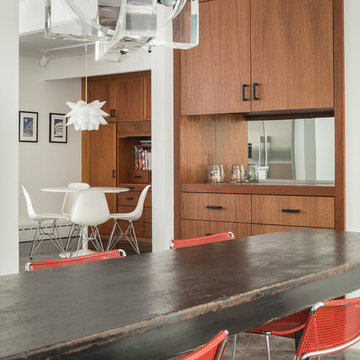
Modern designs and red accent chairs lend themselves to the appeal of this dining room.
Trent Bell Photography
Bild på en 50 tals matplats med öppen planlösning, med vita väggar och betonggolv
Bild på en 50 tals matplats med öppen planlösning, med vita väggar och betonggolv
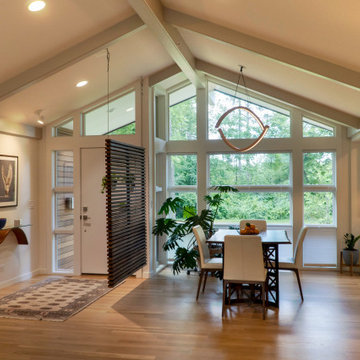
The dining room and foyer, looking out towards the front. The vaulted ceiling has beams that project out to the exterior.
Idéer för en mellanstor retro matplats med öppen planlösning, med vita väggar, mellanmörkt trägolv och brunt golv
Idéer för en mellanstor retro matplats med öppen planlösning, med vita väggar, mellanmörkt trägolv och brunt golv

Inspiration för en vintage matplats med öppen planlösning, med vita väggar, mellanmörkt trägolv, en bred öppen spis, en spiselkrans i sten och brunt golv
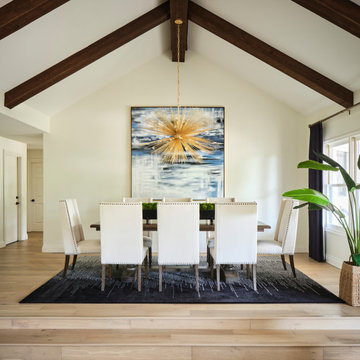
Our young professional clients desired sophisticated furnishings and a modern update to their current living and dining room areas. First, the walls were painted a creamy white and new white oak flooring was installed throughout. A striking modern dining room chandelier was installed, and layers of luxurious furnishings were added. Overscaled artwork, long navy drapery, and a trio of large mirrors accentuate the soaring vaulted ceilings. A sapphire velvet sofa anchors the living room, while stylish swivel chairs and a comfortable chaise lounge complete the seating area.
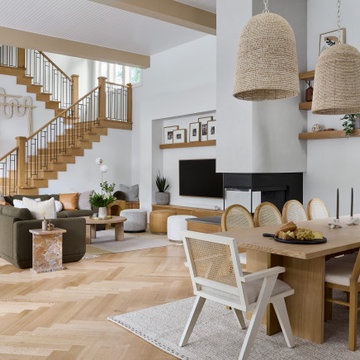
Modern inredning av en stor matplats med öppen planlösning, med vita väggar, ljust trägolv, en dubbelsidig öppen spis och en spiselkrans i gips

This LVP driftwood-inspired design balances overcast grey hues with subtle taupes. A smooth, calming style with a neutral undertone that works with all types of decor. With the Modin Collection, we have raised the bar on luxury vinyl plank. The result is a new standard in resilient flooring. Modin offers true embossed in register texture, a low sheen level, a rigid SPC core, an industry-leading wear layer, and so much more.
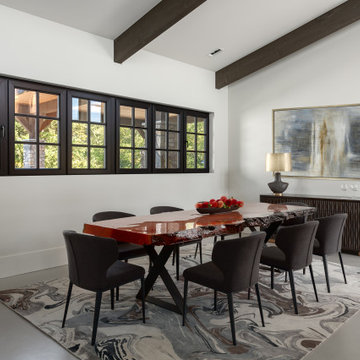
Idéer för mellanstora funkis matplatser med öppen planlösning, med vita väggar, betonggolv och grått golv

This custom built 2-story French Country style home is a beautiful retreat in the South Tampa area. The exterior of the home was designed to strike a subtle balance of stucco and stone, brought together by a neutral color palette with contrasting rust-colored garage doors and shutters. To further emphasize the European influence on the design, unique elements like the curved roof above the main entry and the castle tower that houses the octagonal shaped master walk-in shower jutting out from the main structure. Additionally, the entire exterior form of the home is lined with authentic gas-lit sconces. The rear of the home features a putting green, pool deck, outdoor kitchen with retractable screen, and rain chains to speak to the country aesthetic of the home.
Inside, you are met with a two-story living room with full length retractable sliding glass doors that open to the outdoor kitchen and pool deck. A large salt aquarium built into the millwork panel system visually connects the media room and living room. The media room is highlighted by the large stone wall feature, and includes a full wet bar with a unique farmhouse style bar sink and custom rustic barn door in the French Country style. The country theme continues in the kitchen with another larger farmhouse sink, cabinet detailing, and concealed exhaust hood. This is complemented by painted coffered ceilings with multi-level detailed crown wood trim. The rustic subway tile backsplash is accented with subtle gray tile, turned at a 45 degree angle to create interest. Large candle-style fixtures connect the exterior sconces to the interior details. A concealed pantry is accessed through hidden panels that match the cabinetry. The home also features a large master suite with a raised plank wood ceiling feature, and additional spacious guest suites. Each bathroom in the home has its own character, while still communicating with the overall style of the home.
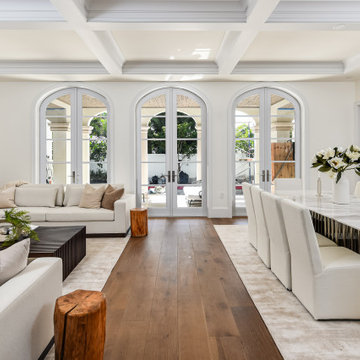
The great room combines the living and dining rooms, with natural lighting, European Oak flooring, fireplace, custom built-ins, and generous dining room seating for 10.

Фото - Сабухи Новрузов
Inspiration för industriella matplatser med öppen planlösning, med vita väggar, mellanmörkt trägolv och brunt golv
Inspiration för industriella matplatser med öppen planlösning, med vita väggar, mellanmörkt trägolv och brunt golv

Inredning av en modern mellanstor matplats med öppen planlösning, med linoleumgolv och grått golv
5 356 foton på matplats med öppen planlösning
7