21 747 foton på matplats med öppen planlösning
Sortera efter:
Budget
Sortera efter:Populärt i dag
1 - 20 av 21 747 foton
Artikel 1 av 3

Michael Baxley
Klassisk inredning av en stor matplats med öppen planlösning, med vita väggar och mellanmörkt trägolv
Klassisk inredning av en stor matplats med öppen planlösning, med vita väggar och mellanmörkt trägolv

Inspiration för små lantliga matplatser med öppen planlösning, med vita väggar, mellanmörkt trägolv och brunt golv

Inspiration för stora matplatser med öppen planlösning, med beige väggar, ljust trägolv och brunt golv

Idéer för att renovera en mellanstor funkis matplats med öppen planlösning, med vita väggar, mellanmörkt trägolv och brunt golv

Interior Design by ecd Design LLC
This newly remodeled home was transformed top to bottom. It is, as all good art should be “A little something of the past and a little something of the future.” We kept the old world charm of the Tudor style, (a popular American theme harkening back to Great Britain in the 1500’s) and combined it with the modern amenities and design that many of us have come to love and appreciate. In the process, we created something truly unique and inspiring.
RW Anderson Homes is the premier home builder and remodeler in the Seattle and Bellevue area. Distinguished by their excellent team, and attention to detail, RW Anderson delivers a custom tailored experience for every customer. Their service to clients has earned them a great reputation in the industry for taking care of their customers.
Working with RW Anderson Homes is very easy. Their office and design team work tirelessly to maximize your goals and dreams in order to create finished spaces that aren’t only beautiful, but highly functional for every customer. In an industry known for false promises and the unexpected, the team at RW Anderson is professional and works to present a clear and concise strategy for every project. They take pride in their references and the amount of direct referrals they receive from past clients.
RW Anderson Homes would love the opportunity to talk with you about your home or remodel project today. Estimates and consultations are always free. Call us now at 206-383-8084 or email Ryan@rwandersonhomes.com.
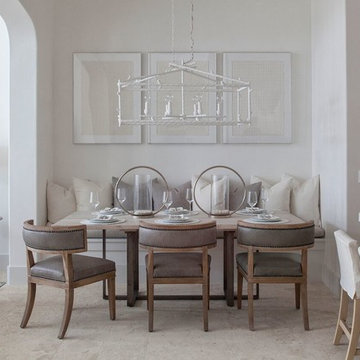
Inredning av en maritim mellanstor matplats med öppen planlösning, med vita väggar
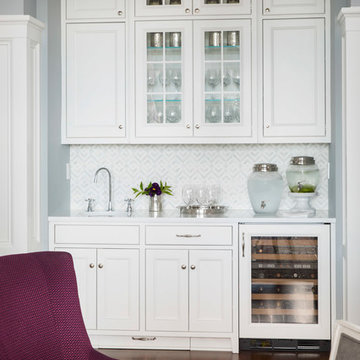
Martha O'Hara Interiors, Interior Design & Photo Styling | Roberts Wygal, Builder | Troy Thies, Photography | Please Note: All “related,” “similar,” and “sponsored” products tagged or listed by Houzz are not actual products pictured. They have not been approved by Martha O’Hara Interiors nor any of the professionals credited. For info about our work: design@oharainteriors.com

Idéer för stora lantliga matplatser med öppen planlösning, med vita väggar, mellanmörkt trägolv, en spiselkrans i sten och brunt golv
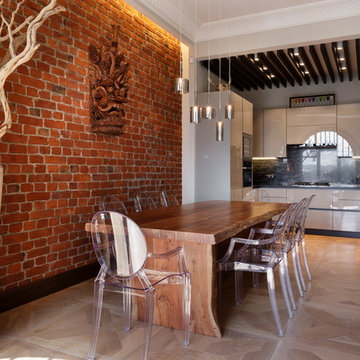
Eklektisk inredning av en matplats med öppen planlösning, med bruna väggar och ljust trägolv
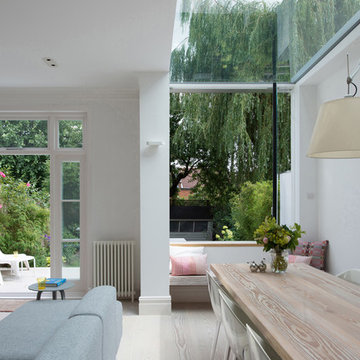
Linda Stewart
Modern inredning av en mellanstor matplats med öppen planlösning, med vita väggar och ljust trägolv
Modern inredning av en mellanstor matplats med öppen planlösning, med vita väggar och ljust trägolv
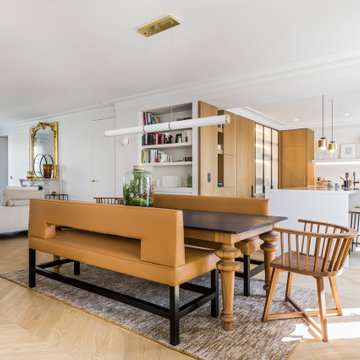
Photo : Romain Ricard
Inspiration för mellanstora klassiska matplatser med öppen planlösning, med gröna väggar, ljust trägolv och beiget golv
Inspiration för mellanstora klassiska matplatser med öppen planlösning, med gröna väggar, ljust trägolv och beiget golv

Idéer för mellanstora eklektiska matplatser med öppen planlösning, med vita väggar, ljust trägolv, en spiselkrans i trä och grått golv

This Australian-inspired new construction was a successful collaboration between homeowner, architect, designer and builder. The home features a Henrybuilt kitchen, butler's pantry, private home office, guest suite, master suite, entry foyer with concealed entrances to the powder bathroom and coat closet, hidden play loft, and full front and back landscaping with swimming pool and pool house/ADU.
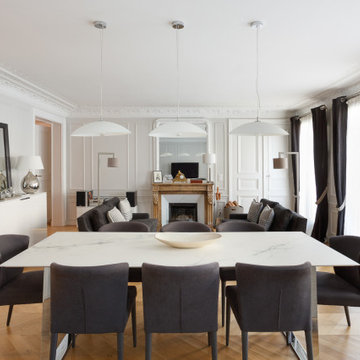
Pour ce projet, notre client souhaitait rénover son appartement haussmannien de 130 m² situé dans le centre de Paris. Il était mal agencé, vieillissant et le parquet était en très mauvais état.
Nos équipes ont donc conçu un appartement plus fonctionnel en supprimant des cloisons et en redistribuant les pièces. Déplacer les chambres a permis d’agrandir la salle de bain, élégante grâce à son marbre blanc et ses touches de noir mat.
Des éléments sur mesure viennent s’intégrer comme la tête de lit éclairée de la chambre parentale, les différents dressings ou encore la grande bibliothèque du salon. Derrière cette dernière se cache le système de climatisation dont on aperçoit la grille d’aération bien dissimulée.
La pièce à vivre s’ouvre et permet un grand espace de réception peint dans des tons doux apaisants. La cuisine Ikea noire et blanche a été conçue la plus fonctionnelle possible, grâce à son grand îlot central qui invite à la convivialité.
Les moulures, cheminée et parquet ont été rénovés par nos professionnels de talent pour redonner à cet appartement haussmannien son éclat d’antan.
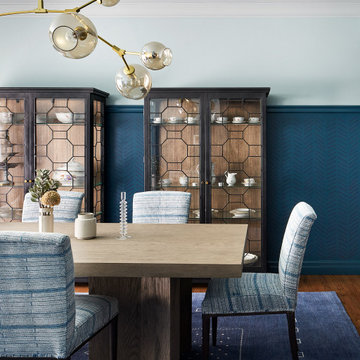
Inspired by the colors and textures found in spices while preparing meals for special occasions with the family, this formal Living and Dining room celebrates bold patterns and jewel tone finishes both on the walls and elements throughout. Layers of family heirlooms are paired with vintage finds and modern shapes of furniture for a unique and transitional touch.

Maritim inredning av en liten matplats med öppen planlösning, med laminatgolv, bruna väggar och brunt golv
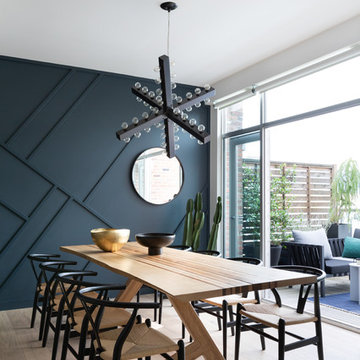
Inspiration för stora eklektiska matplatser med öppen planlösning, med blå väggar, ljust trägolv och beiget golv
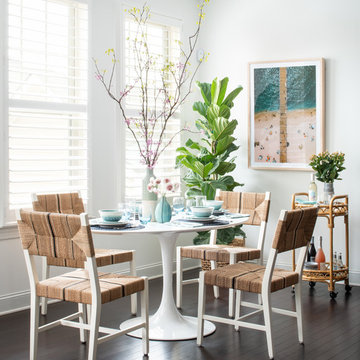
We designed a sunny dining room outfitted with a bar cart for charming wining and dining for this young family, by Mary Hannah Interiors.
Inredning av en maritim liten matplats med öppen planlösning, med vita väggar, mörkt trägolv och brunt golv
Inredning av en maritim liten matplats med öppen planlösning, med vita väggar, mörkt trägolv och brunt golv
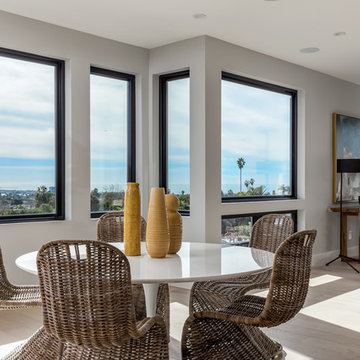
Bild på en stor tropisk matplats med öppen planlösning, med grå väggar, ljust trägolv och beiget golv
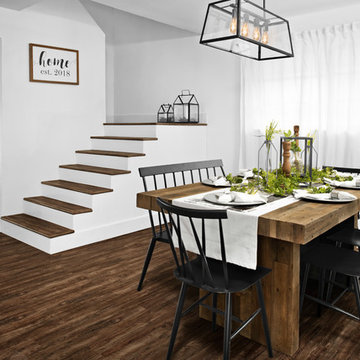
Home by Lina! A special home in the heart of Miami decorated by Lina @home_with_lina Bright, open, and inviting. This place definitely feels like home.
Photography by Pryme Production: https://www.prymeproduction.com/
21 747 foton på matplats med öppen planlösning
1