21 754 foton på matplats med öppen planlösning
Sortera efter:
Budget
Sortera efter:Populärt i dag
101 - 120 av 21 754 foton
Artikel 1 av 3
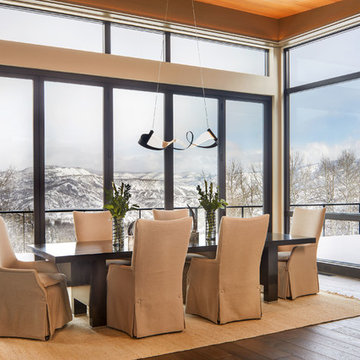
David Marlow Photography
Idéer för en mellanstor rustik matplats med öppen planlösning, med beige väggar, mellanmörkt trägolv och brunt golv
Idéer för en mellanstor rustik matplats med öppen planlösning, med beige väggar, mellanmörkt trägolv och brunt golv
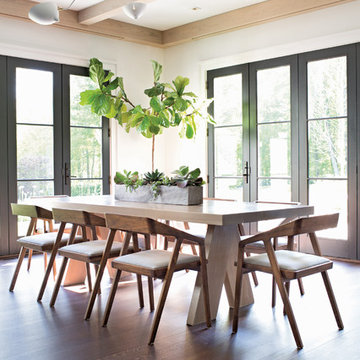
Idéer för en mellanstor klassisk matplats med öppen planlösning, med vita väggar, mörkt trägolv och brunt golv
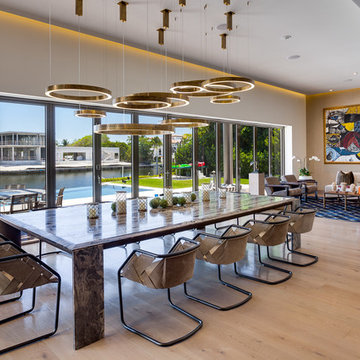
Bild på en stor funkis matplats med öppen planlösning, med vita väggar, ljust trägolv och beiget golv
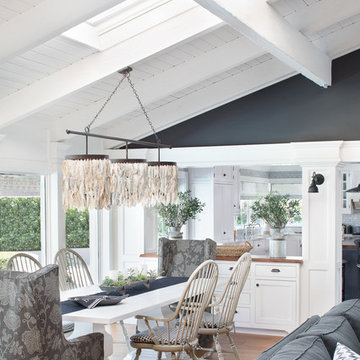
Jessica Glynn
Exempel på en mycket stor maritim matplats med öppen planlösning, med svarta väggar, mellanmörkt trägolv och rött golv
Exempel på en mycket stor maritim matplats med öppen planlösning, med svarta väggar, mellanmörkt trägolv och rött golv
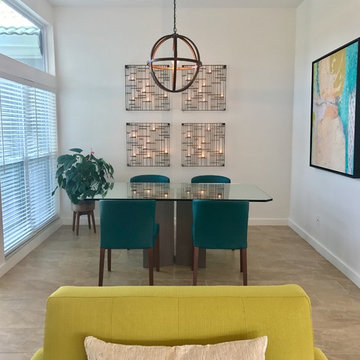
Exempel på en liten 60 tals matplats med öppen planlösning, med vita väggar, klinkergolv i keramik och beiget golv
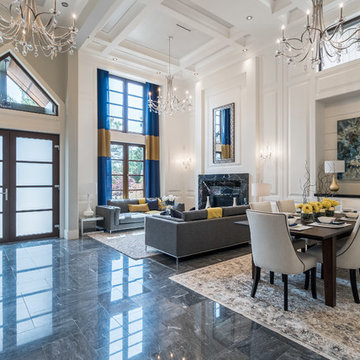
Exempel på en mellanstor klassisk matplats med öppen planlösning, med vita väggar, marmorgolv och svart golv
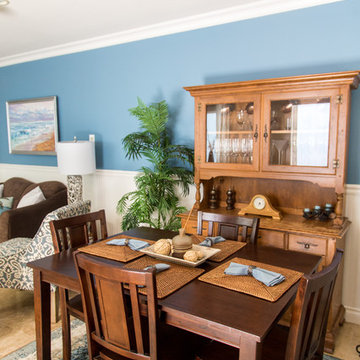
Foto på en liten maritim matplats med öppen planlösning, med blå väggar, klinkergolv i keramik och beiget golv
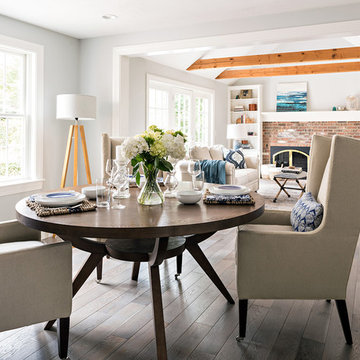
The layout of this colonial-style house lacked the open, coastal feel the homeowners wanted for their summer retreat. Siemasko + Verbridge worked with the homeowners to understand their goals and priorities: gourmet kitchen; open first floor with casual, connected lounging and entertaining spaces; an out-of-the-way area for laundry and a powder room; a home office; and overall, give the home a lighter and more “airy” feel. SV’s design team reprogrammed the first floor to successfully achieve these goals.
SV relocated the kitchen to what had been an underutilized family room and moved the dining room to the location of the existing kitchen. This shift allowed for better alignment with the existing living spaces and improved flow through the rooms. The existing powder room and laundry closet, which opened directly into the dining room, were moved and are now tucked in a lower traffic area that connects the garage entrance to the kitchen. A new entry closet and home office were incorporated into the front of the house to define a well-proportioned entry space with a view of the new kitchen.
By making use of the existing cathedral ceilings, adding windows in key locations, removing very few walls, and introducing a lighter color palette with contemporary materials, this summer cottage now exudes the light and airiness this home was meant to have.
© Dan Cutrona Photography
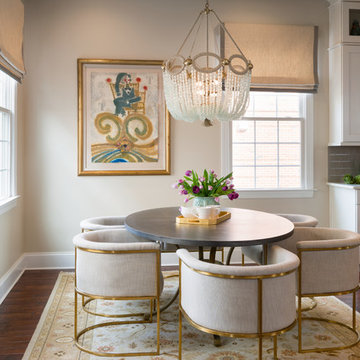
A new home designed for an elegant client who has a love for natural elements and color.
Designed by: AJ Margulis Interiors
Photos by: Paul S. Bartholomew
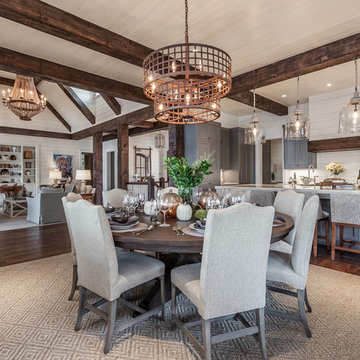
This transitional timber frame home features a wrap-around porch designed to take advantage of its lakeside setting and mountain views. Natural stone, including river rock, granite and Tennessee field stone, is combined with wavy edge siding and a cedar shingle roof to marry the exterior of the home with it surroundings. Casually elegant interiors flow into generous outdoor living spaces that highlight natural materials and create a connection between the indoors and outdoors.
Photography Credit: Rebecca Lehde, Inspiro 8 Studios
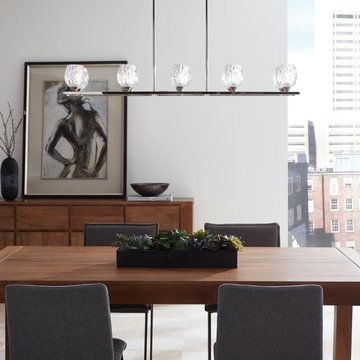
The clear, faceted votive glass shades serve as the central design element and add a romantic elegance and sparkle to these contemporary interpretations of classic lighting fixtures. A clean, sleek look is achieved with the round and rectangular chandeliers which will be perfect as foyer lighting, living room lighting or dining room lighting.
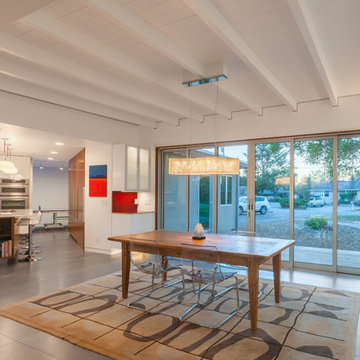
The open floor plan of the home connects the common areas to provide a large sense of space.
Golden Visions Design
Santa Cruz, CA 95062
Exempel på en mellanstor 60 tals matplats med öppen planlösning, med vita väggar och klinkergolv i keramik
Exempel på en mellanstor 60 tals matplats med öppen planlösning, med vita väggar och klinkergolv i keramik
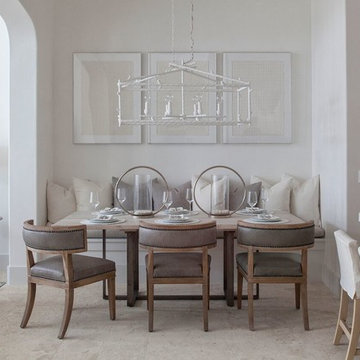
Inredning av en maritim mellanstor matplats med öppen planlösning, med vita väggar
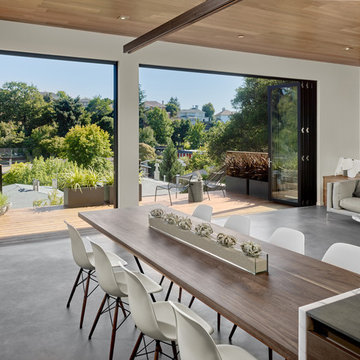
Inspiration för en mellanstor retro matplats med öppen planlösning, med vita väggar och betonggolv
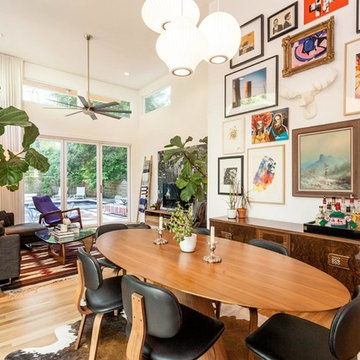
Inspiration för en mellanstor eklektisk matplats med öppen planlösning, med vita väggar, ljust trägolv och brunt golv

Photography by Matthew Momberger
Bild på en mycket stor funkis matplats med öppen planlösning, med grå väggar, marmorgolv och vitt golv
Bild på en mycket stor funkis matplats med öppen planlösning, med grå väggar, marmorgolv och vitt golv
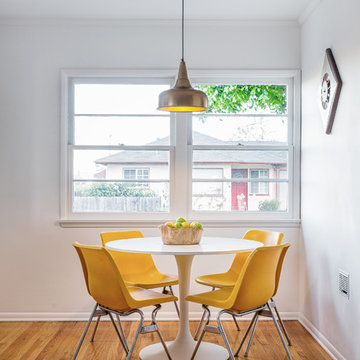
Inspiration för små moderna matplatser med öppen planlösning, med vita väggar och ljust trägolv
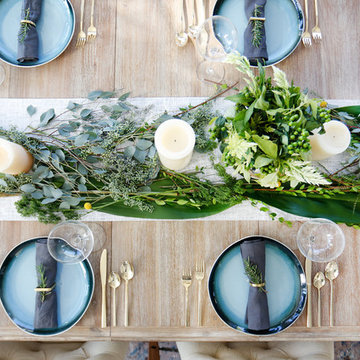
AFTER: DINING ROOM | Dining table setup, ready for a dinner party! Plates are silverware are from West Elm | Renovations + Design by Blackband Design | Photography by Tessa Neustadt
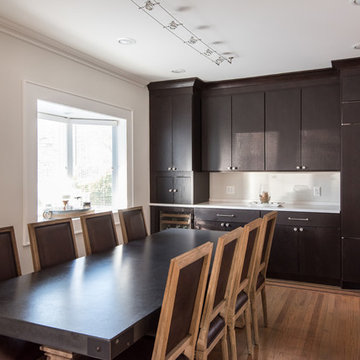
Architectural Design Services Provided - Existing interior wall between kitchen and dining room was removed to create an open plan concept. Custom cabinetry layout was designed to meet Client's specific cooking and entertaining needs. New, larger open plan space will accommodate guest while entertaining. New custom fireplace surround was designed which includes intricate beaded mouldings to compliment the home's original Colonial Style. Second floor bathroom was renovated and includes modern fixtures, finishes and colors that are pleasing to the eye.
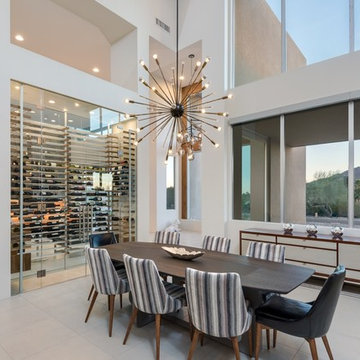
The unique opportunity and challenge for the Joshua Tree project was to enable the architecture to prioritize views. Set in the valley between Mummy and Camelback mountains, two iconic landforms located in Paradise Valley, Arizona, this lot “has it all” regarding views. The challenge was answered with what we refer to as the desert pavilion.
This highly penetrated piece of architecture carefully maintains a one-room deep composition. This allows each space to leverage the majestic mountain views. The material palette is executed in a panelized massing composition. The home, spawned from mid-century modern DNA, opens seamlessly to exterior living spaces providing for the ultimate in indoor/outdoor living.
Project Details:
Architecture: Drewett Works, Scottsdale, AZ // C.P. Drewett, AIA, NCARB // www.drewettworks.com
Builder: Bedbrock Developers, Paradise Valley, AZ // http://www.bedbrock.com
Interior Designer: Est Est, Scottsdale, AZ // http://www.estestinc.com
Photographer: Michael Duerinckx, Phoenix, AZ // www.inckx.com
21 754 foton på matplats med öppen planlösning
6