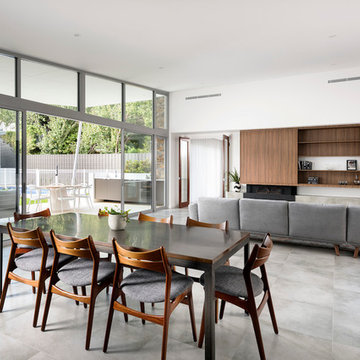147 foton på matplats med öppen planlösning
Sortera efter:
Budget
Sortera efter:Populärt i dag
1 - 20 av 147 foton
Artikel 1 av 3
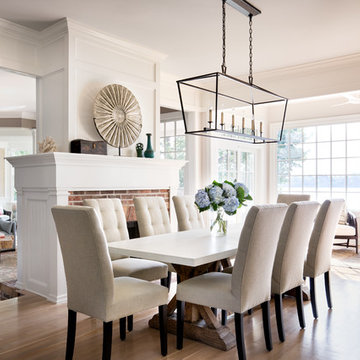
Idéer för att renovera en stor vintage matplats med öppen planlösning, med vita väggar, ljust trägolv, en spiselkrans i tegelsten och en standard öppen spis
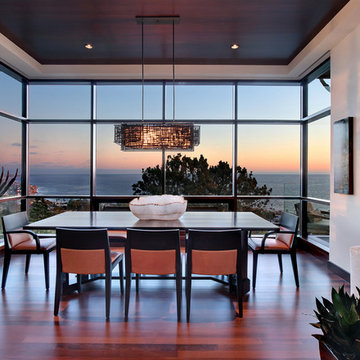
Jeri Koegal Photography
Idéer för en stor modern matplats med öppen planlösning, med vita väggar, mörkt trägolv och brunt golv
Idéer för en stor modern matplats med öppen planlösning, med vita väggar, mörkt trägolv och brunt golv
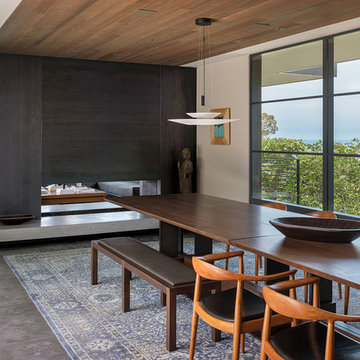
Idéer för 60 tals matplatser med öppen planlösning, med en dubbelsidig öppen spis och grått golv

As a builder of custom homes primarily on the Northshore of Chicago, Raugstad has been building custom homes, and homes on speculation for three generations. Our commitment is always to the client. From commencement of the project all the way through to completion and the finishing touches, we are right there with you – one hundred percent. As your go-to Northshore Chicago custom home builder, we are proud to put our name on every completed Raugstad home.

Modern dining room designed and furnished by the interior design team at the Aspen Design Room. Everything from the rug on the floor to the art on the walls was chosen to work together and create a space that is inspiring and comfortable.
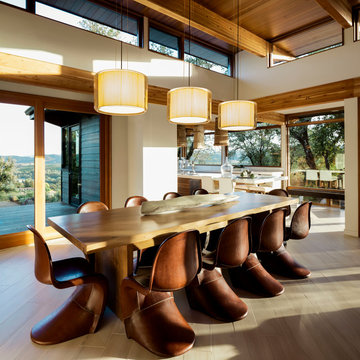
Design by MAS Design in Oakland Ca
For more information on products and design visit http://www.houzz.com/projects/1409139/sonoma-county-organic-modern
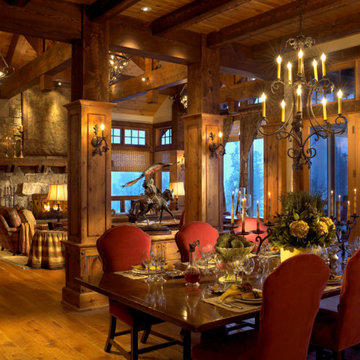
Ruggedness and refinement. The balance of the two approaches to the mountain environment let the imagination play. Comfort and warmth, dignity and strength. In these spaces family and freinds are safe and sound while vividly engaged with the mountain winter wonderland outside.
Photography by Kim Sargent Photography
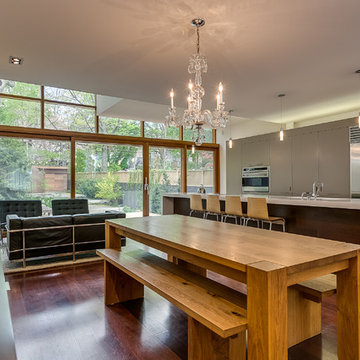
www.birdhousemedia.ca
Inspiration för en funkis matplats med öppen planlösning, med mörkt trägolv
Inspiration för en funkis matplats med öppen planlösning, med mörkt trägolv
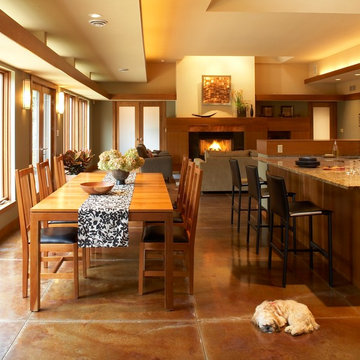
Dining room looking into great room. Floor is stained concrete with in-floor radiant heating.
Exempel på en modern matplats med öppen planlösning, med betonggolv
Exempel på en modern matplats med öppen planlösning, med betonggolv
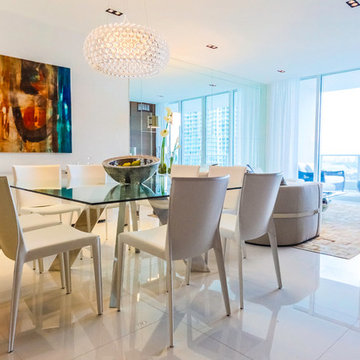
Foto på en mellanstor funkis matplats med öppen planlösning, med vita väggar och vitt golv
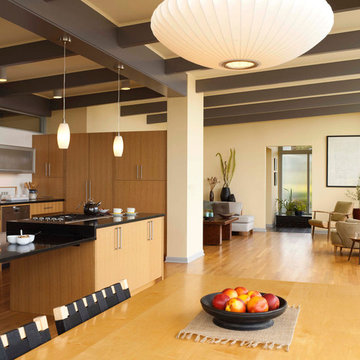
Architect: Carol Sundstrom, AIA
Accessibility Consultant: Karen Braitmayer, FAIA
Interior Designer: Lucy Johnson Interiors
Contractor: Phoenix Construction
Cabinetry: Contour Woodworks
Custom Sink: Kollmar Sheet Metal
Photography: © Kathryn Barnard
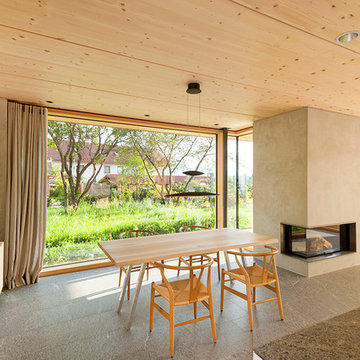
Fotograf: Herrmann Rupp
Bild på en funkis matplats med öppen planlösning, med beige väggar, en spiselkrans i gips och en standard öppen spis
Bild på en funkis matplats med öppen planlösning, med beige väggar, en spiselkrans i gips och en standard öppen spis
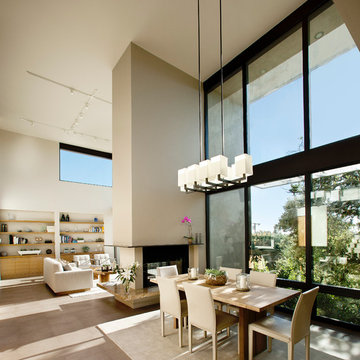
The Tice Residences replace a run-down and aging duplex with two separate, modern, Santa Barbara homes. Although the unique creek-side site (which the client’s original home looked toward across a small ravine) proposed significant challenges, the clients were certain they wanted to live on the lush “Riviera” hillside.
The challenges presented were ultimately overcome through a thorough and careful study of site conditions. With an extremely efficient use of space and strategic placement of windows and decks, privacy is maintained while affording expansive views from each home to the creek, downtown Santa Barbara and Pacific Ocean beyond. Both homes appear to have far more openness than their compact lots afford.
The solution strikes a balance between enclosure and openness. Walls and landscape elements divide and protect two private domains, and are in turn, carefully penetrated to reveal views.
Both homes are variations on one consistent theme: elegant composition of contemporary, “warm” materials; strong roof planes punctuated by vertical masses; and floating decks. The project forms an intimate connection with its setting by using site-excavated stone, terracing landscape planters with native plantings, and utilizing the shade provided by its ancient Riviera Oak trees.
2012 AIA Santa Barbara Chapter Merit Award
Jim Bartsch Photography
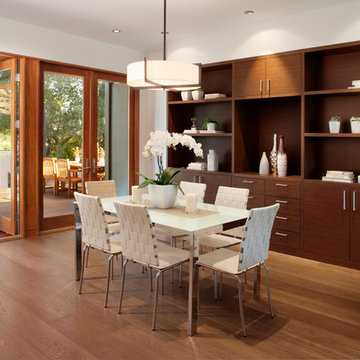
Dining room and floors throughout are engineered planks stained with a Fumed finish over white oak by Amber Floors. All cabinetry is a teak composite veneer which is very consistent and durable. We always design in plenty of built-in storage and display capabilities. All windows and doors are wood clad aluminum by Eagle. Dining room pendant light is by Boyd Lighting.
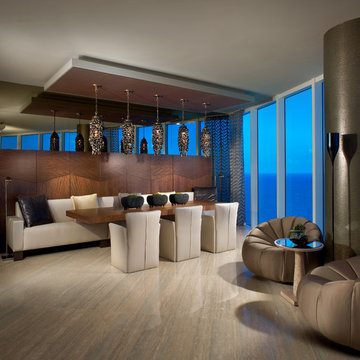
Barry Grossman Photography
Idéer för en modern matplats med öppen planlösning, med marmorgolv
Idéer för en modern matplats med öppen planlösning, med marmorgolv
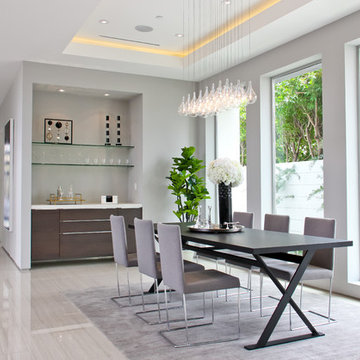
Recessed soffit with LED lighting
Porcelain tile with woodgrain
Custom front door
#buildboswell
Inspiration för stora moderna matplatser med öppen planlösning, med vita väggar och klinkergolv i porslin
Inspiration för stora moderna matplatser med öppen planlösning, med vita väggar och klinkergolv i porslin
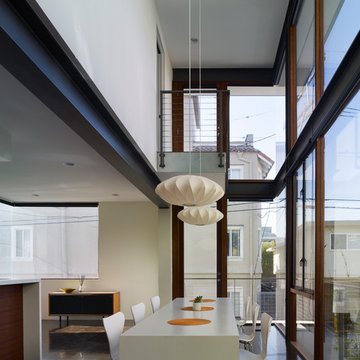
Benny Chan
Inspiration för moderna matplatser med öppen planlösning, med vita väggar och mörkt trägolv
Inspiration för moderna matplatser med öppen planlösning, med vita väggar och mörkt trägolv
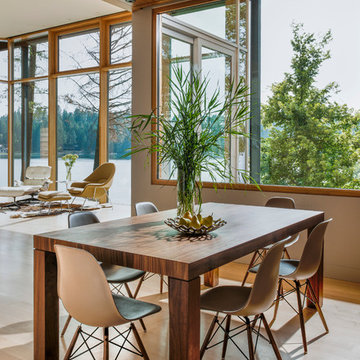
Modern inredning av en matplats med öppen planlösning, med vita väggar och ljust trägolv
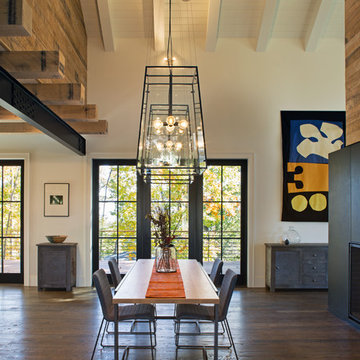
Idéer för stora lantliga matplatser med öppen planlösning, med vita väggar, mörkt trägolv och en dubbelsidig öppen spis
147 foton på matplats med öppen planlösning
1
