212 foton på matplats, med orange väggar
Sortera efter:
Budget
Sortera efter:Populärt i dag
81 - 100 av 212 foton
Artikel 1 av 3
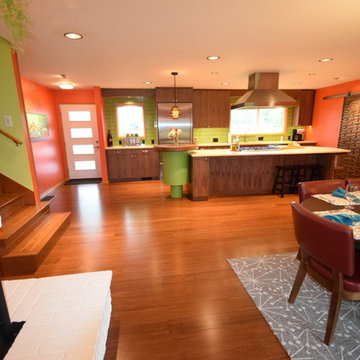
Round shapes and walnut woodwork pull the whole space together. The sputnik shapes in the rug are mimicked in the Living Room light sconces and the artwork on the wall near the Entry Door. The Pantry Door pulls the circular and walnut together as well.
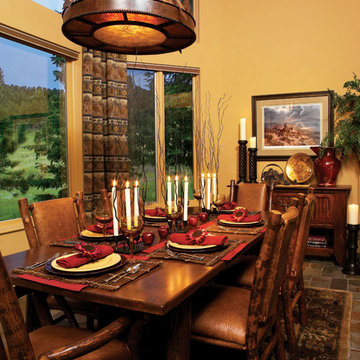
This dining room remarkably was originally an unheated hot tub room, whose entrance was only from the outside! To give this home formal dining, we blew out a wall from the dining room, changed the entry from the outside to inside the kitchen, and then lowered the 20' ceiling by 4', creating a cozy, welcoming space with amazing views of an Evergreen, CO meadow.
--Ron Ruscio Photography
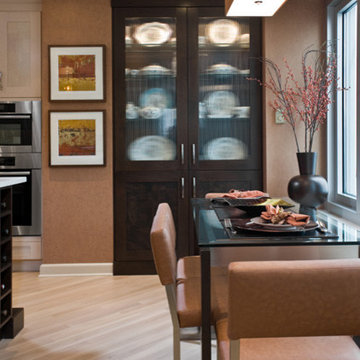
This Gold Coast High Rise was a total interior transformation. Our primary goal was to create a simple to operate Audio & Video system that would allow our clients to switch from daily use to entertaining with the push of a button. We were also asked to provide insight into the latest lighting design techniques and control platforms.
The primary entertainment room is based around a Dolby Digital 5.1 surround sound receiver from Denon. This receiver also provides background music throughout the common areas of the home. For viewing, we recommended a Pioneer Elite 50” plasma TV. By working closely with Cheryl D. & Company we were able to seamlessly integrate all of the A/V components and the TV flat panel mounting system into the custom designed and built cabinetry.
A circulating ventilation system was employed to cool the A/V components within the cabinetry. We pulled in cool air around the door frames and exhausted it up behind the TV wall panel and out through ventilation slots behind the TV. This air circulation system is noise free and does an excellent job cooling the components.
All speakers are bookshelf style with a micro sized Velodyne Mini-Vee for subwoofer. The MX-3000 touch screen remote was programmed with his and her favorite channels along with simple 1 button startups for daily operation and full home entertainment scenes.
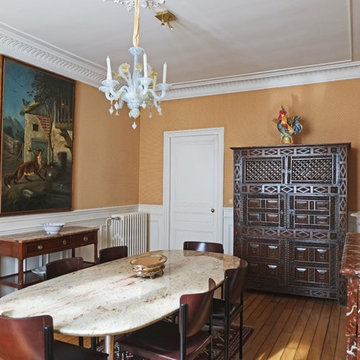
Jean-Philippe Chevreau
Bild på en mellanstor vintage separat matplats, med orange väggar, mellanmörkt trägolv, en standard öppen spis och en spiselkrans i sten
Bild på en mellanstor vintage separat matplats, med orange väggar, mellanmörkt trägolv, en standard öppen spis och en spiselkrans i sten
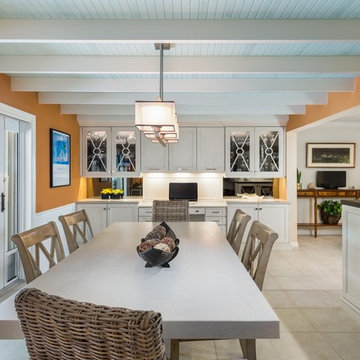
Exempel på ett mellanstort klassiskt kök med matplats, med orange väggar och klinkergolv i keramik
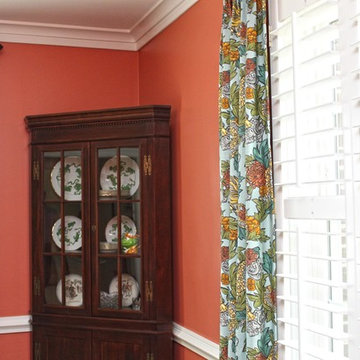
A rich wooden corner hutch is filled with whimsical frog themed china.
www.ufabstore.com
Idéer för att renovera en mellanstor funkis separat matplats, med orange väggar och mellanmörkt trägolv
Idéer för att renovera en mellanstor funkis separat matplats, med orange väggar och mellanmörkt trägolv
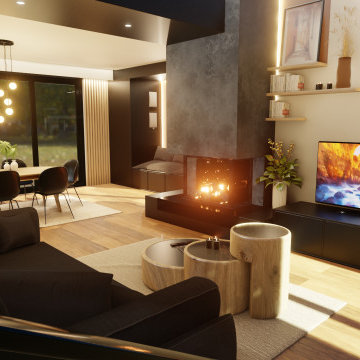
Ouvrir les espaces pour obtenir une pièce de vie ouverte. Retirer le couloir en gardant une séparation avec les espaces de nuit. Réaliser une ambiance unique. Rendre les espaces esthétiques, fonctionnels et agréables à vivre. Garder une séparation avec la cuisine depuis l'entrée mais pas totalement fermée. Créer une continuité entre l'entrée, la cuisine, la salle à manger et le salon. Garder suffisamment de rangement pour placer les affaires visibles actuellement.
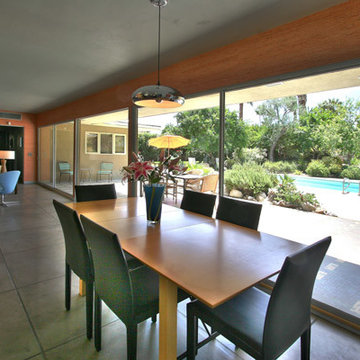
Retro inredning av en mellanstor matplats med öppen planlösning, med orange väggar och betonggolv
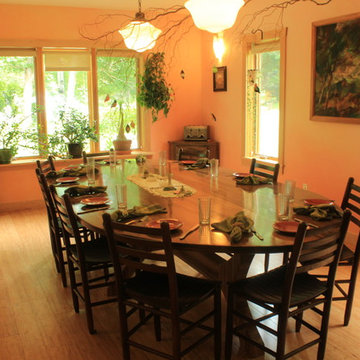
Custom maple trim.
Idéer för stora funkis separata matplatser, med orange väggar och bambugolv
Idéer för stora funkis separata matplatser, med orange väggar och bambugolv
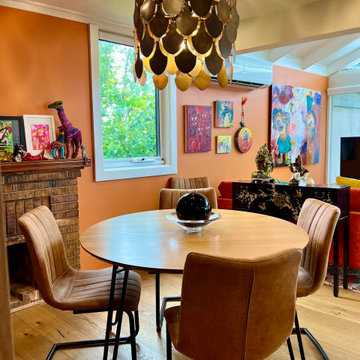
Bild på en mellanstor eklektisk matplats med öppen planlösning, med orange väggar, mellanmörkt trägolv, en standard öppen spis och en spiselkrans i tegelsten
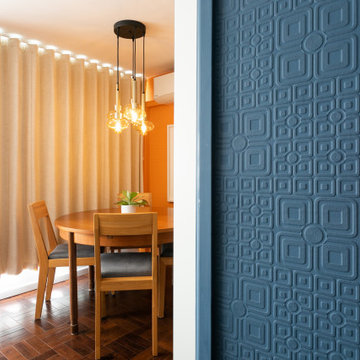
we completely revised this space. everything was ripped out from tiles to windows to floor to heating. we helped the client by setting up and overseeing this process, and by adding ideas to his vision to really complete the spaces for him. the results were pretty perfect.
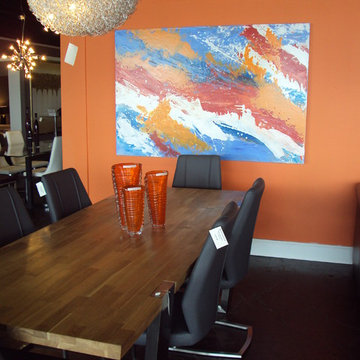
"Orange Emulsion" is an original acrylic on canvas painting painted by local artist Ruth Stubenrouch. The painting features orange, blue, red, and white.
Size: 4'x6'
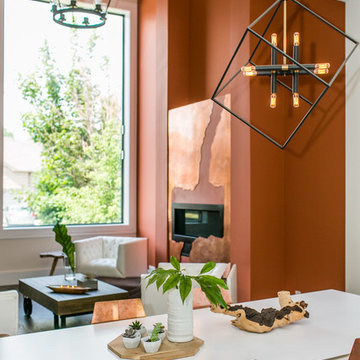
Idéer för stora funkis matplatser med öppen planlösning, med orange väggar och mörkt trägolv
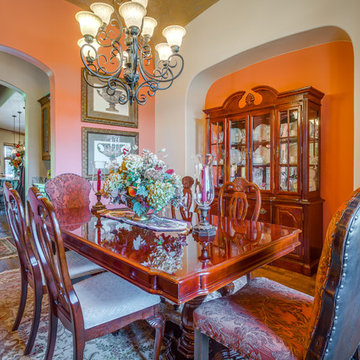
Anthony Ford Photography & Tourmax Real Estate Media
Exempel på en mellanstor klassisk separat matplats, med orange väggar och mörkt trägolv
Exempel på en mellanstor klassisk separat matplats, med orange väggar och mörkt trägolv
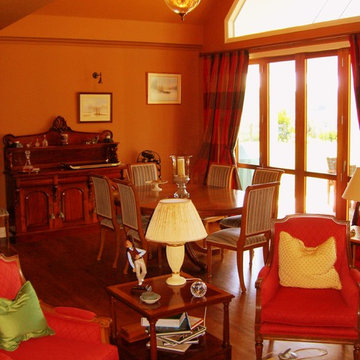
A large colonial-style family home was designed with outstanding views over the Wairoa River Valley in the Bay of Plenty region.
Traditional dormers and gables, weatherboards, bay windows and verandahs present a proud exterior. From the entry, oak floors lead through to the living area with its wide views towards the river.
The latest in home automation provides modern living convenience while exacting attention to quality of finish provides the perfect backdrop for this comfortable, functional, and luxuriously appointed home.
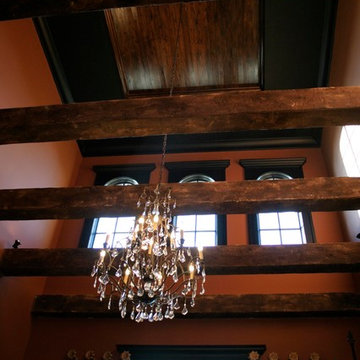
Klassisk inredning av en stor separat matplats, med orange väggar
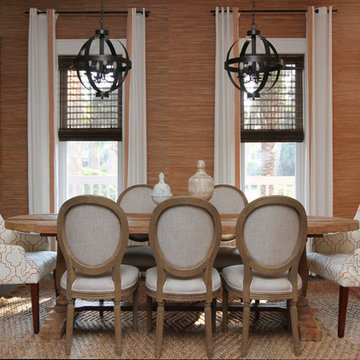
Jessie Preza
Bild på en mellanstor funkis matplats med öppen planlösning, med orange väggar, mörkt trägolv och brunt golv
Bild på en mellanstor funkis matplats med öppen planlösning, med orange väggar, mörkt trägolv och brunt golv
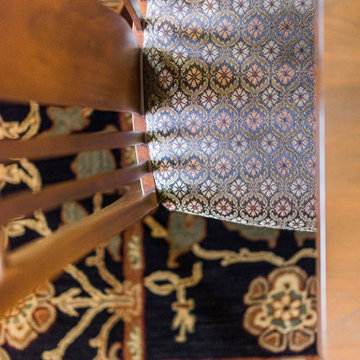
Inspiration för en mellanstor amerikansk matplats, med orange väggar, mellanmörkt trägolv och brunt golv
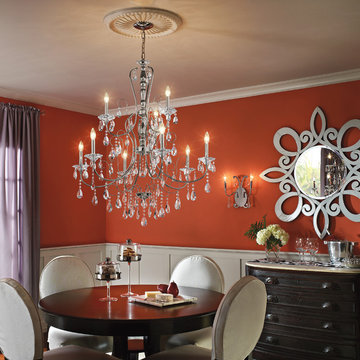
Large Grand Crystal chandelier On sale
Idéer för en mellanstor lantlig separat matplats, med orange väggar och mellanmörkt trägolv
Idéer för en mellanstor lantlig separat matplats, med orange väggar och mellanmörkt trägolv
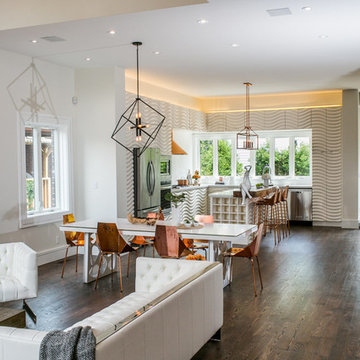
Idéer för en stor modern matplats med öppen planlösning, med orange väggar och mörkt trägolv
212 foton på matplats, med orange väggar
5