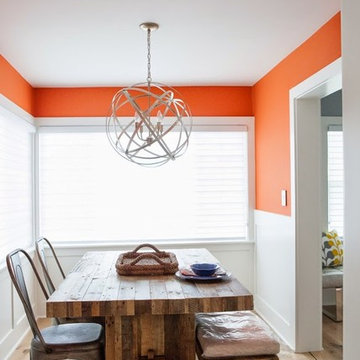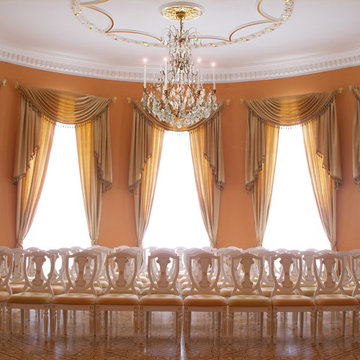212 foton på matplats, med orange väggar
Sortera efter:
Budget
Sortera efter:Populärt i dag
141 - 160 av 212 foton
Artikel 1 av 3
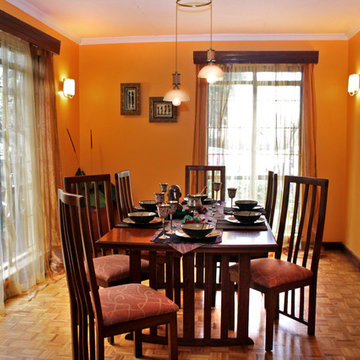
C&G Photography
Inspiration för mellanstora amerikanska kök med matplatser, med orange väggar, målat trägolv, en öppen hörnspis och en spiselkrans i tegelsten
Inspiration för mellanstora amerikanska kök med matplatser, med orange väggar, målat trägolv, en öppen hörnspis och en spiselkrans i tegelsten
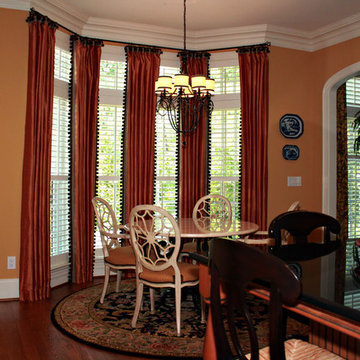
Inspiration för mellanstora klassiska separata matplatser, med orange väggar och mörkt trägolv
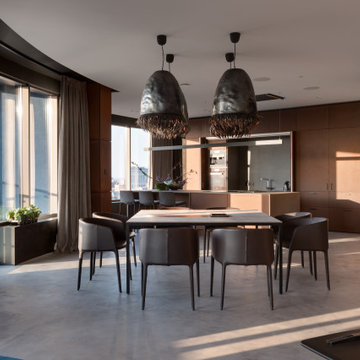
Bask in the harmony of sleek design and warm tones, where an open-concept dining meets a state-of-the-art kitchen, offering a seamless blend of functionality and luxury. Floor-to-ceiling windows frame captivating city views, while unique pendant lights cascade over the dining table, creating an ambiance of opulence and tranquility. From the soft textures of the drapes to the meticulously crafted cabinetry, every detail accentuates the sophisticated allure of this urban oasis.
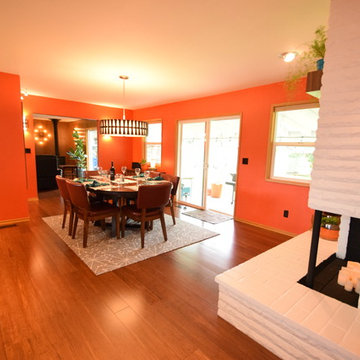
Round shapes and walnut woodwork pull the whole space together. The sputnik shapes in the rug are mimicked in the Living Room light sconces and the artwork on the wall near the Entry Door. The Pantry Door pulls the circular and walnut together as well.
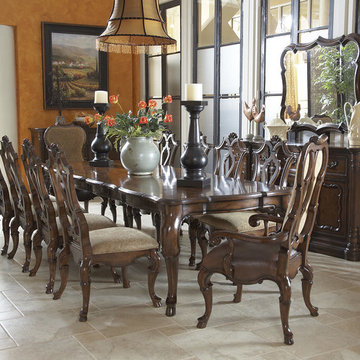
Beautiful and romantic are words used to describe the Tuscan region of Italy, which serves as the inspiration for this gorgeous dining room set. A myriad of shapes and post treatments on major pieces and chairs are made even more beautiful and unique by intricate veneer treatments of walnut and cherry combinations that create a basket weave effect on table tops. This grouping masterfully blends all the Tuscan and French elements for today's discriminating consumer.
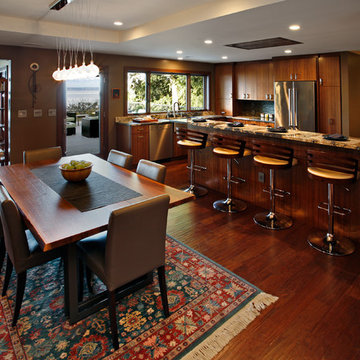
With the remodel focused on an open floor plan, the owner didn't want to block the line of sight with a large hood over the island cooktop. The flush ceiling-mounted BEST hood was the perfect solution.
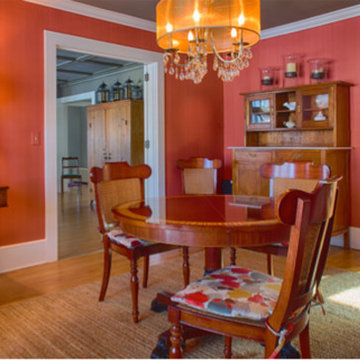
A young family embraces a vibrant remake of their dining room with the use of playful fabric on the chairs, family friendly floor coverings and a playful palette of red walls and a gray ceiling punctuated with bright, white trim. Family antique pieces are beautifully blended with new and modern pieces for a fresh, contemporary look that is both stylish and welcoming.
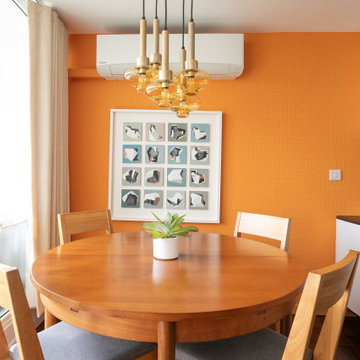
we completely revised this space. everything was ripped out from tiles to windows to floor to heating. we helped the client by setting up and overseeing this process, and by adding ideas to his vision to really complete the spaces for him. the results were pretty perfect.
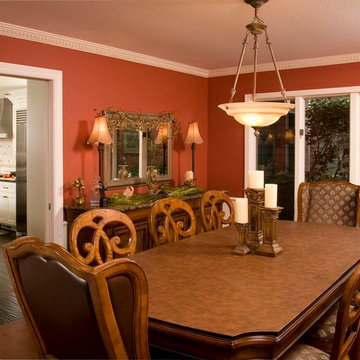
Northlight Photography
The impetus for this project was a poorly designed 1980’s remodel. We created a compact powder room, laundry room and mudroom space that transitioned into a fabulous new kitchen and family room. The organic lines of the tech lighting create interest and complement the hand-scraped hardwood floors and the traditional decorative corbels supporting the raised bar top. The gorgeous combination of dark and light natural quartzite countertops provide elegant contrast.
The centerpiece of the family room is the fireplace which features a television hidden in the ceiling. The natural stone hearth and mantel with 6 cm edge detail looks warm and substantial.
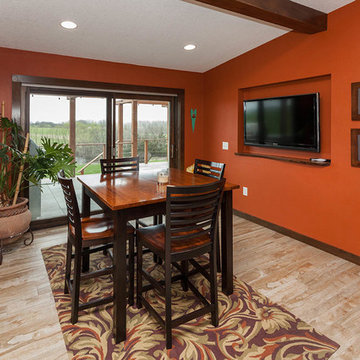
Updated dining room overlooking the brand new deck.
Idéer för mellanstora funkis kök med matplatser, med orange väggar, ljust trägolv och brunt golv
Idéer för mellanstora funkis kök med matplatser, med orange väggar, ljust trägolv och brunt golv
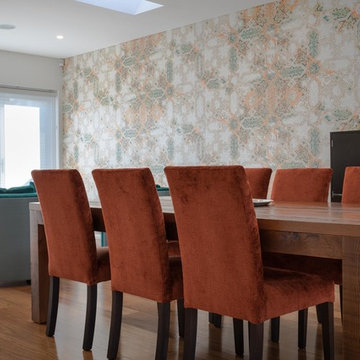
Bild på en mellanstor vintage matplats med öppen planlösning, med orange väggar och ljust trägolv
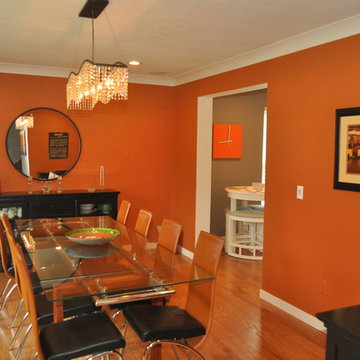
Photos By SCS
Idéer för mellanstora funkis separata matplatser, med orange väggar
Idéer för mellanstora funkis separata matplatser, med orange väggar
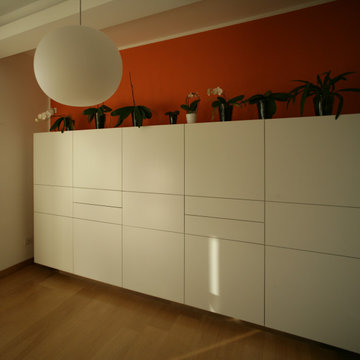
Si tratta di mobile su misura "sospeso" realizzato in MDF con laccatura bianco opaco con spazi studiati sulle esigenze della famiglia.
Exempel på en liten modern matplats med öppen planlösning, med orange väggar, målat trägolv, en standard öppen spis och en spiselkrans i metall
Exempel på en liten modern matplats med öppen planlösning, med orange väggar, målat trägolv, en standard öppen spis och en spiselkrans i metall
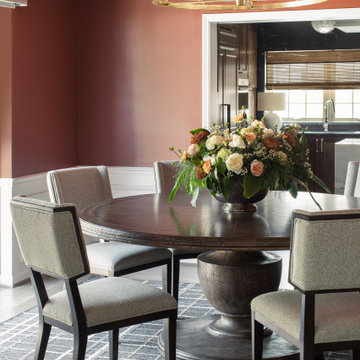
Idéer för ett mellanstort amerikanskt kök med matplats, med orange väggar, heltäckningsmatta och grått golv
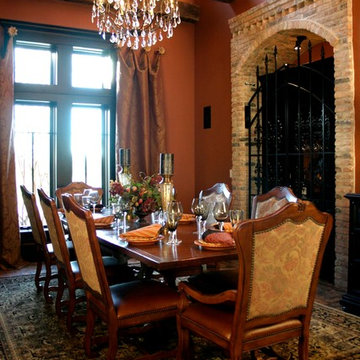
Inspiration för stora klassiska separata matplatser, med orange väggar, tegelgolv och brunt golv
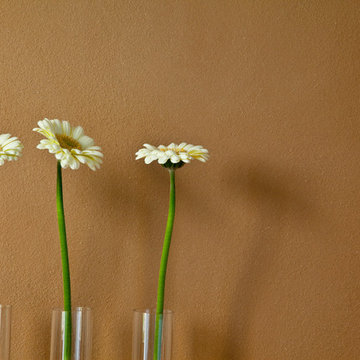
Claytec für E.I.C.H.E. Malerbetrieb GmbH
Inredning av ett industriellt mellanstort kök med matplats, med orange väggar, mellanmörkt trägolv och brunt golv
Inredning av ett industriellt mellanstort kök med matplats, med orange väggar, mellanmörkt trägolv och brunt golv
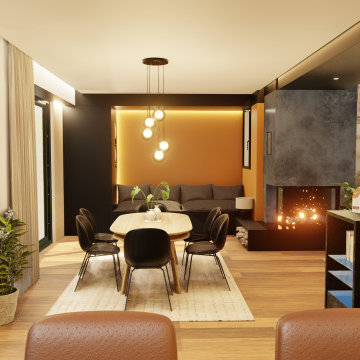
Ouvrir les espaces pour obtenir une pièce de vie ouverte. Retirer le couloir en gardant une séparation avec les espaces de nuit. Réaliser une ambiance unique. Rendre les espaces esthétiques, fonctionnels et agréables à vivre. Garder une séparation avec la cuisine depuis l'entrée mais pas totalement fermée. Créer une continuité entre l'entrée, la cuisine, la salle à manger et le salon. Garder suffisamment de rangement pour placer les affaires visibles actuellement.
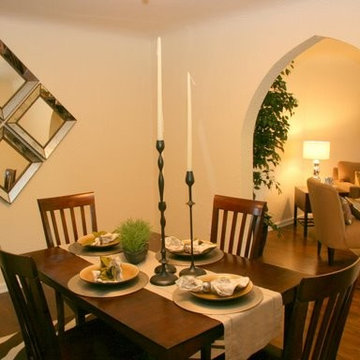
This Seattle condo was a remodel of a historic 1920’s Seattle building by Fred Anhalt. The dining area includes wooden chairs, wooden dining table, striped rug, small shelves, curtain, and a mirror.
Designed by Michelle Yorke Interiors who also serves Bellevue, Issaquah, Redmond, Sammamish, Mercer Island, Kirkland, Medina, and Clyde Hill.
212 foton på matplats, med orange väggar
8
