212 foton på matplats, med orange väggar
Sortera efter:
Budget
Sortera efter:Populärt i dag
161 - 180 av 212 foton
Artikel 1 av 3
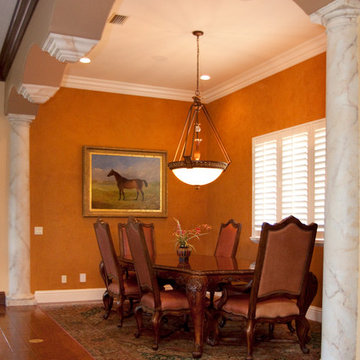
Classic Dining Room with Marble Pillars
Exempel på ett mellanstort klassiskt kök med matplats, med orange väggar och mörkt trägolv
Exempel på ett mellanstort klassiskt kök med matplats, med orange väggar och mörkt trägolv
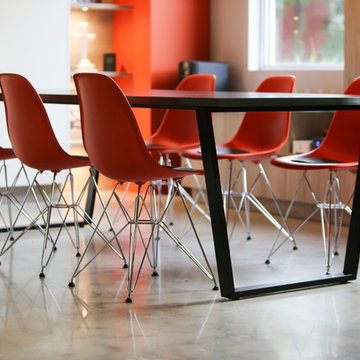
Our DT101 Table uses a classic hand welded Steel Frame with black Powder Coat Finish, and a custom Top made out of Silestone Eternal Charcoal, Suede Finish, by continuously flowing Angles that create dynamic design Flow that matches any classic modernist lovers furniture collection.
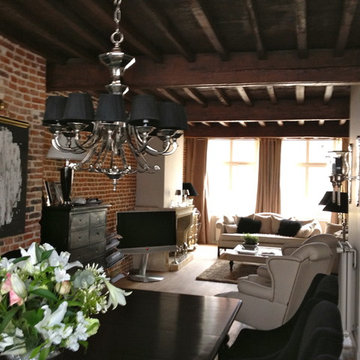
Sandrine THOOR
Bild på en mellanstor funkis separat matplats, med orange väggar, ljust trägolv, en standard öppen spis, en spiselkrans i sten och grått golv
Bild på en mellanstor funkis separat matplats, med orange väggar, ljust trägolv, en standard öppen spis, en spiselkrans i sten och grått golv
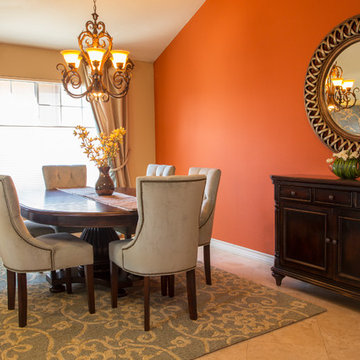
Margot Hartford
Idéer för ett mellanstort klassiskt kök med matplats, med orange väggar, klinkergolv i keramik, en standard öppen spis och en spiselkrans i sten
Idéer för ett mellanstort klassiskt kök med matplats, med orange väggar, klinkergolv i keramik, en standard öppen spis och en spiselkrans i sten
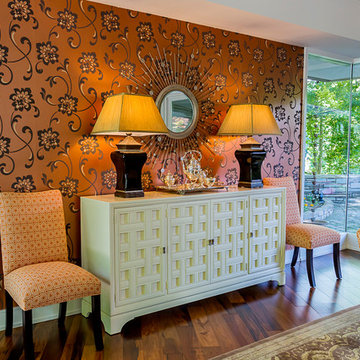
Foothills Fotoworks
Inredning av ett retro mycket stort kök med matplats, med orange väggar och mörkt trägolv
Inredning av ett retro mycket stort kök med matplats, med orange väggar och mörkt trägolv
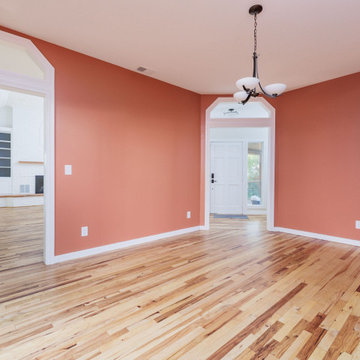
Full home renovation, including dinging room, entryway, and living room / fireplace remodel. Custom built-in cabinets in living room.
Bild på ett stort vintage kök med matplats, med orange väggar och mellanmörkt trägolv
Bild på ett stort vintage kök med matplats, med orange väggar och mellanmörkt trägolv
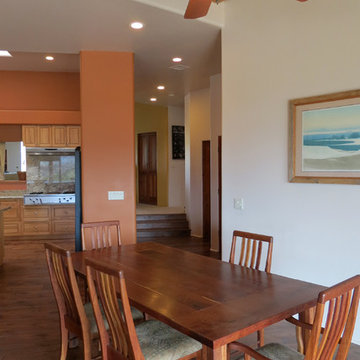
Amish chairs in American cherry complement farmhouse table in 2" thick mesquite (custom by Chalk Hill) for a sparing but warm style.
Short stair and flooring change to carpet transitions the public spaces to the more private areas of the home.
Reclaimed cedar vigas
Hickory floor and cabinets
Antique salvaged Chambers cooktop
Photo: Chalk Hill
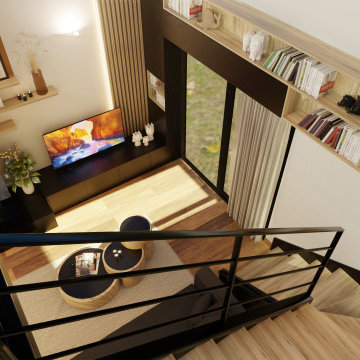
Ouvrir les espaces pour obtenir une pièce de vie ouverte. Retirer le couloir en gardant une séparation avec les espaces de nuit. Réaliser une ambiance unique. Rendre les espaces esthétiques, fonctionnels et agréables à vivre. Garder une séparation avec la cuisine depuis l'entrée mais pas totalement fermée. Créer une continuité entre l'entrée, la cuisine, la salle à manger et le salon. Garder suffisamment de rangement pour placer les affaires visibles actuellement.
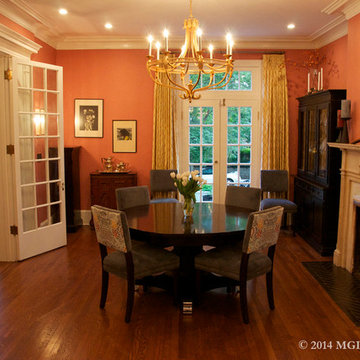
Inredning av en klassisk stor separat matplats, med orange väggar, mellanmörkt trägolv, en standard öppen spis och en spiselkrans i sten
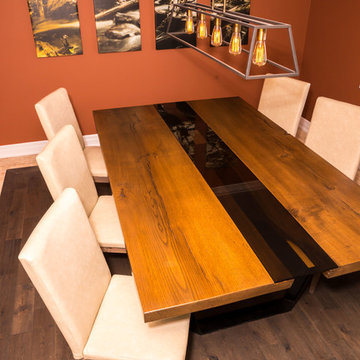
interior live edge table, semi river insert. Custom oak slabs milled, designed and sold by MILLWERX
Inredning av en klassisk mellanstor separat matplats, med orange väggar och mellanmörkt trägolv
Inredning av en klassisk mellanstor separat matplats, med orange väggar och mellanmörkt trägolv
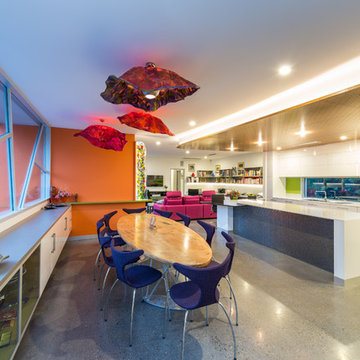
Bild på ett stort funkis kök med matplats, med orange väggar, betonggolv och grått golv
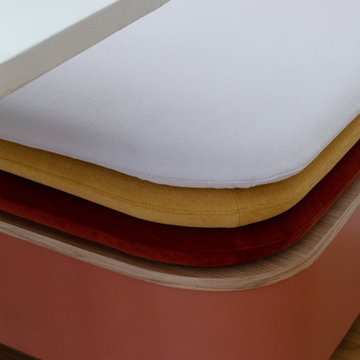
Lors de l’acquisition de cet appartement neuf, dont l’immeuble a vu le jour en juillet 2023, la configuration des espaces en plan telle que prévue par le promoteur immobilier ne satisfaisait pas la future propriétaire. Trois petites chambres, une cuisine fermée, très peu de rangements intégrés et des matériaux de qualité moyenne, un postulat qui méritait d’être amélioré !
C’est ainsi que la pièce de vie s’est vue transformée en un généreux salon séjour donnant sur une cuisine conviviale ouverte aux rangements optimisés, laissant la part belle à un granit d’exception dans un écrin plan de travail & crédence. Une banquette tapissée et sa table sur mesure en béton ciré font l’intermédiaire avec le volume de détente offrant de nombreuses typologies d’assises, de la méridienne au canapé installé comme pièce maitresse de l’espace.
La chambre enfant se veut douce et intemporelle, parée de tonalités de roses et de nombreux agencements sophistiqués, le tout donnant sur une salle d’eau minimaliste mais singulière.
La suite parentale quant à elle, initialement composée de deux petites pièces inexploitables, s’est vu radicalement transformée ; un dressing de 7,23 mètres linéaires tout en menuiserie, la mise en abîme du lit sur une estrade astucieuse intégrant du rangement et une tête de lit comme à l’hôtel, sans oublier l’espace coiffeuse en adéquation avec la salle de bain, elle-même composée d’une double vasque, d’une douche & d’une baignoire.
Une transformation complète d’un appartement neuf pour une rénovation haut de gamme clé en main.
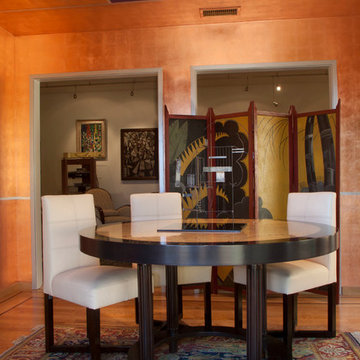
A glowing copper leaf room with geometric shapes on the walls and ceiling with a silver leaf lining.
Inspiration för en mellanstor funkis matplats med öppen planlösning, med orange väggar och ljust trägolv
Inspiration för en mellanstor funkis matplats med öppen planlösning, med orange väggar och ljust trägolv
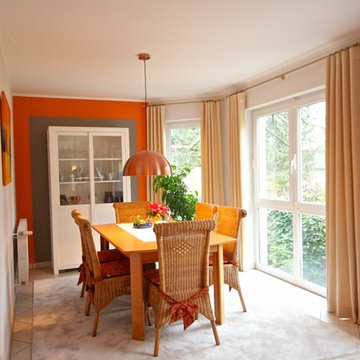
Gerardina Pantanella
Lantlig inredning av en stor matplats med öppen planlösning, med orange väggar, klinkergolv i porslin och beiget golv
Lantlig inredning av en stor matplats med öppen planlösning, med orange väggar, klinkergolv i porslin och beiget golv
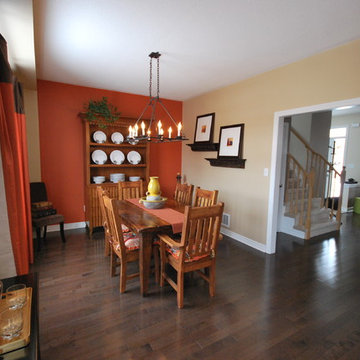
Exempel på en mellanstor eklektisk separat matplats, med orange väggar och mörkt trägolv
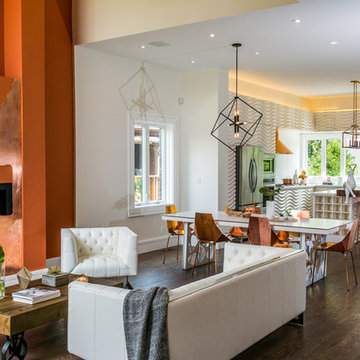
Exempel på en stor modern matplats med öppen planlösning, med orange väggar och mörkt trägolv
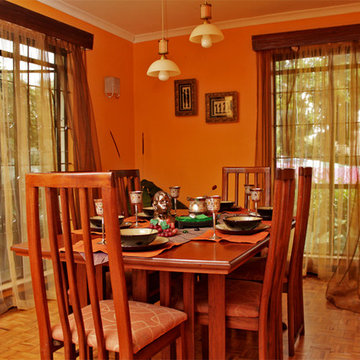
C&G Photography
Inspiration för ett mellanstort amerikanskt kök med matplats, med orange väggar, målat trägolv, en öppen hörnspis och en spiselkrans i tegelsten
Inspiration för ett mellanstort amerikanskt kök med matplats, med orange väggar, målat trägolv, en öppen hörnspis och en spiselkrans i tegelsten
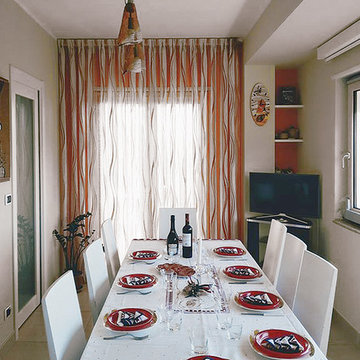
Zona pranzo allestita, la parete di fondo è stata completata con una tenda, il tavolo allungabile ha uno spazio ampio per essere allungato e muoversi intorno comodamente.
La zona pranzo è autonoma rispetto alla cucina.
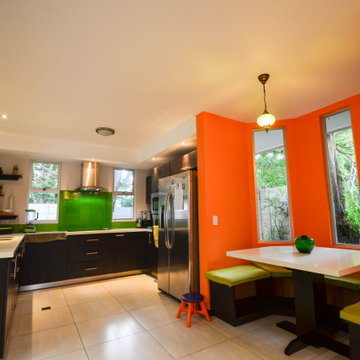
Inspiration för en liten funkis separat matplats, med orange väggar, klinkergolv i porslin och vitt golv
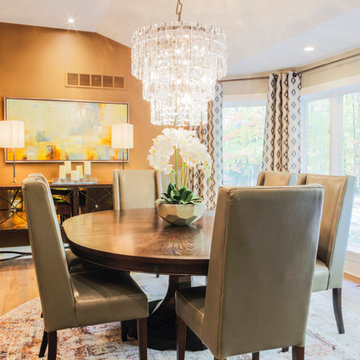
Warm Modern Dining room with Dramatic Glass Chandelier
Idéer för att renovera ett mellanstort funkis kök med matplats, med orange väggar och mellanmörkt trägolv
Idéer för att renovera ett mellanstort funkis kök med matplats, med orange väggar och mellanmörkt trägolv
212 foton på matplats, med orange väggar
9