8 807 foton på matplats, med skiffergolv och betonggolv
Sortera efter:
Budget
Sortera efter:Populärt i dag
81 - 100 av 8 807 foton
Artikel 1 av 3

Leonid Furmansky Photography
Idéer för att renovera en mellanstor funkis matplats, med betonggolv, en dubbelsidig öppen spis, en spiselkrans i tegelsten och grått golv
Idéer för att renovera en mellanstor funkis matplats, med betonggolv, en dubbelsidig öppen spis, en spiselkrans i tegelsten och grått golv
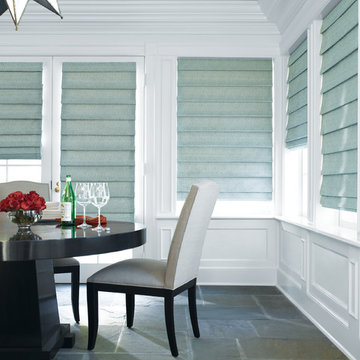
Idéer för mellanstora vintage separata matplatser, med vita väggar, skiffergolv och flerfärgat golv

Architect: DeForest Architects
Contractor: Lockhart Suver
Photography: Benjamin Benschneider
Idéer för funkis matplatser med öppen planlösning, med betonggolv, en dubbelsidig öppen spis och beiget golv
Idéer för funkis matplatser med öppen planlösning, med betonggolv, en dubbelsidig öppen spis och beiget golv
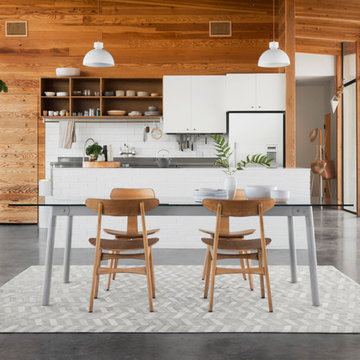
Exempel på en stor modern matplats med öppen planlösning, med beige väggar, betonggolv och grått golv
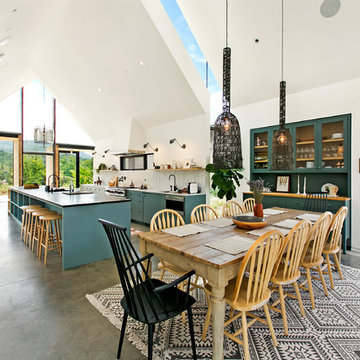
Sherri Johnson
Inspiration för lantliga matplatser med öppen planlösning, med vita väggar, betonggolv och grått golv
Inspiration för lantliga matplatser med öppen planlösning, med vita väggar, betonggolv och grått golv
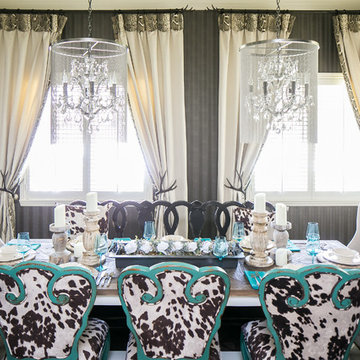
Electric space- vibrant, exciting mix of fabrics, textures and different styles of furniture. Farmhouse elegance
Idéer för en liten eklektisk separat matplats, med grå väggar, skiffergolv och brunt golv
Idéer för en liten eklektisk separat matplats, med grå väggar, skiffergolv och brunt golv

The hallway in the background leads to main floor bedrooms, baths, and laundry room.
Photo by Lara Swimmer
Foto på en stor retro matplats med öppen planlösning, med vita väggar, betonggolv, en bred öppen spis och en spiselkrans i gips
Foto på en stor retro matplats med öppen planlösning, med vita väggar, betonggolv, en bred öppen spis och en spiselkrans i gips
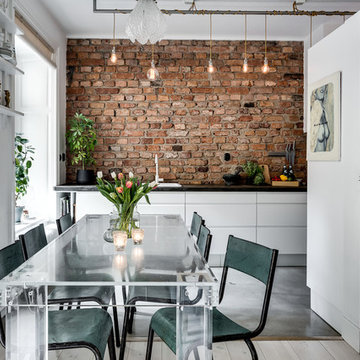
Inspiration för stora minimalistiska kök med matplatser, med vita väggar och betonggolv

Residential Interior Floor
Size: 2,500 square feet
Installation: TC Interior
Bild på ett stort funkis kök med matplats, med vita väggar, betonggolv och grått golv
Bild på ett stort funkis kök med matplats, med vita väggar, betonggolv och grått golv
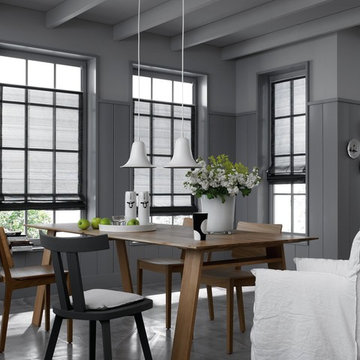
Raffrollo Horizon JAB
Inredning av en modern mellanstor matplats, med grå väggar och betonggolv
Inredning av en modern mellanstor matplats, med grå väggar och betonggolv
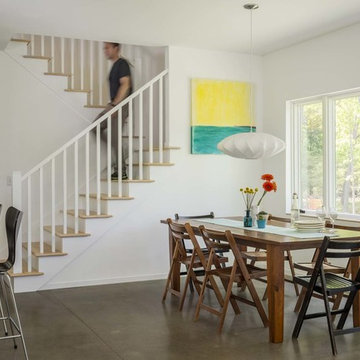
Jim Westphalen
Idéer för en mellanstor modern matplats med öppen planlösning, med vita väggar, betonggolv och grått golv
Idéer för en mellanstor modern matplats med öppen planlösning, med vita väggar, betonggolv och grått golv
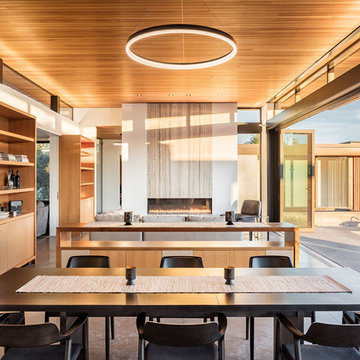
Blake Marvin
Idéer för att renovera en funkis matplats med öppen planlösning, med vita väggar och betonggolv
Idéer för att renovera en funkis matplats med öppen planlösning, med vita väggar och betonggolv
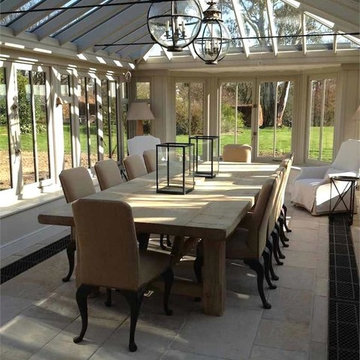
"Piece by Piece: A Thomson Carpenter Dining Room" -- Part of a 10,000 square foot Tudor manor project, this sunny sweep features a rugged custom table, beautiful accent chairs, and eye-popping ceiling lanterns. Be sure to visit the web site for a closer look at the products and brands featured in this shining, sun-filled space.

Inspiration för stora moderna matplatser med öppen planlösning, med vita väggar, en bred öppen spis och betonggolv
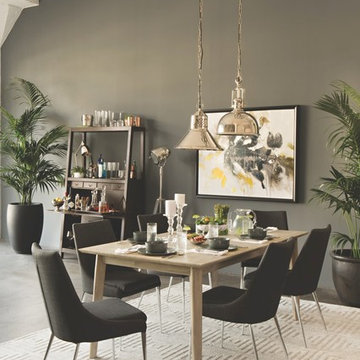
We’ve specially curated our dining tables and chairs, so you can team up winning pairs. Whether you take a page out of Jeff’s book and assemble a mid-century set like this, or fashion a look that’s fun and eclectic, there are countless opportunities for experimenting.
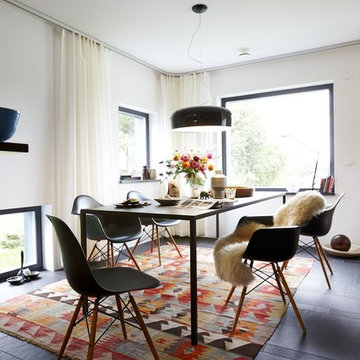
Foto: Heiner Orth
Modern inredning av en mellanstor separat matplats, med vita väggar och skiffergolv
Modern inredning av en mellanstor separat matplats, med vita väggar och skiffergolv

The brief for this project was for the house to be at one with its surroundings.
Integrating harmoniously into its coastal setting a focus for the house was to open it up to allow the light and sea breeze to breathe through the building. The first floor seems almost to levitate above the landscape by minimising the visual bulk of the ground floor through the use of cantilevers and extensive glazing. The contemporary lines and low lying form echo the rolling country in which it resides.

Anita Lang - IMI Design - Scottsdale, AZ
Bild på ett stort vintage kök med matplats, med beige väggar, betonggolv, en standard öppen spis, en spiselkrans i sten och brunt golv
Bild på ett stort vintage kök med matplats, med beige väggar, betonggolv, en standard öppen spis, en spiselkrans i sten och brunt golv
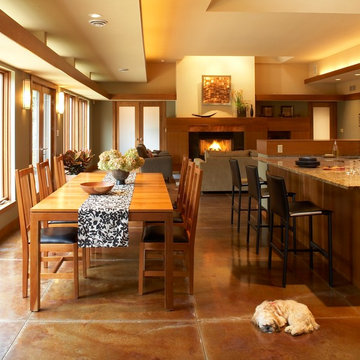
Dining room looking into great room. Floor is stained concrete with in-floor radiant heating.
Exempel på en modern matplats med öppen planlösning, med betonggolv
Exempel på en modern matplats med öppen planlösning, med betonggolv

The goal of this project was to build a house that would be energy efficient using materials that were both economical and environmentally conscious. Due to the extremely cold winter weather conditions in the Catskills, insulating the house was a primary concern. The main structure of the house is a timber frame from an nineteenth century barn that has been restored and raised on this new site. The entirety of this frame has then been wrapped in SIPs (structural insulated panels), both walls and the roof. The house is slab on grade, insulated from below. The concrete slab was poured with a radiant heating system inside and the top of the slab was polished and left exposed as the flooring surface. Fiberglass windows with an extremely high R-value were chosen for their green properties. Care was also taken during construction to make all of the joints between the SIPs panels and around window and door openings as airtight as possible. The fact that the house is so airtight along with the high overall insulatory value achieved from the insulated slab, SIPs panels, and windows make the house very energy efficient. The house utilizes an air exchanger, a device that brings fresh air in from outside without loosing heat and circulates the air within the house to move warmer air down from the second floor. Other green materials in the home include reclaimed barn wood used for the floor and ceiling of the second floor, reclaimed wood stairs and bathroom vanity, and an on-demand hot water/boiler system. The exterior of the house is clad in black corrugated aluminum with an aluminum standing seam roof. Because of the extremely cold winter temperatures windows are used discerningly, the three largest windows are on the first floor providing the main living areas with a majestic view of the Catskill mountains.
8 807 foton på matplats, med skiffergolv och betonggolv
5