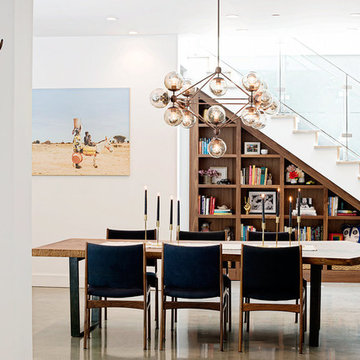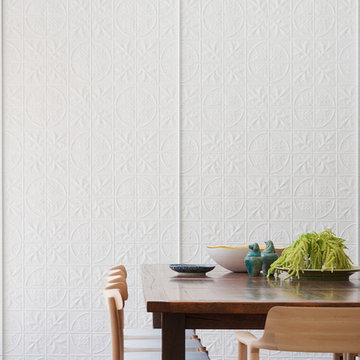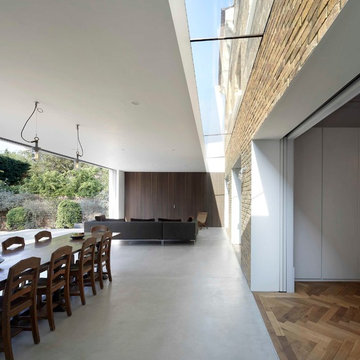8 807 foton på matplats, med skiffergolv och betonggolv
Sortera efter:
Budget
Sortera efter:Populärt i dag
141 - 160 av 8 807 foton
Artikel 1 av 3
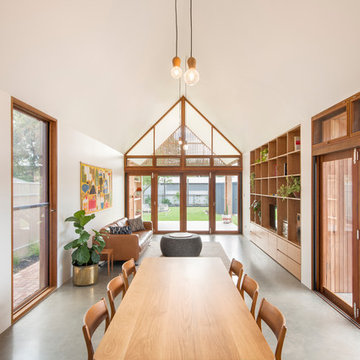
Photos by David Sievers
Foto på en minimalistisk matplats med öppen planlösning, med vita väggar, betonggolv och grått golv
Foto på en minimalistisk matplats med öppen planlösning, med vita väggar, betonggolv och grått golv
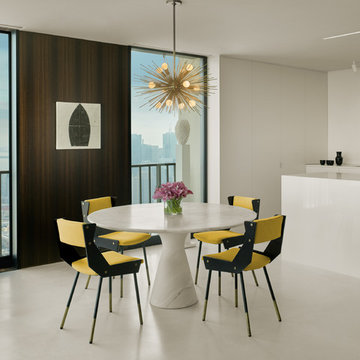
Cesar Rubio
Inredning av ett modernt litet kök med matplats, med vita väggar och betonggolv
Inredning av ett modernt litet kök med matplats, med vita väggar och betonggolv
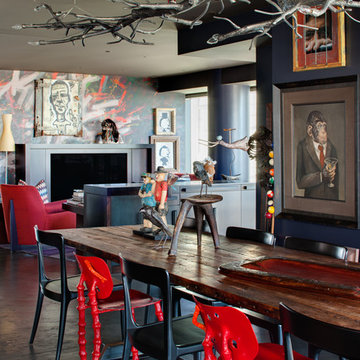
Wade Weissmann Architecture, Haven Interiors,
© David Bader
Idéer för en eklektisk matplats med öppen planlösning, med blå väggar och betonggolv
Idéer för en eklektisk matplats med öppen planlösning, med blå väggar och betonggolv
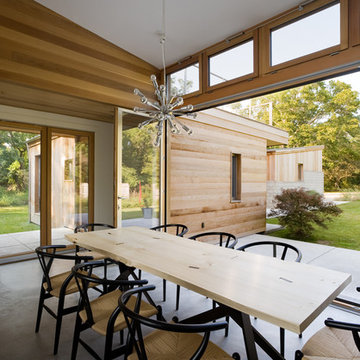
Bild på en stor funkis matplats med öppen planlösning, med betonggolv, beige väggar och grått golv
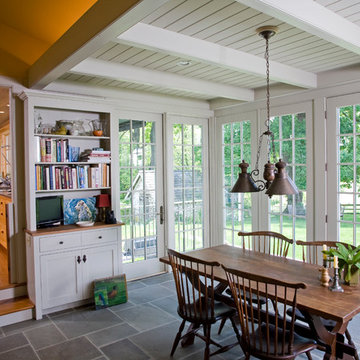
Dining Room
Idéer för en klassisk matplats, med vita väggar och skiffergolv
Idéer för en klassisk matplats, med vita väggar och skiffergolv
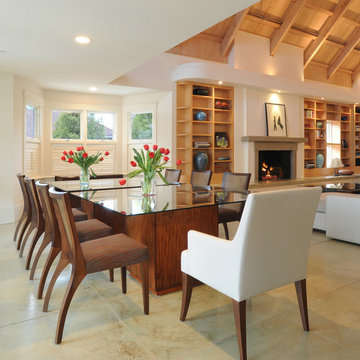
Open dining room in this contemporary Cleveland Park home. Two tables provide maxiumum flexibility for entertaining. Photo credit: Michael K. Wilkinson for bossy color
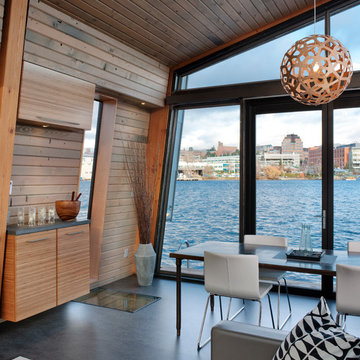
Clean and simple define this 1200 square foot Portage Bay floating home. After living on the water for 10 years, the owner was familiar with the area’s history and concerned with environmental issues. With that in mind, she worked with Architect Ryan Mankoski of Ninebark Studios and Dyna to create a functional dwelling that honored its surroundings. The original 19th century log float was maintained as the foundation for the new home and some of the historic logs were salvaged and custom milled to create the distinctive interior wood paneling. The atrium space celebrates light and water with open and connected kitchen, living and dining areas. The bedroom, office and bathroom have a more intimate feel, like a waterside retreat. The rooftop and water-level decks extend and maximize the main living space. The materials for the home’s exterior include a mixture of structural steel and glass, and salvaged cedar blended with Cor ten steel panels. Locally milled reclaimed untreated cedar creates an environmentally sound rain and privacy screen.

Sun Room.
Dining Area of Sunroom
-Photographer: Rob Karosis
Inspiration för klassiska matplatser, med skiffergolv och svart golv
Inspiration för klassiska matplatser, med skiffergolv och svart golv
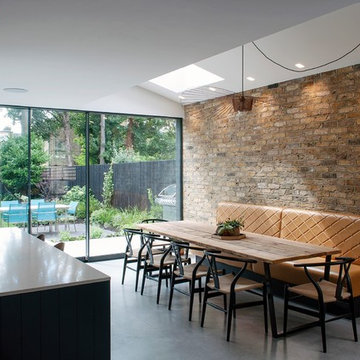
Inspiration för mellanstora moderna kök med matplatser, med betonggolv och grått golv
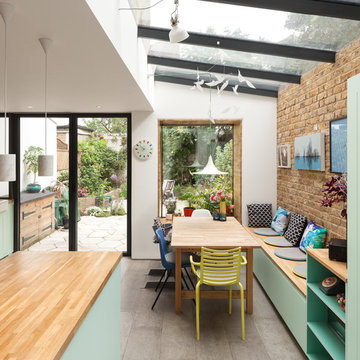
Peter Landers
Idéer för ett mellanstort eklektiskt kök med matplats, med betonggolv och grått golv
Idéer för ett mellanstort eklektiskt kök med matplats, med betonggolv och grått golv
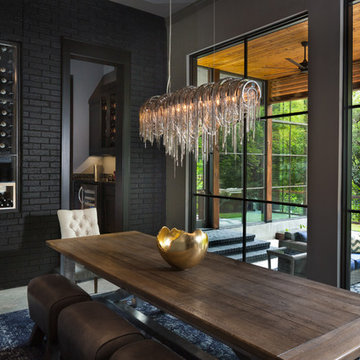
Jenn Baker
Inspiration för stora moderna matplatser, med grå väggar och betonggolv
Inspiration för stora moderna matplatser, med grå väggar och betonggolv

The main space is a single, expansive flow outward toward the sound. There is plenty of room for a dining table and seating area in addition to the kitchen. Photography: Andrew Pogue Photography.
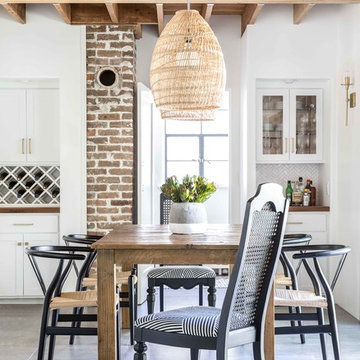
Dining room with coffered wood ceiling, balanced with large cement tiles on the floors.
Idéer för ett medelhavsstil kök med matplats, med vita väggar, betonggolv och grått golv
Idéer för ett medelhavsstil kök med matplats, med vita väggar, betonggolv och grått golv
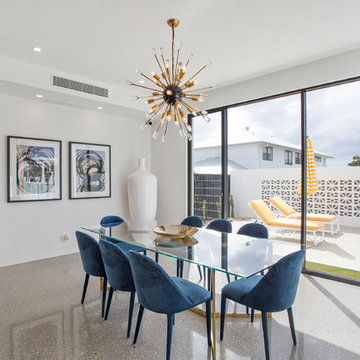
Inredning av en retro separat matplats, med vita väggar, betonggolv och grått golv
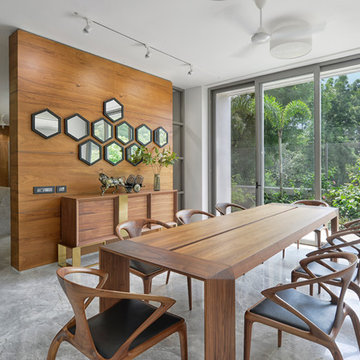
Bild på en funkis matplats med öppen planlösning, med vita väggar, betonggolv och grått golv

Modern inredning av en mycket stor separat matplats, med vita väggar, betonggolv och grått golv
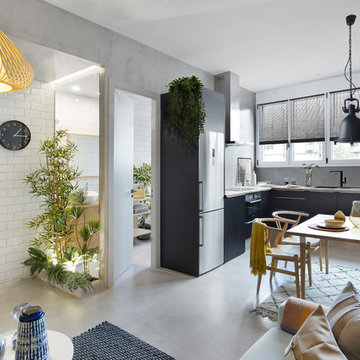
Inredning av en modern mellanstor matplats med öppen planlösning, med grå väggar, betonggolv och grått golv
8 807 foton på matplats, med skiffergolv och betonggolv
8
