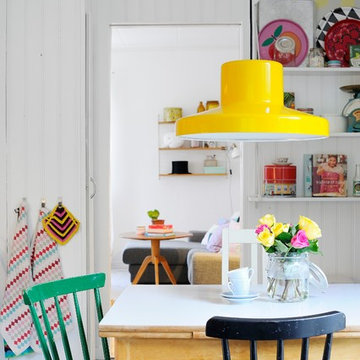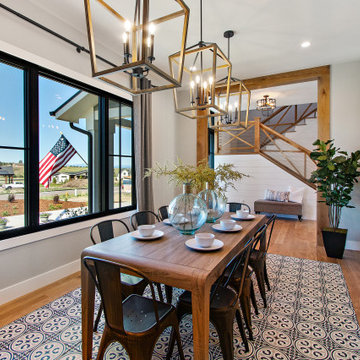12 254 foton på matplats, med skiffergolv och klinkergolv i keramik
Sortera efter:
Budget
Sortera efter:Populärt i dag
101 - 120 av 12 254 foton
Artikel 1 av 3
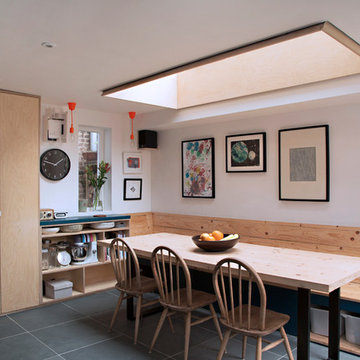
Image: Fine House Studio © 2017 Houzz
Idéer för att renovera ett mellanstort funkis kök med matplats, med klinkergolv i keramik, grått golv och vita väggar
Idéer för att renovera ett mellanstort funkis kök med matplats, med klinkergolv i keramik, grått golv och vita väggar
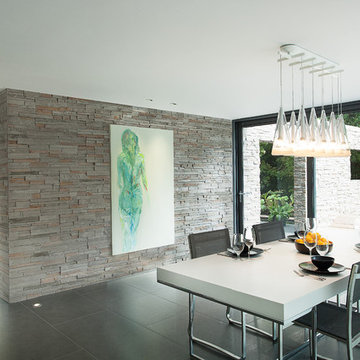
Martin Gardner, spacialimages.com
Bild på en funkis matplats, med klinkergolv i keramik
Bild på en funkis matplats, med klinkergolv i keramik

Der geräumige Ess- und Wohnbereich ist offen gestaltet. Der TV ist an eine mit Stoff bezogene Wand angefügt.
Idéer för att renovera ett mycket stort funkis kök med matplats, med vita väggar, klinkergolv i keramik och vitt golv
Idéer för att renovera ett mycket stort funkis kök med matplats, med vita väggar, klinkergolv i keramik och vitt golv
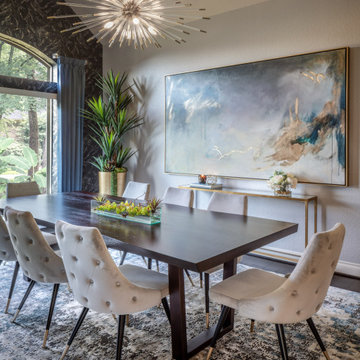
Idéer för mellanstora funkis kök med matplatser, med grå väggar, klinkergolv i keramik och beiget golv
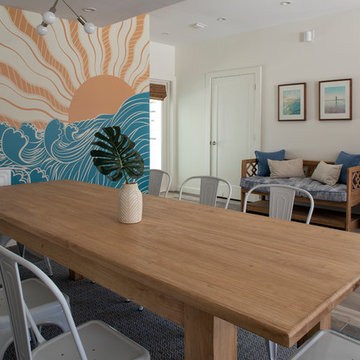
Photo by Jack Gardner Photography
Bild på en mellanstor retro matplats, med flerfärgade väggar, klinkergolv i keramik och brunt golv
Bild på en mellanstor retro matplats, med flerfärgade väggar, klinkergolv i keramik och brunt golv

Inredning av en klassisk mellanstor separat matplats, med vita väggar, skiffergolv och grått golv
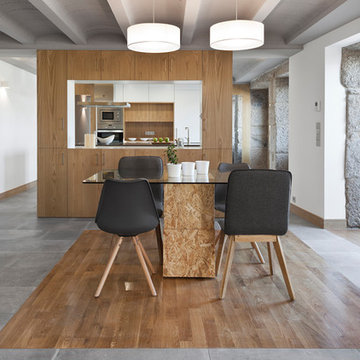
Architects: LIQE arquitectura
Photographs: Roi Alonso
Exempel på en mellanstor modern matplats med öppen planlösning, med vita väggar, klinkergolv i keramik och svart golv
Exempel på en mellanstor modern matplats med öppen planlösning, med vita väggar, klinkergolv i keramik och svart golv
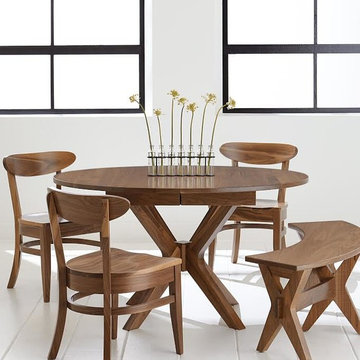
The Vadsco Pedestal table is a modern take on the dining table. The Vadsco table is available in a 42x54" oval shape with 1 - 12" leaf. Also available in 48x54 - with up to 1 - 12" leaf.

All Cedar Log Cabin the beautiful pines of AZ
Elmira Stove Works appliances
Photos by Mark Boisclair
Idéer för en stor rustik matplats med öppen planlösning, med skiffergolv, bruna väggar och grått golv
Idéer för en stor rustik matplats med öppen planlösning, med skiffergolv, bruna väggar och grått golv
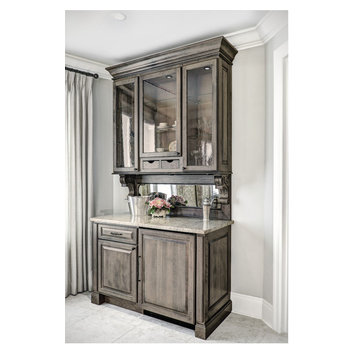
The Dry Bar matches the island in the kitchen and features antique-style glass door inserts --Framed antique marbled mirror serves as the backsplash. An overlay door hides the wine frig with 3 cooling zones.
William Quarles Photography
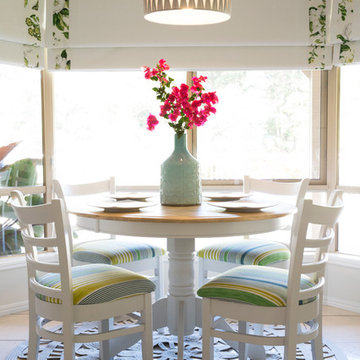
Interior Design by Donna Guyler Design
Foto på ett mellanstort maritimt kök med matplats, med grå väggar och klinkergolv i keramik
Foto på ett mellanstort maritimt kök med matplats, med grå väggar och klinkergolv i keramik
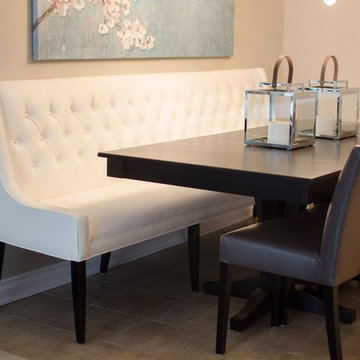
Bean Shoots Photography
Bild på en liten vintage separat matplats, med beige väggar, klinkergolv i keramik och brunt golv
Bild på en liten vintage separat matplats, med beige väggar, klinkergolv i keramik och brunt golv
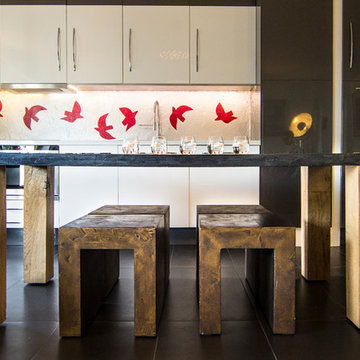
All rights reserved Anne Martins Design
Bild på ett mellanstort funkis kök med matplats, med klinkergolv i keramik
Bild på ett mellanstort funkis kök med matplats, med klinkergolv i keramik
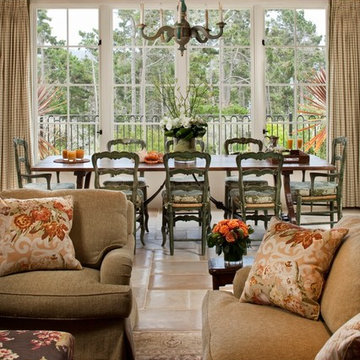
Rick Pharaoh
Inspiration för mellanstora medelhavsstil matplatser med öppen planlösning, med vita väggar och klinkergolv i keramik
Inspiration för mellanstora medelhavsstil matplatser med öppen planlösning, med vita väggar och klinkergolv i keramik

Full view of the dining room in a high rise condo. The building has a concrete ceiling so a drop down soffit complete with LED lighting for ambiance worked beautifully. The floor is 24" x 24 " of honed limestone installed on a diagonal pattern.
"I moved from a 3 BR home in the suburbs to 900 square feet. Of course I needed lots of storage!" The perfect storage solution is in this built-in dining buffet. It blends flawlessly with the room's design while showcasing the Bas Relief artwork.
Three deep drawers on the left for table linens,and silverware. The center panel is divided in half with pull out trays to hold crystal, china, and serving pieces. The last section has a file drawer that holds favorite family recipes. The glass shelves boast a variety of collectibles and antiques. The chairs are from Decorative Crafts. The table base is imported from France, but one can be made by O'Brien Ironworks. Glass top to size.
Robert Benson Photography. H&B Woodworking, Ct. (Built-ins). Complete Carpentry, Ct. (General Contracting).

Designer, Joel Snayd. Beach house on Tybee Island in Savannah, GA. This two-story beach house was designed from the ground up by Rethink Design Studio -- architecture + interior design. The first floor living space is wide open allowing for large family gatherings. Old recycled beams were brought into the space to create interest and create natural divisions between the living, dining and kitchen. The crisp white butt joint paneling was offset using the cool gray slate tile below foot. The stairs and cabinets were painted a soft gray, roughly two shades lighter than the floor, and then topped off with a Carerra honed marble. Apple red stools, quirky art, and fun colored bowls add a bit of whimsy and fun.
Wall Color: SW extra white 7006
Cabinet Color: BM Sterling 1591
Floor: 6x12 Squall Slate (local tile supplier)
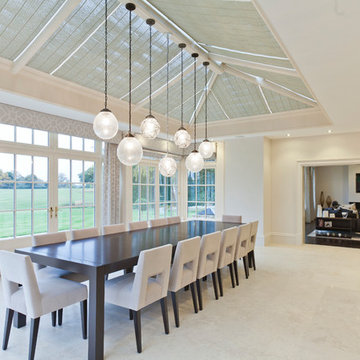
The nine-pane window design together with the three-pane clerestory panels above creates height with this impressive structure. Ventilation is provided through top hung opening windows and electrically operated roof vents.
This open plan space is perfect for family living and double doors open fully onto the garden terrace which can be used for entertaining.
Vale Paint Colour - Alabaster
Size- 8.1M X 5.7M
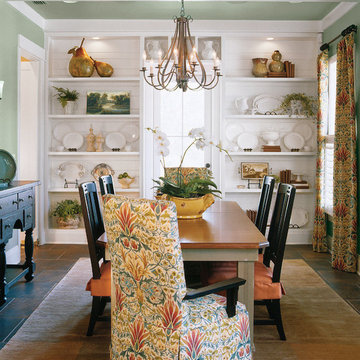
Lantlig inredning av en mellanstor separat matplats, med gröna väggar och klinkergolv i keramik
12 254 foton på matplats, med skiffergolv och klinkergolv i keramik
6
