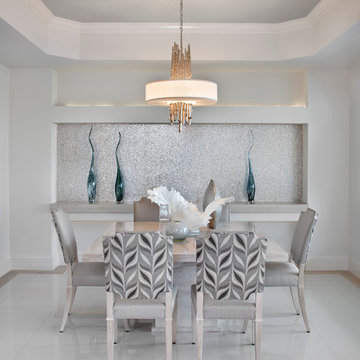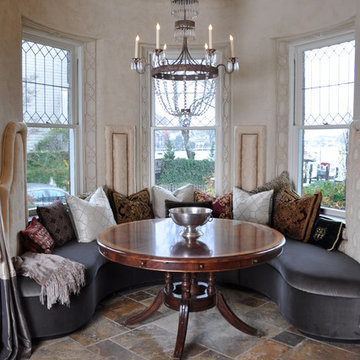12 254 foton på matplats, med skiffergolv och klinkergolv i keramik
Sortera efter:
Budget
Sortera efter:Populärt i dag
141 - 160 av 12 254 foton
Artikel 1 av 3
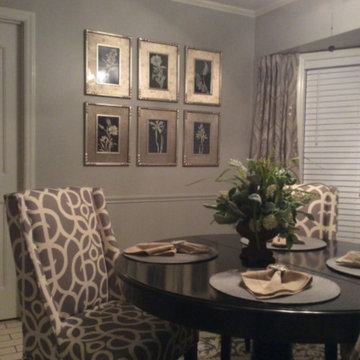
Idéer för ett mellanstort klassiskt kök med matplats, med grå väggar och klinkergolv i keramik

This project's final result exceeded even our vision for the space! This kitchen is part of a stunning traditional log home in Evergreen, CO. The original kitchen had some unique touches, but was dated and not a true reflection of our client. The existing kitchen felt dark despite an amazing amount of natural light, and the colors and textures of the cabinetry felt heavy and expired. The client wanted to keep with the traditional rustic aesthetic that is present throughout the rest of the home, but wanted a much brighter space and slightly more elegant appeal. Our scope included upgrades to just about everything: new semi-custom cabinetry, new quartz countertops, new paint, new light fixtures, new backsplash tile, and even a custom flue over the range. We kept the original flooring in tact, retained the original copper range hood, and maintained the same layout while optimizing light and function. The space is made brighter by a light cream primary cabinetry color, and additional feature lighting everywhere including in cabinets, under cabinets, and in toe kicks. The new kitchen island is made of knotty alder cabinetry and topped by Cambria quartz in Oakmoor. The dining table shares this same style of quartz and is surrounded by custom upholstered benches in Kravet's Cowhide suede. We introduced a new dramatic antler chandelier at the end of the island as well as Restoration Hardware accent lighting over the dining area and sconce lighting over the sink area open shelves. We utilized composite sinks in both the primary and bar locations, and accented these with farmhouse style bronze faucets. Stacked stone covers the backsplash, and a handmade elk mosaic adorns the space above the range for a custom look that is hard to ignore. We finished the space with a light copper paint color to add extra warmth and finished cabinetry with rustic bronze hardware. This project is breathtaking and we are so thrilled our client can enjoy this kitchen for many years to come!
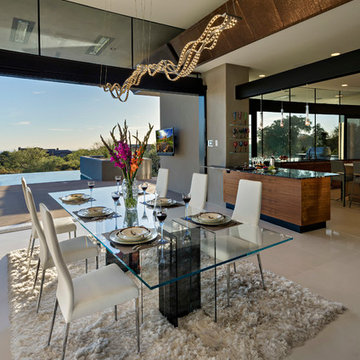
Exempel på en mellanstor modern matplats med öppen planlösning, med grå väggar och klinkergolv i keramik
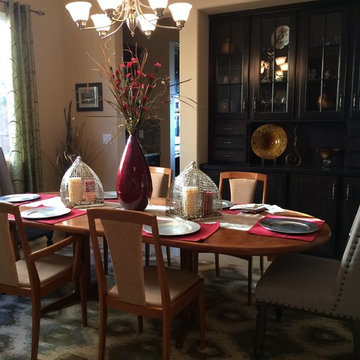
Red accents create a charm to this home.
Idéer för en mellanstor klassisk separat matplats, med beige väggar, klinkergolv i keramik och beiget golv
Idéer för en mellanstor klassisk separat matplats, med beige väggar, klinkergolv i keramik och beiget golv
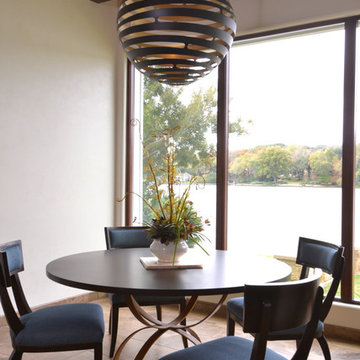
Photography by: Michael Hunter
The breakfast room has a great view of the lake. The centerpiece floral is provided by Peacocks Plumage, located in Austin.
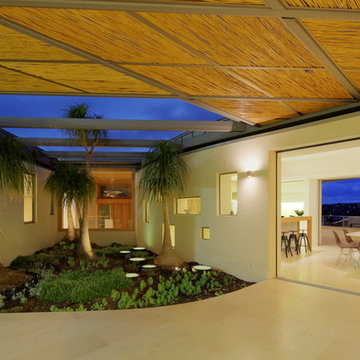
Looking through the landscape courtyard towards the front door.
Photo Credit : Huw Lambert
Inredning av ett modernt mellanstort kök med matplats, med vita väggar och klinkergolv i keramik
Inredning av ett modernt mellanstort kök med matplats, med vita väggar och klinkergolv i keramik
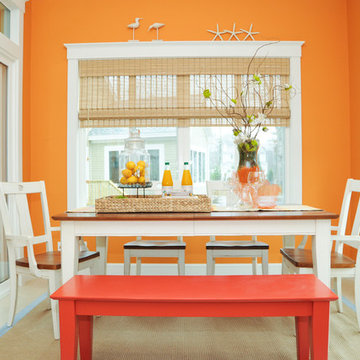
The dining room adds a fresh burst of color with sustainably harvested furniture from Martha's Vineyard Furniture. Woven grasses on the windows add to the natural feeling creating privacy without sacrificing much coveted light.The bench can be easily moved to create addition seating or to work as a coffee table. In a small space everything needs to pull double duty.
Photo~ Nat Rea
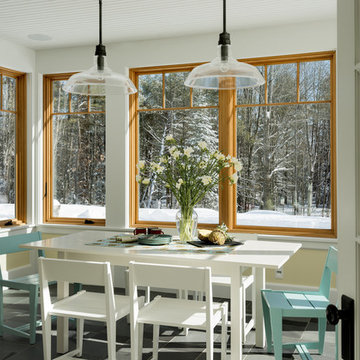
photography by Rob Karosis
Idéer för en mellanstor klassisk separat matplats, med vita väggar och skiffergolv
Idéer för en mellanstor klassisk separat matplats, med vita väggar och skiffergolv
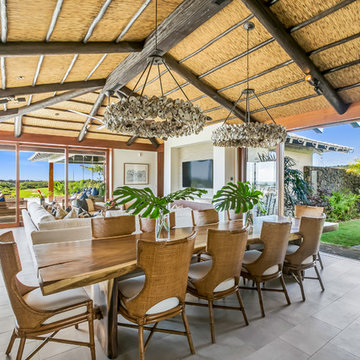
Idéer för en stor exotisk matplats med öppen planlösning, med vita väggar, klinkergolv i keramik och grått golv

Custom built, hand painted bench seating with padded seat and scatter cushions. Walls and Bench painted in Little Green. Delicate glass pendants from Pooky lighting.
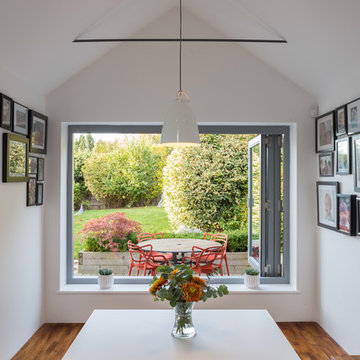
Bild på en liten funkis matplats, med klinkergolv i keramik, grått golv och vita väggar
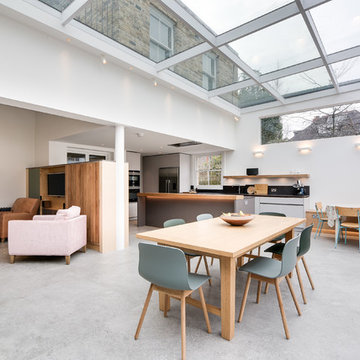
Open plan kitchen/living/dining space with glass box window seat. Large format tiled floor in a grid formation reflecting the grid layout of the glass panels in the roof.
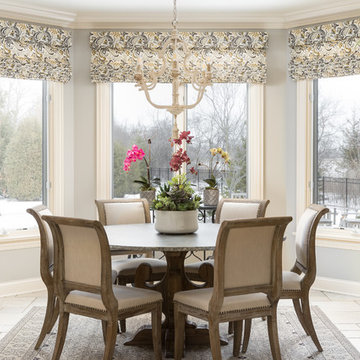
Kitchen:
Added crown molding.
Light fixture: Cyan.
Wall color: Sherwin Williams Colonnade Gray 7641.
Table: Noir.
Chairs: Gabby.
Custom Roman Shade: Fabric by Maxwell, fabrication by Horizon.
Photo: Michael Donovan, Realtor Media
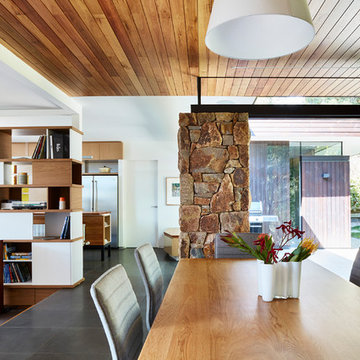
The open-plan living and dining areas use a warm material palette, consisting of stone, concrete and timber. Photograph by Rhiannon Slatter
Idéer för retro matplatser, med klinkergolv i keramik
Idéer för retro matplatser, med klinkergolv i keramik
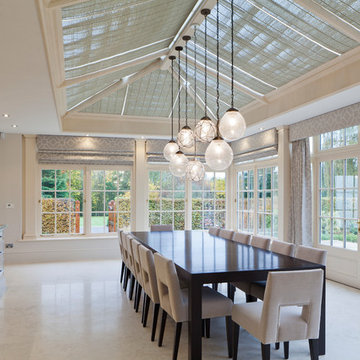
The nine-pane window design together with the three-pane clerestory panels above creates height with this impressive structure. Ventilation is provided through top hung opening windows and electrically operated roof vents.
This open plan space is perfect for family living and double doors open fully onto the garden terrace which can be used for entertaining.
Vale Paint Colour - Alabaster
Size- 8.1M X 5.7M
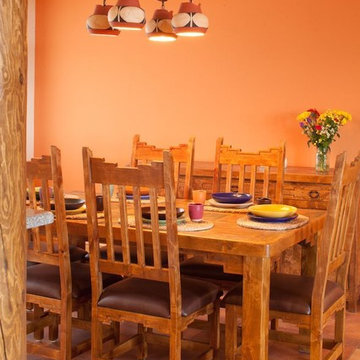
Idéer för ett amerikanskt kök med matplats, med beige väggar och klinkergolv i keramik
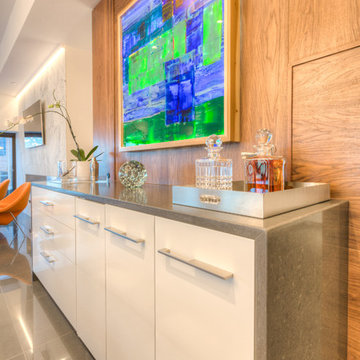
Modern Penthouse
Kansas City, MO
- High End Modern Design
- Glass Floating Wine Case
- Plaid Italian Mosaic
- Custom Designer Closet
Wesley Piercy, Haus of You Photography
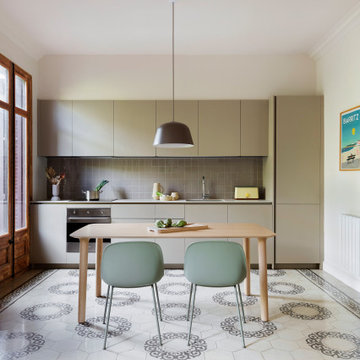
El reto a resolver en esta vivienda clásica del Eixample barcelonés fue, a pesar de las limitaciones en la redistribución, lograr el ordenamiento de las zonas día-noche, darle unidad estética y conceptual y optimizar las zonas de almacenaje para conseguir la máxima sensación de espacio.
12 254 foton på matplats, med skiffergolv och klinkergolv i keramik
8
