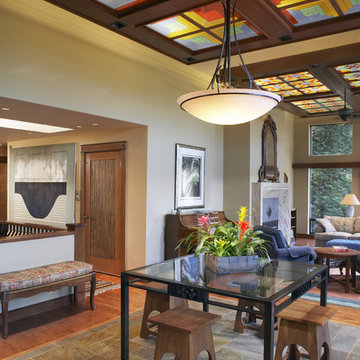12 106 foton på matplats, med skiffergolv och klinkergolv i porslin
Sortera efter:
Budget
Sortera efter:Populärt i dag
141 - 160 av 12 106 foton
Artikel 1 av 3

Idéer för att renovera ett litet funkis kök med matplats, med vita väggar, klinkergolv i porslin, en standard öppen spis, en spiselkrans i sten och vitt golv
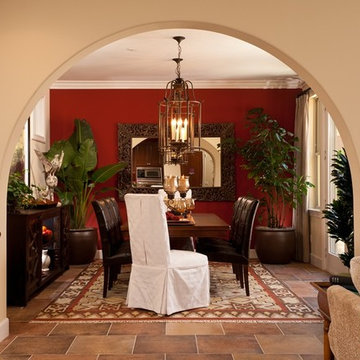
Idéer för mellanstora medelhavsstil separata matplatser, med beige väggar och skiffergolv
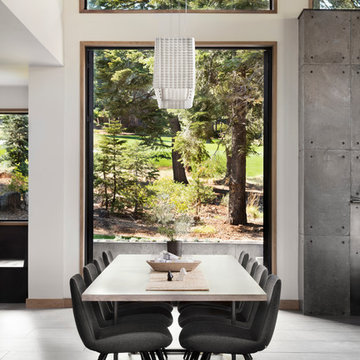
Lisa Petrol
Inspiration för en stor funkis matplats, med vita väggar och klinkergolv i porslin
Inspiration för en stor funkis matplats, med vita väggar och klinkergolv i porslin

In the dining room, kYd designed all new walnut millwork and custom cabinetry to match the original buffet.
Sky-Frame sliding doors/windows via Dover Windows and Doors; Element by Tech Lighting recessed lighting; Lea Ceramiche Waterfall porcelain stoneware tiles; leathered ash black granite slab buffet counter
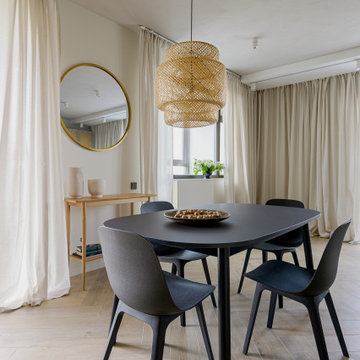
Кухня-гостиная с чилл зоной у окна.
Inspiration för en mellanstor funkis matplats, med grå väggar, klinkergolv i porslin och beiget golv
Inspiration för en mellanstor funkis matplats, med grå väggar, klinkergolv i porslin och beiget golv

Walker Road Great Falls, Virginia modern home open plan kitchen & dining room with breakfast bar. Photo by William MacCollum.
Modern inredning av ett mycket stort kök med matplats, med vita väggar, klinkergolv i porslin och grått golv
Modern inredning av ett mycket stort kök med matplats, med vita väggar, klinkergolv i porslin och grått golv
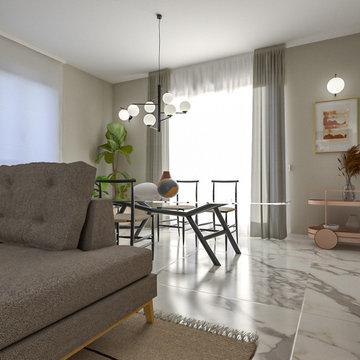
Liadesign
Modern inredning av en mellanstor matplats med öppen planlösning, med beige väggar, klinkergolv i porslin och vitt golv
Modern inredning av en mellanstor matplats med öppen planlösning, med beige väggar, klinkergolv i porslin och vitt golv
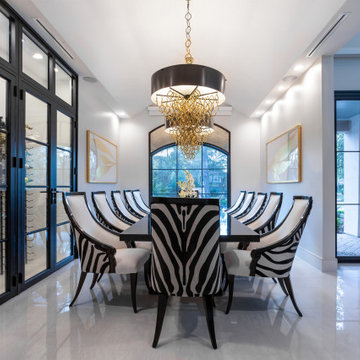
This custom-designed dining room features stenciled twelve stenciled custom zebra hide chairs, with accents of gold. The custom wine room inside the dining was well planned. We chose not to use a rug so that the polished large-format porcelain would allow the busy pattern on the chairs to flow unbroken.
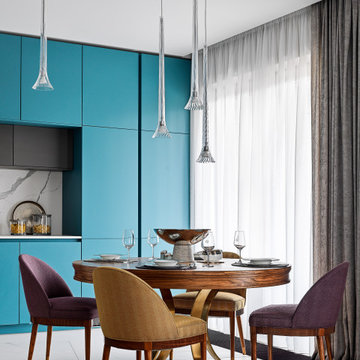
Inspiration för mellanstora klassiska kök med matplatser, med klinkergolv i porslin och vitt golv
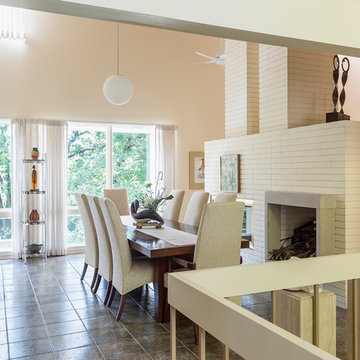
View of the dining room.
Foto på en retro matplats, med vita väggar, klinkergolv i porslin, en dubbelsidig öppen spis, en spiselkrans i tegelsten och grått golv
Foto på en retro matplats, med vita väggar, klinkergolv i porslin, en dubbelsidig öppen spis, en spiselkrans i tegelsten och grått golv
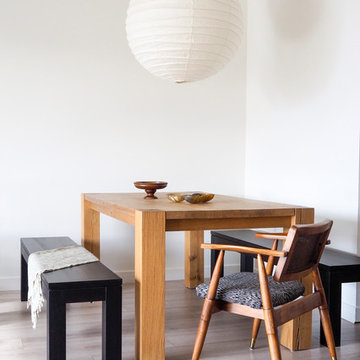
Inspiration för en liten funkis matplats med öppen planlösning, med vita väggar, klinkergolv i porslin och beiget golv
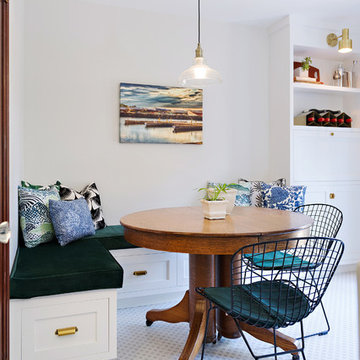
Exempel på en stor klassisk separat matplats, med klinkergolv i porslin, flerfärgat golv och vita väggar
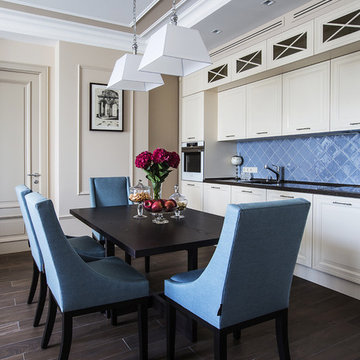
Елена Большакова
Foto på en mellanstor vintage matplats med öppen planlösning, med klinkergolv i porslin, brunt golv och beige väggar
Foto på en mellanstor vintage matplats med öppen planlösning, med klinkergolv i porslin, brunt golv och beige väggar
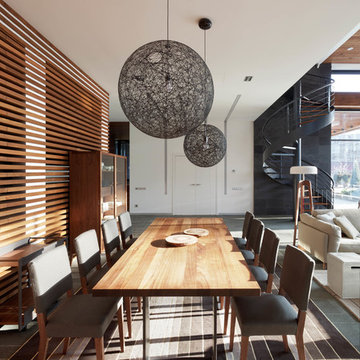
Алексей Князев
Inspiration för stora moderna matplatser med öppen planlösning, med vita väggar, skiffergolv och grått golv
Inspiration för stora moderna matplatser med öppen planlösning, med vita väggar, skiffergolv och grått golv
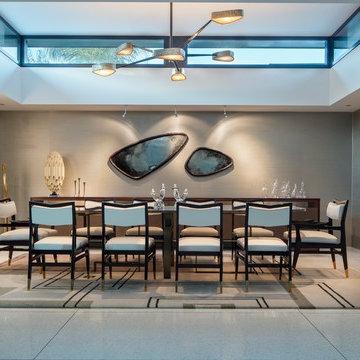
Lerum Photo
Exempel på en mellanstor modern matplats med öppen planlösning, med grå väggar, klinkergolv i porslin och vitt golv
Exempel på en mellanstor modern matplats med öppen planlösning, med grå väggar, klinkergolv i porslin och vitt golv
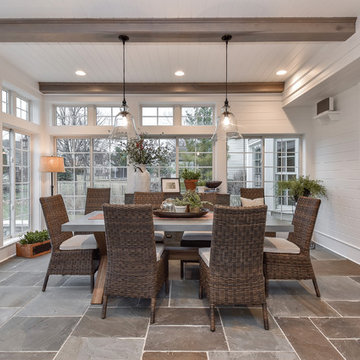
Idéer för att renovera en lantlig matplats, med skiffergolv, en standard öppen spis och en spiselkrans i sten
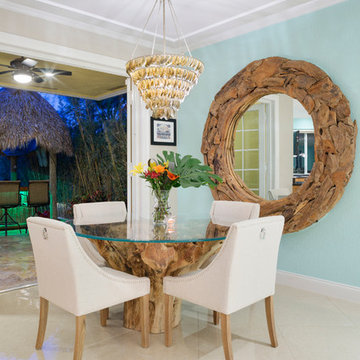
Ibi Designs
Inspiration för ett mellanstort maritimt kök med matplats, med blå väggar, klinkergolv i porslin och beiget golv
Inspiration för ett mellanstort maritimt kök med matplats, med blå väggar, klinkergolv i porslin och beiget golv
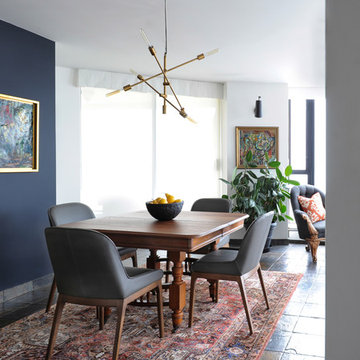
The homeowners of this condo sought our assistance when downsizing from a large family home on Howe Sound to a small urban condo in Lower Lonsdale, North Vancouver. They asked us to incorporate many of their precious antiques and art pieces into the new design. Our challenges here were twofold; first, how to deal with the unconventional curved floor plan with vast South facing windows that provide a 180 degree view of downtown Vancouver, and second, how to successfully merge an eclectic collection of antique pieces into a modern setting. We began by updating most of their artwork with new matting and framing. We created a gallery effect by grouping like artwork together and displaying larger pieces on the sections of wall between the windows, lighting them with black wall sconces for a graphic effect. We re-upholstered their antique seating with more contemporary fabrics choices - a gray flannel on their Victorian fainting couch and a fun orange chenille animal print on their Louis style chairs. We selected black as an accent colour for many of the accessories as well as the dining room wall to give the space a sophisticated modern edge. The new pieces that we added, including the sofa, coffee table and dining light fixture are mid century inspired, bridging the gap between old and new. White walls and understated wallpaper provide the perfect backdrop for the colourful mix of antique pieces. Interior Design by Lori Steeves, Simply Home Decorating. Photos by Tracey Ayton Photography
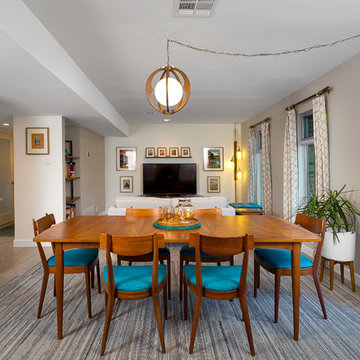
original dining room was cut off from kitchen by a non load bearing wall that was removed to open up the space into one large great room adjacent to the kitchen and connected with a built-in bar that matches the finishes used in the kitchen
12 106 foton på matplats, med skiffergolv och klinkergolv i porslin
8
