12 106 foton på matplats, med skiffergolv och klinkergolv i porslin
Sortera efter:
Budget
Sortera efter:Populärt i dag
161 - 180 av 12 106 foton
Artikel 1 av 3
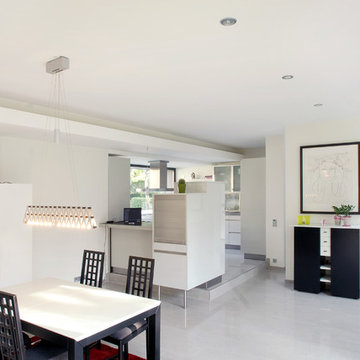
Frank Vinken | dwb
Modern inredning av en mellanstor matplats med öppen planlösning, med vita väggar, klinkergolv i porslin och vitt golv
Modern inredning av en mellanstor matplats med öppen planlösning, med vita väggar, klinkergolv i porslin och vitt golv
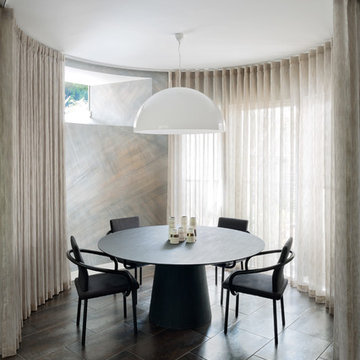
Round bay window dining area set in the existing bay window area of the house.
Inspiration för ett funkis kök med matplats, med klinkergolv i porslin
Inspiration för ett funkis kök med matplats, med klinkergolv i porslin
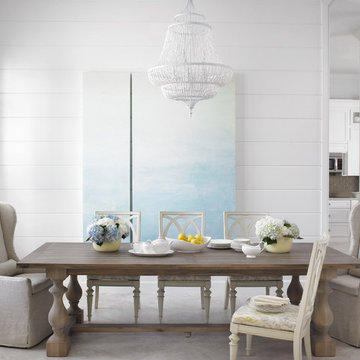
Dining in pure contemporary coastal style with a touch of rustic charm. This home was outdated, dark and uninviting. I combined a bright color palette with hues reminiscent of the ocean. Troy Campbell Photography. Krista Watterworth Alterman, designer. Krista Watterworth Design Studio, Palm Beach Gardens, Florida.
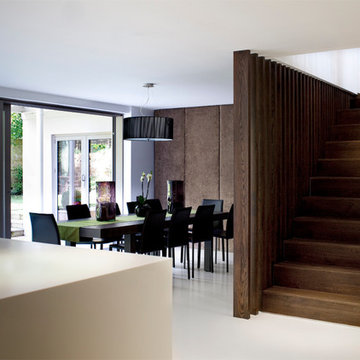
Model Projects
Inspiration för ett stort funkis kök med matplats, med vita väggar och klinkergolv i porslin
Inspiration för ett stort funkis kök med matplats, med vita väggar och klinkergolv i porslin

This multi-functional dining room is designed to reflect our client's eclectic and industrial vibe. From the distressed fabric on our custom swivel chairs to the reclaimed wood on the dining table, this space welcomes you in to cozy and have a seat. The highlight is the custom flooring, which carries slate-colored porcelain hex from the mudroom toward the dining room, blending into the light wood flooring with an organic feel. The metallic porcelain tile and hand blown glass pendants help round out the mixture of elements, and the result is a welcoming space for formal dining or after-dinner reading!
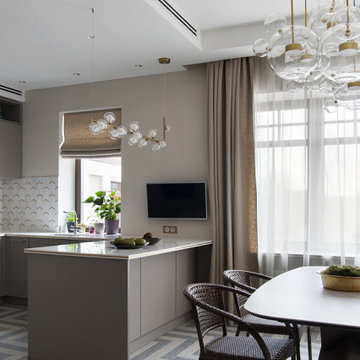
Зона столовой соединена с кухней. Через широкие порталы столовая просматривается из холла и гостиной
Idéer för mellanstora funkis kök med matplatser, med beige väggar, klinkergolv i porslin och grått golv
Idéer för mellanstora funkis kök med matplatser, med beige väggar, klinkergolv i porslin och grått golv

Foto på ett mellanstort funkis kök med matplats, med vita väggar, klinkergolv i porslin, en dubbelsidig öppen spis, en spiselkrans i metall och beiget golv
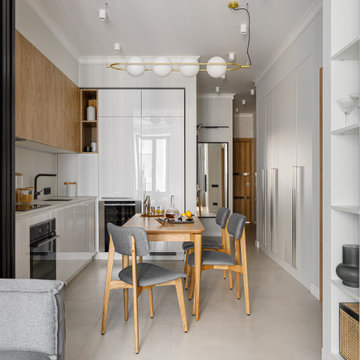
Exempel på ett litet modernt kök med matplats, med vita väggar, klinkergolv i porslin och grått golv
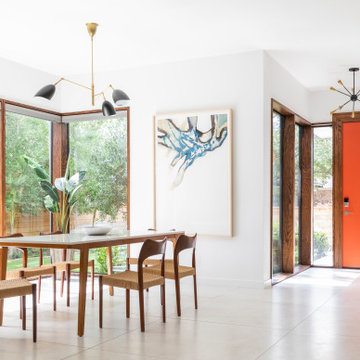
2019 Addition/Remodel by Steven Allen Designs, LLC - Featuring Clean Subtle lines + 42" Front Door + 48" Italian Tiles + Quartz Countertops + Custom Shaker Cabinets + Oak Slat Wall and Trim Accents + Design Fixtures + Artistic Tiles + Wild Wallpaper + Top of Line Appliances
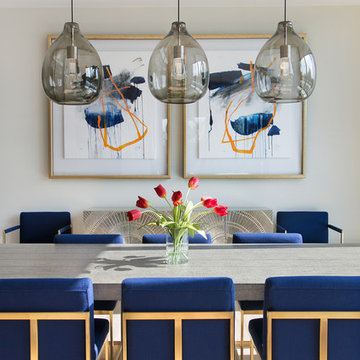
Photographer: Ryan Gamma
Inredning av en modern mellanstor matplats med öppen planlösning, med vita väggar, klinkergolv i porslin och brunt golv
Inredning av en modern mellanstor matplats med öppen planlösning, med vita väggar, klinkergolv i porslin och brunt golv
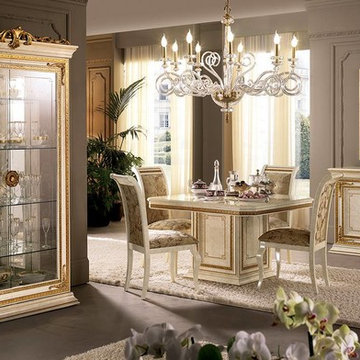
Bild på en stor vintage matplats med öppen planlösning, med grå väggar, klinkergolv i porslin och grått golv

Modern inredning av ett mellanstort kök med matplats, med grå väggar, skiffergolv, en standard öppen spis, en spiselkrans i trä och brunt golv
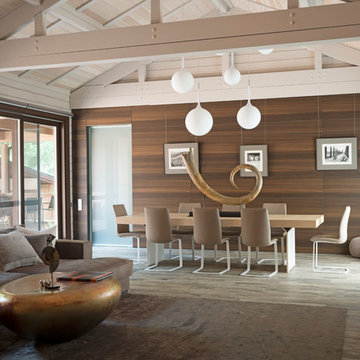
Архитектор Александр Петунин, дизайнер Екатерина Мамаева, фотограф William Webster
Idéer för stora funkis matplatser med öppen planlösning, med beige väggar, klinkergolv i porslin och brunt golv
Idéer för stora funkis matplatser med öppen planlösning, med beige väggar, klinkergolv i porslin och brunt golv

This project's final result exceeded even our vision for the space! This kitchen is part of a stunning traditional log home in Evergreen, CO. The original kitchen had some unique touches, but was dated and not a true reflection of our client. The existing kitchen felt dark despite an amazing amount of natural light, and the colors and textures of the cabinetry felt heavy and expired. The client wanted to keep with the traditional rustic aesthetic that is present throughout the rest of the home, but wanted a much brighter space and slightly more elegant appeal. Our scope included upgrades to just about everything: new semi-custom cabinetry, new quartz countertops, new paint, new light fixtures, new backsplash tile, and even a custom flue over the range. We kept the original flooring in tact, retained the original copper range hood, and maintained the same layout while optimizing light and function. The space is made brighter by a light cream primary cabinetry color, and additional feature lighting everywhere including in cabinets, under cabinets, and in toe kicks. The new kitchen island is made of knotty alder cabinetry and topped by Cambria quartz in Oakmoor. The dining table shares this same style of quartz and is surrounded by custom upholstered benches in Kravet's Cowhide suede. We introduced a new dramatic antler chandelier at the end of the island as well as Restoration Hardware accent lighting over the dining area and sconce lighting over the sink area open shelves. We utilized composite sinks in both the primary and bar locations, and accented these with farmhouse style bronze faucets. Stacked stone covers the backsplash, and a handmade elk mosaic adorns the space above the range for a custom look that is hard to ignore. We finished the space with a light copper paint color to add extra warmth and finished cabinetry with rustic bronze hardware. This project is breathtaking and we are so thrilled our client can enjoy this kitchen for many years to come!
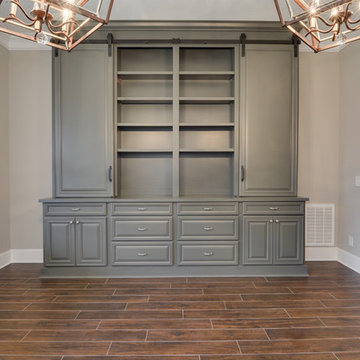
This custom farmhouse-style home in Evans, GA is a beautiful marriage of craftsman style meets elegance. In the dining room we have a built-in buffet bar with sliding barn-style cabinet doors. The owners of this home have pets, so they elected American Heritage Spice wood tile, rather than actual hardwood floors.
Photography By Joe Bailey
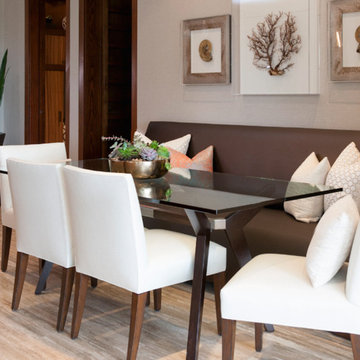
Idéer för en modern matplats, med beige väggar, klinkergolv i porslin och beiget golv
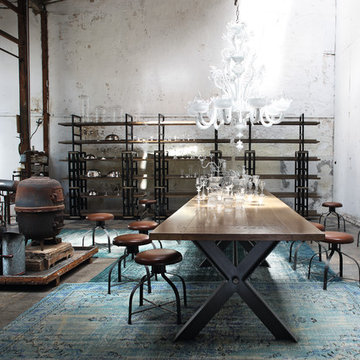
SYNTAXE DINING TABLE
Nouveaux Classiques collection
Base in 100 mm-thick steel, welding assembly forming an 80° angle, may be disassembled.
5 types of top available:
- Sand-blasted top: 4 mm-thick oak veneer on slatted wood with solid oak frame
- Smooth top: oak veneer on slatted wood with solid oak frame
- Solid oak top: entirely in solid oak
- Slate top: frame and belt in solid oak, slate panel on plywood, oak veneer
- Ceramic top: frame and belt in solid oak, ceramic panel on plywood, oak veneer.
Dimensions: W. 200 x H. 76 x D. 100 cm (78.7"w x 29.9"h x 39.4"d)
Other Dimensions :
Rectangular dining table : W. 240 x H. 76 x D. 100 cm (94.5"w x 29.9"h x 39.4"d)
Rectangular dining table : W. 300 x H. 76 x D. 100 cm (118.1"w x 29.9"h x 39.4"d)
Round dining table : H. 76 x ø 140 cm ( x 29.9"h x 55.1"ø)
Round dining table : H. 76 x ø 160 cm ( x 29.9"h x 63"ø)
This product, like all Roche Bobois pieces, can be customised with a large array of materials, colours and dimensions.
Our showroom advisors are at your disposal and will happily provide you with any additional information and advice.
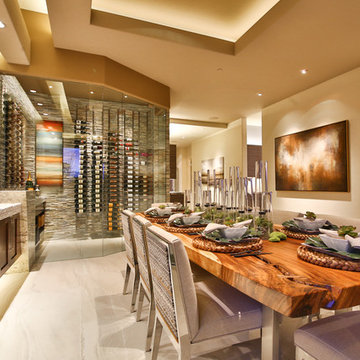
Trent Teigen
Bild på en mellanstor funkis separat matplats, med klinkergolv i porslin, beige väggar och beiget golv
Bild på en mellanstor funkis separat matplats, med klinkergolv i porslin, beige väggar och beiget golv
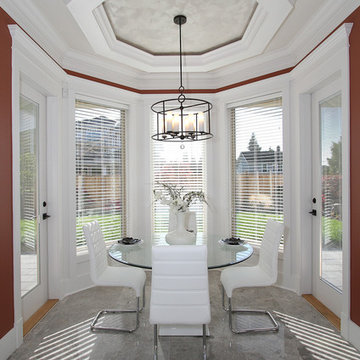
Foto på ett mellanstort vintage kök med matplats, med vita väggar och klinkergolv i porslin
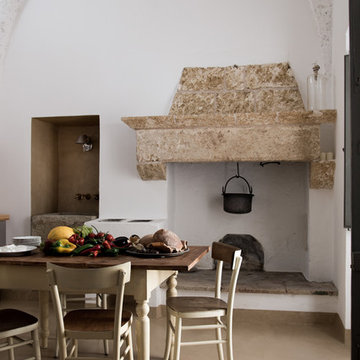
Luca Zanaroli
Inspiration för lantliga kök med matplatser, med vita väggar, klinkergolv i porslin, en standard öppen spis och en spiselkrans i sten
Inspiration för lantliga kök med matplatser, med vita väggar, klinkergolv i porslin, en standard öppen spis och en spiselkrans i sten
12 106 foton på matplats, med skiffergolv och klinkergolv i porslin
9