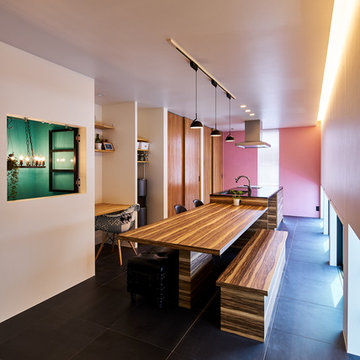1 601 foton på matplats, med svart golv
Sortera efter:
Budget
Sortera efter:Populärt i dag
121 - 140 av 1 601 foton
Artikel 1 av 2
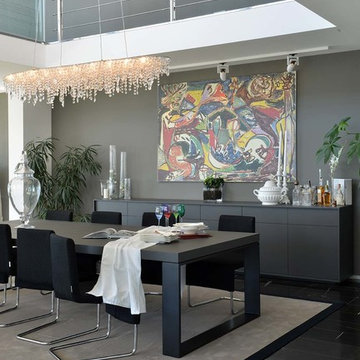
Pier Maulini
Bild på en funkis matplats med öppen planlösning, med grå väggar och svart golv
Bild på en funkis matplats med öppen planlösning, med grå väggar och svart golv
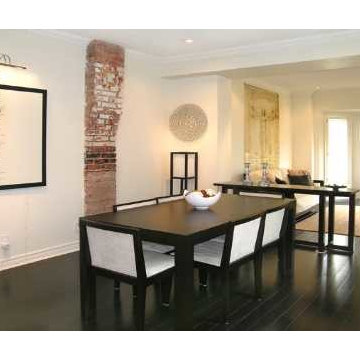
The space is presented with a living and dining space. Minimalist furniture and highlighting the architectural feature of brick chimney.
Inspiration för mellanstora moderna matplatser med öppen planlösning, med vita väggar, mörkt trägolv och svart golv
Inspiration för mellanstora moderna matplatser med öppen planlösning, med vita väggar, mörkt trägolv och svart golv
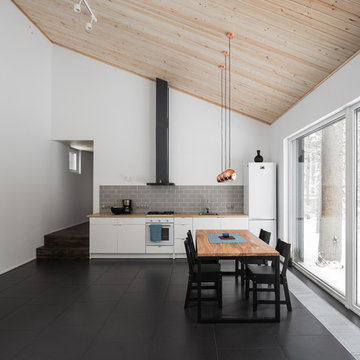
Дмитрий Цыренщиков
Inredning av en modern mellanstor matplats med öppen planlösning, med vita väggar, klinkergolv i porslin och svart golv
Inredning av en modern mellanstor matplats med öppen planlösning, med vita väggar, klinkergolv i porslin och svart golv
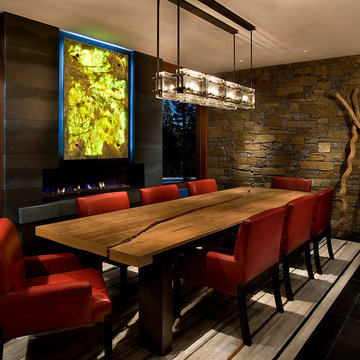
Anita Lang - IMI Design - Scottsdale, AZ
Idéer för att renovera en stor funkis matplats, med en spiselkrans i metall och svart golv
Idéer för att renovera en stor funkis matplats, med en spiselkrans i metall och svart golv
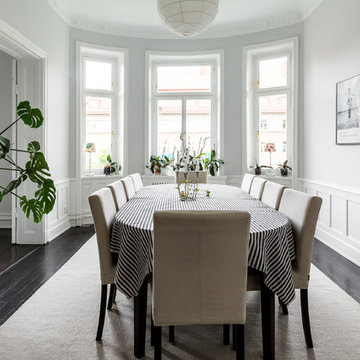
Skandinavisk inredning av en mellanstor separat matplats, med vita väggar, målat trägolv och svart golv
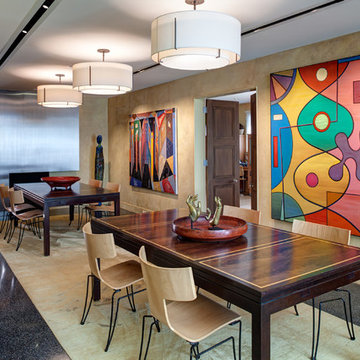
The gallery space needed to showcase the homeowners' gallery art collection, while also being ethereal and warm, so the designer gave the walls a sunny yellow update, handpainted in a marble effect.
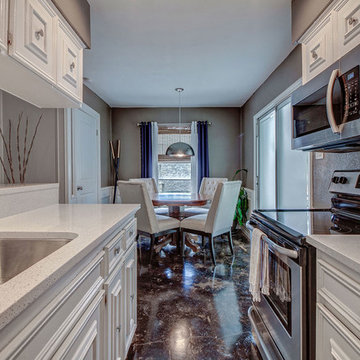
Quaint dining room right off the kitchen with warm colors & textures to brighten up the space. New paint & light fixtures made a huge difference.
Idéer för ett litet klassiskt kök med matplats, med grå väggar, betonggolv och svart golv
Idéer för ett litet klassiskt kök med matplats, med grå väggar, betonggolv och svart golv
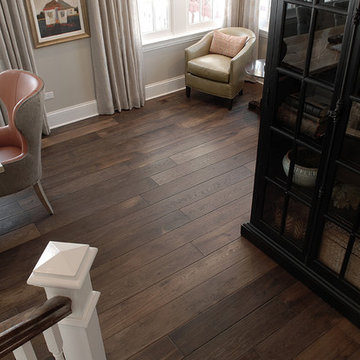
Smoked Black Oak Pure’s clean, simple lines throughout the home create understated elegance. A light and neutral palette allows the distressed Smoked French Oak floor to anchor this show-stopping design. Floor: 7” wide-plank Smoked Black French Oak | Rustic Character | Black Oak Collection | hand scraped | pillowed edge | color Pure | Satin Hardwax Oil. For more information please email us at: sales@signaturehardwoods.com
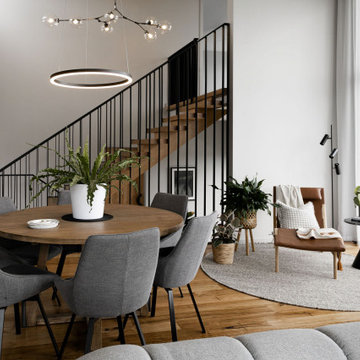
Idéer för stora funkis matplatser med öppen planlösning, med grå väggar, ljust trägolv och svart golv
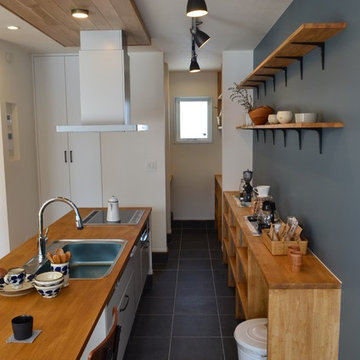
キッチン天板とダイニングテーブルがつながる造作テーブル。ダイニングキッチン自体が主役になるように設計しました。また天井仕上げをかえることで、空間が引き締まる効果もあります。
Inredning av en industriell mellanstor matplats med öppen planlösning, med blå väggar, mellanmörkt trägolv och svart golv
Inredning av en industriell mellanstor matplats med öppen planlösning, med blå väggar, mellanmörkt trägolv och svart golv
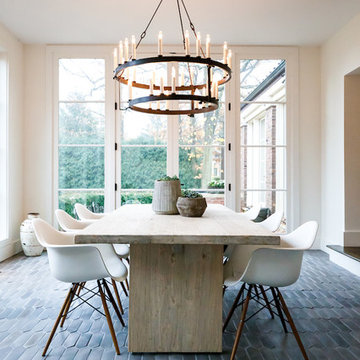
Idéer för en mellanstor modern separat matplats, med beige väggar, betonggolv och svart golv
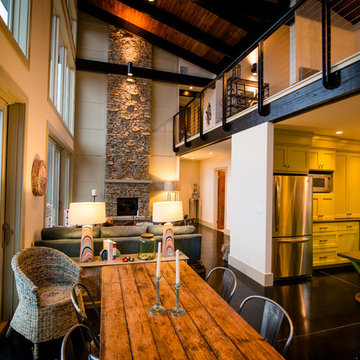
Stephen Ironside
Bild på en stor rustik matplats med öppen planlösning, med beige väggar, svart golv, betonggolv, en standard öppen spis och en spiselkrans i sten
Bild på en stor rustik matplats med öppen planlösning, med beige väggar, svart golv, betonggolv, en standard öppen spis och en spiselkrans i sten
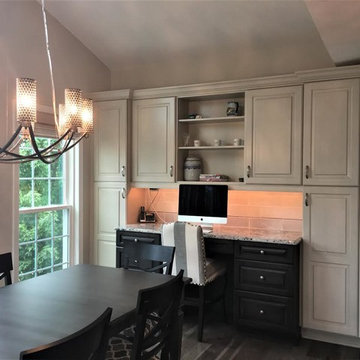
Darren Simcox, Kitchen Designer
Inspiration för ett stort vintage kök med matplats, med grå väggar, mörkt trägolv och svart golv
Inspiration för ett stort vintage kök med matplats, med grå väggar, mörkt trägolv och svart golv
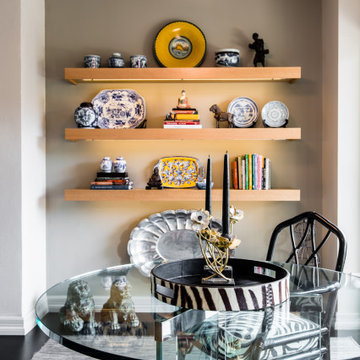
Foto på en mellanstor funkis matplats, med bruna väggar, mörkt trägolv och svart golv
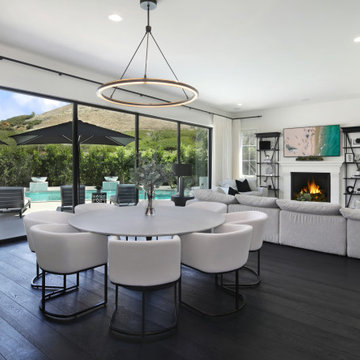
Modern inredning av ett stort kök med matplats, med vita väggar, mörkt trägolv, en standard öppen spis, en spiselkrans i trä och svart golv
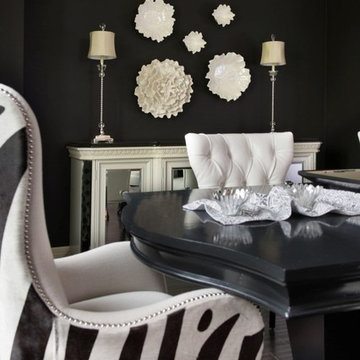
Dramatic dining rooms, black and white, Ramsey Interiors, Interior Design Kansas City
Photographer: Matt Kocourek
Idéer för mellanstora funkis separata matplatser, med svarta väggar, mörkt trägolv och svart golv
Idéer för mellanstora funkis separata matplatser, med svarta väggar, mörkt trägolv och svart golv
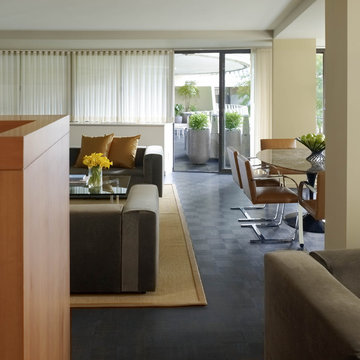
Excerpted from Washington Home & Design Magazine, Jan/Feb 2012
Full Potential
Once ridiculed as “antipasto on the Potomac,” the Watergate complex designed by Italian architect Luigi Moretti has become one of Washington’s most respectable addresses. But its curvaceous 1960s architecture still poses design challenges for residents seeking to transform their outdated apartments for contemporary living.
Inside, the living area now extends from the terrace door to the kitchen and an adjoining nook for watching TV. The rear wall of the kitchen isn’t tiled or painted, but covered in boards made of recycled wood fiber, fly ash and cement. A row of fir cabinets stands out against the gray panels and white-lacquered drawers under the Corian countertops add more contrast. “I now enjoy cooking so much more,” says the homeowner. “The previous kitchen had very little counter space and storage, and very little connection to the rest of the apartment.”
“A neutral color scheme allows sculptural objects, in this case iconic furniture, and artwork to stand out,” says Santalla. “An element of contrast, such as a tone or a texture, adds richness to the palette.”
In the master bedroom, Santalla designed the bed frame with attached nightstands and upholstered the adjacent wall to create an oversized headboard. He created a television stand on the adjacent wall that allows the screen to swivel so it can be viewed from the bed or terrace.
Of all the renovation challenges facing the couple, one of the most problematic was deciding what to do with the original parquet floors in the living space. Santalla came up with the idea of staining the existing wood and extending the same dark tone to the terrace floor.
“Now the indoor and outdoor parts of the apartment are integrated to create an almost seamless space,” says the homeowner. “The design succeeds in realizing the promise of what the Watergate can be.”
Project completed in collaboration with Treacy & Eagleburger.
Photography by Alan Karchmer

Inspiration för moderna matplatser, med bruna väggar, en dubbelsidig öppen spis, en spiselkrans i tegelsten och svart golv
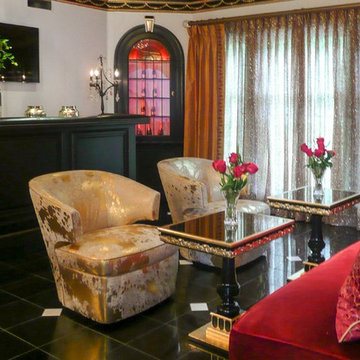
Rose Lounge Bar & Seating
Exempel på en stor klassisk separat matplats, med vita väggar, klinkergolv i porslin och svart golv
Exempel på en stor klassisk separat matplats, med vita väggar, klinkergolv i porslin och svart golv
1 601 foton på matplats, med svart golv
7
