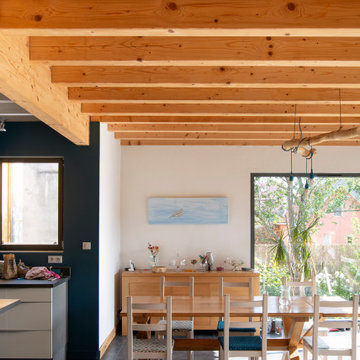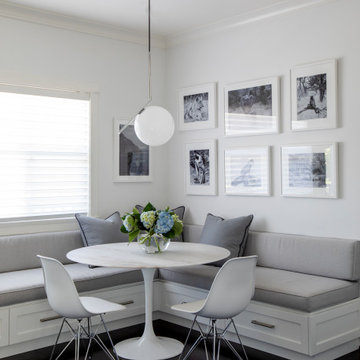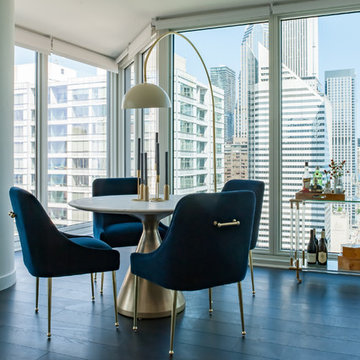1 601 foton på matplats, med svart golv
Sortera efter:
Budget
Sortera efter:Populärt i dag
81 - 100 av 1 601 foton
Artikel 1 av 2
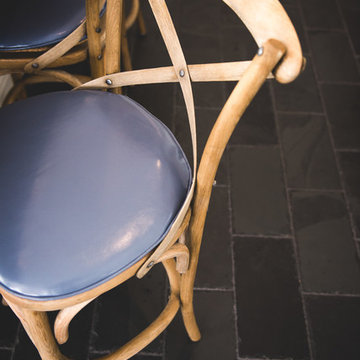
Kimberly Muto
Idéer för att renovera ett mellanstort lantligt kök med matplats, med blå väggar, klinkergolv i keramik och svart golv
Idéer för att renovera ett mellanstort lantligt kök med matplats, med blå väggar, klinkergolv i keramik och svart golv
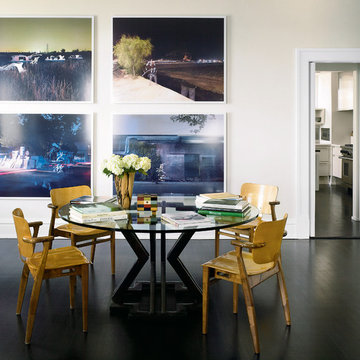
In Collaboration with: Michael Richman Interiors
Idéer för eklektiska matplatser, med vita väggar och svart golv
Idéer för eklektiska matplatser, med vita väggar och svart golv

Beyond the glass panels is the living room, with the family’s grand piano and mirrored fireplace wall that incorporates invisible TV.
Idéer för mycket stora funkis matplatser med öppen planlösning, med grå väggar, mörkt trägolv, en standard öppen spis, en spiselkrans i metall och svart golv
Idéer för mycket stora funkis matplatser med öppen planlösning, med grå väggar, mörkt trägolv, en standard öppen spis, en spiselkrans i metall och svart golv
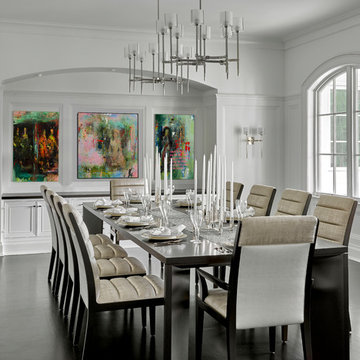
Bild på en stor vintage separat matplats, med vita väggar, mörkt trägolv och svart golv
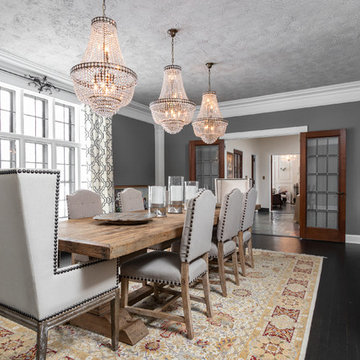
noudphoto.com
Inredning av en klassisk separat matplats, med grå väggar och svart golv
Inredning av en klassisk separat matplats, med grå väggar och svart golv
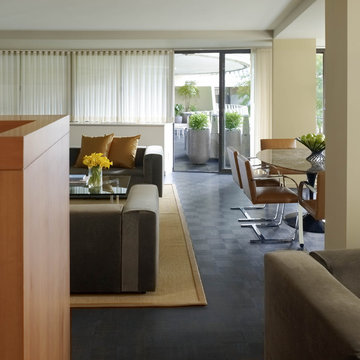
Excerpted from Washington Home & Design Magazine, Jan/Feb 2012
Full Potential
Once ridiculed as “antipasto on the Potomac,” the Watergate complex designed by Italian architect Luigi Moretti has become one of Washington’s most respectable addresses. But its curvaceous 1960s architecture still poses design challenges for residents seeking to transform their outdated apartments for contemporary living.
Inside, the living area now extends from the terrace door to the kitchen and an adjoining nook for watching TV. The rear wall of the kitchen isn’t tiled or painted, but covered in boards made of recycled wood fiber, fly ash and cement. A row of fir cabinets stands out against the gray panels and white-lacquered drawers under the Corian countertops add more contrast. “I now enjoy cooking so much more,” says the homeowner. “The previous kitchen had very little counter space and storage, and very little connection to the rest of the apartment.”
“A neutral color scheme allows sculptural objects, in this case iconic furniture, and artwork to stand out,” says Santalla. “An element of contrast, such as a tone or a texture, adds richness to the palette.”
In the master bedroom, Santalla designed the bed frame with attached nightstands and upholstered the adjacent wall to create an oversized headboard. He created a television stand on the adjacent wall that allows the screen to swivel so it can be viewed from the bed or terrace.
Of all the renovation challenges facing the couple, one of the most problematic was deciding what to do with the original parquet floors in the living space. Santalla came up with the idea of staining the existing wood and extending the same dark tone to the terrace floor.
“Now the indoor and outdoor parts of the apartment are integrated to create an almost seamless space,” says the homeowner. “The design succeeds in realizing the promise of what the Watergate can be.”
Project completed in collaboration with Treacy & Eagleburger.
Photography by Alan Karchmer
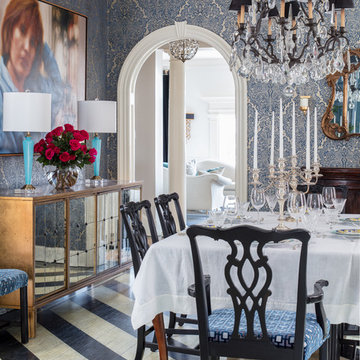
Gordon Gregory Photography
Eklektisk inredning av en mellanstor matplats, med blå väggar, målat trägolv och svart golv
Eklektisk inredning av en mellanstor matplats, med blå väggar, målat trägolv och svart golv
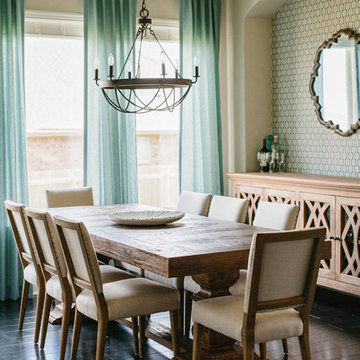
A farmhouse coastal styled home located in the charming neighborhood of Pflugerville. We merged our client's love of the beach with rustic elements which represent their Texas lifestyle. The result is a laid-back interior adorned with distressed woods, light sea blues, and beach-themed decor. We kept the furnishings tailored and contemporary with some heavier case goods- showcasing a touch of traditional. Our design even includes a separate hangout space for the teenagers and a cozy media for everyone to enjoy! The overall design is chic yet welcoming, perfect for this energetic young family.
Project designed by Sara Barney’s Austin interior design studio BANDD DESIGN. They serve the entire Austin area and its surrounding towns, with an emphasis on Round Rock, Lake Travis, West Lake Hills, and Tarrytown.
For more about BANDD DESIGN, click here: https://bandddesign.com/
To learn more about this project, click here: https://bandddesign.com/moving-water/
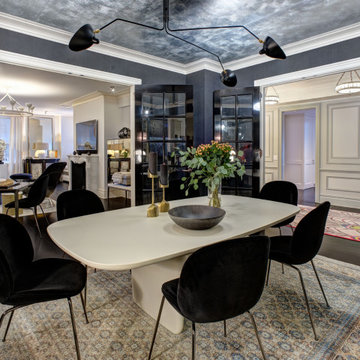
Inspiration för stora moderna separata matplatser, med svarta väggar, mörkt trägolv och svart golv
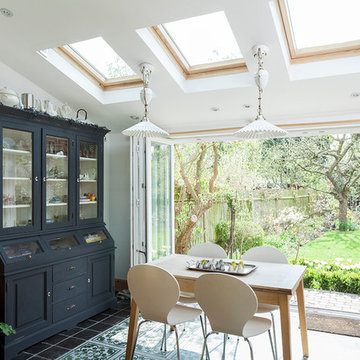
Matt Clayton Photography
Idéer för mellanstora vintage separata matplatser, med vita väggar, klinkergolv i keramik och svart golv
Idéer för mellanstora vintage separata matplatser, med vita väggar, klinkergolv i keramik och svart golv
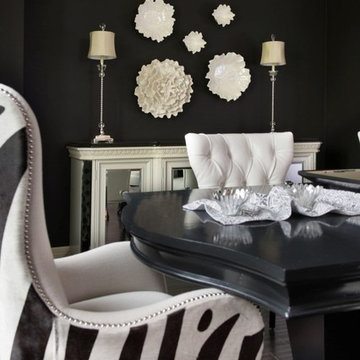
Dramatic dining rooms, black and white, Ramsey Interiors, Interior Design Kansas City
Photographer: Matt Kocourek
Idéer för mellanstora funkis separata matplatser, med svarta väggar, mörkt trägolv och svart golv
Idéer för mellanstora funkis separata matplatser, med svarta väggar, mörkt trägolv och svart golv
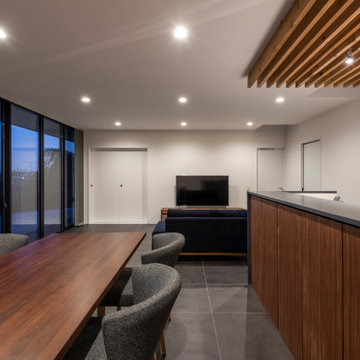
Idéer för mellanstora funkis matplatser med öppen planlösning, med vita väggar, klinkergolv i porslin och svart golv
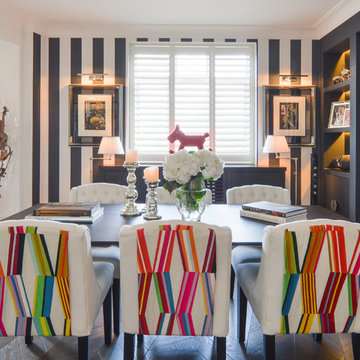
Exempel på en mellanstor eklektisk matplats, med flerfärgade väggar, mörkt trägolv och svart golv
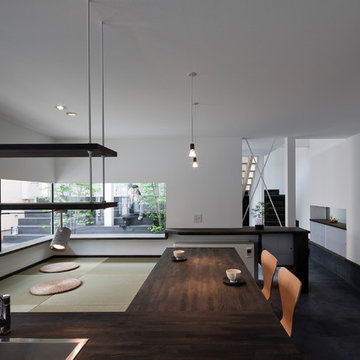
階段デッキのある家 Photo:上田宏
Idéer för att renovera en orientalisk matplats med öppen planlösning, med vita väggar, svart golv och tatamigolv
Idéer för att renovera en orientalisk matplats med öppen planlösning, med vita väggar, svart golv och tatamigolv
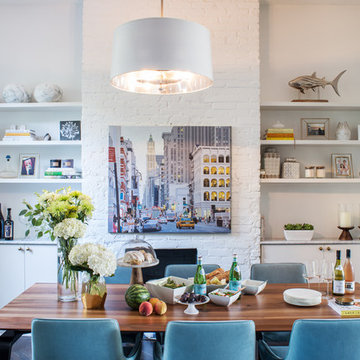
cynthia van elk
Inspiration för ett mellanstort funkis kök med matplats, med vita väggar, mörkt trägolv, en standard öppen spis, en spiselkrans i tegelsten och svart golv
Inspiration för ett mellanstort funkis kök med matplats, med vita väggar, mörkt trägolv, en standard öppen spis, en spiselkrans i tegelsten och svart golv
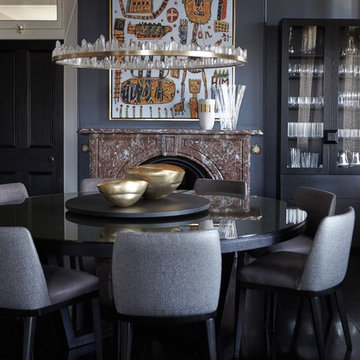
Jenni Hare
Inspiration för eklektiska separata matplatser, med grå väggar, målat trägolv, en standard öppen spis, en spiselkrans i sten och svart golv
Inspiration för eklektiska separata matplatser, med grå väggar, målat trägolv, en standard öppen spis, en spiselkrans i sten och svart golv

Designed by Malia Schultheis and built by Tru Form Tiny. This Tiny Home features Blue stained pine for the ceiling, pine wall boards in white, custom barn door, custom steel work throughout, and modern minimalist window trim in fir. This table folds down and away.
1 601 foton på matplats, med svart golv
5
